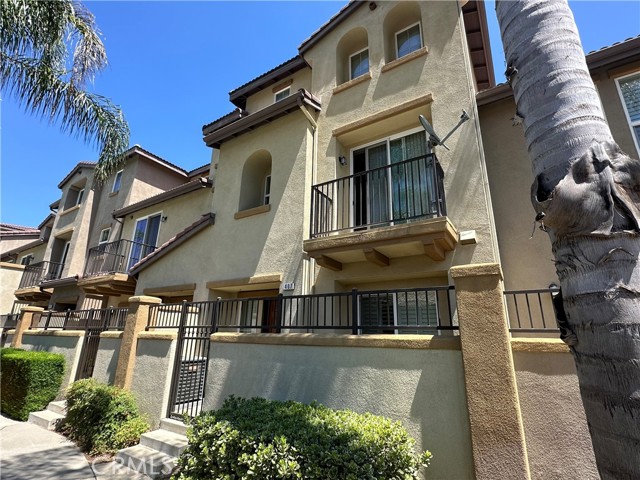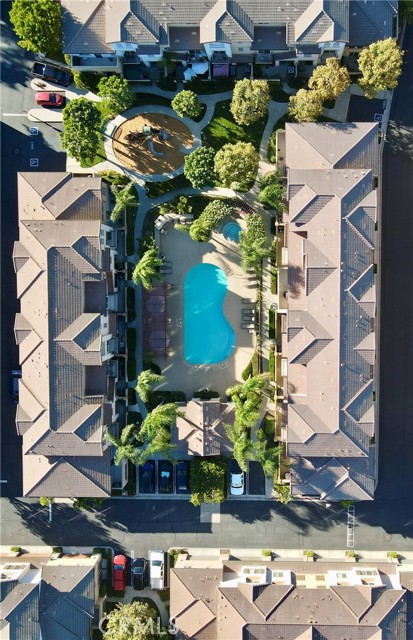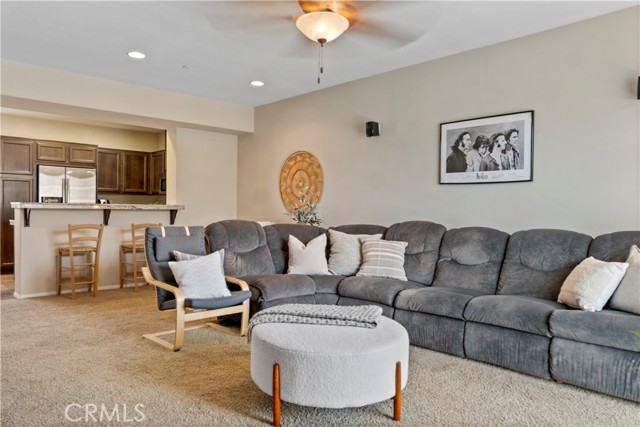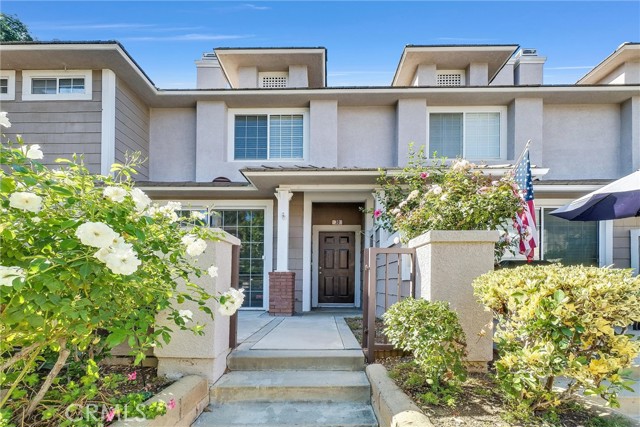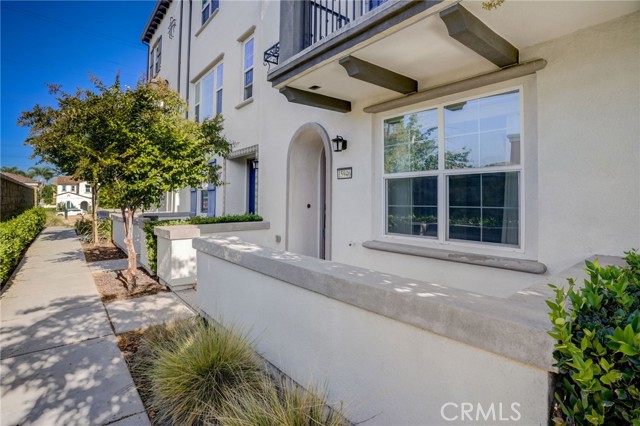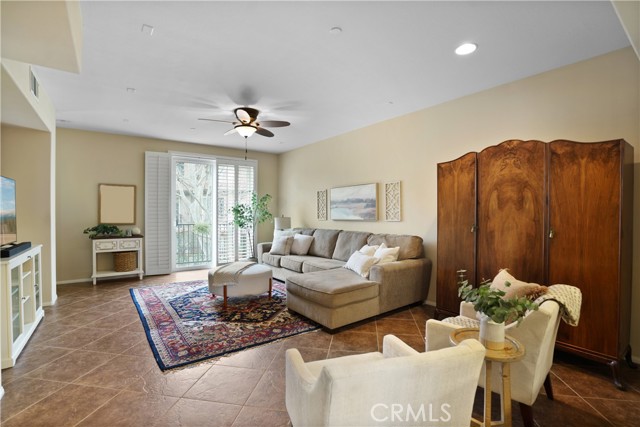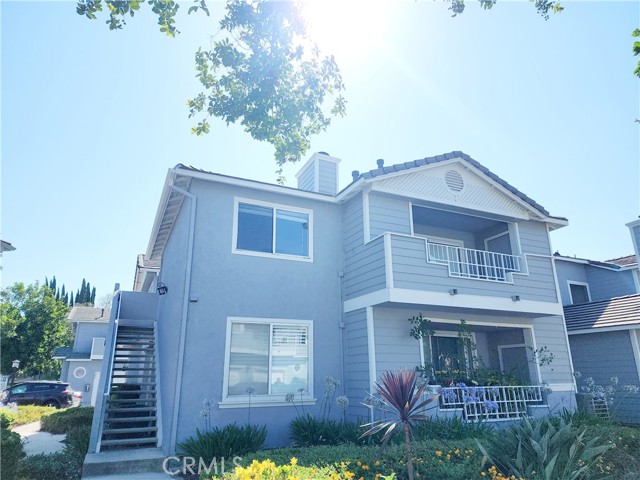17871 Shady View Drive #407
Chino Hills, CA 91709
Sold
17871 Shady View Drive #407
Chino Hills, CA 91709
Sold
Welcome to 17871 Shady View Drive, Chino Hills, CA – A Tranquil Retreat with Modern Elegance! Nestled in the desirable hills of Chino Hills, this stunning home offers the perfect blend of comfort, style, and convenience. With captivating views and a serene atmosphere, this residence is an ideal sanctuary for those seeking both relaxation and functionality. Key Features: Practical Layout: 1436 square feet of well-designed living space, this home features 2 bedrooms and 2 bathrooms, providing ample room for family and guests. Open Space: The heart of the home, the 2nd floor has an upgraded kitchen with stainless steel appliances that continues into the spacious living room with cathedral ceilings. Master Suite: The master bedroom is on the 3rd floor with a full bath and sits alone from the rest of the house which provides your own quiet space. Outdoor Oasis: Enjoy the California lifestyle with the pool just steps away from your front entrance. The beautifully landscaped outdoor common area includes a pool, playground and clubhouse. Prime Location: Conveniently located near top-rated schools, parks, shopping, and dining options, this home offers both tranquility and easy access to local amenities. Additional Highlights: The property also includes an attached direct access 2 car garage, upgraded flooring, and you're own private patio and balcony over looking the hills and pool. 17871 Shady View Drive combines luxury living with everyday convenience, making it a perfect place to call home. Don’t miss your chance to experience this exceptional property! Schedule a showing today and discover your dream home in Chino Hills!
PROPERTY INFORMATION
| MLS # | IV24178497 | Lot Size | 1,436 Sq. Ft. |
| HOA Fees | $483/Monthly | Property Type | Townhouse |
| Price | $ 600,000
Price Per SqFt: $ 418 |
DOM | 268 Days |
| Address | 17871 Shady View Drive #407 | Type | Residential |
| City | Chino Hills | Sq.Ft. | 1,436 Sq. Ft. |
| Postal Code | 91709 | Garage | 2 |
| County | San Bernardino | Year Built | 2010 |
| Bed / Bath | 2 / 2.5 | Parking | 2 |
| Built In | 2010 | Status | Closed |
| Sold Date | 2024-10-02 |
INTERIOR FEATURES
| Has Laundry | Yes |
| Laundry Information | Gas Dryer Hookup, Inside, Washer Hookup |
| Has Fireplace | No |
| Fireplace Information | None |
| Has Heating | Yes |
| Heating Information | Central |
| Room Information | Kitchen, Living Room, Primary Bathroom, Primary Bedroom, Walk-In Closet |
| Has Cooling | Yes |
| Cooling Information | Central Air |
| EntryLocation | 1st |
| Entry Level | 1 |
| WindowFeatures | Double Pane Windows, Plantation Shutters |
| Main Level Bedrooms | 2 |
| Main Level Bathrooms | 2 |
EXTERIOR FEATURES
| Has Pool | No |
| Pool | Association |
WALKSCORE
MAP
MORTGAGE CALCULATOR
- Principal & Interest:
- Property Tax: $640
- Home Insurance:$119
- HOA Fees:$483
- Mortgage Insurance:
PRICE HISTORY
| Date | Event | Price |
| 10/02/2024 | Sold | $605,000 |
| 09/10/2024 | Pending | $600,000 |
| 08/28/2024 | Listed | $600,000 |

Topfind Realty
REALTOR®
(844)-333-8033
Questions? Contact today.
Interested in buying or selling a home similar to 17871 Shady View Drive #407?
Listing provided courtesy of DEAN KOO, NATIONAL REALTY GROUP. Based on information from California Regional Multiple Listing Service, Inc. as of #Date#. This information is for your personal, non-commercial use and may not be used for any purpose other than to identify prospective properties you may be interested in purchasing. Display of MLS data is usually deemed reliable but is NOT guaranteed accurate by the MLS. Buyers are responsible for verifying the accuracy of all information and should investigate the data themselves or retain appropriate professionals. Information from sources other than the Listing Agent may have been included in the MLS data. Unless otherwise specified in writing, Broker/Agent has not and will not verify any information obtained from other sources. The Broker/Agent providing the information contained herein may or may not have been the Listing and/or Selling Agent.
