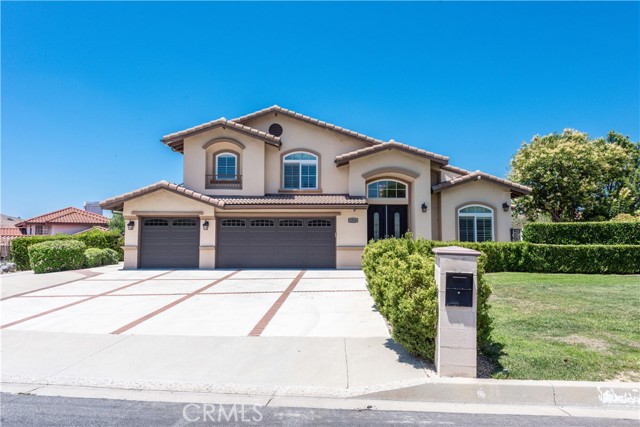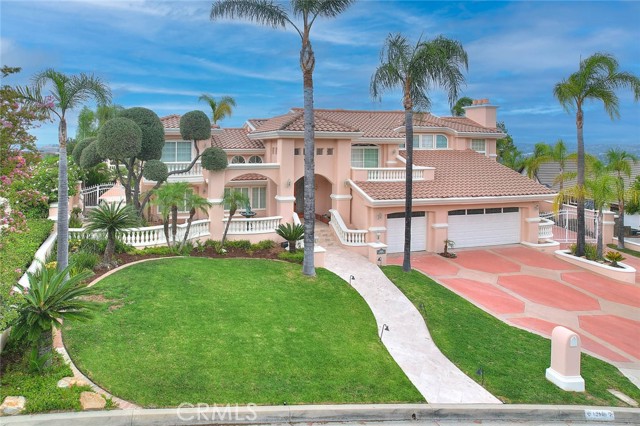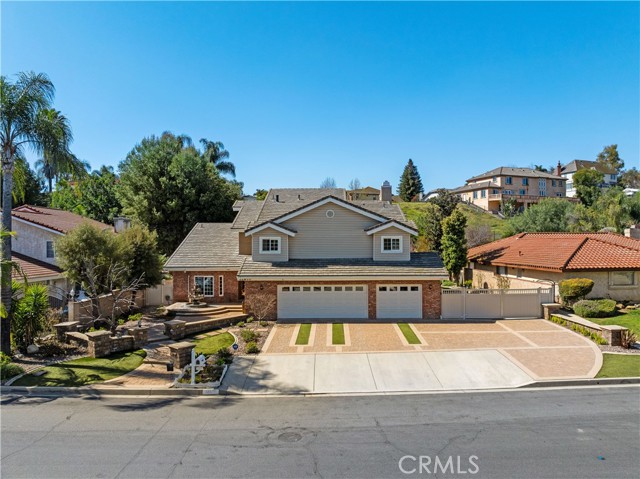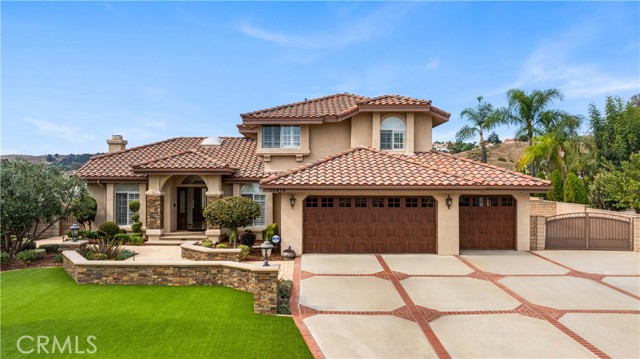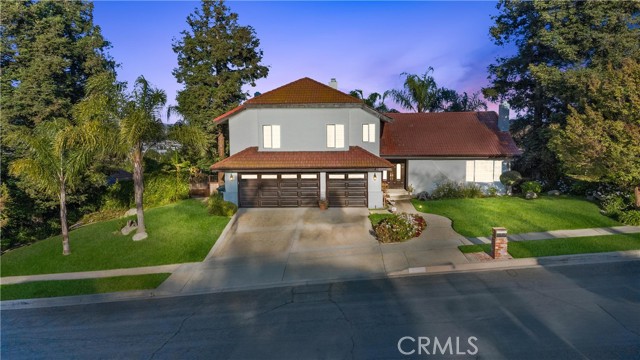2109 Scenic Ridge Drive
Chino Hills, CA 91709
Stunning tri-level pool home with panoramic city lights views in the prestigious Rolling Ridge area! This hard to find gem boasts 5 spacious bedrooms, 5.5 baths, and 4,931 sq ft of luxurious living space. Enjoy plantation shutters throughout the house. 3 car garage that has electric charger and an expansive 12,980 sq ft lot. The front yard features a driveway with pavers, RV parking ,running stream with bridge and landscape. The front doors open to living space and marble entryway. The kitchen offers custom cabinets , granite countertops , backsplash tiles and stainless steel appliances. The main level features 3 bedrooms ,3 bathrooms and laundry room. The lower level features 2 spacious bedrooms with full bathrooms and 2nd family room. The upper level features spacious family room with built in bar ,half bathroom ,and a glass enclosed gym or office that leads to a private balcony. this home offers a perfect blend of classic charm and modern convenience. Ideal for entertaining, the backyard features a sparkling pool and spa perfect for enjoying those breathtaking views. Patio areas with city views and built in Barbecue. Turf grass area and basketball hoop. A must-see property for those seeking privacy, space, and elegance
PROPERTY INFORMATION
| MLS # | CV24215715 | Lot Size | 12,980 Sq. Ft. |
| HOA Fees | $0/Monthly | Property Type | Single Family Residence |
| Price | $ 1,900,000
Price Per SqFt: $ 385 |
DOM | 220 Days |
| Address | 2109 Scenic Ridge Drive | Type | Residential |
| City | Chino Hills | Sq.Ft. | 4,931 Sq. Ft. |
| Postal Code | 91709 | Garage | 3 |
| County | San Bernardino | Year Built | 1988 |
| Bed / Bath | 5 / 4.5 | Parking | 3 |
| Built In | 1988 | Status | Active |
INTERIOR FEATURES
| Has Laundry | Yes |
| Laundry Information | Individual Room, Inside |
| Has Fireplace | Yes |
| Fireplace Information | Bonus Room, Living Room, Primary Bedroom |
| Has Appliances | Yes |
| Kitchen Appliances | Convection Oven, Dishwasher, ENERGY STAR Qualified Appliances, Disposal, Gas Cooktop, Microwave, Range Hood, Vented Exhaust Fan |
| Kitchen Information | Built-in Trash/Recycling, Granite Counters, Kitchen Open to Family Room, Self-closing cabinet doors, Walk-In Pantry |
| Has Heating | Yes |
| Heating Information | Central |
| Room Information | Family Room, Living Room, Loft, Main Floor Primary Bedroom, Primary Bathroom, Office |
| Has Cooling | Yes |
| Cooling Information | Central Air |
| InteriorFeatures Information | Balcony, Granite Counters, High Ceilings, Open Floorplan, Pantry, Recessed Lighting |
| EntryLocation | 0 |
| Entry Level | 0 |
| Has Spa | Yes |
| SpaDescription | Private |
| Bathroom Information | Shower, Double Sinks in Primary Bath, Jetted Tub, Stone Counters |
| Main Level Bedrooms | 3 |
| Main Level Bathrooms | 3 |
EXTERIOR FEATURES
| Has Pool | Yes |
| Pool | Private, In Ground |
| Has Patio | Yes |
| Patio | Concrete, Deck, Patio |
WALKSCORE
MAP
MORTGAGE CALCULATOR
- Principal & Interest:
- Property Tax: $2,027
- Home Insurance:$119
- HOA Fees:$0
- Mortgage Insurance:
PRICE HISTORY
| Date | Event | Price |
| 11/01/2024 | Pending | $2,000,000 |
| 10/17/2024 | Listed | $2,000,000 |

Topfind Realty
REALTOR®
(844)-333-8033
Questions? Contact today.
Use a Topfind agent and receive a cash rebate of up to $19,000
Chino Hills Similar Properties
Listing provided courtesy of YASMINE MORKOUS, KELLER WILLIAMS EMPIRE ESTATES. Based on information from California Regional Multiple Listing Service, Inc. as of #Date#. This information is for your personal, non-commercial use and may not be used for any purpose other than to identify prospective properties you may be interested in purchasing. Display of MLS data is usually deemed reliable but is NOT guaranteed accurate by the MLS. Buyers are responsible for verifying the accuracy of all information and should investigate the data themselves or retain appropriate professionals. Information from sources other than the Listing Agent may have been included in the MLS data. Unless otherwise specified in writing, Broker/Agent has not and will not verify any information obtained from other sources. The Broker/Agent providing the information contained herein may or may not have been the Listing and/or Selling Agent.











































































