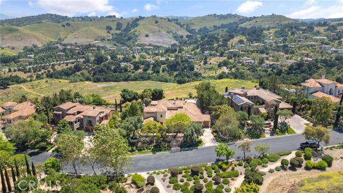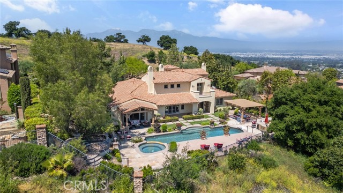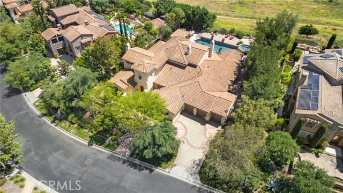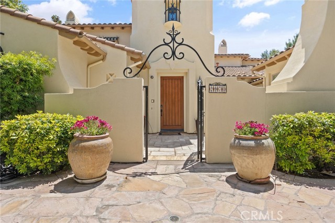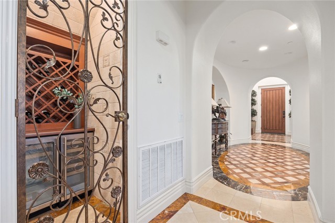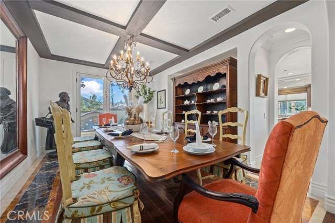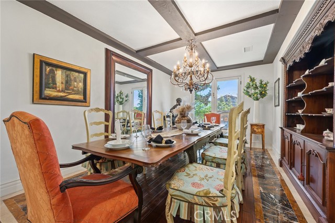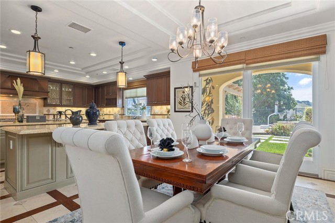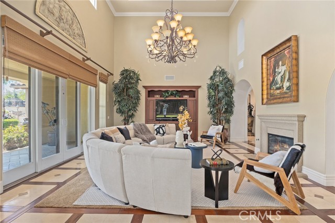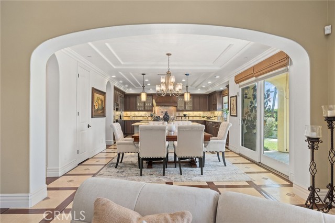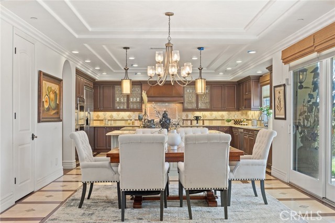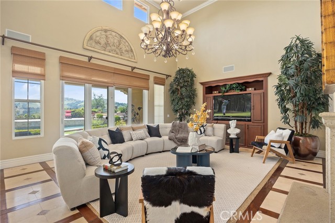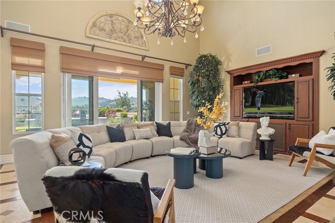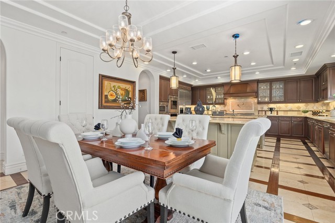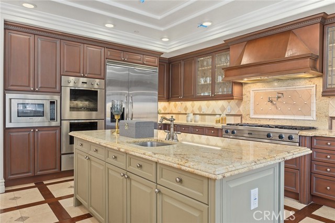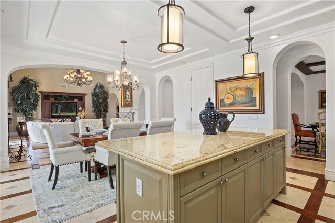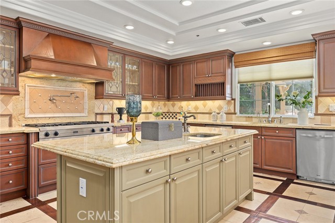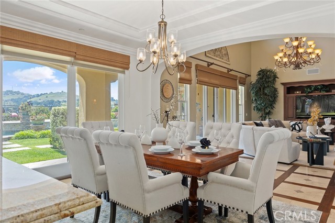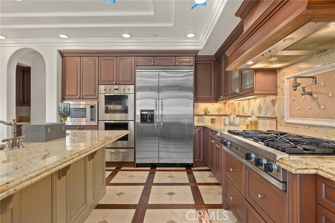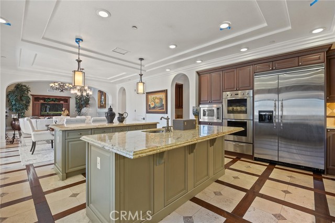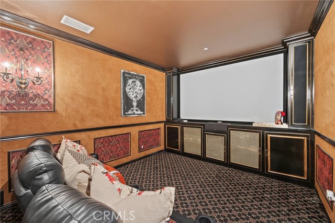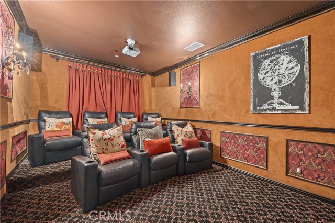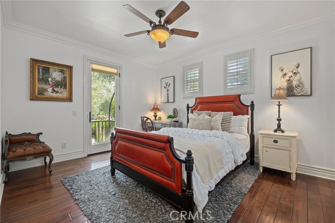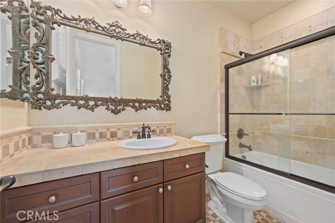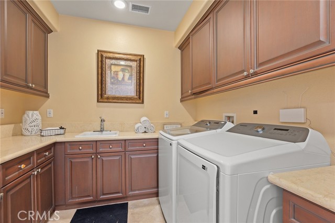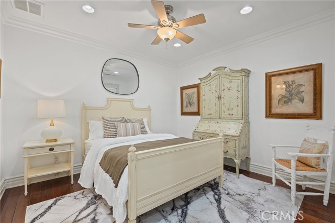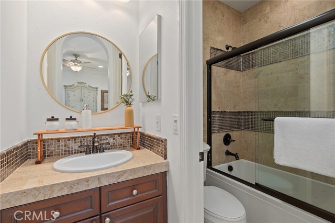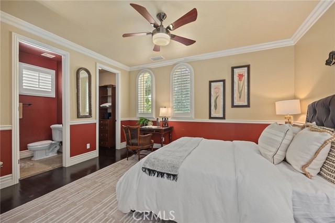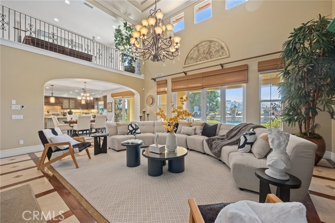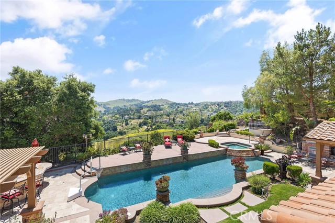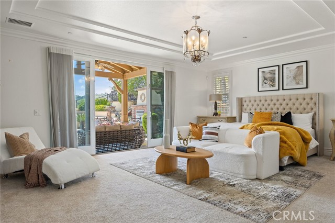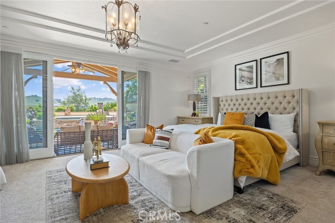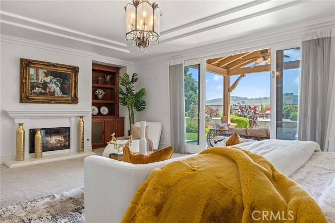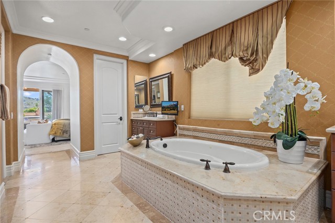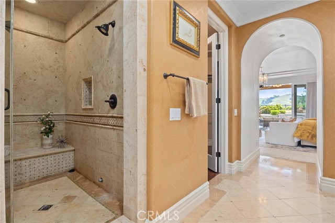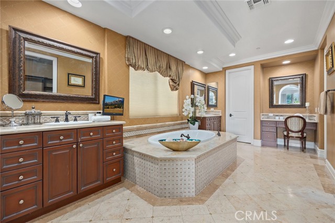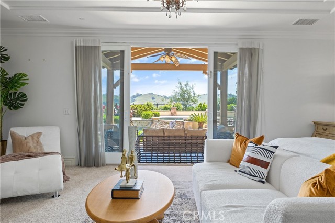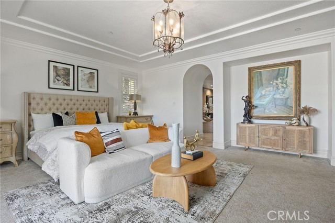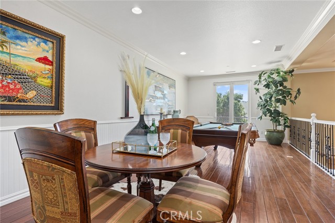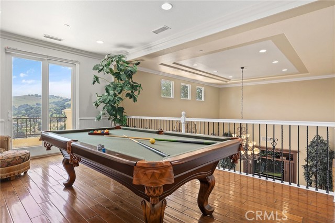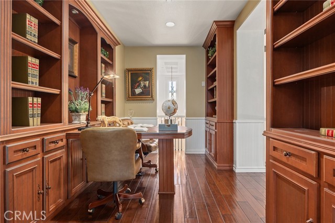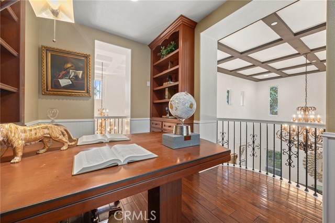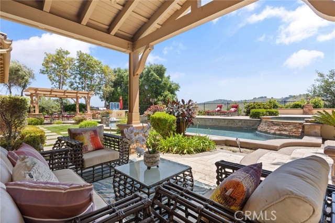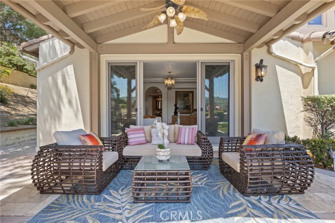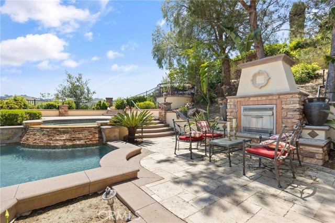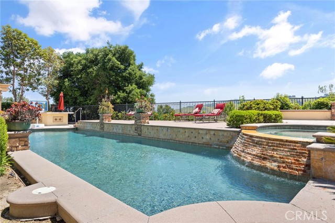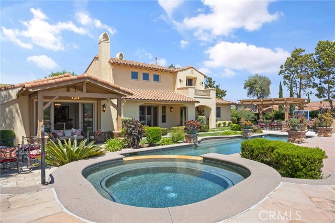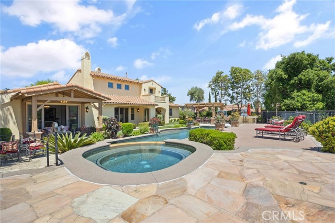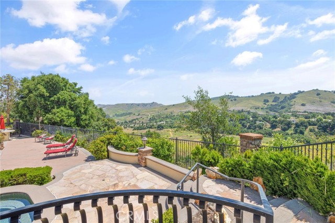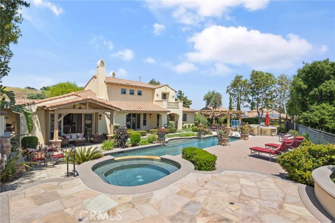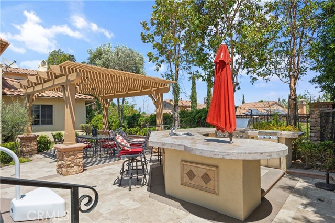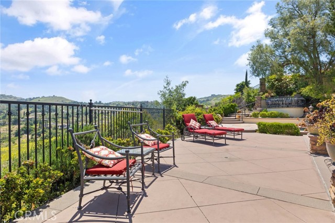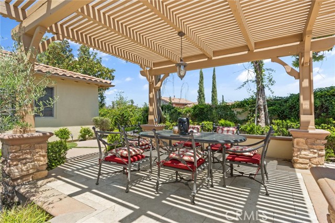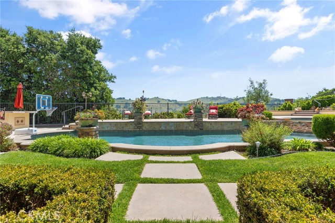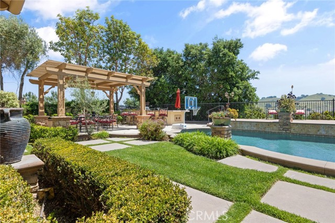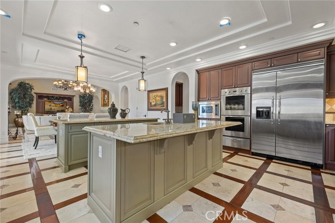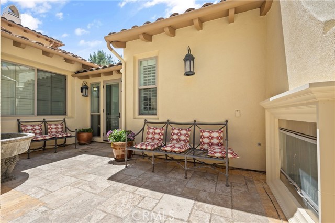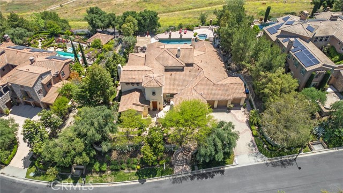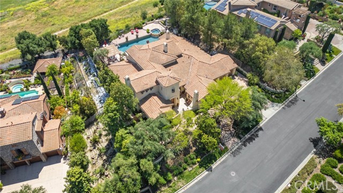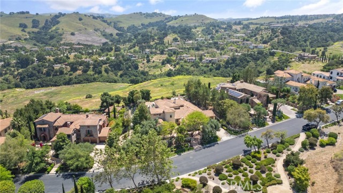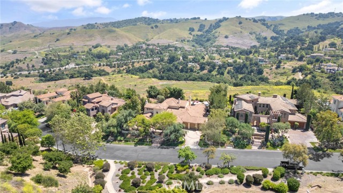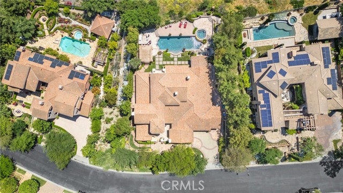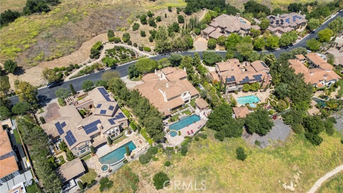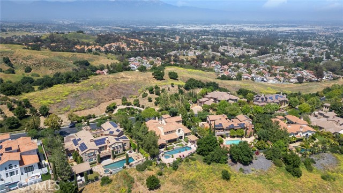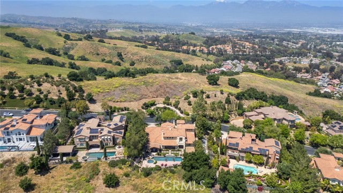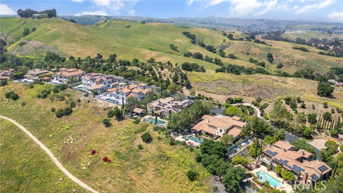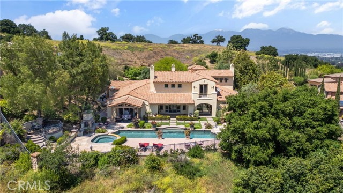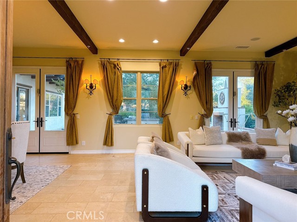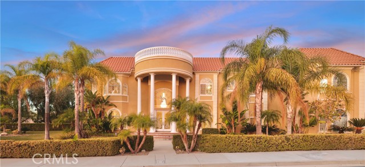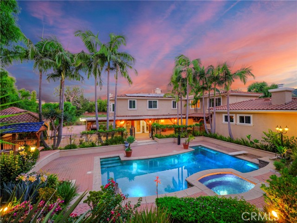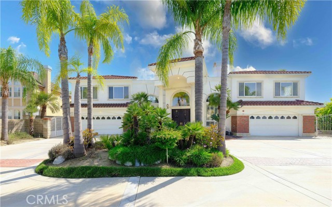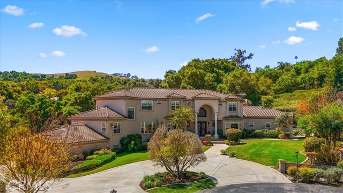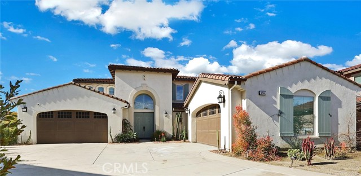2971 Venezia
Chino Hills, CA 91709
Sold
Unique Tuscany style home located within the prestigious and exclusive 24-hour guard-gated Vallano community. Finest materials with no expense spared. Beautiful Center Courtyard with Tuscany Custom Wrought Iron Fence opening to trickling Fountain and Fireplace. Open floor plan with elegant crown molding throughout. Spacious Family Room with Chandelier & Luxurious Craftsmanship. Tasteful Custom built-in Handcraft Cabinet. Gourmet Kitchen featuring center island with top-of-the-line appliances including built-in over size refrigerator, double ovens, food warmer, dual dish washers. Stone wall wine cellar with beautiful wrought iron decor. 7 Seats home theater, with a spacious upstairs Game Room and Library. Enclosed Casita. Exterior professionally landscaped with custom BBQ, oversize swimming pool and spa perfect for family gatherings and entertaining. Panoramic View looking over Breathtaking Rolling Hills, Snow Mountain and the Village. A flawless floor plan and all exquisite detailing gives this home a dramatic appeal that any discriminating buyer would appreciate. Fresh paint outside!
PROPERTY INFORMATION
| MLS # | TR24093529 | Lot Size | 19,846 Sq. Ft. |
| HOA Fees | $490/Monthly | Property Type | Single Family Residence |
| Price | $ 2,799,900
Price Per SqFt: $ 547 |
DOM | 381 Days |
| Address | 2971 Venezia | Type | Residential |
| City | Chino Hills | Sq.Ft. | 5,116 Sq. Ft. |
| Postal Code | 91709 | Garage | 3 |
| County | San Bernardino | Year Built | 2007 |
| Bed / Bath | 4 / 4.5 | Parking | 3 |
| Built In | 2007 | Status | Closed |
| Sold Date | 2024-06-24 |
INTERIOR FEATURES
| Has Laundry | Yes |
| Laundry Information | Individual Room |
| Has Fireplace | Yes |
| Fireplace Information | Family Room, Living Room, Primary Bedroom |
| Has Appliances | Yes |
| Kitchen Appliances | 6 Burner Stove, Barbecue, Built-In Range, Dishwasher, Double Oven, Electric Oven, Microwave, Range Hood, Refrigerator |
| Kitchen Information | Granite Counters, Kitchen Island, Kitchen Open to Family Room, Pots & Pan Drawers, Self-closing cabinet doors, Walk-In Pantry |
| Kitchen Area | Family Kitchen, Dining Room |
| Has Heating | Yes |
| Heating Information | Central |
| Room Information | All Bedrooms Down, Attic, Family Room, Formal Entry, Game Room, Guest/Maid's Quarters, Home Theatre, Kitchen, Laundry, Library, Living Room, Main Floor Bedroom, Main Floor Primary Bedroom, Primary Bathroom, Primary Bedroom, Primary Suite, Separate Family Room, Walk-In Closet, Walk-In Pantry, Wine Cellar |
| Has Cooling | Yes |
| Cooling Information | Central Air |
| Flooring Information | Carpet, Stone |
| EntryLocation | front |
| Entry Level | 1 |
| Bathroom Information | Bathtub, Bidet, Double Sinks in Primary Bath, Dual shower heads (or Multiple), Granite Counters, Linen Closet/Storage, Walk-in shower |
| Main Level Bedrooms | 4 |
| Main Level Bathrooms | 4 |
EXTERIOR FEATURES
| Roof | Tile |
| Has Pool | Yes |
| Pool | Private |
| Has Fence | Yes |
| Fencing | Wrought Iron |
WALKSCORE
MAP
MORTGAGE CALCULATOR
- Principal & Interest:
- Property Tax: $2,987
- Home Insurance:$119
- HOA Fees:$490
- Mortgage Insurance:
PRICE HISTORY
| Date | Event | Price |
| 05/09/2024 | Listed | $2,799,900 |

Topfind Realty
REALTOR®
(844)-333-8033
Questions? Contact today.
Interested in buying or selling a home similar to 2971 Venezia?
Listing provided courtesy of Melanie Li, T.N.G. Real Estate Consultants. Based on information from California Regional Multiple Listing Service, Inc. as of #Date#. This information is for your personal, non-commercial use and may not be used for any purpose other than to identify prospective properties you may be interested in purchasing. Display of MLS data is usually deemed reliable but is NOT guaranteed accurate by the MLS. Buyers are responsible for verifying the accuracy of all information and should investigate the data themselves or retain appropriate professionals. Information from sources other than the Listing Agent may have been included in the MLS data. Unless otherwise specified in writing, Broker/Agent has not and will not verify any information obtained from other sources. The Broker/Agent providing the information contained herein may or may not have been the Listing and/or Selling Agent.
