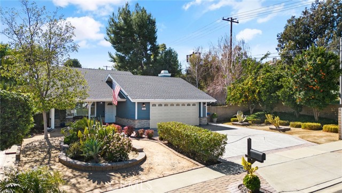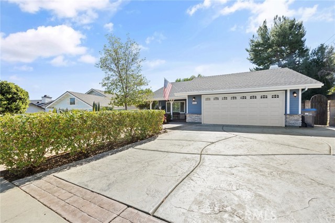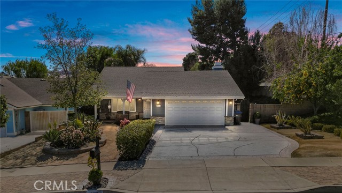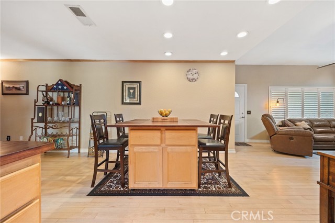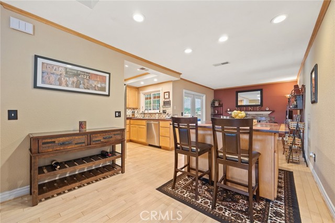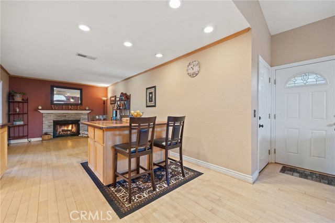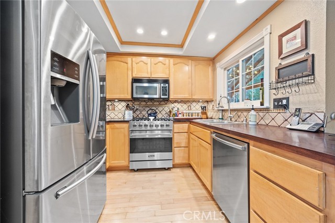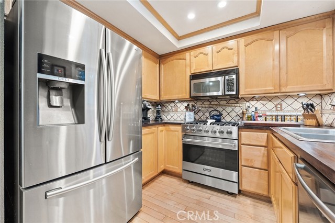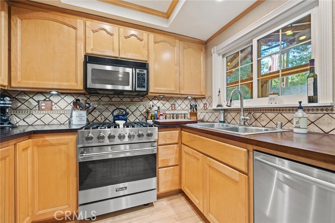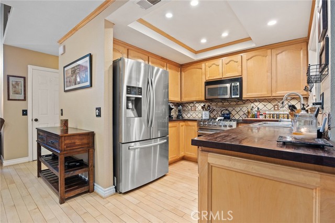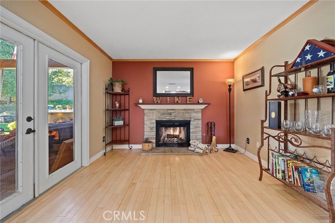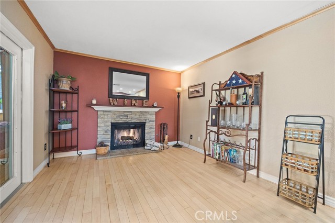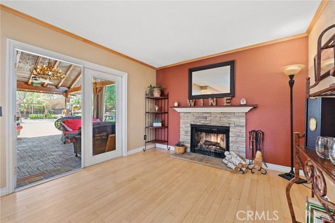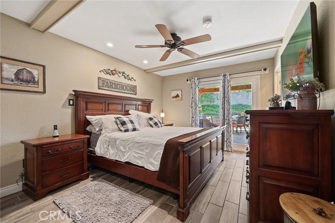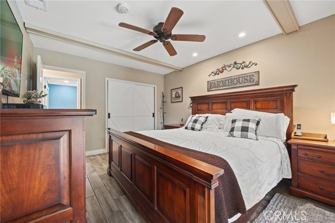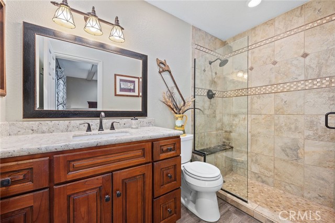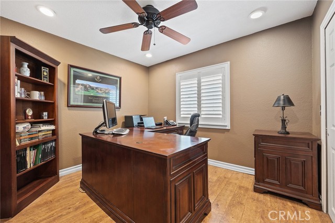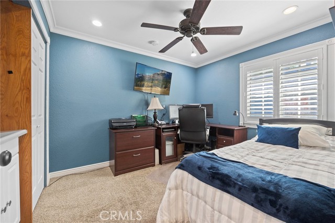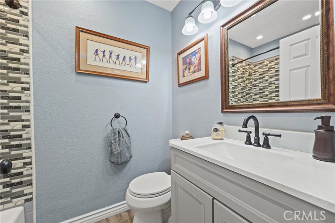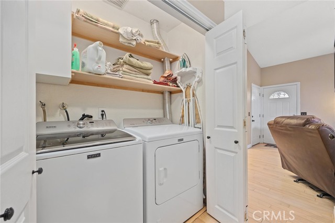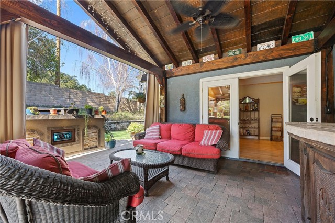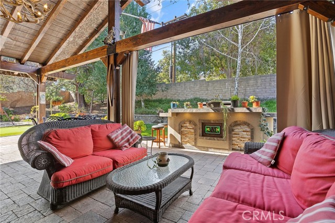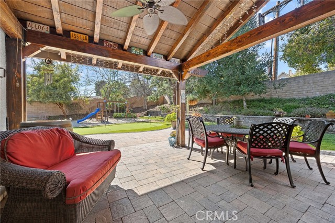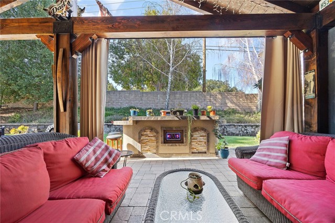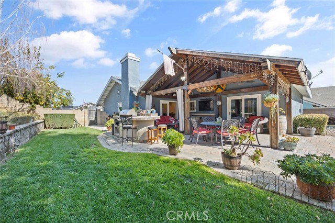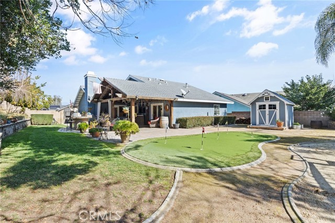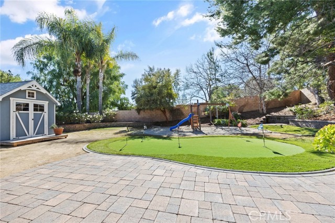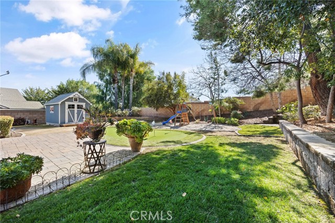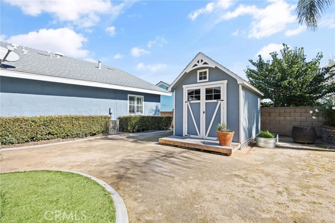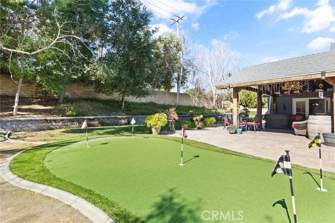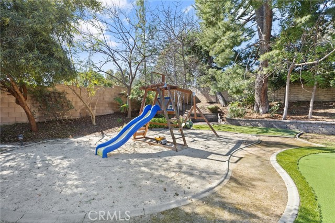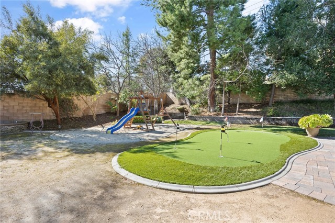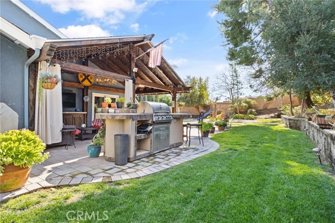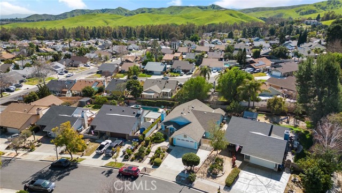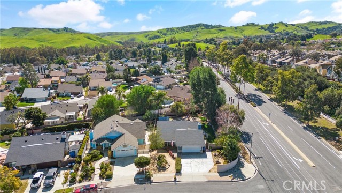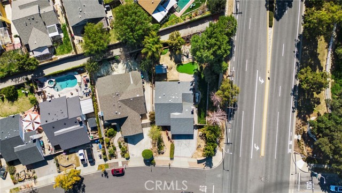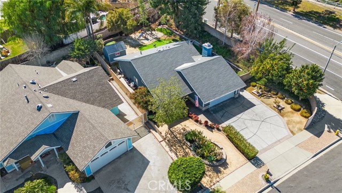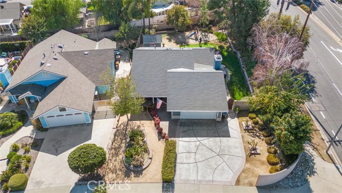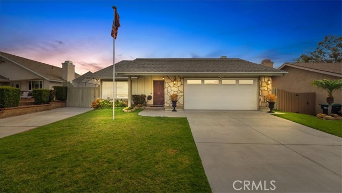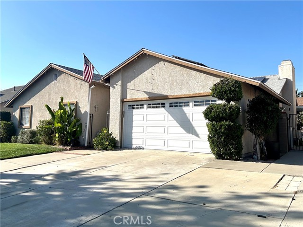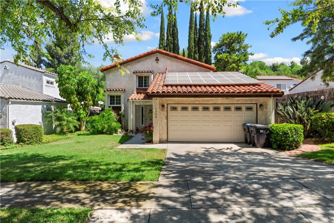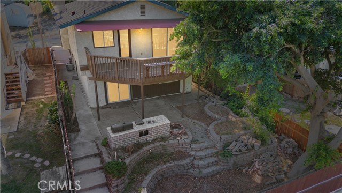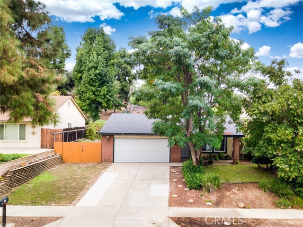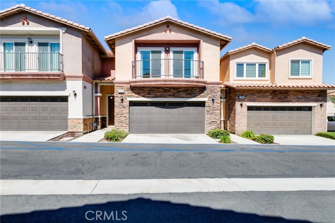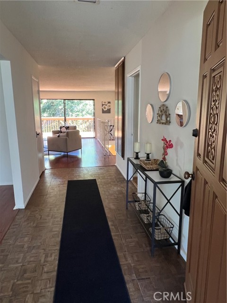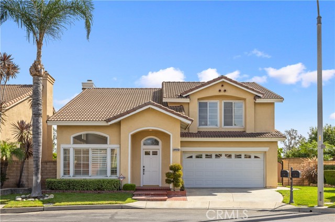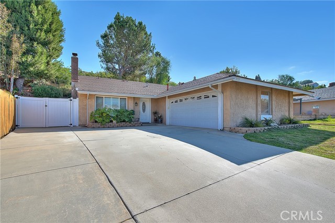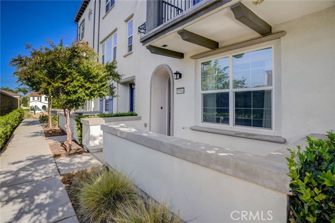3313 Paisley Street
Chino Hills, CA 91709
Sold
Welcome to your new tranquil retreat nestled in the hills of one of the most desired and original neighborhoods of Chino Hills. This entertainer’s dream home is situated on a corner lot with over a quarter acre of land. The stunning desert landscaped front yard is environmentally friendly with mature lemon and orange trees. This quaint traditional ranch style home offers an open floor plan with remodeled kitchen, complemented by a spacious dining area and family room with a cozy fireplace. Fully upgraded interior with hardwood floors, custom cabinetry and island, remodeled bathrooms, ceiling fans, louvered shutters, crown molding, recessed lighting, newer roof, new water heater, and so much more! The exterior yard offers luscious green, beautifully landscaped surroundings seamlessly integrating indoor-outdoor living with a large covered patio with gorgeous wooden beams, custom built-in BBQ and Bar, putting green, playground area, and lots of space for entertaining. The custom-built storage shed can be converted to an office, playhouse, or even upgraded to an accessory dwelling unit (ADU)…the possibilities are endless! Close to trails, parks, award-winning school district and more! Easily accessible to Carbon Canyon, 71 & 60 freeways.
PROPERTY INFORMATION
| MLS # | OC23030186 | Lot Size | 11,250 Sq. Ft. |
| HOA Fees | $0/Monthly | Property Type | Single Family Residence |
| Price | $ 810,000
Price Per SqFt: $ 662 |
DOM | 820 Days |
| Address | 3313 Paisley Street | Type | Residential |
| City | Chino Hills | Sq.Ft. | 1,224 Sq. Ft. |
| Postal Code | 91709 | Garage | 2 |
| County | San Bernardino | Year Built | 1979 |
| Bed / Bath | 3 / 2 | Parking | 2 |
| Built In | 1979 | Status | Closed |
| Sold Date | 2023-04-03 |
INTERIOR FEATURES
| Has Laundry | Yes |
| Laundry Information | Gas Dryer Hookup, In Closet, Washer Hookup |
| Has Fireplace | Yes |
| Fireplace Information | Family Room, Gas Starter |
| Has Appliances | Yes |
| Kitchen Appliances | Dishwasher, Gas Range, Gas Water Heater, Microwave, Refrigerator |
| Kitchen Information | Kitchen Open to Family Room, Remodeled Kitchen |
| Kitchen Area | Family Kitchen |
| Has Heating | Yes |
| Heating Information | Central |
| Room Information | All Bedrooms Down, Main Floor Master Bedroom |
| Has Cooling | Yes |
| Cooling Information | Central Air |
| Flooring Information | Carpet, Wood |
| InteriorFeatures Information | Attic Fan, Beamed Ceilings, Built-in Features, Ceiling Fan(s), Crown Molding, Granite Counters, Open Floorplan, Recessed Lighting, Wired for Sound |
| DoorFeatures | Sliding Doors |
| EntryLocation | Front |
| Has Spa | No |
| SpaDescription | None |
| WindowFeatures | Double Pane Windows, Plantation Shutters |
| SecuritySafety | Carbon Monoxide Detector(s), Closed Circuit Camera(s), Smoke Detector(s) |
| Bathroom Information | Shower, Shower in Tub, Granite Counters, Remodeled, Upgraded, Walk-in shower |
| Main Level Bedrooms | 3 |
| Main Level Bathrooms | 2 |
EXTERIOR FEATURES
| ExteriorFeatures | Barbecue Private, Lighting |
| Roof | Asphalt, Shingle |
| Has Pool | No |
| Pool | None |
| Has Patio | Yes |
| Patio | Covered, Patio, Patio Open, Porch, Front Porch |
| Has Fence | Yes |
| Fencing | Block |
WALKSCORE
MAP
MORTGAGE CALCULATOR
- Principal & Interest:
- Property Tax: $864
- Home Insurance:$119
- HOA Fees:$0
- Mortgage Insurance:
PRICE HISTORY
| Date | Event | Price |
| 02/22/2023 | Listed | $810,000 |

Topfind Realty
REALTOR®
(844)-333-8033
Questions? Contact today.
Interested in buying or selling a home similar to 3313 Paisley Street?
Chino Hills Similar Properties
Listing provided courtesy of Tam Nguyen, Tam Nguyen, Broker. Based on information from California Regional Multiple Listing Service, Inc. as of #Date#. This information is for your personal, non-commercial use and may not be used for any purpose other than to identify prospective properties you may be interested in purchasing. Display of MLS data is usually deemed reliable but is NOT guaranteed accurate by the MLS. Buyers are responsible for verifying the accuracy of all information and should investigate the data themselves or retain appropriate professionals. Information from sources other than the Listing Agent may have been included in the MLS data. Unless otherwise specified in writing, Broker/Agent has not and will not verify any information obtained from other sources. The Broker/Agent providing the information contained herein may or may not have been the Listing and/or Selling Agent.
