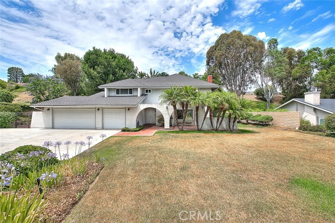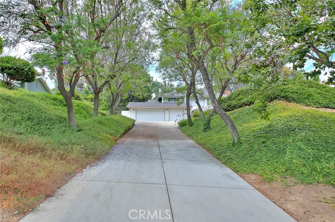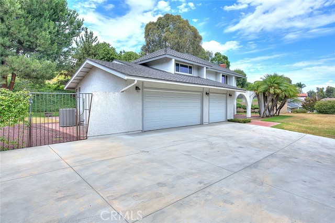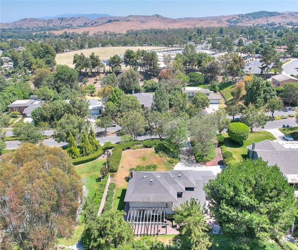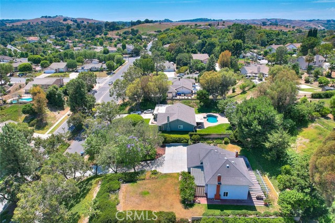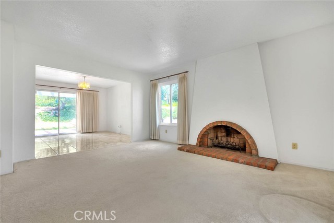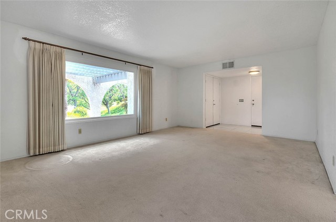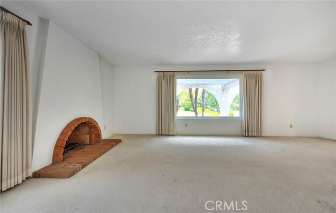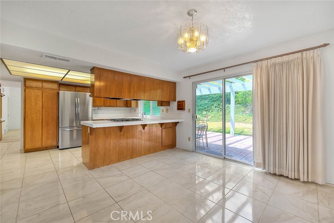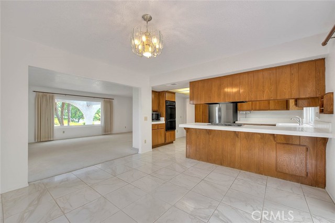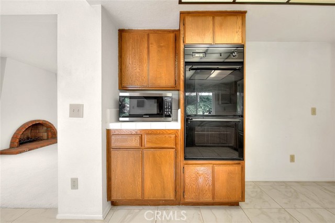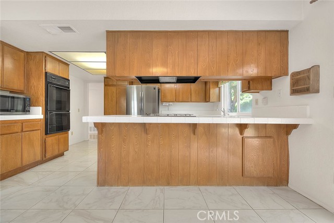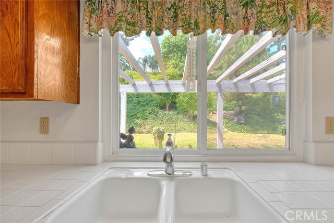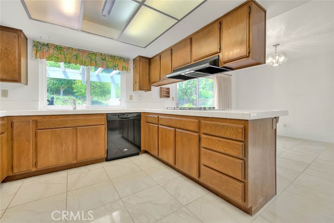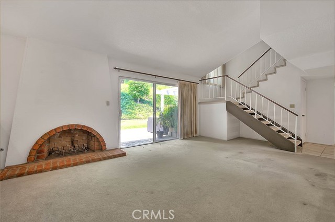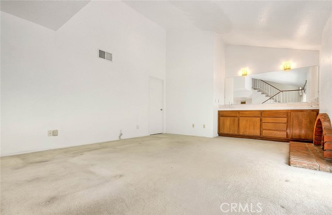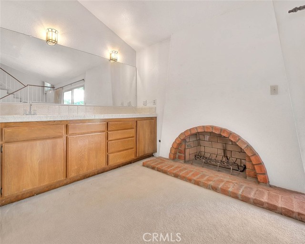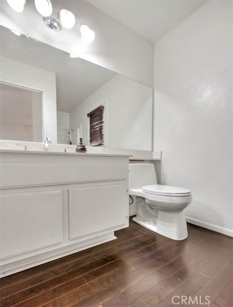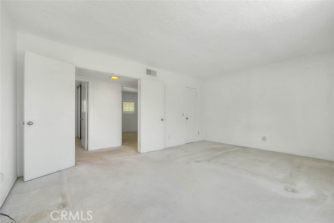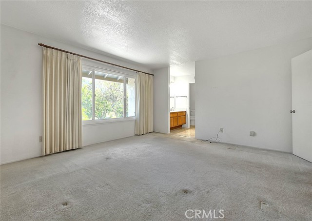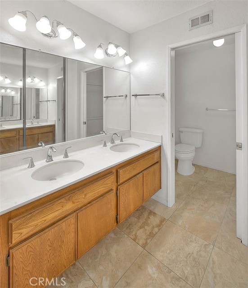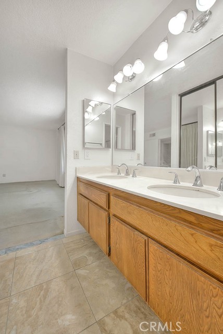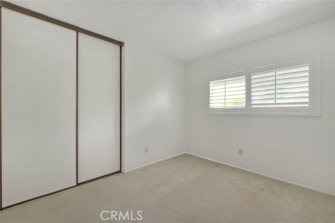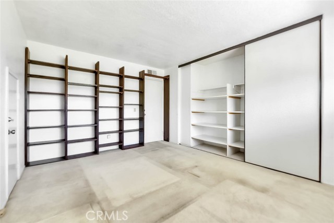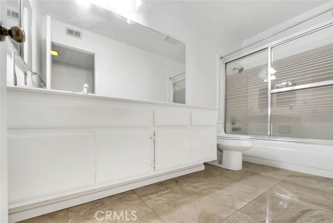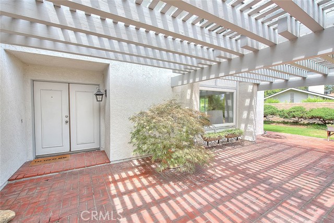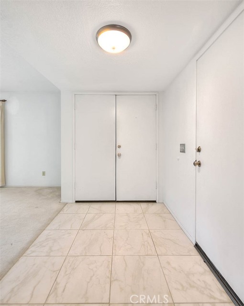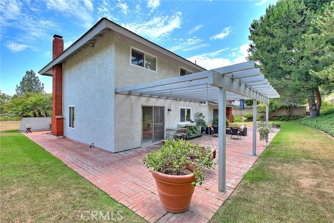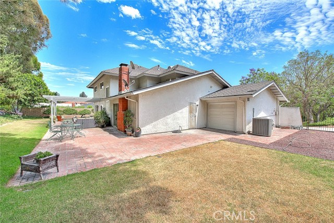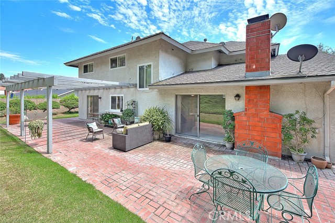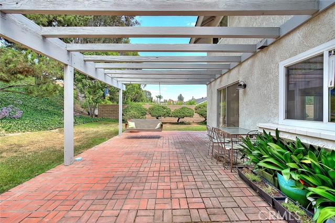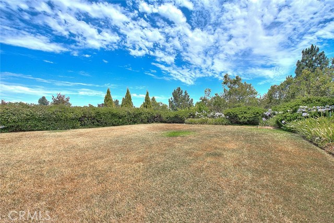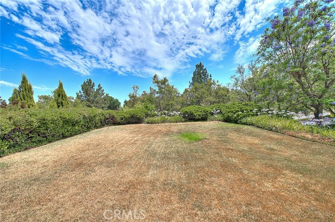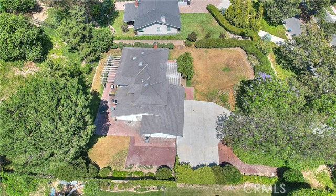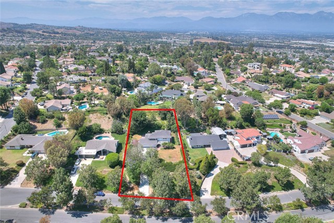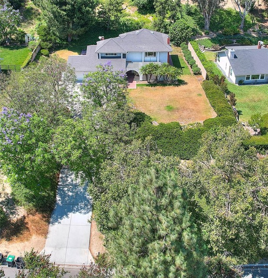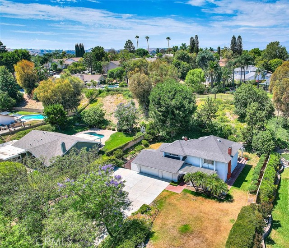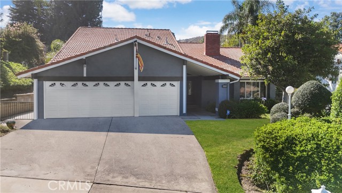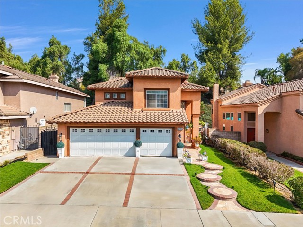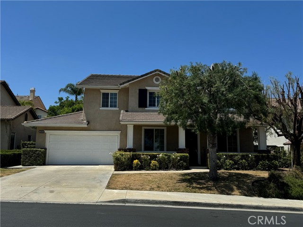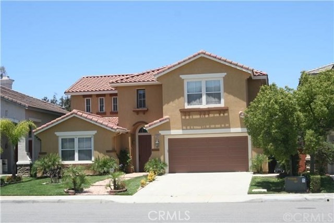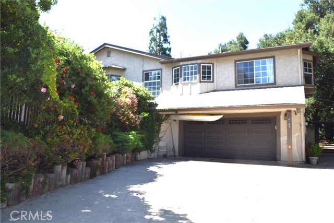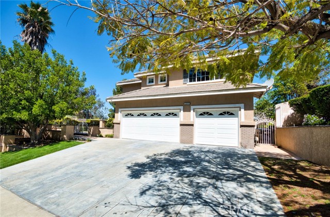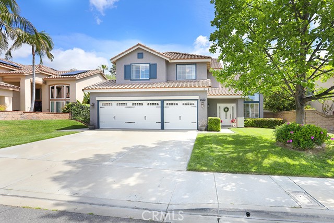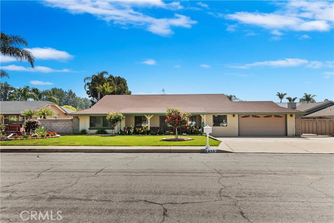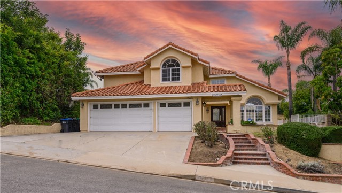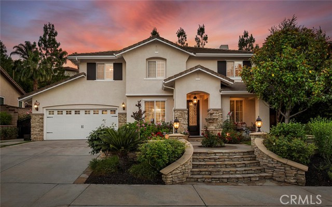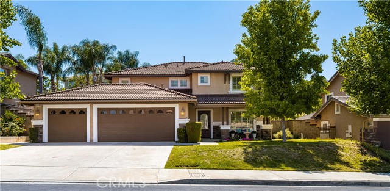3528 Glen Ridge Drive
Chino Hills, CA 91709
Sold
3528 Glen Ridge Drive
Chino Hills, CA 91709
Sold
4 bedroom/3 bath home located on a very private lot in the highly desirable city of Chino Hills. Mature Jacaranda trees add a beautiful touch on either side of the driveway leading to the garage and front entry of the home. An expansive front yard has great potential since the lot sits above street level (creating privacy) and this area could be improved for a wonderful outdoor entertaining space, water feature or more! The floorplan has a generously sized living room with fireplace and a large picture window as you enter the home. There is a sizeable dining room located off the living room that opens to the kitchen. There is a 2nd fireplace located in the family room as well as a wet bar. Downstairs is a 3/4 bathroom. Sliders from the family room and dining room lead to the backyard patio. All 4 bedrooms are located on the upper level of the home. There is a full guest bathroom and the primary bedroom has an on-suite 3/4 bathroom. Upgraded dual pane windows, newer concrete driveway & a newer HVAC system are nice features of this home. 3 car garage plus RV parking! One car garage also has pull through door feature to provide direct access to the back of the property. Canyon Hills HOA has very low monthly dues and the neighborhood shows great pride of ownership. Award winning schools, close proximity to Orange County, many lovely local parks, hiking and other outdoor recreation at the State Park, shop and dine at Chino Hill's outdoor mall "The Shoppes", Costco, Trader Joes, this community offers so much!
PROPERTY INFORMATION
| MLS # | CV24149774 | Lot Size | 23,100 Sq. Ft. |
| HOA Fees | $25/Monthly | Property Type | Single Family Residence |
| Price | $ 1,250,000
Price Per SqFt: $ 584 |
DOM | 305 Days |
| Address | 3528 Glen Ridge Drive | Type | Residential |
| City | Chino Hills | Sq.Ft. | 2,141 Sq. Ft. |
| Postal Code | 91709 | Garage | 3 |
| County | San Bernardino | Year Built | 1981 |
| Bed / Bath | 4 / 1 | Parking | 3 |
| Built In | 1981 | Status | Closed |
| Sold Date | 2024-09-20 |
INTERIOR FEATURES
| Has Laundry | Yes |
| Laundry Information | In Garage |
| Has Fireplace | Yes |
| Fireplace Information | Family Room, Living Room |
| Has Appliances | Yes |
| Kitchen Appliances | Dishwasher, Electric Oven, Disposal, Gas Cooktop |
| Kitchen Information | Tile Counters |
| Kitchen Area | Dining Ell |
| Has Heating | Yes |
| Heating Information | Central, Forced Air |
| Room Information | All Bedrooms Up, Family Room, Foyer, Kitchen, Living Room, Primary Bathroom, Primary Bedroom |
| Has Cooling | Yes |
| Cooling Information | Central Air |
| Flooring Information | Carpet, Tile |
| InteriorFeatures Information | High Ceilings |
| DoorFeatures | Double Door Entry |
| EntryLocation | grou nd |
| Entry Level | 1 |
| Has Spa | No |
| SpaDescription | None |
| WindowFeatures | Double Pane Windows |
| Bathroom Information | Bathtub, Shower, Double Sinks in Primary Bath |
| Main Level Bedrooms | 0 |
| Main Level Bathrooms | 1 |
EXTERIOR FEATURES
| FoundationDetails | Slab |
| Has Pool | No |
| Pool | None |
| Has Patio | Yes |
| Patio | Covered, Patio |
WALKSCORE
MAP
MORTGAGE CALCULATOR
- Principal & Interest:
- Property Tax: $1,333
- Home Insurance:$119
- HOA Fees:$25
- Mortgage Insurance:
PRICE HISTORY
| Date | Event | Price |
| 09/20/2024 | Sold | $1,250,000 |
| 08/03/2024 | Pending | $1,250,000 |
| 07/22/2024 | Listed | $1,250,000 |

Topfind Realty
REALTOR®
(844)-333-8033
Questions? Contact today.
Interested in buying or selling a home similar to 3528 Glen Ridge Drive?
Chino Hills Similar Properties
Listing provided courtesy of Patrick Wood, HELP-U-SELL PRESTIGE PROP'S. Based on information from California Regional Multiple Listing Service, Inc. as of #Date#. This information is for your personal, non-commercial use and may not be used for any purpose other than to identify prospective properties you may be interested in purchasing. Display of MLS data is usually deemed reliable but is NOT guaranteed accurate by the MLS. Buyers are responsible for verifying the accuracy of all information and should investigate the data themselves or retain appropriate professionals. Information from sources other than the Listing Agent may have been included in the MLS data. Unless otherwise specified in writing, Broker/Agent has not and will not verify any information obtained from other sources. The Broker/Agent providing the information contained herein may or may not have been the Listing and/or Selling Agent.
