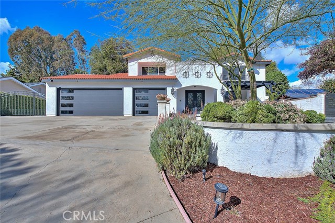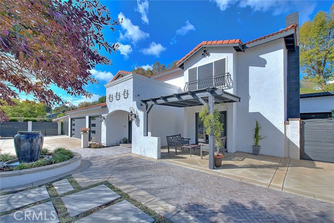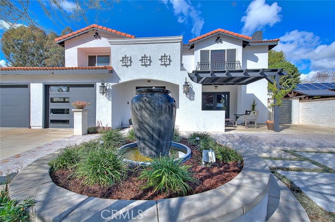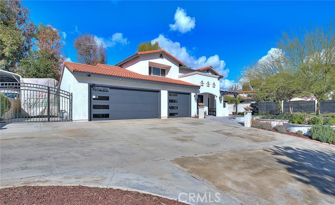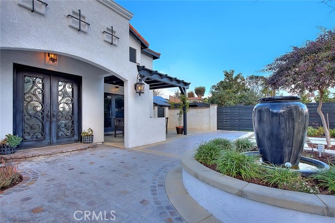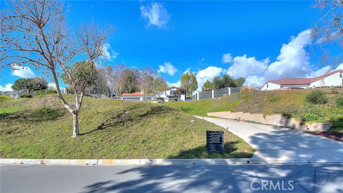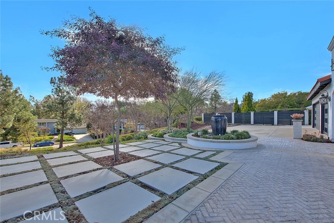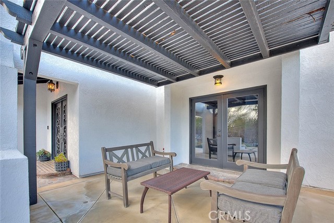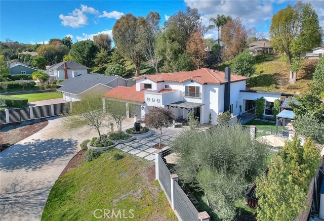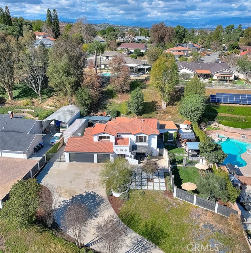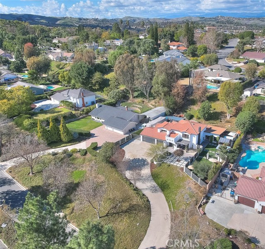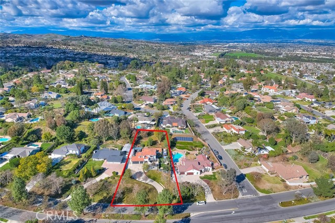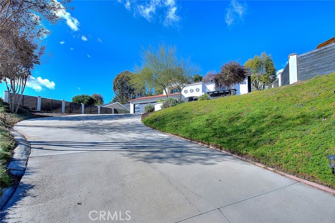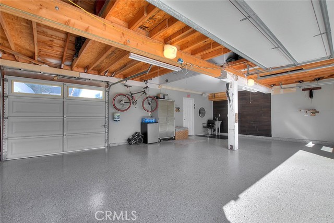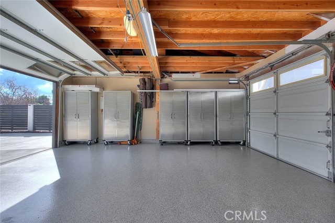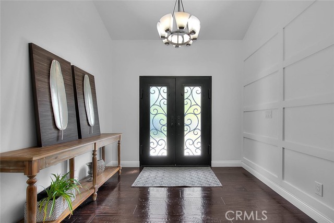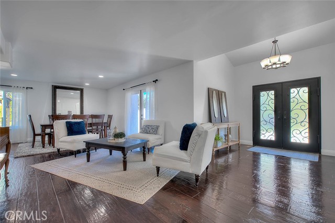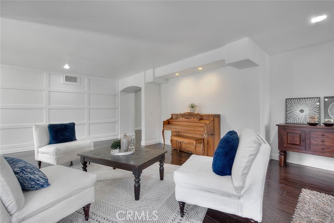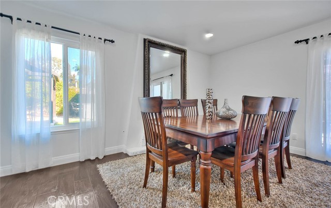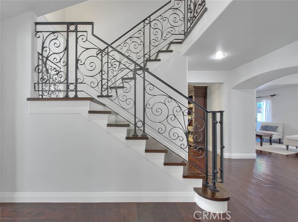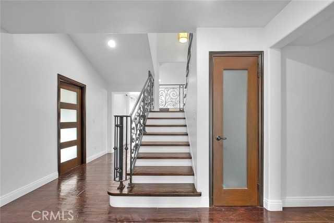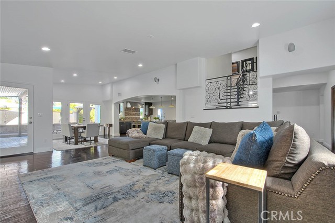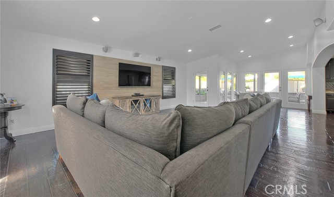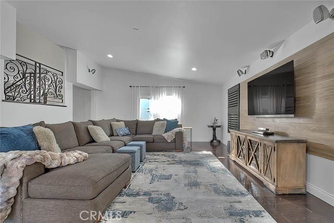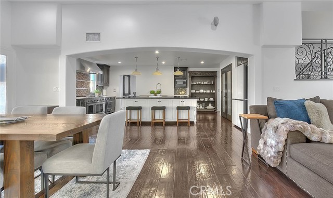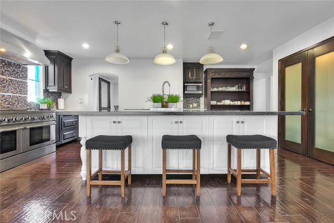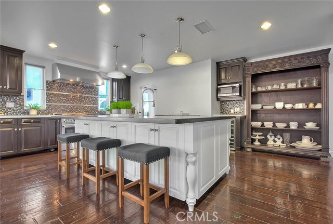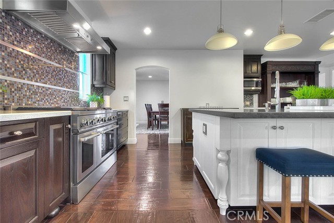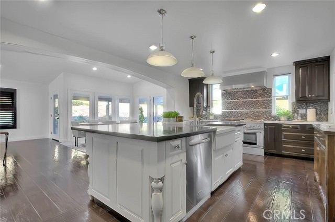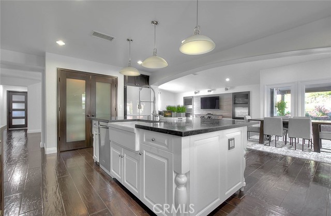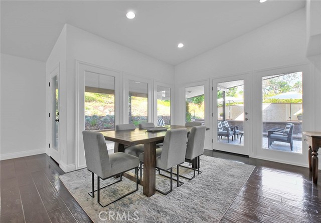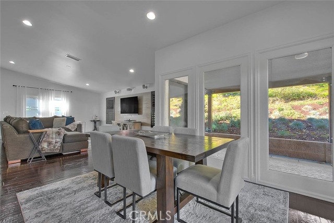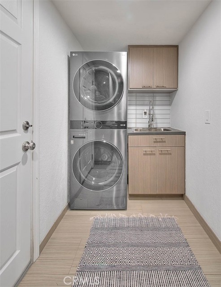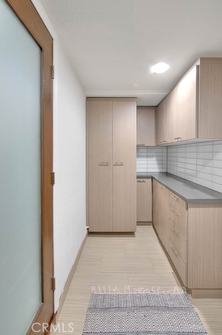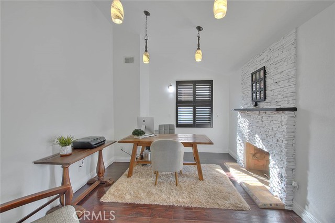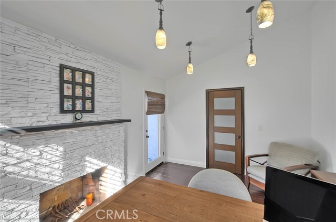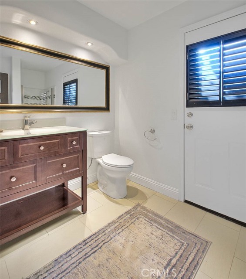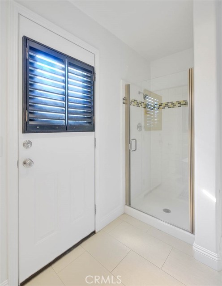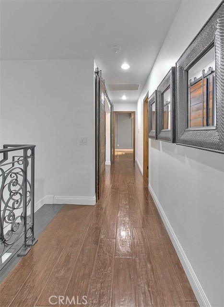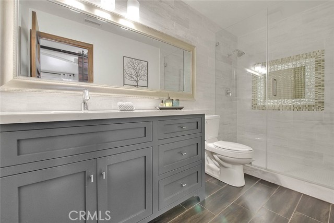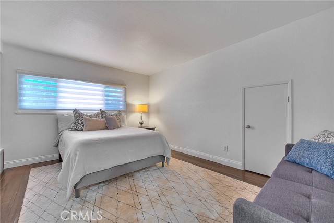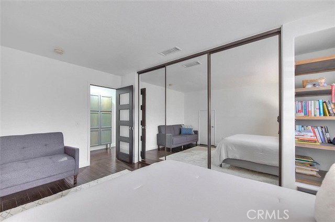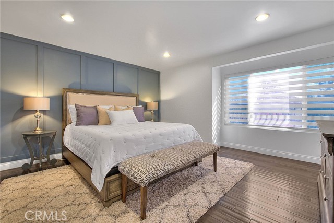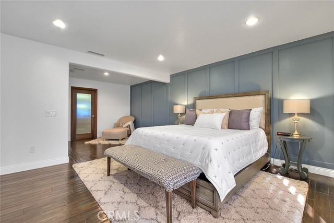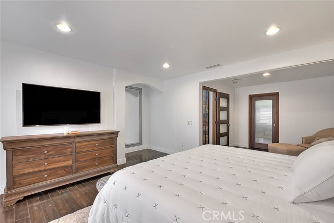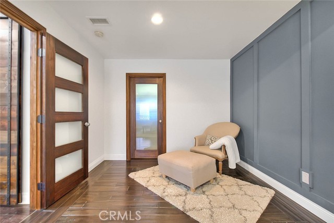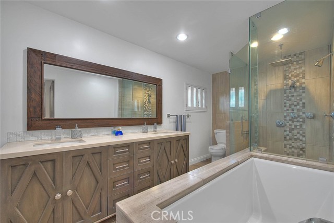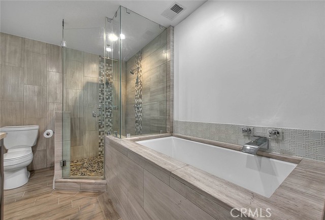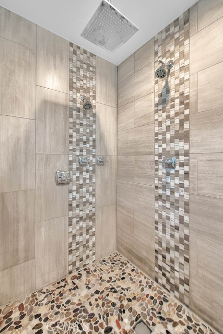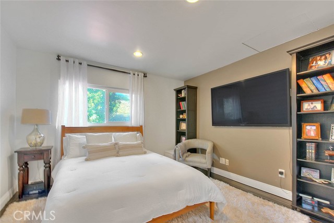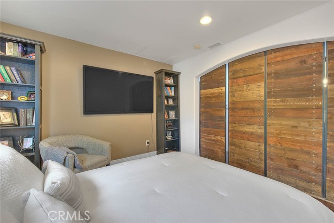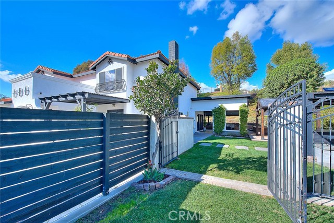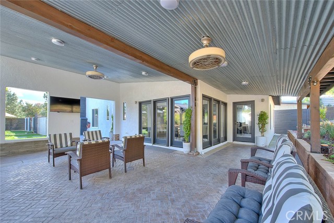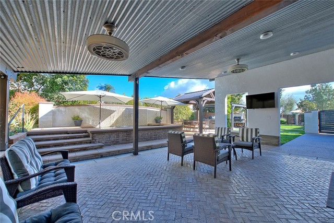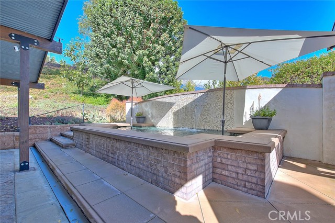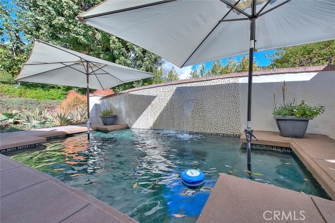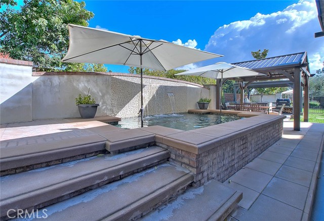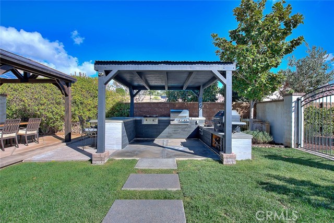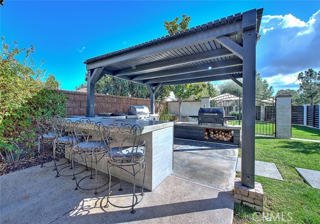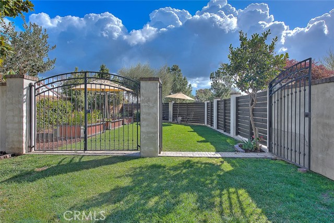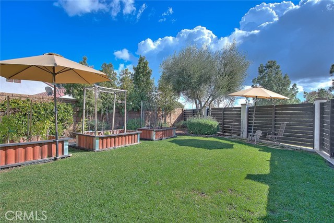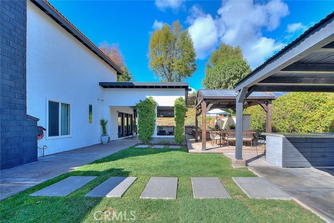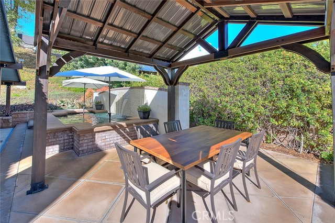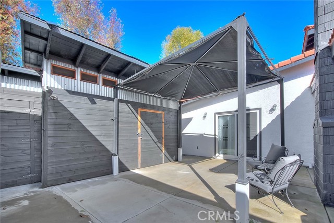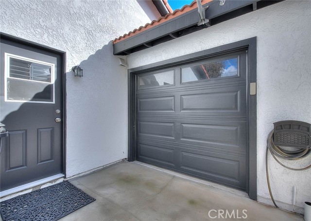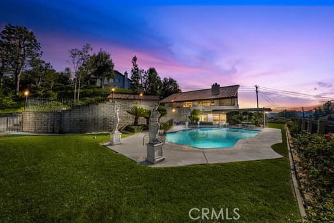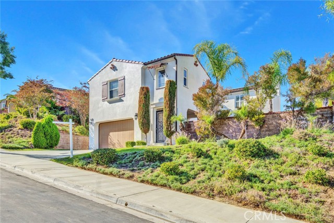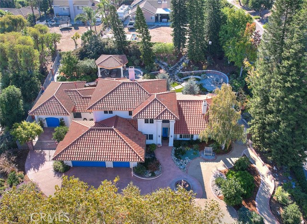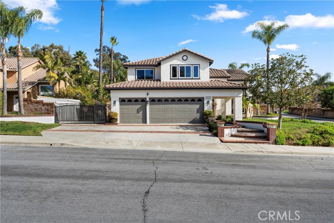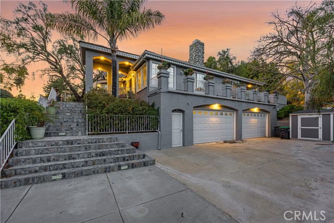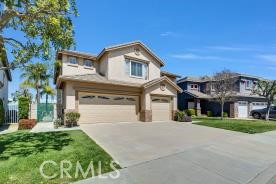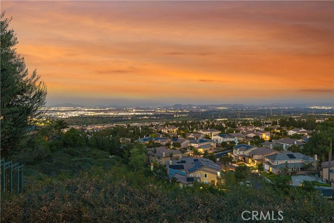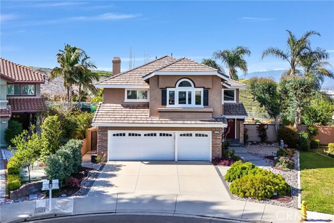3560 Glen Ridge Drive
Chino Hills, CA 91709
Sold
3560 Glen Ridge Drive
Chino Hills, CA 91709
Sold
Welcome to 3560 Glen Ridge Dr. This is a beautiful semi custom highly upgraded home. It sits up high away from the street with a long private driveway. The home has four bedrooms and three upgraded bathrooms. Some of the long list of upgrades include wood floors, smooth finish interior drywall, recessed lighting, custom cabinetry in kitchen, bathrooms, and laundry room, designer tile in showers and kitchen backsplash, custom rod iron staircase, upgraded interior and exterior doors, retractable screens, custom barn doors, industrial Jenn Air stove, oven, and hood, pot filler, leather finished island counter top, dual A/C units, new water heater, CAT 5 and coax cable in every room and main patio, hard wired for speakers in family room and main patio, dual pane windows, and more. It also features RV parking, several outdoor patios, an outdoor kitchen, spool/spa with gorgeous tile, waterfall and place to put umbrellas, large work shed with own electrical sub panel, three car garage with drive through access, epoxy garage floors, garage is plumbed for a water softener, large grass area with garden beds, lots of outdoor space to entertain. This is a one of a kind highly customized home.
PROPERTY INFORMATION
| MLS # | CV24025153 | Lot Size | 25,990 Sq. Ft. |
| HOA Fees | $25/Monthly | Property Type | Single Family Residence |
| Price | $ 1,648,000
Price Per SqFt: $ 583 |
DOM | 474 Days |
| Address | 3560 Glen Ridge Drive | Type | Residential |
| City | Chino Hills | Sq.Ft. | 2,825 Sq. Ft. |
| Postal Code | 91709 | Garage | 3 |
| County | San Bernardino | Year Built | 1980 |
| Bed / Bath | 4 / 3 | Parking | 3 |
| Built In | 1980 | Status | Closed |
| Sold Date | 2024-03-26 |
INTERIOR FEATURES
| Has Laundry | Yes |
| Laundry Information | Individual Room, Stackable |
| Has Fireplace | Yes |
| Fireplace Information | Dining Room |
| Has Appliances | Yes |
| Kitchen Appliances | Barbecue, Dishwasher, Microwave, Range Hood |
| Kitchen Information | Butler's Pantry, Granite Counters, Kitchen Island, Kitchen Open to Family Room, Quartz Counters, Remodeled Kitchen |
| Kitchen Area | Area, Breakfast Counter / Bar |
| Has Heating | Yes |
| Heating Information | Central |
| Room Information | Entry, Family Room, Formal Entry, Main Floor Bedroom, Primary Bathroom, Primary Bedroom, Walk-In Closet, Workshop |
| Has Cooling | Yes |
| Cooling Information | Central Air, Dual |
| Flooring Information | Wood |
| InteriorFeatures Information | Block Walls, Cathedral Ceiling(s), Open Floorplan, Pantry, Quartz Counters, Recessed Lighting, Wired for Data, Wired for Sound |
| DoorFeatures | French Doors, Mirror Closet Door(s) |
| EntryLocation | Front door |
| Entry Level | 1 |
| Has Spa | Yes |
| SpaDescription | Private, Gunite, Heated, In Ground, Permits |
| WindowFeatures | Blinds, Shutters |
| Bathroom Information | Bathtub, Shower, Double Sinks in Primary Bath, Main Floor Full Bath, Quartz Counters, Remodeled, Separate tub and shower, Soaking Tub, Upgraded, Walk-in shower |
| Main Level Bedrooms | 1 |
| Main Level Bathrooms | 1 |
EXTERIOR FEATURES
| ExteriorFeatures | Barbecue Private |
| Roof | Tile |
| Has Pool | No |
| Pool | None |
| Has Patio | Yes |
| Patio | Brick, Covered, Patio, Front Porch, Rear Porch, Wrap Around |
| Has Fence | Yes |
| Fencing | Block, Wrought Iron |
| Has Sprinklers | Yes |
WALKSCORE
MAP
MORTGAGE CALCULATOR
- Principal & Interest:
- Property Tax: $1,758
- Home Insurance:$119
- HOA Fees:$25
- Mortgage Insurance:
PRICE HISTORY
| Date | Event | Price |
| 03/26/2024 | Sold | $1,590,000 |
| 02/24/2024 | Pending | $1,648,000 |
| 02/13/2024 | Relisted | $1,648,000 |
| 02/04/2024 | Listed | $1,648,000 |

Topfind Realty
REALTOR®
(844)-333-8033
Questions? Contact today.
Interested in buying or selling a home similar to 3560 Glen Ridge Drive?
Listing provided courtesy of Trisha Heckendorn, HOMEQUEST REAL ESTATE. Based on information from California Regional Multiple Listing Service, Inc. as of #Date#. This information is for your personal, non-commercial use and may not be used for any purpose other than to identify prospective properties you may be interested in purchasing. Display of MLS data is usually deemed reliable but is NOT guaranteed accurate by the MLS. Buyers are responsible for verifying the accuracy of all information and should investigate the data themselves or retain appropriate professionals. Information from sources other than the Listing Agent may have been included in the MLS data. Unless otherwise specified in writing, Broker/Agent has not and will not verify any information obtained from other sources. The Broker/Agent providing the information contained herein may or may not have been the Listing and/or Selling Agent.
