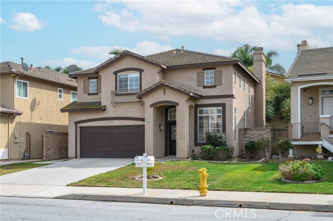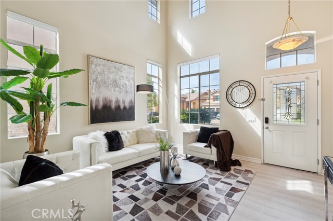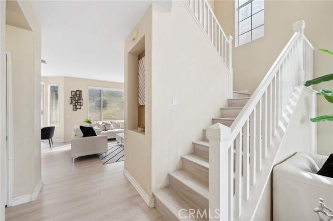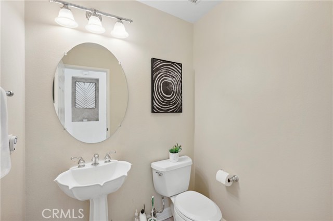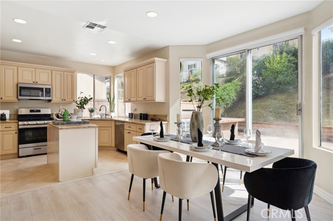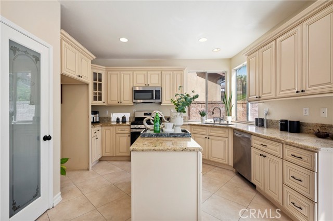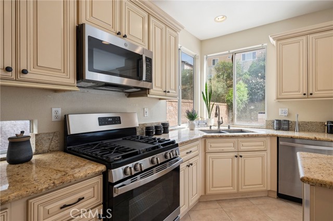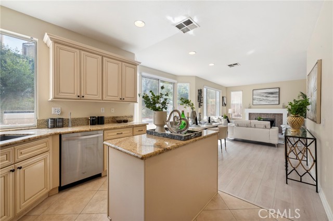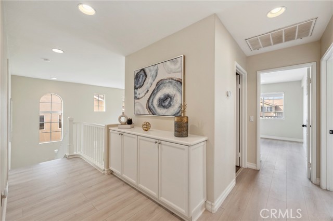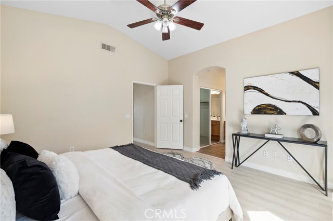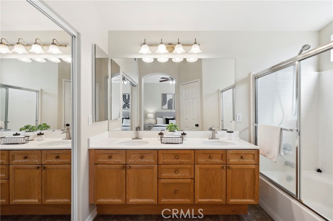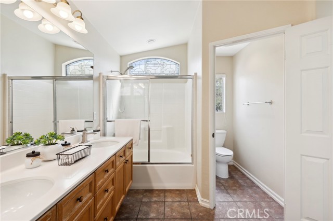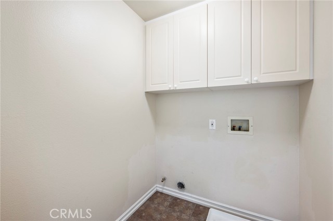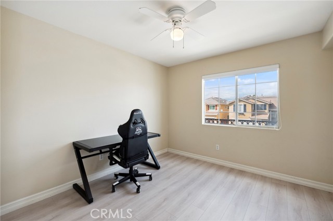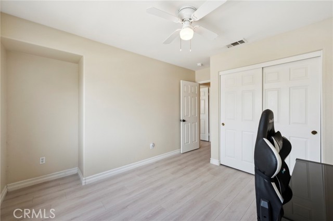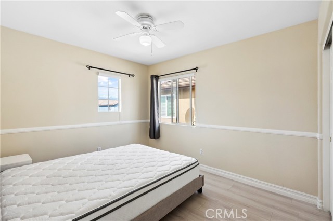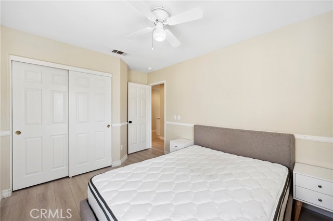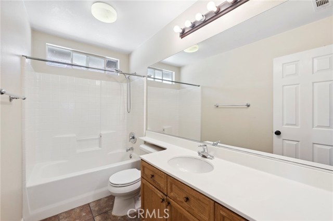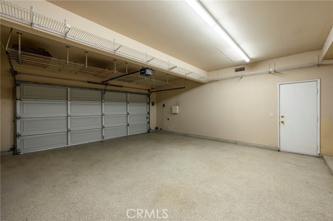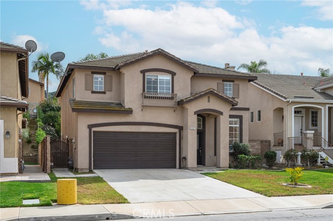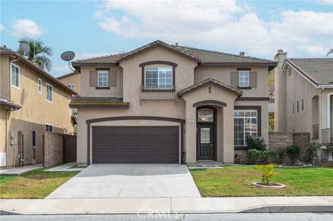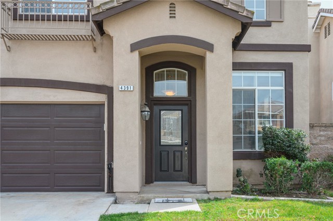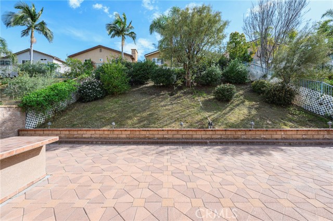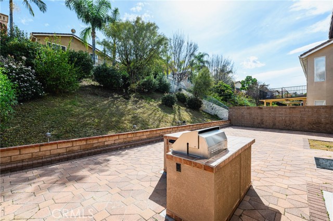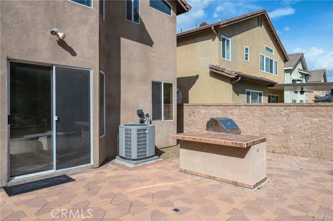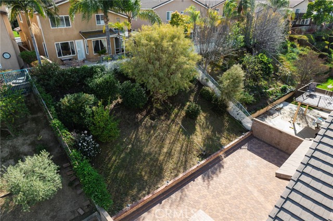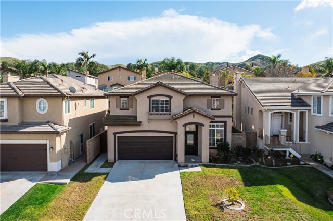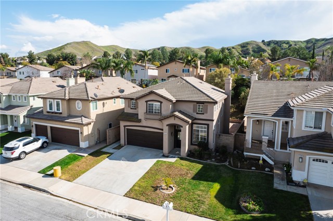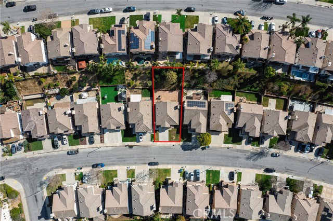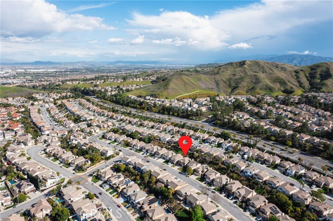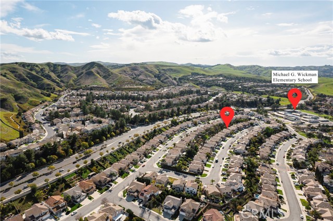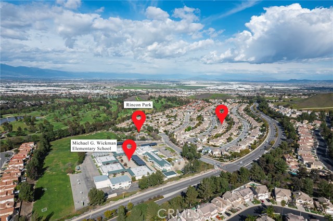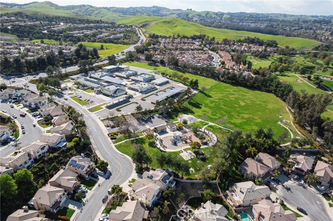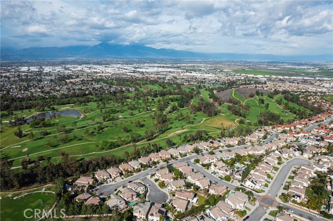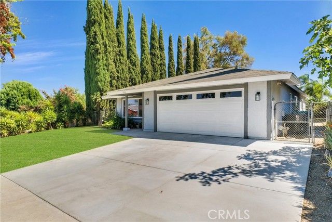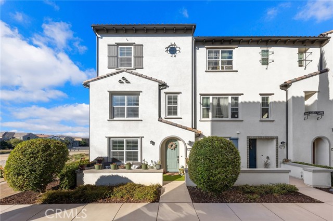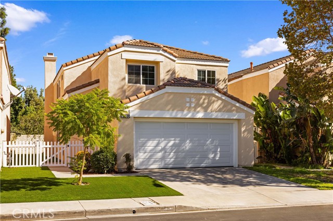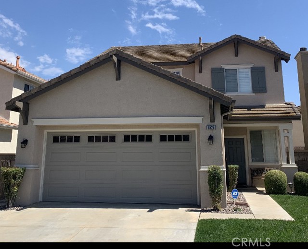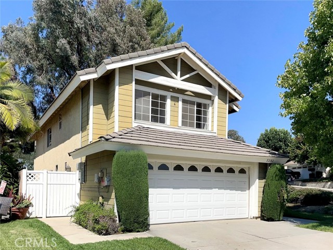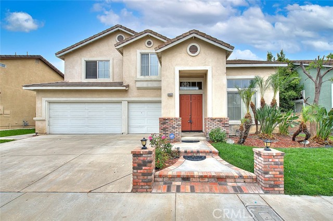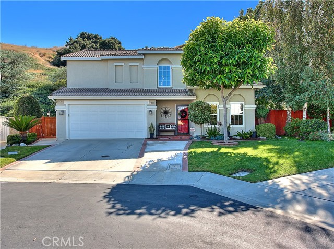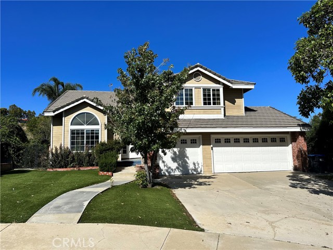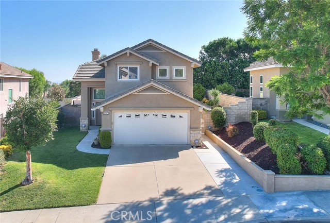4391 Mission Hills Drive
Chino Hills, CA 91709
Sold
4391 Mission Hills Drive
Chino Hills, CA 91709
Sold
This stunning home, located in the prestigious Michael Wickman Elementary School district and the desirable Rincon Park area, offers an ideal living space for families. Boasting 4 spacious bedrooms and 2.5 bathrooms, the house features high ceilings that allow for ample natural lighting, complemented by new laminated flooring throughout. The layout includes both a separate living room and family room, the latter featuring a cozy fireplace perfect for gathering with loved ones. The large kitchen is a chef's delight, complete with a pantry, island, and a lovely dining area for enjoying meals together. The master bedroom is a sanctuary with its double sinks, a luxurious tub, and a walk-in closet providing ample storage space. Convenience is key with a separate laundry room located on the second floor. Step outside into the professionally designed backyard oasis, featuring a built-in BBQ island, paver, and newer stone wall, creating a perfect space for outdoor entertaining and relaxation. Additional features of the home include central A/C and heater for year-round comfort. Conveniently situated just minutes away from shops and the 71 Freeway, this home offers both comfort and convenience, making it an ideal choice for families seeking the perfect place to call home.
PROPERTY INFORMATION
| MLS # | WS24053444 | Lot Size | 5,750 Sq. Ft. |
| HOA Fees | $0/Monthly | Property Type | Single Family Residence |
| Price | $ 968,000
Price Per SqFt: $ 518 |
DOM | 432 Days |
| Address | 4391 Mission Hills Drive | Type | Residential |
| City | Chino Hills | Sq.Ft. | 1,868 Sq. Ft. |
| Postal Code | 91709 | Garage | 2 |
| County | San Bernardino | Year Built | 1998 |
| Bed / Bath | 4 / 2.5 | Parking | 2 |
| Built In | 1998 | Status | Closed |
| Sold Date | 2024-04-10 |
INTERIOR FEATURES
| Has Laundry | Yes |
| Laundry Information | Individual Room |
| Has Fireplace | Yes |
| Fireplace Information | Family Room |
| Has Appliances | Yes |
| Kitchen Appliances | Barbecue, Convection Oven, Dishwasher, Water Heater |
| Kitchen Information | Kitchen Island |
| Kitchen Area | Dining Room |
| Has Heating | Yes |
| Heating Information | Central, Fireplace(s) |
| Room Information | All Bedrooms Up, Family Room, Kitchen, Laundry, Living Room, Office, Separate Family Room, Walk-In Closet |
| Has Cooling | Yes |
| Cooling Information | Central Air |
| Flooring Information | Wood |
| InteriorFeatures Information | Ceiling Fan(s) |
| EntryLocation | First floor |
| Entry Level | 2 |
| Has Spa | No |
| SpaDescription | None |
| Bathroom Information | Bathtub, Shower in Tub, Exhaust fan(s), Privacy toilet door |
| Main Level Bedrooms | 3 |
| Main Level Bathrooms | 2 |
EXTERIOR FEATURES
| ExteriorFeatures | Barbecue Private |
| Has Pool | No |
| Pool | None |
| Has Fence | Yes |
| Fencing | Brick |
WALKSCORE
MAP
MORTGAGE CALCULATOR
- Principal & Interest:
- Property Tax: $1,033
- Home Insurance:$119
- HOA Fees:$0
- Mortgage Insurance:
PRICE HISTORY
| Date | Event | Price |
| 04/29/2024 | Active Under Contract | $968,000 |
| 04/10/2024 | Sold | $1,040,000 |
| 03/25/2024 | Pending | $968,000 |
| 03/16/2024 | Listed | $968,000 |

Topfind Realty
REALTOR®
(844)-333-8033
Questions? Contact today.
Interested in buying or selling a home similar to 4391 Mission Hills Drive?
Chino Hills Similar Properties
Listing provided courtesy of RUI LI, HARVEST REALTY DEVELOPMENT. Based on information from California Regional Multiple Listing Service, Inc. as of #Date#. This information is for your personal, non-commercial use and may not be used for any purpose other than to identify prospective properties you may be interested in purchasing. Display of MLS data is usually deemed reliable but is NOT guaranteed accurate by the MLS. Buyers are responsible for verifying the accuracy of all information and should investigate the data themselves or retain appropriate professionals. Information from sources other than the Listing Agent may have been included in the MLS data. Unless otherwise specified in writing, Broker/Agent has not and will not verify any information obtained from other sources. The Broker/Agent providing the information contained herein may or may not have been the Listing and/or Selling Agent.
