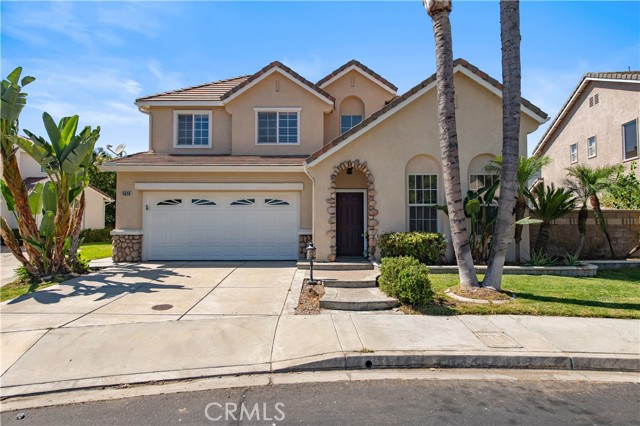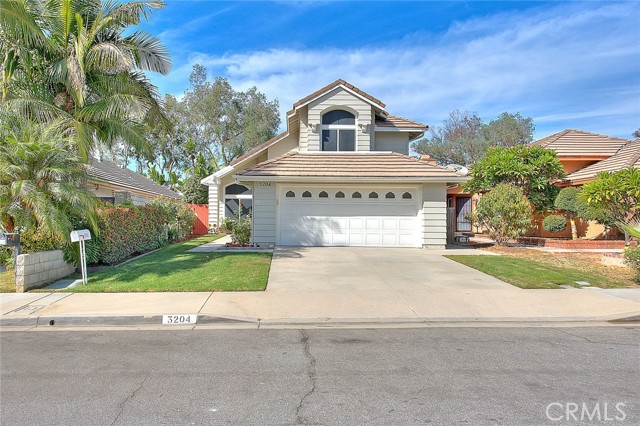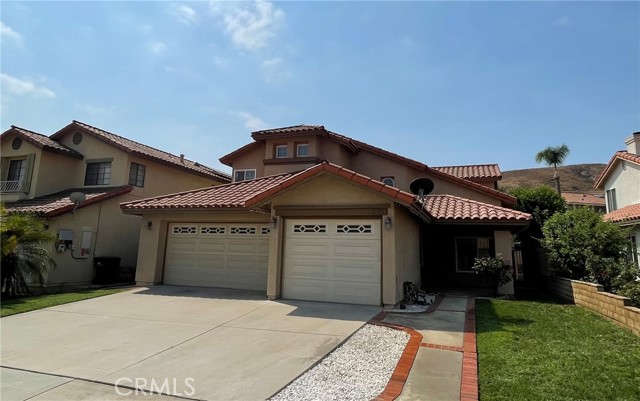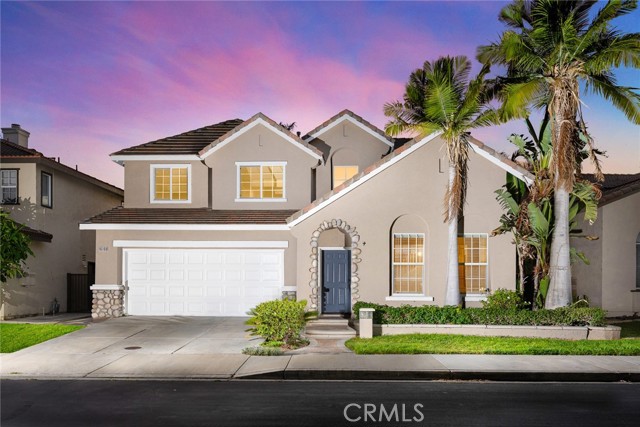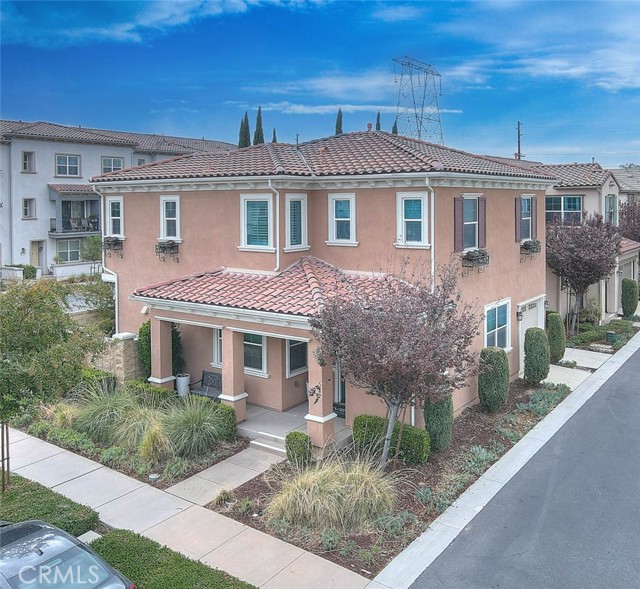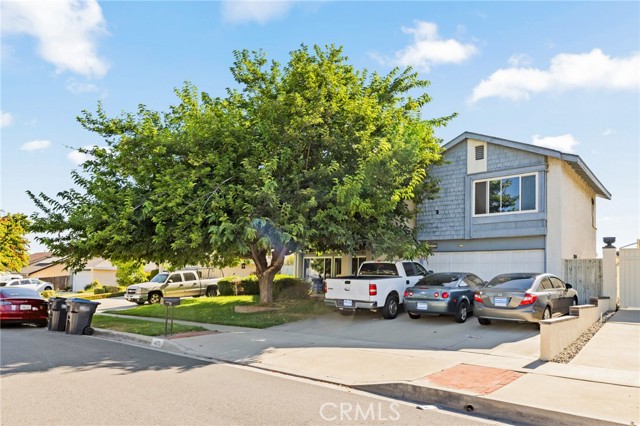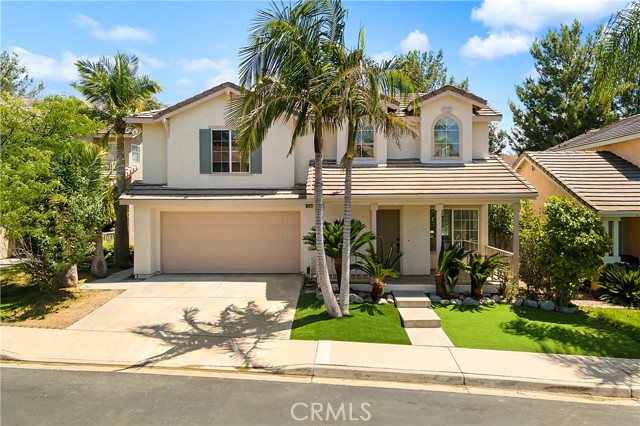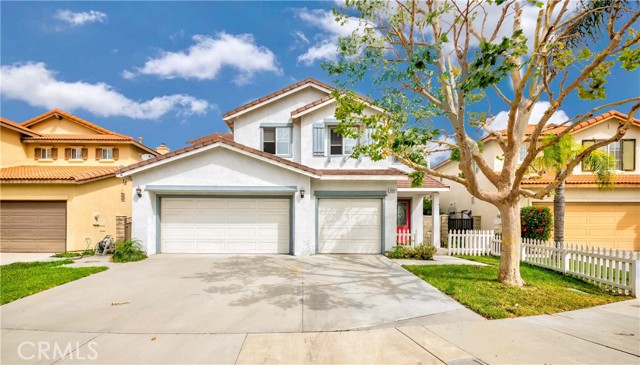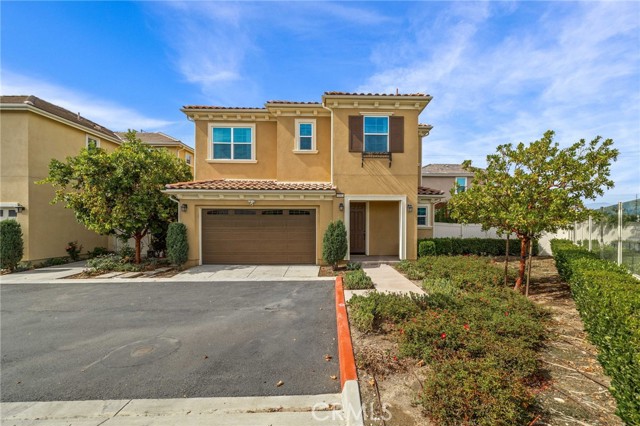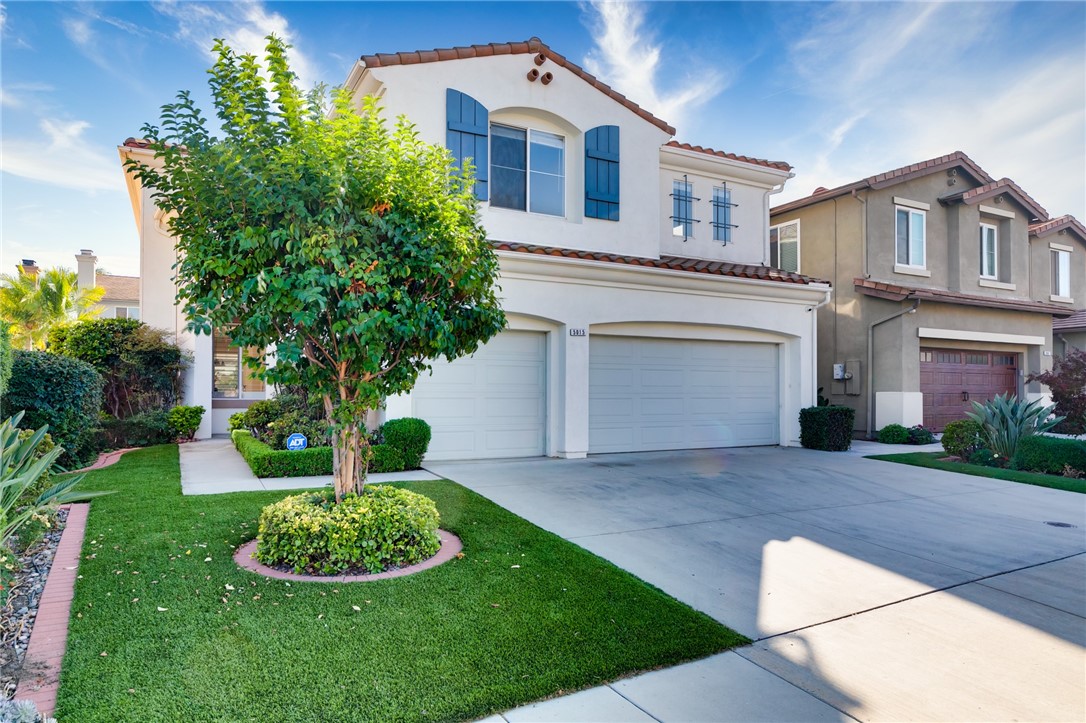5628 Andover Way
Chino Hills, CA 91709
Sold
Welcome to this stunning home in the Chino Valley Unified School District. This beautiful, detached residence features 4 bedrooms, 3.5 bathrooms, and a spacious loft, complemented by a generous backyard and side yard perfect for relaxation and entertainment. As you enter, you’ll be greeted by the soaring ceilings of the formal dining area, seamlessly connected to the living room. Elegant French doors lead from the dining room to the spacious side yard. The kitchen opens to the family room and features with a large central island, full backsplash, pantry closet, and stainless steel appliances. The inviting family room boasts a cozy fireplace, with glass sliding doors and windows allowing ample natural light and offering views of the lush backyard. To the right of the kitchen is the conveniently located laundry room, which connects to the Bonus Room on the first floor. This versatile space, featuring its own bathroom, can serve as a fourth bedroom, den or gym space. Upstairs, you'll find the loft, the master suite, and two additional bedrooms, all featuring wooden shutters. The master suite includes a walk-in closet with built-in storage, dual sinks, and a walk-in shower. The secondary bathroom has been upgraded with a stylish shower backsplash. The entire home has been freshly painted and is located in the amazing Fairfield Ranch neighborhood, with easy access to Highway 71 and just minutes from shops, plazas, and parks. This is a home you won’t want to miss!
PROPERTY INFORMATION
| MLS # | OC24172192 | Lot Size | 5,272 Sq. Ft. |
| HOA Fees | $45/Monthly | Property Type | Single Family Residence |
| Price | $ 960,000
Price Per SqFt: $ 427 |
DOM | 275 Days |
| Address | 5628 Andover Way | Type | Residential |
| City | Chino Hills | Sq.Ft. | 2,250 Sq. Ft. |
| Postal Code | 91709 | Garage | 2 |
| County | San Bernardino | Year Built | 2001 |
| Bed / Bath | 4 / 3.5 | Parking | 2 |
| Built In | 2001 | Status | Closed |
| Sold Date | 2024-10-21 |
INTERIOR FEATURES
| Has Laundry | Yes |
| Laundry Information | Individual Room, Inside |
| Has Fireplace | Yes |
| Fireplace Information | Family Room, Gas |
| Has Appliances | Yes |
| Kitchen Appliances | Dishwasher, Disposal, Gas Oven, Gas Cooktop, Gas Water Heater |
| Kitchen Information | Granite Counters, Kitchen Island, Kitchen Open to Family Room |
| Kitchen Area | Dining Room, In Kitchen |
| Has Heating | Yes |
| Heating Information | Central |
| Room Information | Entry, Family Room, Kitchen, Laundry, Living Room, Loft, Main Floor Bedroom, Primary Bathroom, Primary Bedroom, Walk-In Closet |
| Has Cooling | Yes |
| Cooling Information | Central Air |
| EntryLocation | 1 |
| Entry Level | 1 |
| Has Spa | No |
| SpaDescription | None |
| Main Level Bedrooms | 1 |
| Main Level Bathrooms | 1 |
EXTERIOR FEATURES
| Has Pool | No |
| Pool | None |
WALKSCORE
MAP
MORTGAGE CALCULATOR
- Principal & Interest:
- Property Tax: $1,024
- Home Insurance:$119
- HOA Fees:$45
- Mortgage Insurance:
PRICE HISTORY
| Date | Event | Price |
| 10/21/2024 | Sold | $900,888 |
| 09/30/2024 | Active Under Contract | $960,000 |
| 08/20/2024 | Listed | $960,000 |

Topfind Realty
REALTOR®
(844)-333-8033
Questions? Contact today.
Interested in buying or selling a home similar to 5628 Andover Way?
Chino Hills Similar Properties
Listing provided courtesy of Gang Ding, Harvest Realty Development. Based on information from California Regional Multiple Listing Service, Inc. as of #Date#. This information is for your personal, non-commercial use and may not be used for any purpose other than to identify prospective properties you may be interested in purchasing. Display of MLS data is usually deemed reliable but is NOT guaranteed accurate by the MLS. Buyers are responsible for verifying the accuracy of all information and should investigate the data themselves or retain appropriate professionals. Information from sources other than the Listing Agent may have been included in the MLS data. Unless otherwise specified in writing, Broker/Agent has not and will not verify any information obtained from other sources. The Broker/Agent providing the information contained herein may or may not have been the Listing and/or Selling Agent.
