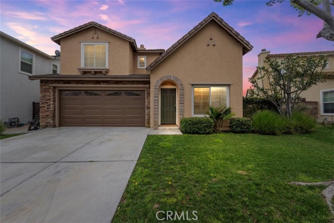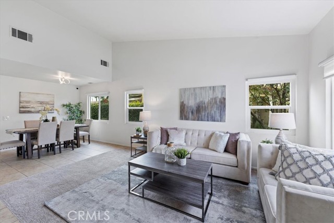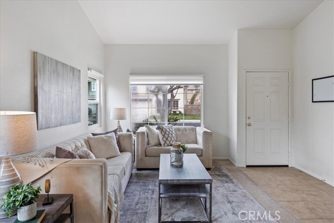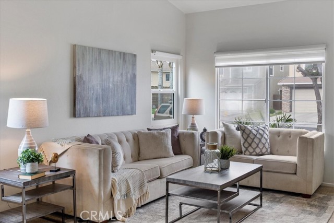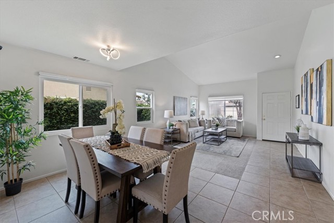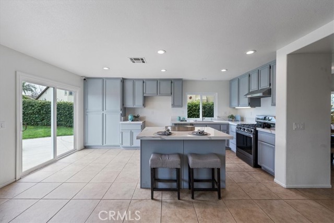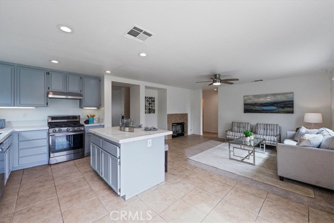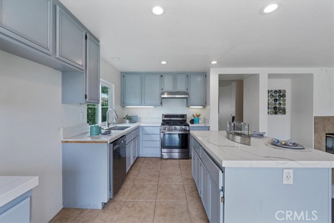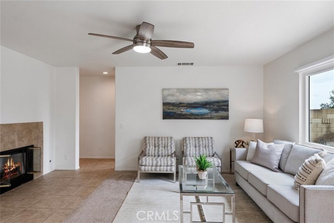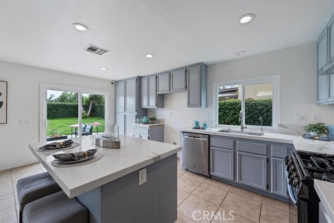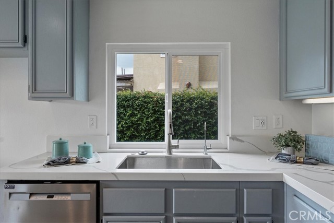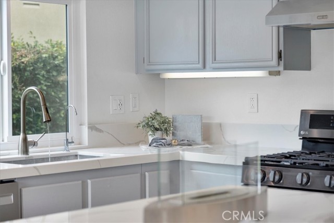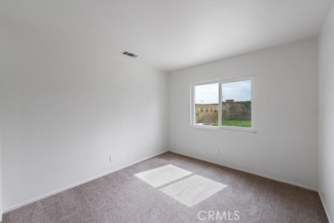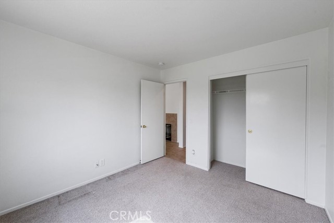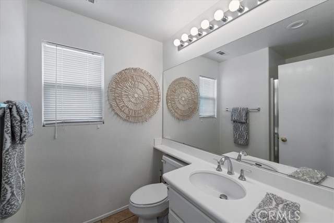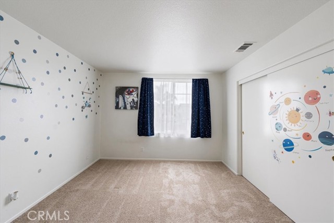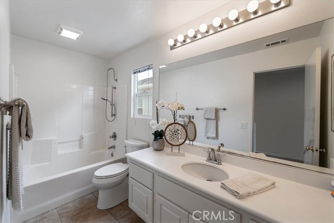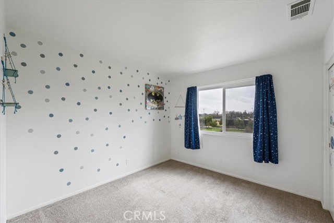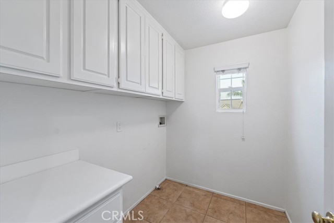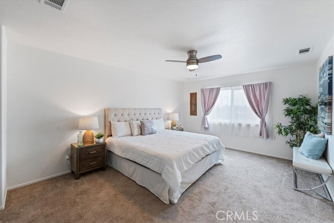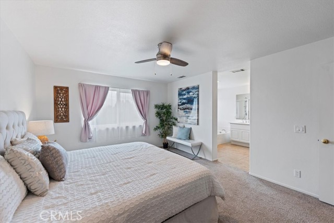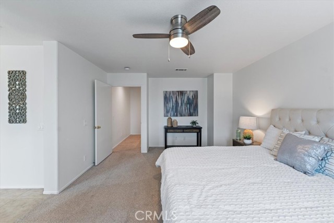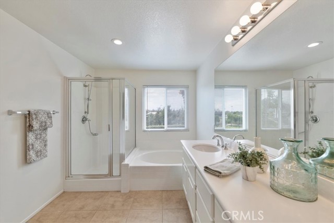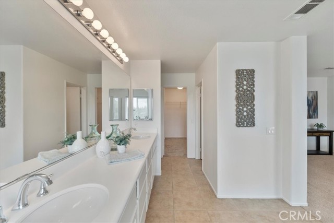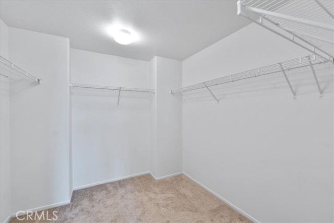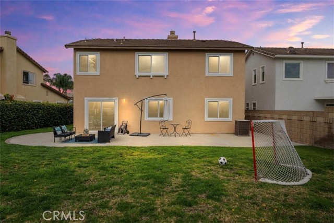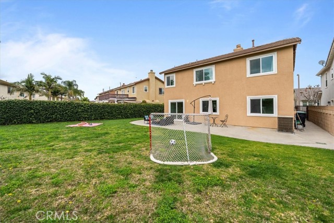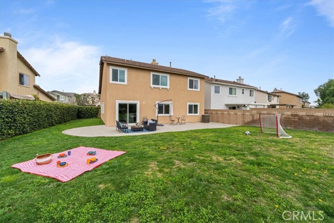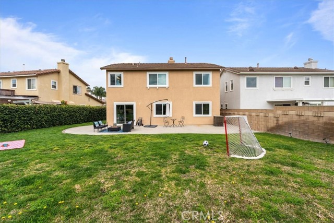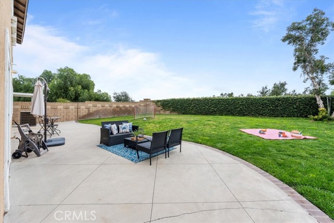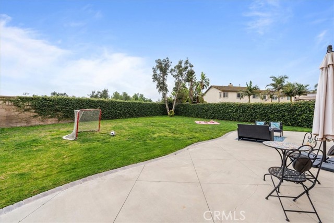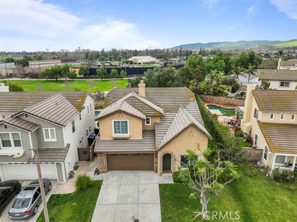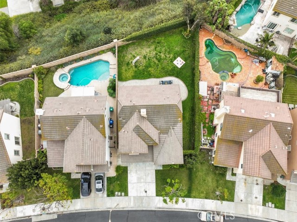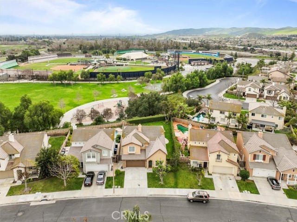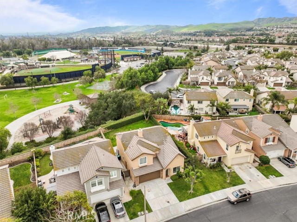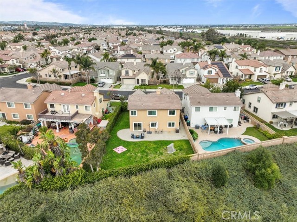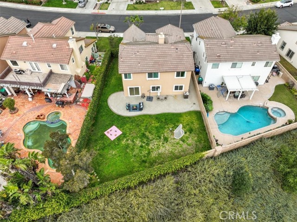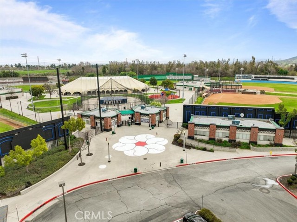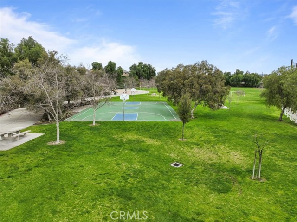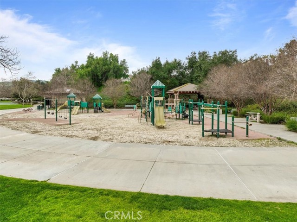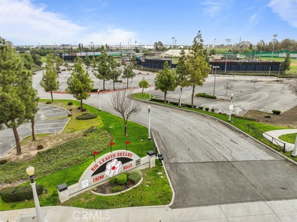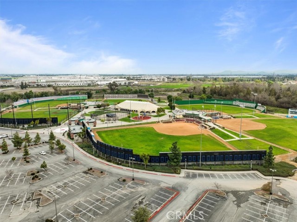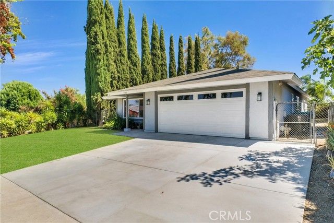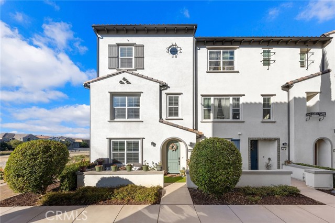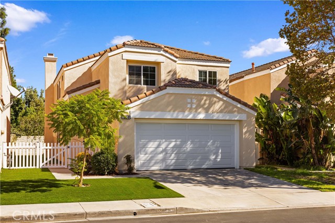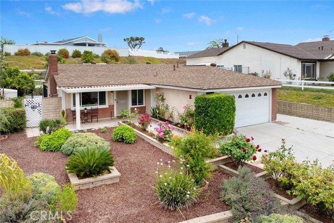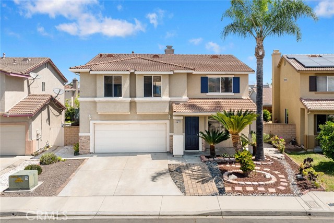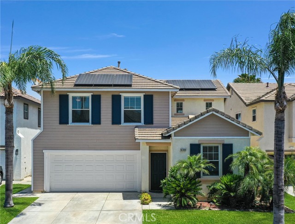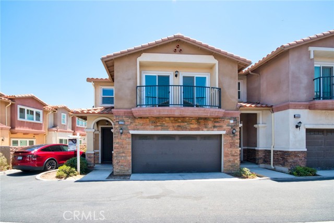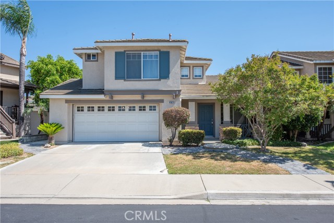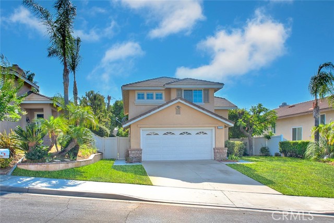5755 Milgrove Way
Chino Hills, CA 91709
Sold
Welcome to your dream home nestled in the heart of Chino Hills! This impressive 4-bedroom, 3-bathroom residence combines functionality with style. Featuring a thoughtful layout, including a convenient downstairs bedroom, this home effortlessly balances practicality and elegance. Upon entering, you'll be greeted by an abundance of natural light that illuminates the spacious living areas. The well-appointed kitchen, equipped with modern appliances, seamlessly connects to the dining and family rooms, creating an inviting space for hosting gatherings with loved ones. The upper level houses the master bedroom and two additional bedrooms, providing a private and peaceful retreat. The flexibility of having a bedroom on the main floor adds to the versatility of this home, catering to various lifestyle preferences. One of the standout attributes of this property is its expansive lot, making it one of the largest in the community. Revel in the luxury of a backyard oasis with no rear neighbors, offering a tranquil and secluded atmosphere. Whether you envision creating a lush garden, hosting outdoor events, the expansive space allows for endless possibilities. Convenience is a hallmark of this home, with easy freeway access for effortless commuting. Explore the nearby shopping and dining options, immersing yourself in the vibrant local scene. Chino Hills, with its blend of urban amenities and natural beauty, is a highly coveted community for families and individuals alike. Seize the opportunity to make this residence your own and discover the best of Chino Hills living. Schedule a viewing today and embark on the journey to call this exceptional property your new home.
PROPERTY INFORMATION
| MLS # | TR24042988 | Lot Size | 5,267 Sq. Ft. |
| HOA Fees | $45/Monthly | Property Type | Single Family Residence |
| Price | $ 900,000
Price Per SqFt: $ 409 |
DOM | 447 Days |
| Address | 5755 Milgrove Way | Type | Residential |
| City | Chino Hills | Sq.Ft. | 2,198 Sq. Ft. |
| Postal Code | 91709 | Garage | 2 |
| County | San Bernardino | Year Built | 2001 |
| Bed / Bath | 4 / 3 | Parking | 2 |
| Built In | 2001 | Status | Closed |
| Sold Date | 2024-04-08 |
INTERIOR FEATURES
| Has Laundry | Yes |
| Laundry Information | Gas Dryer Hookup, Upper Level, Washer Hookup |
| Has Fireplace | Yes |
| Fireplace Information | Family Room |
| Kitchen Information | Kitchen Island |
| Has Heating | Yes |
| Heating Information | Central |
| Room Information | Main Floor Bedroom, Walk-In Closet |
| Has Cooling | Yes |
| Cooling Information | Central Air |
| InteriorFeatures Information | Cathedral Ceiling(s), Ceiling Fan(s), High Ceilings |
| EntryLocation | First Floor Front Door |
| Entry Level | 1 |
| Main Level Bedrooms | 1 |
| Main Level Bathrooms | 1 |
EXTERIOR FEATURES
| Has Pool | No |
| Pool | None |
| Has Sprinklers | Yes |
WALKSCORE
MAP
MORTGAGE CALCULATOR
- Principal & Interest:
- Property Tax: $960
- Home Insurance:$119
- HOA Fees:$45
- Mortgage Insurance:
PRICE HISTORY
| Date | Event | Price |
| 04/08/2024 | Sold | $1,038,000 |
| 03/12/2024 | Pending | $900,000 |
| 03/01/2024 | Listed | $900,000 |

Topfind Realty
REALTOR®
(844)-333-8033
Questions? Contact today.
Interested in buying or selling a home similar to 5755 Milgrove Way?
Chino Hills Similar Properties
Listing provided courtesy of Howard Kuo, KW Vision. Based on information from California Regional Multiple Listing Service, Inc. as of #Date#. This information is for your personal, non-commercial use and may not be used for any purpose other than to identify prospective properties you may be interested in purchasing. Display of MLS data is usually deemed reliable but is NOT guaranteed accurate by the MLS. Buyers are responsible for verifying the accuracy of all information and should investigate the data themselves or retain appropriate professionals. Information from sources other than the Listing Agent may have been included in the MLS data. Unless otherwise specified in writing, Broker/Agent has not and will not verify any information obtained from other sources. The Broker/Agent providing the information contained herein may or may not have been the Listing and/or Selling Agent.
