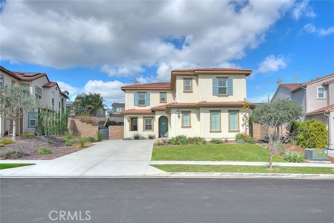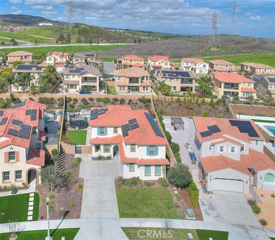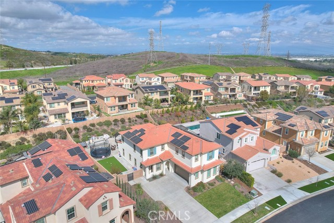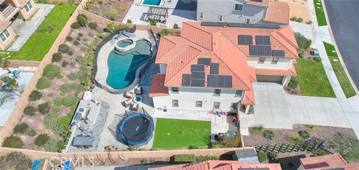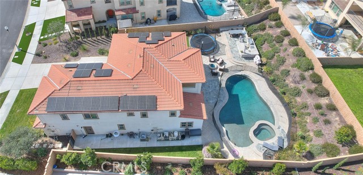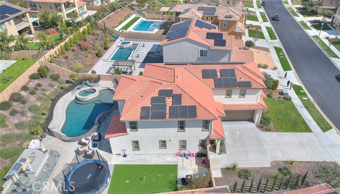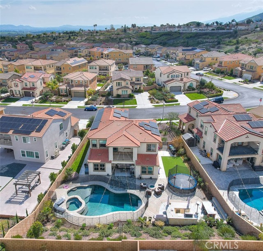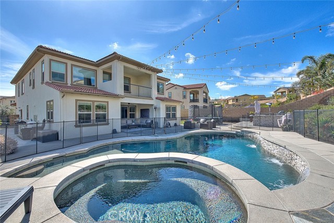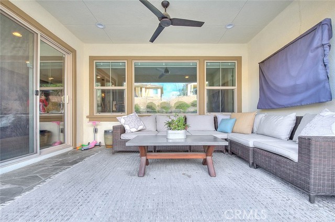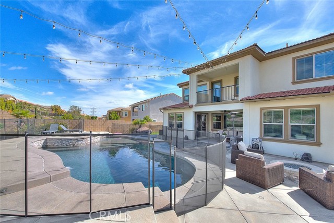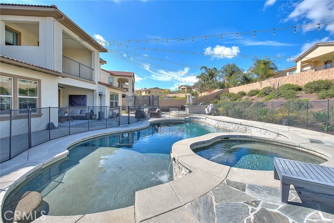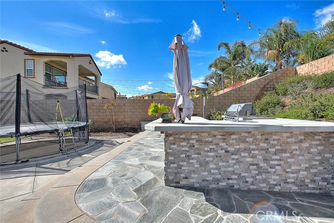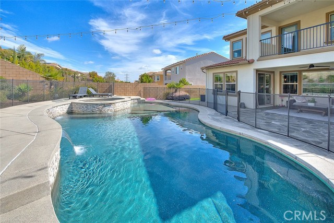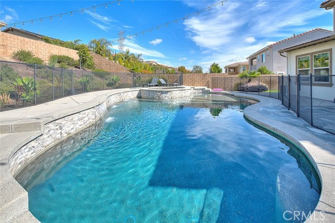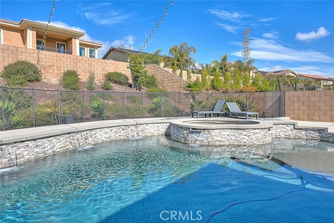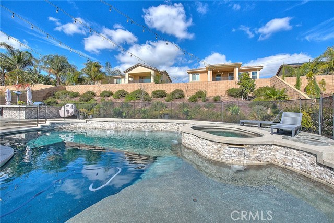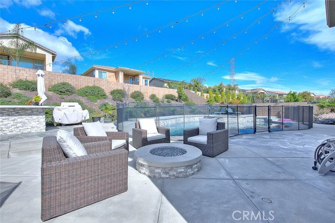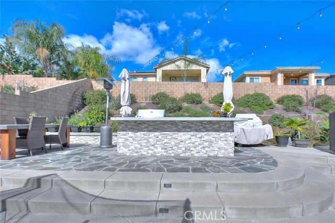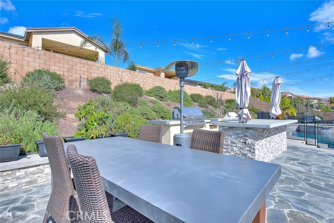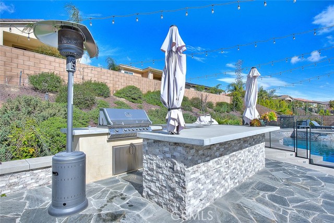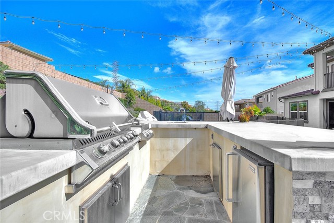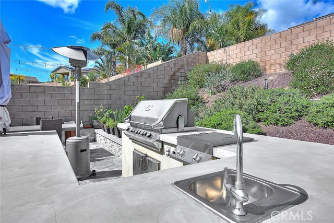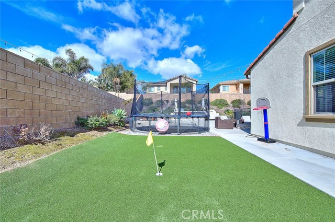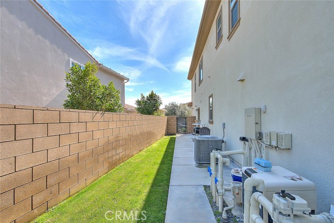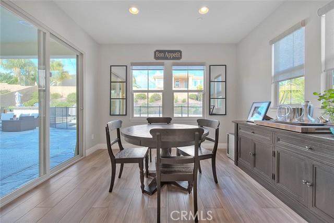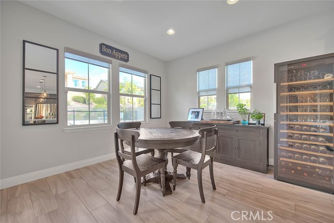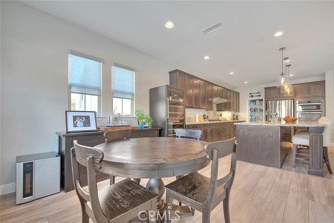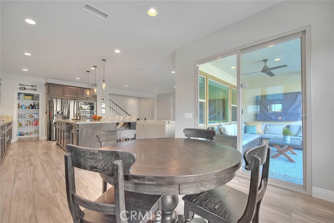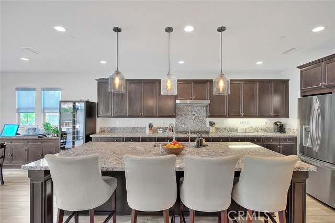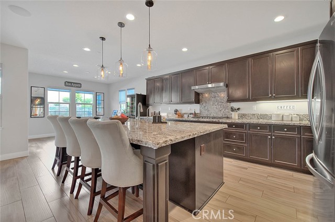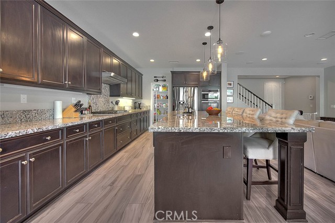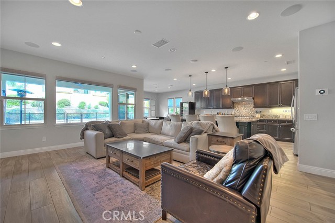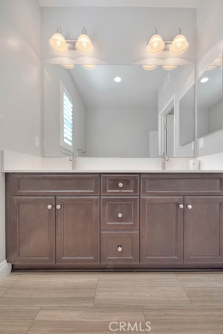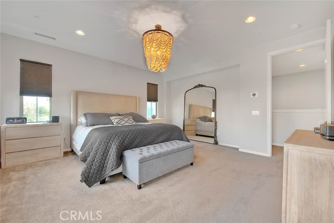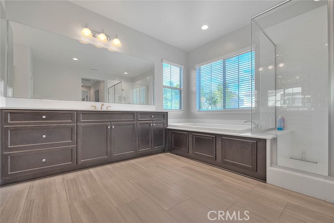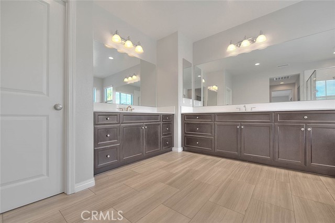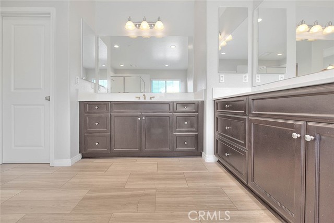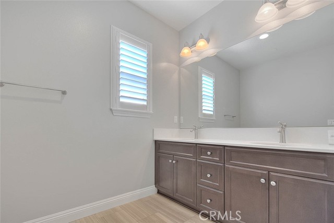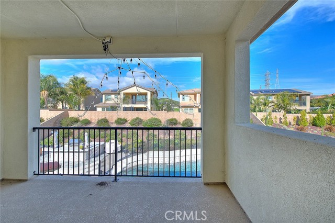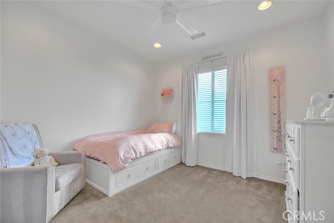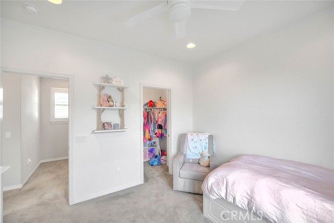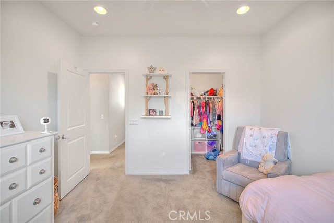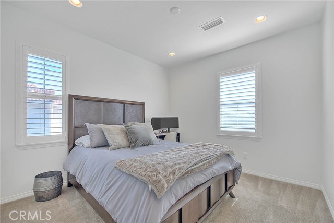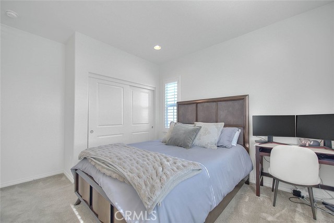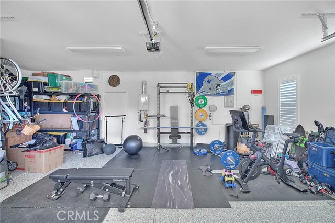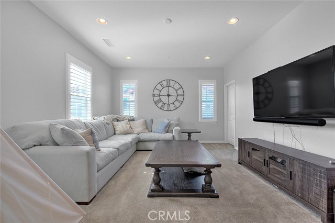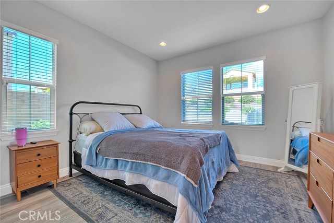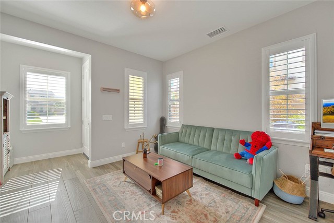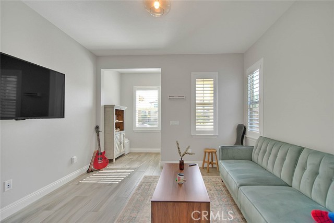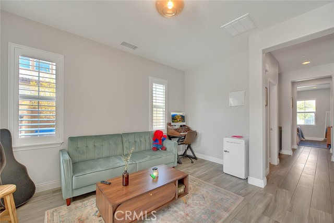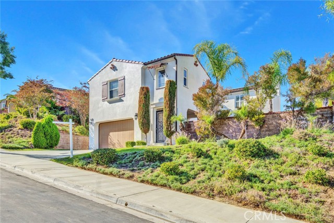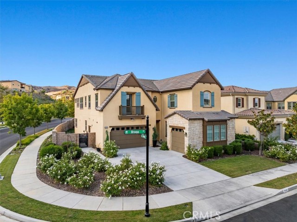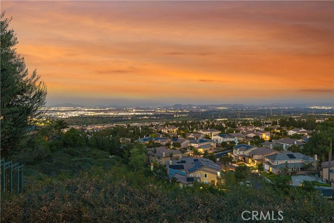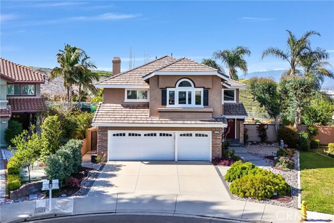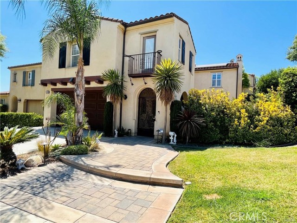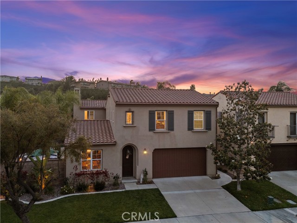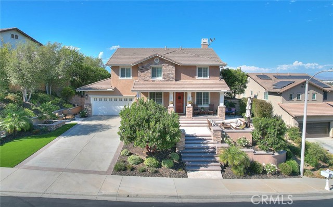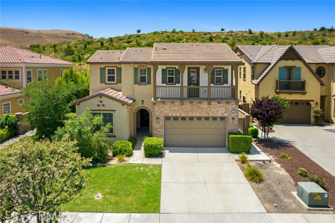5912 Nisa Drive
Chino Hills, CA 91709
Sold
This stunning Pool home in Chino Hills' sought-after Vila Borba subdivision boasts a myriad of impressive features. With its spacious 3070 square feet, this Plan 2 floor plan includes 4 bedrooms, 3.5 bathrooms, and an optional oversized bonus room upstairs. Upon entering, you're greeted by an open family room. The next Gen suite is conveniently located downstairs with a private entrance, while the gorgeous kitchen showcases custom upgrades cabinetry, granite countertops, and an extended counter. The Breakfast area that leads out to the entertainer's dream California room, offering a captivating view of the pool. The garage is equipped with a coated epoxy floor, providing ample space for up to 2 cars. Upstairs, the master suite is strategically positioned at the back of the home, offering serene backyard views. The master bathroom boasts an upgraded walk-in shower. A spacious loft connects the two additional bedrooms upstairs. Additionally, the house is equipped with solar panels to reduce energy bills, along with central air and heat and dual pane windows for energy efficiency. Award-winning schools, proximity to Chino Hills High, excellent shopping, dining options, and numerous parks, including the nearby Chino Hills State Park, make this home an ideal choice for those seeking a safe and tranquil lifestyle in Chino Hills.
PROPERTY INFORMATION
| MLS # | TR24054908 | Lot Size | 11,161 Sq. Ft. |
| HOA Fees | $250/Monthly | Property Type | Single Family Residence |
| Price | $ 1,580,000
Price Per SqFt: $ 515 |
DOM | 429 Days |
| Address | 5912 Nisa Drive | Type | Residential |
| City | Chino Hills | Sq.Ft. | 3,070 Sq. Ft. |
| Postal Code | 91709 | Garage | 2 |
| County | San Bernardino | Year Built | 2018 |
| Bed / Bath | 5 / 3.5 | Parking | 2 |
| Built In | 2018 | Status | Closed |
| Sold Date | 2024-05-08 |
INTERIOR FEATURES
| Has Laundry | Yes |
| Laundry Information | Individual Room |
| Has Fireplace | No |
| Fireplace Information | None |
| Has Heating | Yes |
| Heating Information | Central |
| Room Information | Laundry, Living Room, Loft, Main Floor Bedroom, Main Floor Primary Bedroom, Primary Suite, Walk-In Closet, Walk-In Pantry |
| Has Cooling | Yes |
| Cooling Information | Central Air |
| EntryLocation | Front door |
| Entry Level | 1 |
| Has Spa | Yes |
| SpaDescription | Private, Permits |
| Main Level Bedrooms | 1 |
| Main Level Bathrooms | 2 |
EXTERIOR FEATURES
| Has Pool | Yes |
| Pool | Private, Heated |
WALKSCORE
MAP
MORTGAGE CALCULATOR
- Principal & Interest:
- Property Tax: $1,685
- Home Insurance:$119
- HOA Fees:$250
- Mortgage Insurance:
PRICE HISTORY
| Date | Event | Price |
| 05/08/2024 | Sold | $1,648,000 |
| 03/20/2024 | Listed | $1,580,000 |

Topfind Realty
REALTOR®
(844)-333-8033
Questions? Contact today.
Interested in buying or selling a home similar to 5912 Nisa Drive?
Listing provided courtesy of Andy Chen, Coldwell Banker Top Team. Based on information from California Regional Multiple Listing Service, Inc. as of #Date#. This information is for your personal, non-commercial use and may not be used for any purpose other than to identify prospective properties you may be interested in purchasing. Display of MLS data is usually deemed reliable but is NOT guaranteed accurate by the MLS. Buyers are responsible for verifying the accuracy of all information and should investigate the data themselves or retain appropriate professionals. Information from sources other than the Listing Agent may have been included in the MLS data. Unless otherwise specified in writing, Broker/Agent has not and will not verify any information obtained from other sources. The Broker/Agent providing the information contained herein may or may not have been the Listing and/or Selling Agent.
