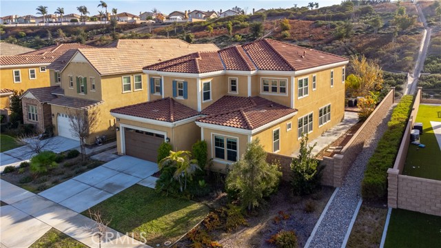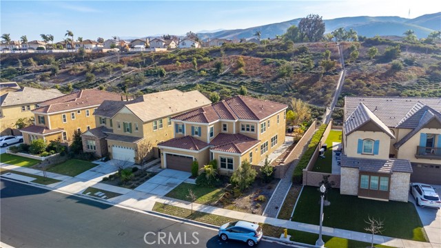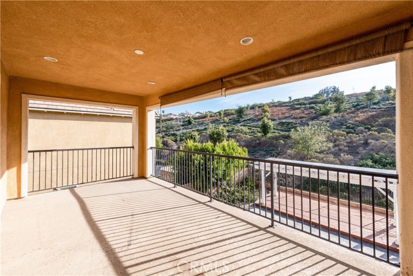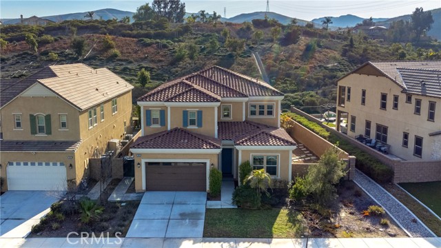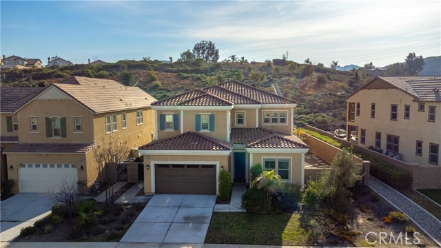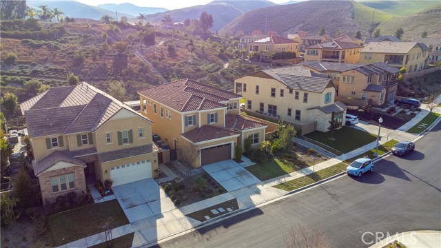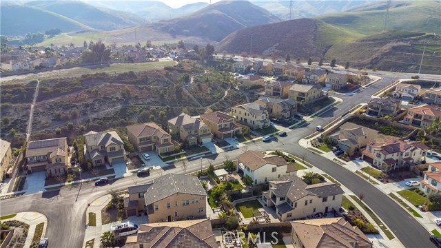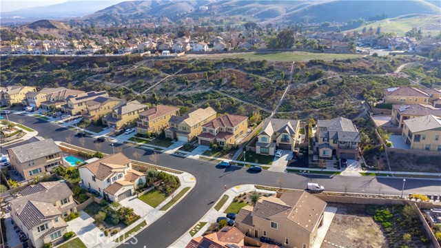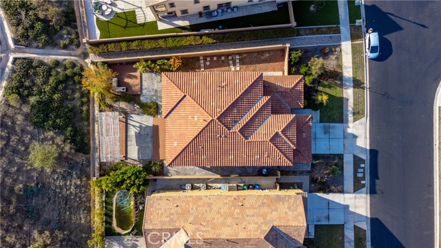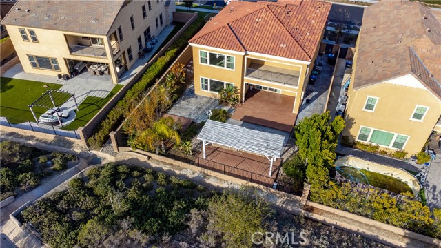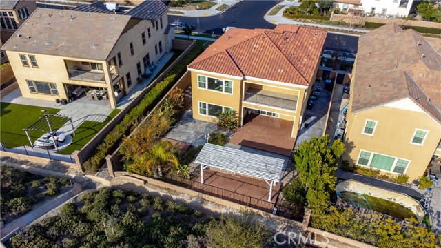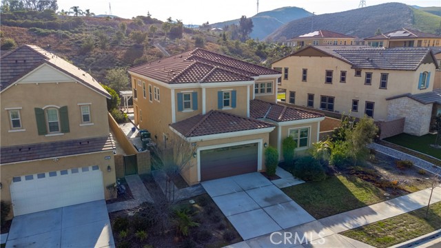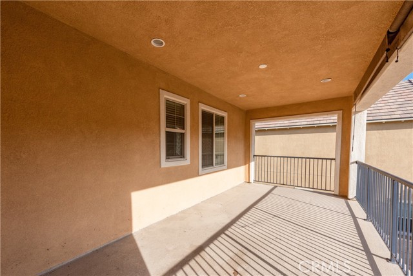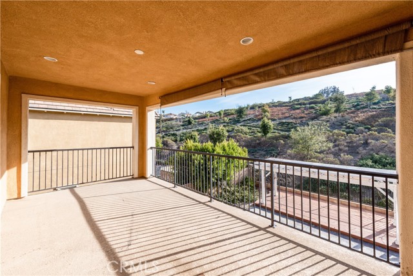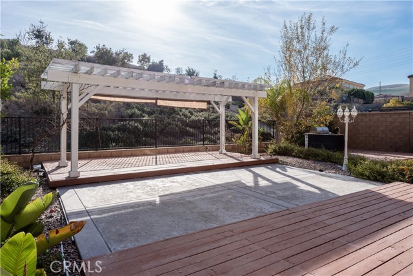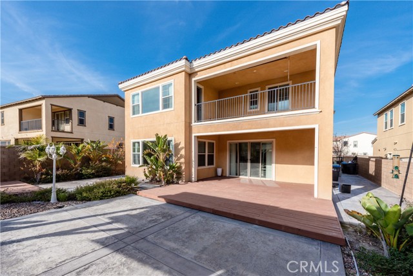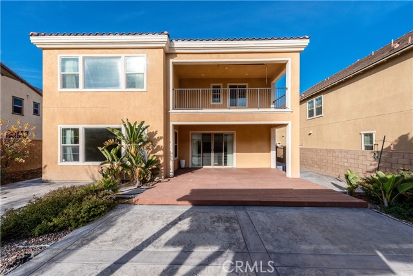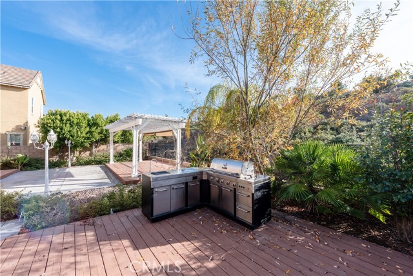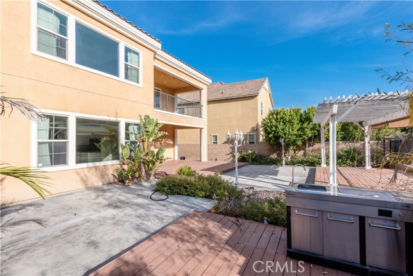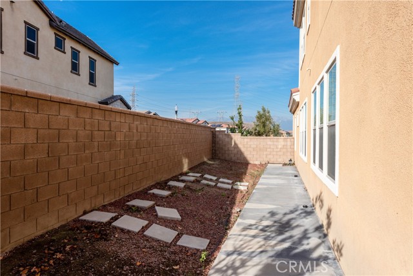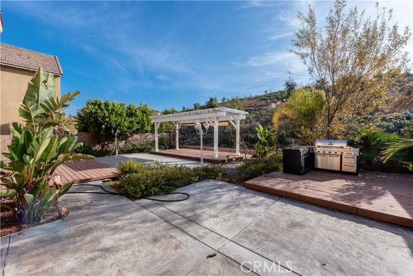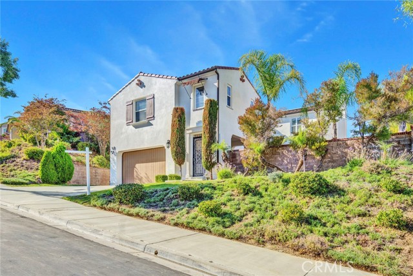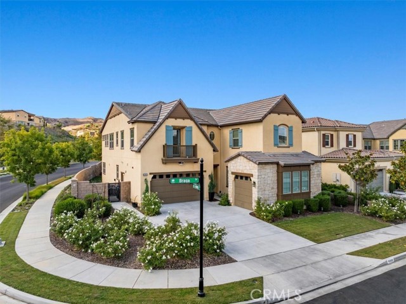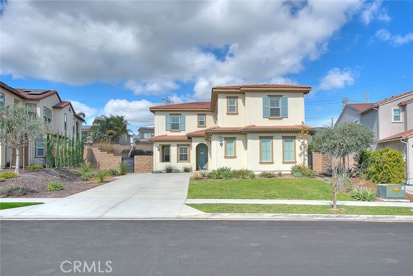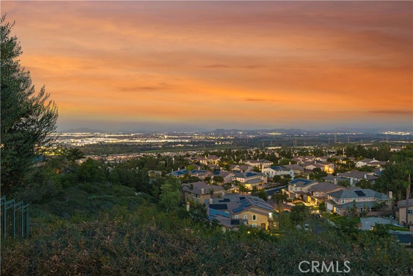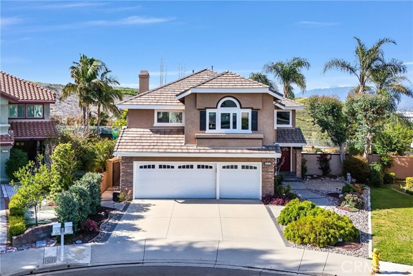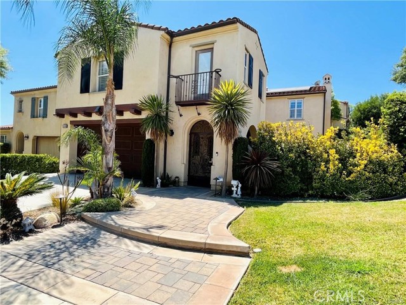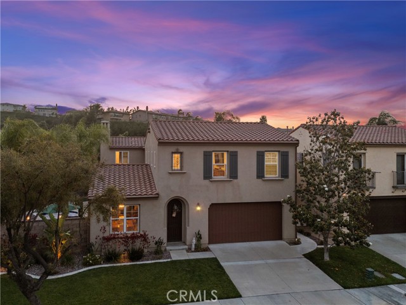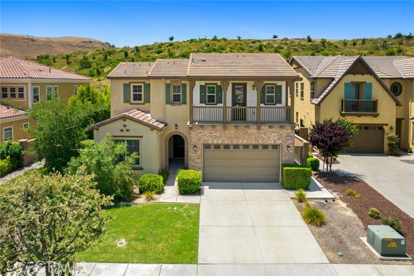5935 Porto Street
Chino Hills, CA 91709
Sold
5935 Porto Street
Chino Hills, CA 91709
Sold
Nestled in the picturesque Butterfield Ranch area of Chino Hills, Vila Borba community. Situated one of the most prestigious communities in Chino Hills,With* mountain view, * No neighbor behind, * highly rated school district, *3 car garage, *zoned HVAC system, *South-facing 2017 Home.This is a directly South-facing home provides the brightest, all-day, natural light. The open floor plan features 5 Bedrooms with 4.5 bathrooms.Enter the first floor through the formal entry, there is BEDROOM with a full bathroom DOWNSTAIRS, A large granite counter top with a lots of cabinets in the Kitchen and connected to open space to dinning and living room covered with Hunter Douglas Curtains.The master suite features walk-in closet and private bathroom with oval tub and separate shower, plus a large balcony to enjoy the mountain view. The private backyard features a bbq and covered patio and offers plenty of room to entertain! Having a laundry room on the second floor with a walk-in storage space and a downstair walk-in pantry, offers abundant storage options and enhances daily living convenience. This property boasts a prime location in close proximity to schools, with the high school and elementary within biking distance, also The Goddard School of Chino Hills, as well as the shopping center. It offers diverse entertainment options and is surrounded by picturesque parks.
PROPERTY INFORMATION
| MLS # | OC24035877 | Lot Size | 8,044 Sq. Ft. |
| HOA Fees | $250/Monthly | Property Type | Single Family Residence |
| Price | $ 1,588,000
Price Per SqFt: $ 477 |
DOM | 455 Days |
| Address | 5935 Porto Street | Type | Residential |
| City | Chino Hills | Sq.Ft. | 3,328 Sq. Ft. |
| Postal Code | 91709 | Garage | 3 |
| County | San Bernardino | Year Built | 2017 |
| Bed / Bath | 5 / 4.5 | Parking | 3 |
| Built In | 2017 | Status | Closed |
| Sold Date | 2024-03-20 |
INTERIOR FEATURES
| Has Laundry | Yes |
| Laundry Information | Dryer Included, Washer Included |
| Has Fireplace | No |
| Fireplace Information | None |
| Has Appliances | Yes |
| Kitchen Appliances | Barbecue |
| Kitchen Information | Walk-In Pantry |
| Has Heating | Yes |
| Heating Information | Zoned |
| Room Information | Entry, Kitchen, Laundry, Living Room, Main Floor Bedroom, Primary Bathroom, Primary Bedroom, Walk-In Closet, Walk-In Pantry |
| Has Cooling | Yes |
| Cooling Information | Central Air, Zoned |
| InteriorFeatures Information | Balcony |
| EntryLocation | 1 |
| Entry Level | 1 |
| Has Spa | No |
| SpaDescription | None |
| Bathroom Information | Bathtub |
| Main Level Bedrooms | 1 |
| Main Level Bathrooms | 1 |
EXTERIOR FEATURES
| Has Pool | No |
| Pool | None |
| Has Patio | Yes |
| Patio | Patio, Porch |
WALKSCORE
MAP
MORTGAGE CALCULATOR
- Principal & Interest:
- Property Tax: $1,694
- Home Insurance:$119
- HOA Fees:$250
- Mortgage Insurance:
PRICE HISTORY
| Date | Event | Price |
| 03/20/2024 | Sold | $1,550,000 |
| 03/14/2024 | Pending | $1,588,000 |
| 03/06/2024 | Active Under Contract | $1,588,000 |
| 02/23/2024 | Listed | $1,588,000 |

Topfind Realty
REALTOR®
(844)-333-8033
Questions? Contact today.
Interested in buying or selling a home similar to 5935 Porto Street?
Listing provided courtesy of Anqi Fan, Realty One Group West. Based on information from California Regional Multiple Listing Service, Inc. as of #Date#. This information is for your personal, non-commercial use and may not be used for any purpose other than to identify prospective properties you may be interested in purchasing. Display of MLS data is usually deemed reliable but is NOT guaranteed accurate by the MLS. Buyers are responsible for verifying the accuracy of all information and should investigate the data themselves or retain appropriate professionals. Information from sources other than the Listing Agent may have been included in the MLS data. Unless otherwise specified in writing, Broker/Agent has not and will not verify any information obtained from other sources. The Broker/Agent providing the information contained herein may or may not have been the Listing and/or Selling Agent.
