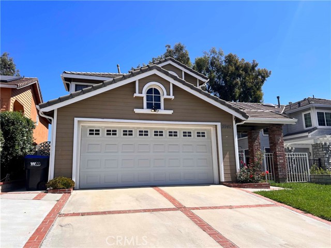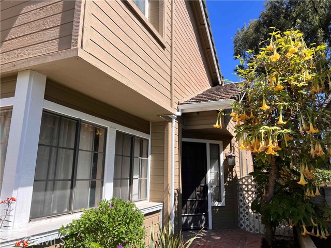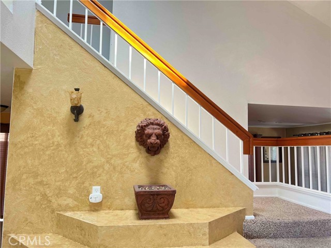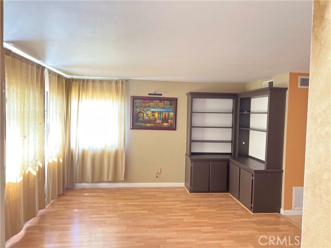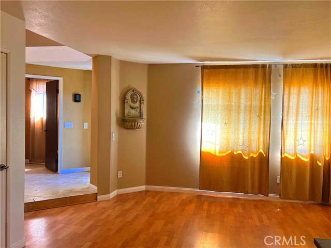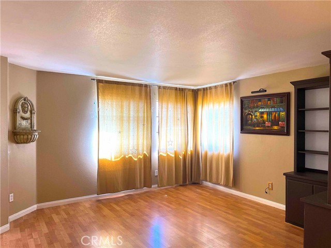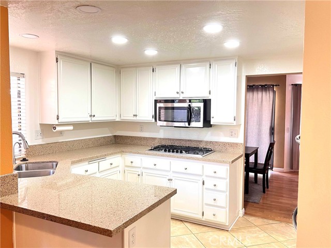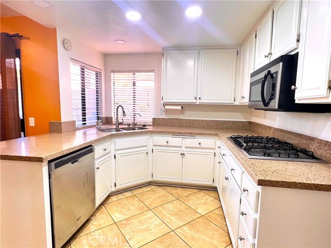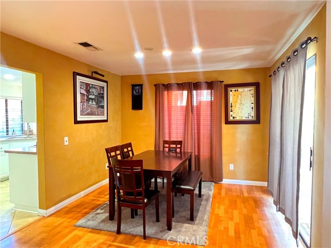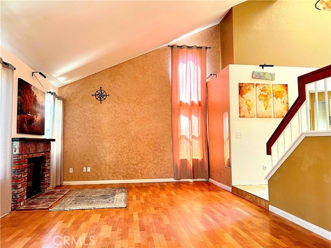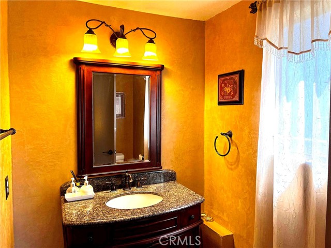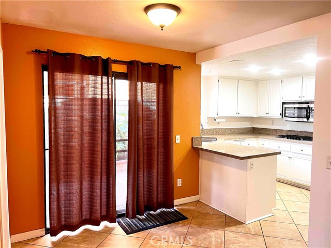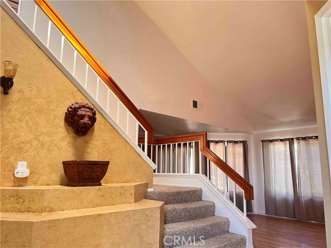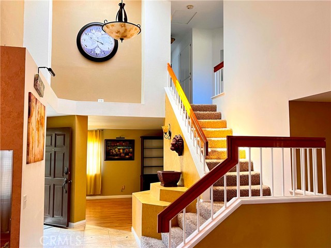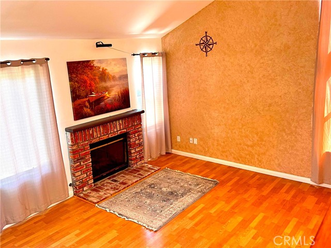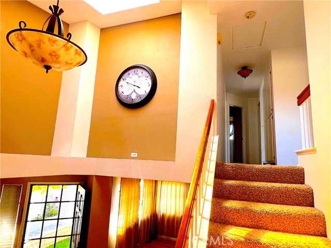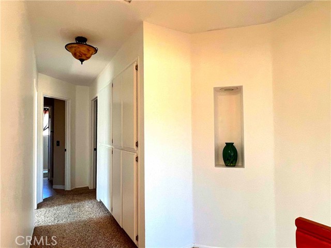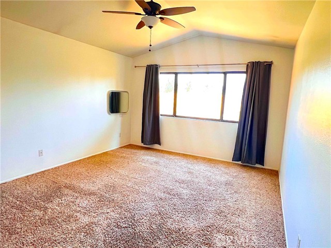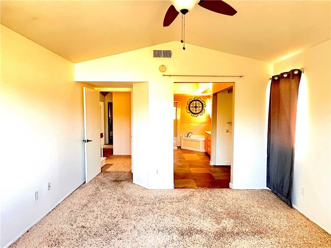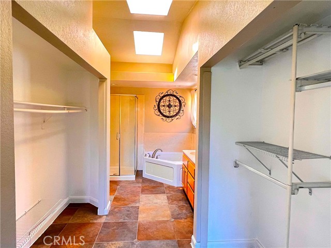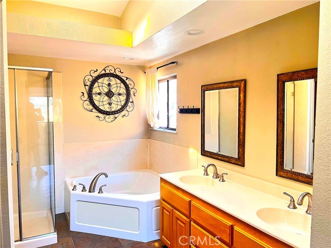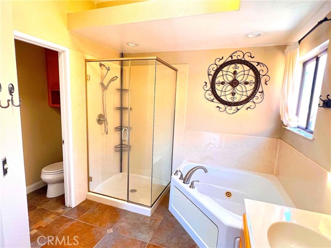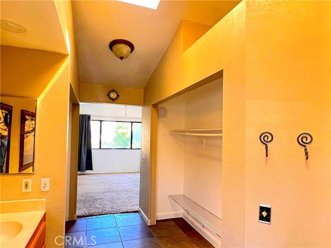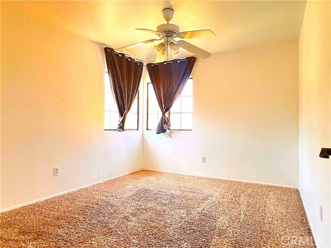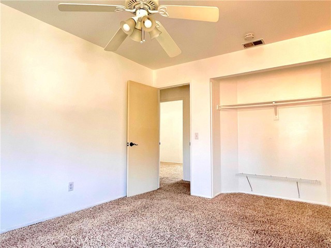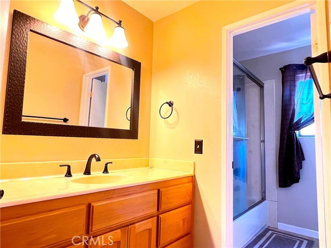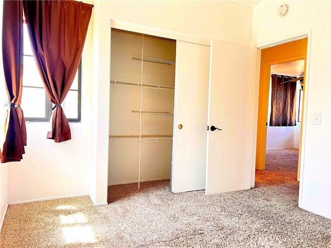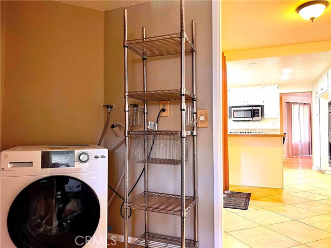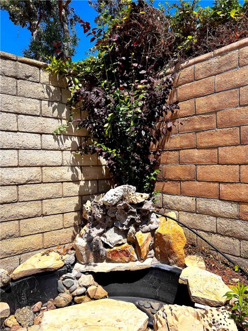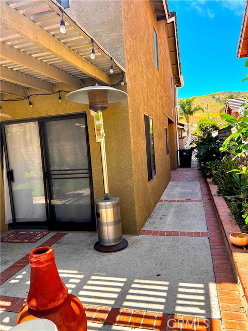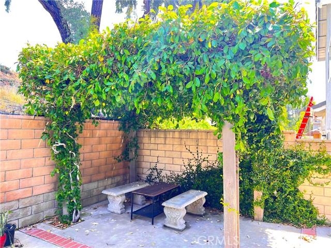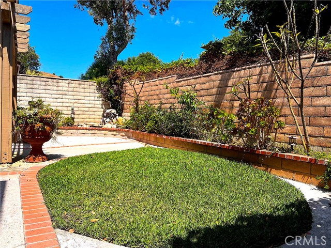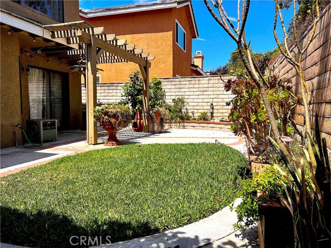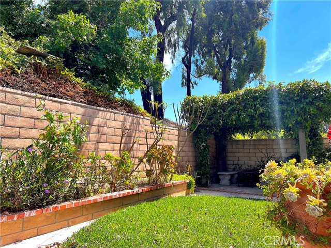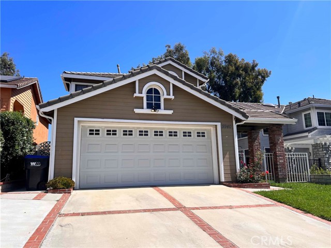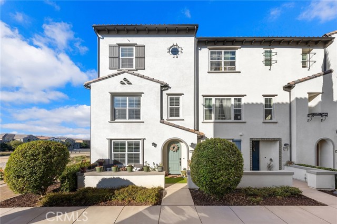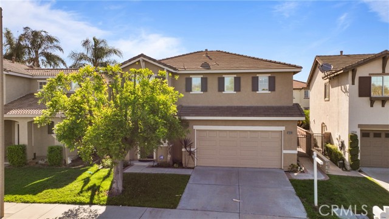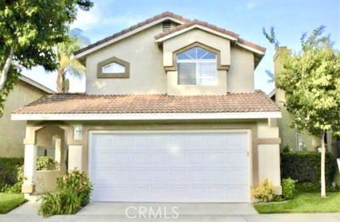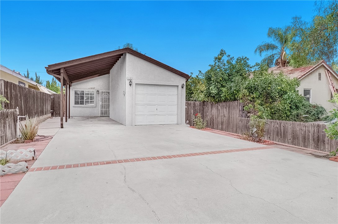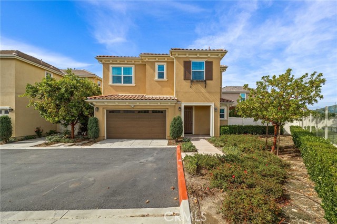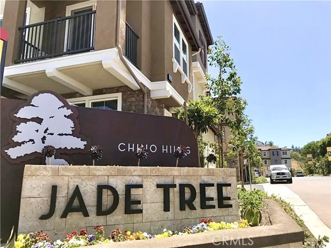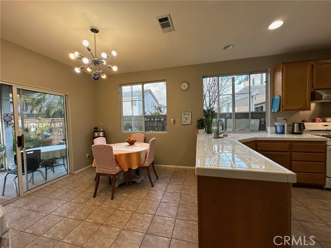5940 Crestmont Drive
Chino Hills, CA 91709
Sold
5940 Crestmont Drive
Chino Hills, CA 91709
Sold
You must see the house inside the prestigious area of Chino Hills and located on a quiet street. An inviting Entrance with a flower tree and mini garden creates a beautiful first impression for this luxurious two-story home. Bright and spacious inside, the first view discovers an open feeling with a high ceiling and skylight windows showing a different feeling. the lion head fountain brings you an elegant and relaxed feeling when you open the front door to see. the left side can find the living room and dining room with the built-in cabinet. you can find Sliding doors that can go to the side garden belonging to the breakfast area between the kitchen and laundry area. The fully appointed gourmet kitchen, features a spacious area, pantry cabinets, abundant storage, and counter space. stainless steel appliances including a new double oven. a stunning formal family room, and the living room. The generously sized formal living room enjoys a dramatic vaulted ceiling, brick fireplace, and high ceiling with w/custom pendant lighting. Three bedrooms upstairs are all filled with natural light, The expansive master bedroom is filled with natural light. enjoy the spa-like ambiance of the master suite with luxurious vanities, an oversized soaking tub. The backyard is a thing to behold, A Well- designed area to highlight the various plants and flowers around the structure.Very quit and private backyard. plant climbing gazebo fills many fruits and flowers all year. Wonderful outdoors is the best way to enjoy with families and friends. Easy to find hiking tracks around the community. Conveniently located to shopping, dining, wineries, It is close to an award-winning school district. a ten-minute drive to 99 Ranch Market and the shopping center.
PROPERTY INFORMATION
| MLS # | IV23110402 | Lot Size | 4,200 Sq. Ft. |
| HOA Fees | $0/Monthly | Property Type | Single Family Residence |
| Price | $ 750,000
Price Per SqFt: $ 414 |
DOM | 701 Days |
| Address | 5940 Crestmont Drive | Type | Residential |
| City | Chino Hills | Sq.Ft. | 1,812 Sq. Ft. |
| Postal Code | 91709 | Garage | 2 |
| County | San Bernardino | Year Built | 1988 |
| Bed / Bath | 3 / 2.5 | Parking | 2 |
| Built In | 1988 | Status | Closed |
| Sold Date | 2023-08-08 |
INTERIOR FEATURES
| Has Laundry | Yes |
| Laundry Information | Inside |
| Has Fireplace | Yes |
| Fireplace Information | Living Room |
| Has Heating | Yes |
| Heating Information | Central |
| Room Information | All Bedrooms Up, Family Room, Kitchen, Laundry, Living Room, Primary Bedroom |
| Has Cooling | Yes |
| Cooling Information | Central Air |
| EntryLocation | Ground level |
| Entry Level | 1 |
| Main Level Bedrooms | 0 |
| Main Level Bathrooms | 1 |
EXTERIOR FEATURES
| Has Pool | No |
| Pool | None |
WALKSCORE
MAP
MORTGAGE CALCULATOR
- Principal & Interest:
- Property Tax: $800
- Home Insurance:$119
- HOA Fees:$0
- Mortgage Insurance:
PRICE HISTORY
| Date | Event | Price |
| 06/21/2023 | Listed | $750,000 |

Topfind Realty
REALTOR®
(844)-333-8033
Questions? Contact today.
Interested in buying or selling a home similar to 5940 Crestmont Drive?
Chino Hills Similar Properties
Listing provided courtesy of BO BI, BLUE DIAMOND HOME REALTY, INC.. Based on information from California Regional Multiple Listing Service, Inc. as of #Date#. This information is for your personal, non-commercial use and may not be used for any purpose other than to identify prospective properties you may be interested in purchasing. Display of MLS data is usually deemed reliable but is NOT guaranteed accurate by the MLS. Buyers are responsible for verifying the accuracy of all information and should investigate the data themselves or retain appropriate professionals. Information from sources other than the Listing Agent may have been included in the MLS data. Unless otherwise specified in writing, Broker/Agent has not and will not verify any information obtained from other sources. The Broker/Agent providing the information contained herein may or may not have been the Listing and/or Selling Agent.
