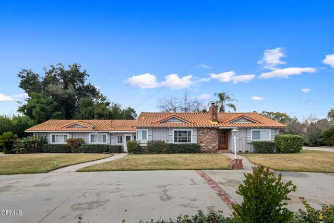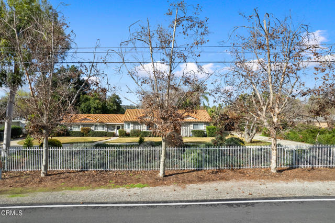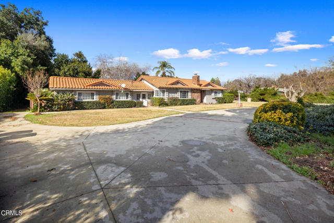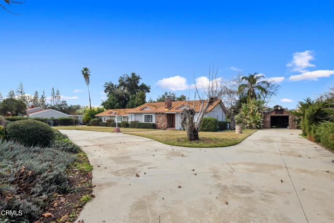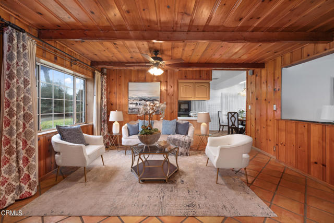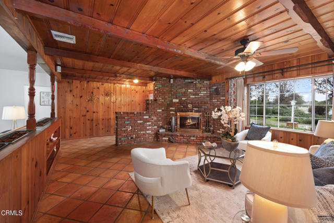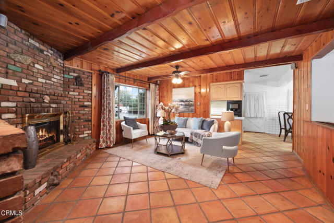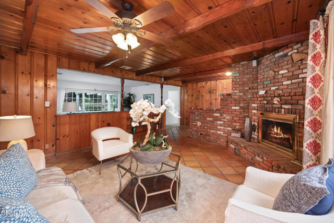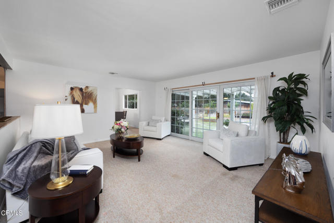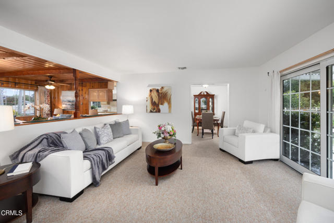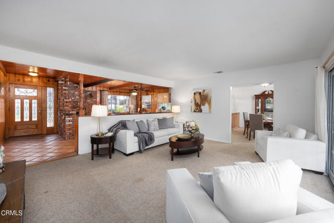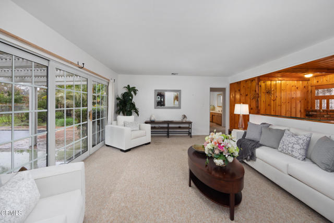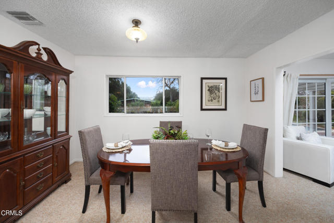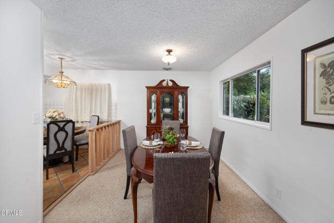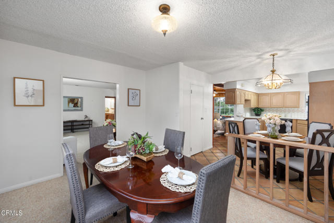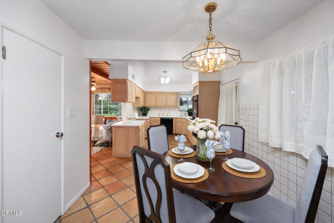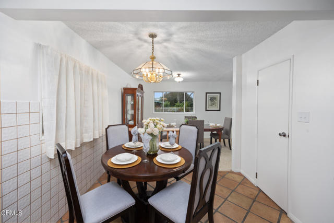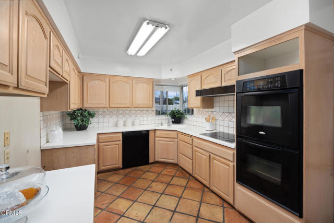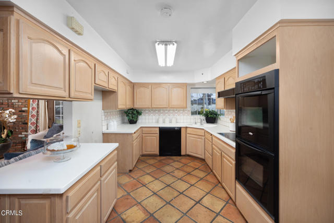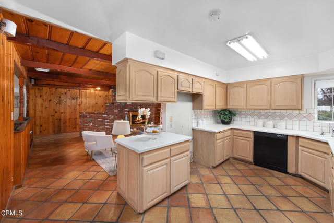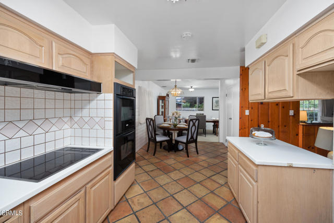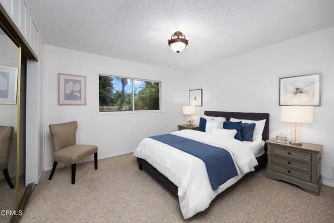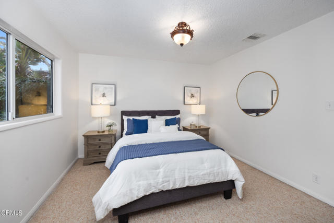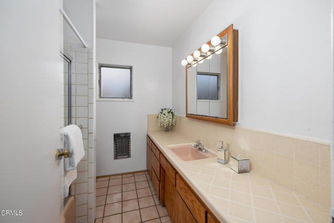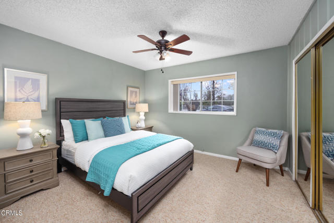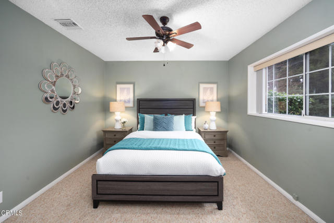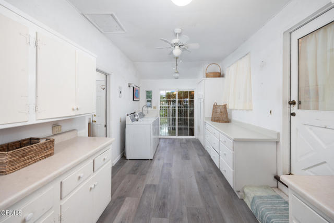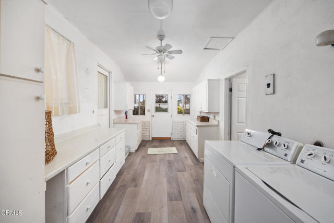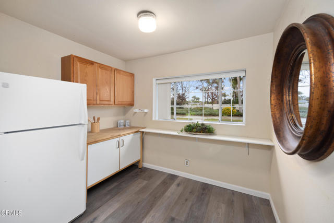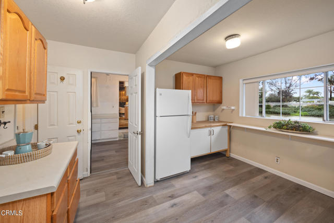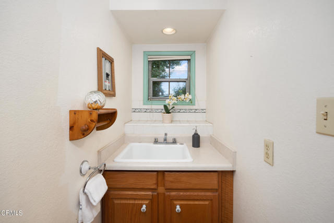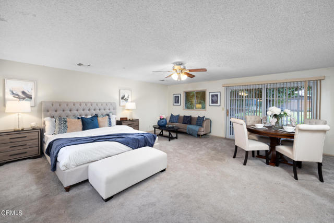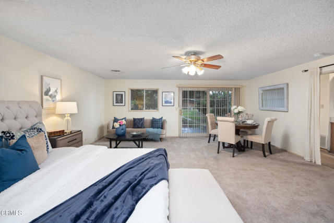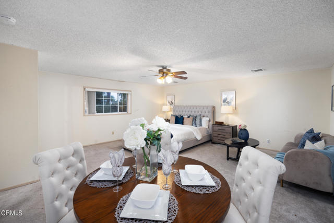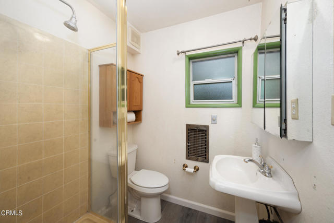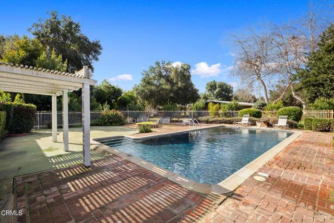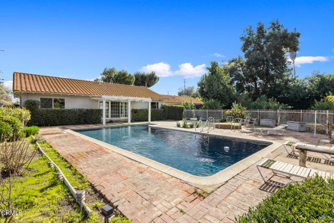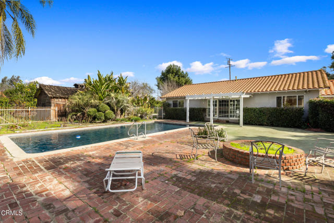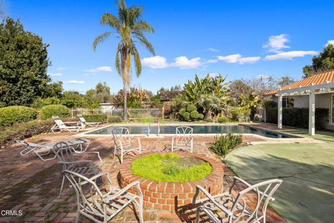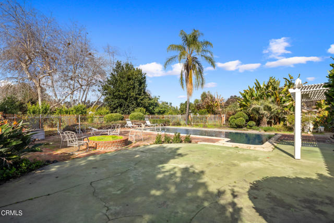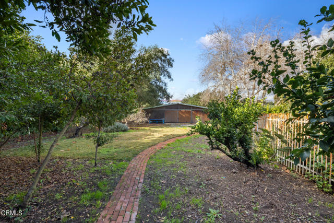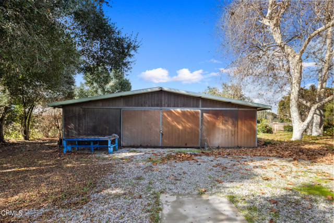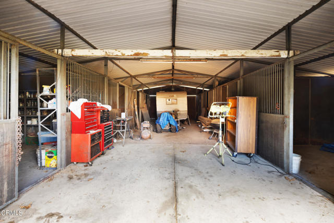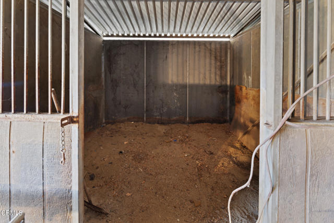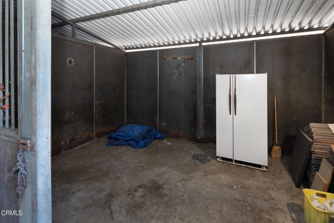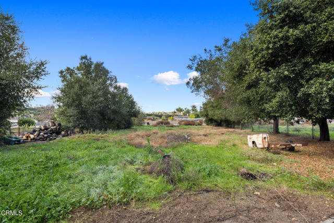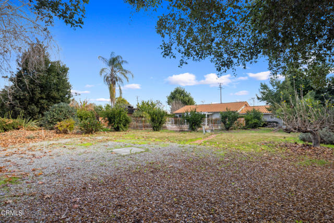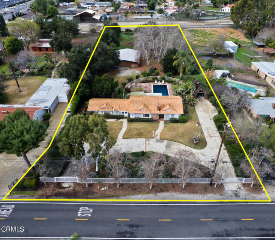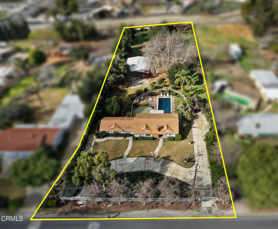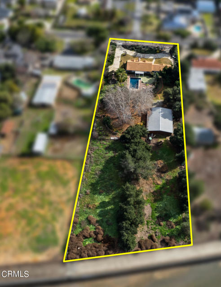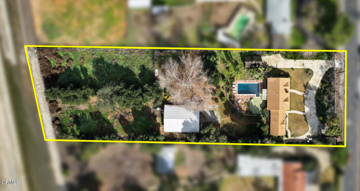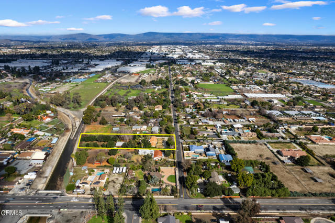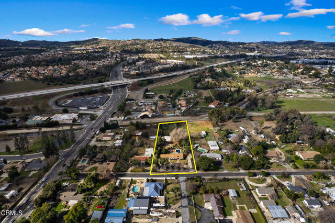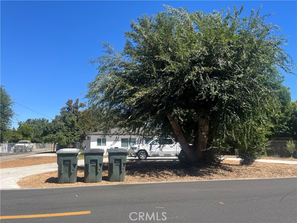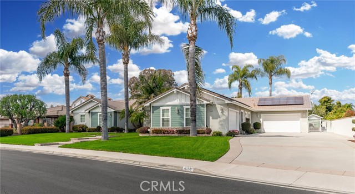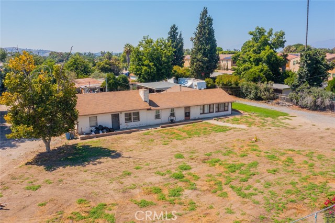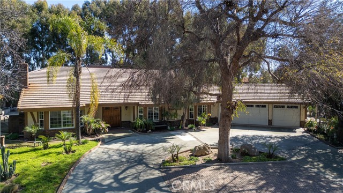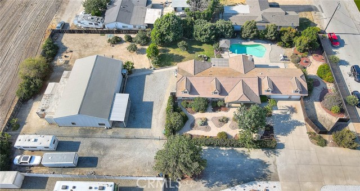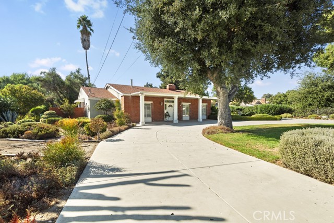13218 Mckinley Avenue
Chino, CA 91710
Sold
Oh, my goodness - look no further for a 1.63 acre flat lot that would be a perfect, personal family ranch. There is a large 2,098 sf barn with 8 stalls (3 with concrete floors) for the equestrian lovers who may also like to raise other farm animals, like goats, chickens, etc. The residential - agricultural zoning potentially allows for a small family farm! And, if you are looking to be fully sustainable, there is a fenced raised bed garden area to grow your own food! For those looking to create a family compound, there is plenty of room to possibly add an ADU and a junior ADU - check with the county. For the car enthusiast, the barn could be modified to house several automobiles. The home consists of 2,333 sf, please reference the floor plan within the photos. With such a generous lot size the house can be expanded to create your ultimate dream estate! Please verify use possibilities with the County. There is a cozy living room with brick fireplace, a spacious family room with access to the backyard, pool area, dining area, and two bedrooms one bath on the north end of the home. Off the kitchen and breakfast area is a spacious laundry room and through the laundry room is a fully contained guest wing with a spacious room that lends well as a combination living room - bedroom, a kitchen and a three-quarter bathroom. The pool was completely re-plastered in 2024 and is entirely fenced for child safety. The carport on the north side of the property is in need of repair. Don't wait as this unique property is sure to sell quickly!
PROPERTY INFORMATION
| MLS # | P1-16593 | Lot Size | 71,100 Sq. Ft. |
| HOA Fees | $0/Monthly | Property Type | Single Family Residence |
| Price | $ 1,598,000
Price Per SqFt: $ 685 |
DOM | 495 Days |
| Address | 13218 Mckinley Avenue | Type | Residential |
| City | Chino | Sq.Ft. | 2,333 Sq. Ft. |
| Postal Code | 91710 | Garage | N/A |
| County | San Bernardino | Year Built | 1957 |
| Bed / Bath | 3 / 2 | Parking | 1 |
| Built In | 1957 | Status | Closed |
| Sold Date | 2024-05-24 |
INTERIOR FEATURES
| Has Laundry | Yes |
| Laundry Information | Individual Room |
| Has Fireplace | Yes |
| Fireplace Information | Living Room |
| Has Appliances | Yes |
| Kitchen Appliances | Dishwasher, Double Oven, Electric Cooktop |
| Kitchen Area | Breakfast Nook, Dining Room |
| Has Heating | Yes |
| Heating Information | Central |
| Room Information | Entry, Laundry, Kitchen, Walk-In Pantry, Separate Family Room, Living Room |
| Has Cooling | Yes |
| Cooling Information | Central Air |
| Flooring Information | Carpet, Stone, Laminate |
| Has Spa | No |
| SpaDescription | None |
| Bathroom Information | Shower in Tub, Shower |
EXTERIOR FEATURES
| Roof | Spanish Tile |
| Has Pool | Yes |
| Pool | In Ground |
| Has Patio | Yes |
| Has Fence | Yes |
| Fencing | Wood |
| Has Sprinklers | No |
WALKSCORE
MAP
MORTGAGE CALCULATOR
- Principal & Interest:
- Property Tax: $1,705
- Home Insurance:$119
- HOA Fees:$0
- Mortgage Insurance:
PRICE HISTORY
| Date | Event | Price |
| 03/20/2024 | Active Under Contract | $1,598,000 |
| 02/20/2024 | Listed | $1,598,000 |

Topfind Realty
REALTOR®
(844)-333-8033
Questions? Contact today.
Interested in buying or selling a home similar to 13218 Mckinley Avenue?
Listing provided courtesy of Reni Rose, Berkshire Hathaway HomeServices California Propert. Based on information from California Regional Multiple Listing Service, Inc. as of #Date#. This information is for your personal, non-commercial use and may not be used for any purpose other than to identify prospective properties you may be interested in purchasing. Display of MLS data is usually deemed reliable but is NOT guaranteed accurate by the MLS. Buyers are responsible for verifying the accuracy of all information and should investigate the data themselves or retain appropriate professionals. Information from sources other than the Listing Agent may have been included in the MLS data. Unless otherwise specified in writing, Broker/Agent has not and will not verify any information obtained from other sources. The Broker/Agent providing the information contained herein may or may not have been the Listing and/or Selling Agent.
