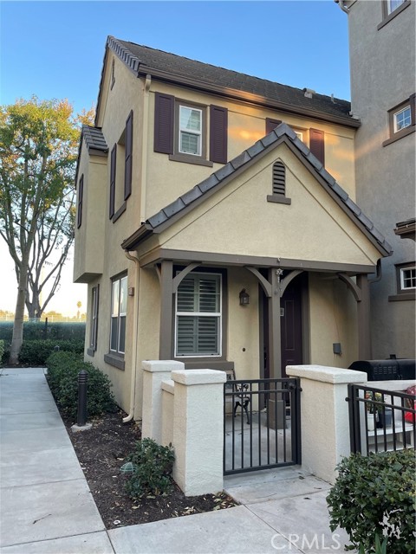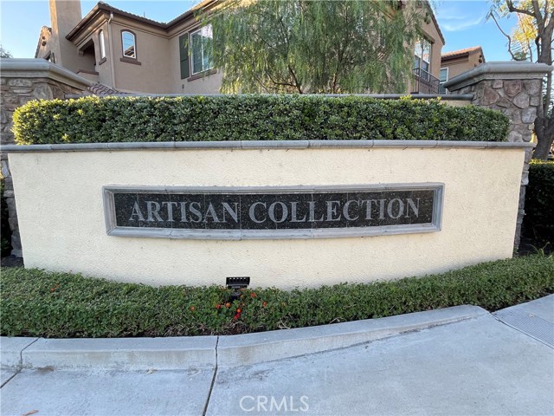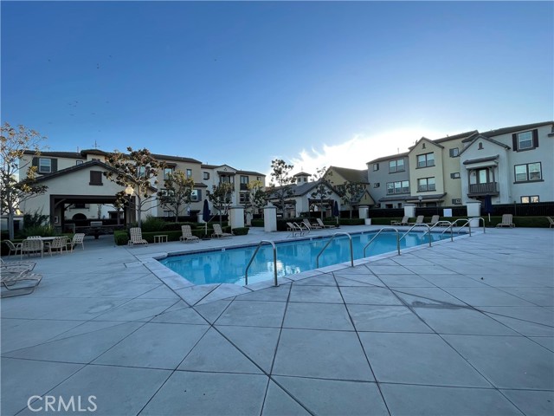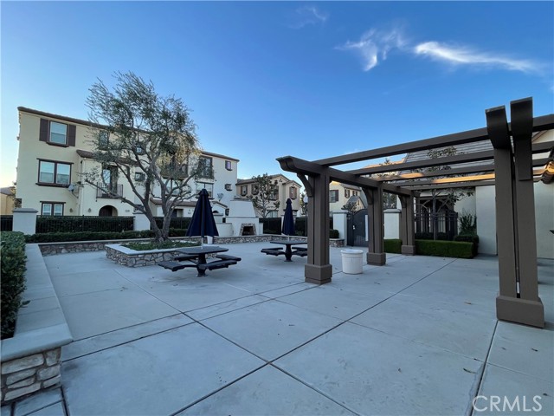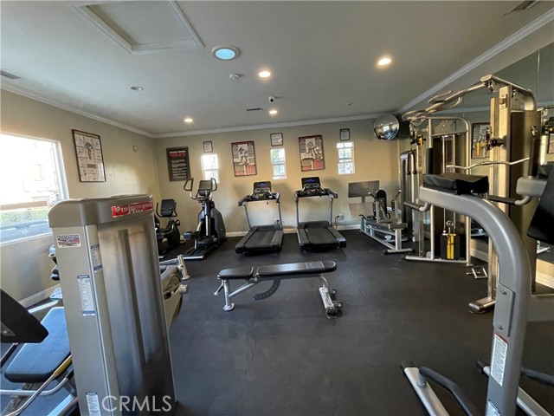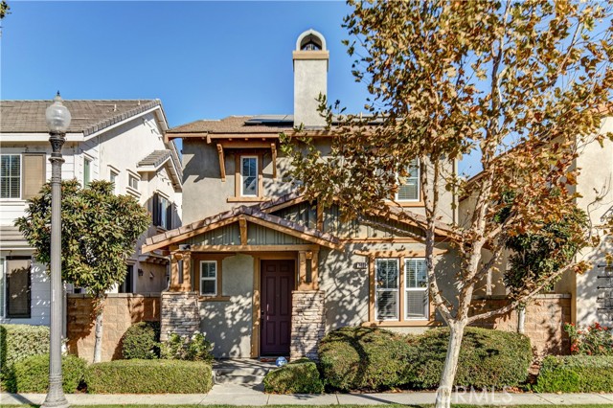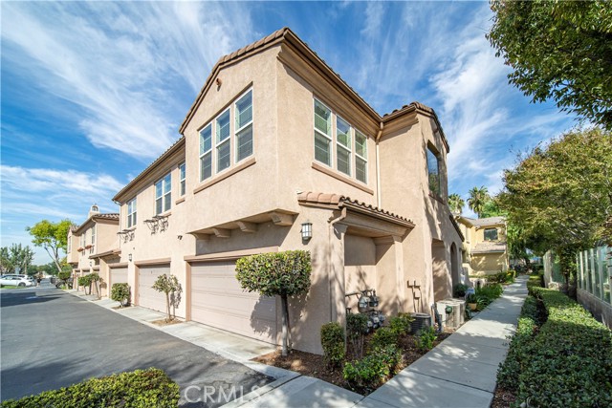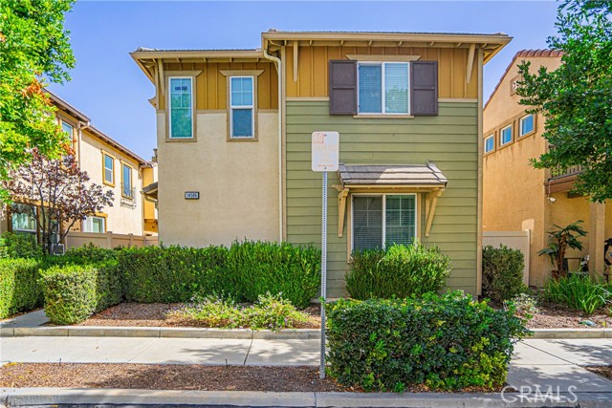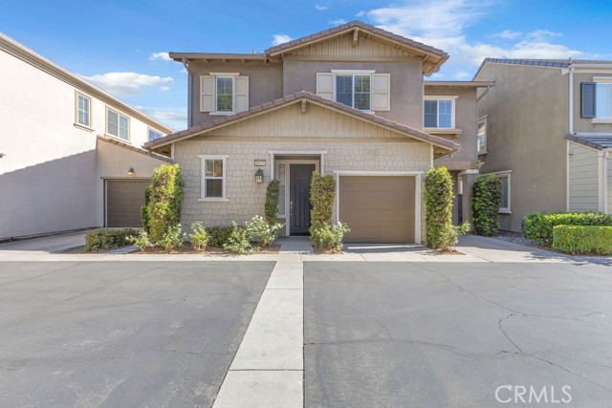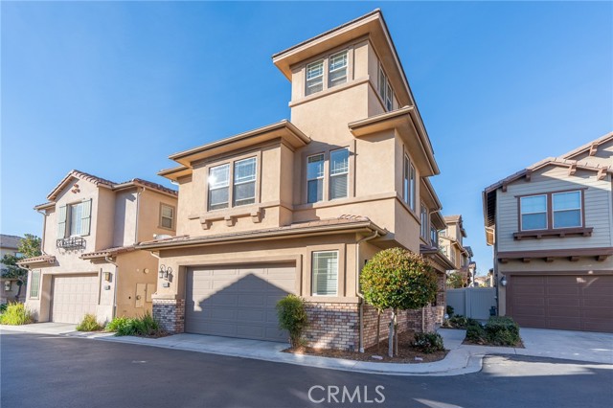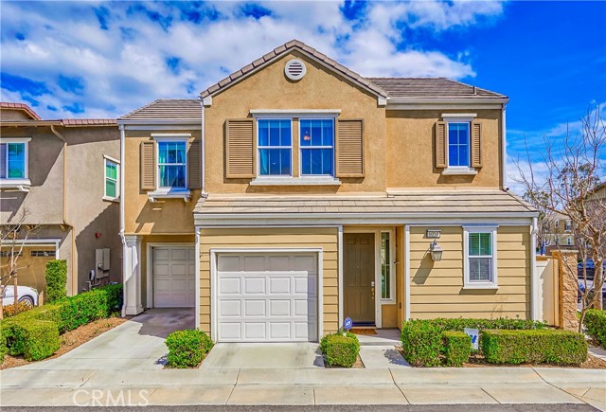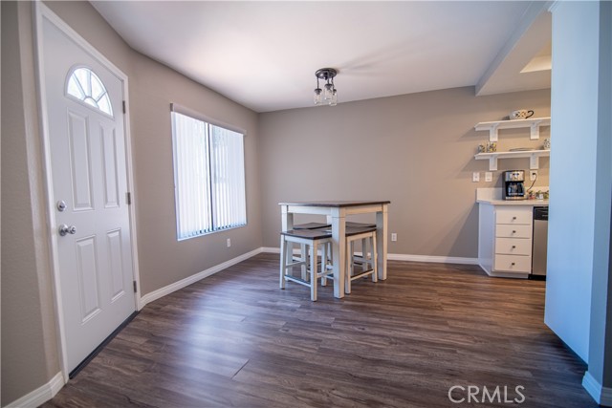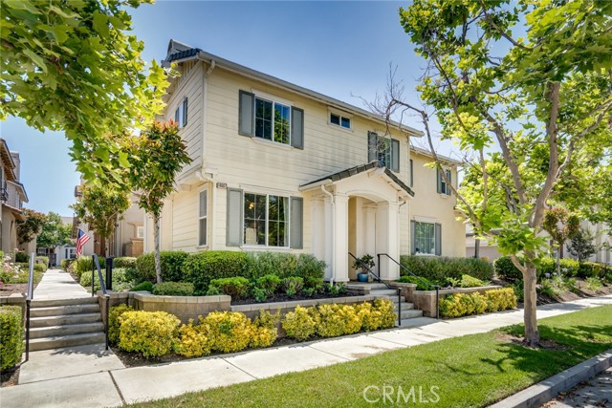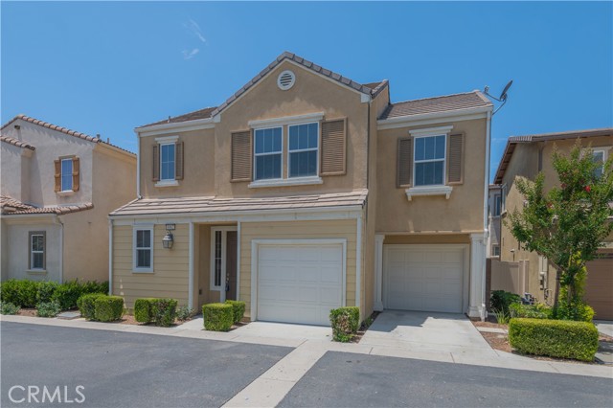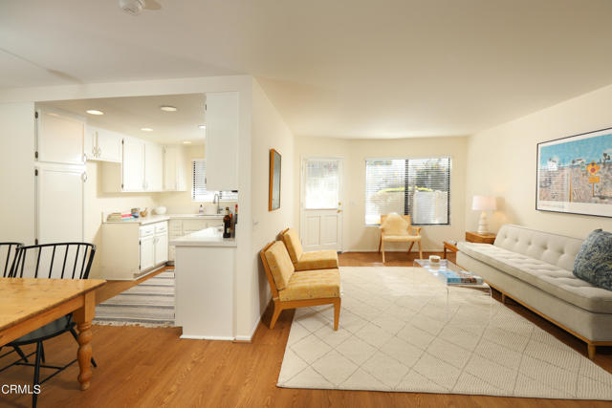13263 Copra Avenue
Chino, CA 91710
Sold
A great opportunity to live at the beautiful resort like Artisan community that provides bountiful amenities. This wonderful end unit 3 bedroom, 2.5 bath home has a lot to offer with abundance of upgrades. There are plantation shutters on all dual pane windows with crown molding in the living area downstairs. There is custom built-in entertainment center with light and extra drawers at the living room. Digital antenna in attic. Aside from central air, there are ceiling fans in the living area and bedrooms. The kitchen has Corian counters with newly refurbished cabinets and drawers. It includes stainless steel gas range, built in microwave and exhaust fan, plus a dishwasher. Laminate wood flooring on second level including stairs. The master bedroom has a walk-in closet. The master bathroom has dual sinks with separate shower and tub, plus a separate enclosed toilet for privacy. New toilets in all bathrooms. There is tech media area to set up your office space, across from the laundry area upstairs. The 2 car garage has a 240 universal 14-50 NEMA outlet to plug in any electric vehicle. It also has tankless water heater, Brand new Genie Q garage door opener, plus plenty of storage space. A RV parking with a minimum fee is provided for residents.
PROPERTY INFORMATION
| MLS # | TR23209613 | Lot Size | 1,371 Sq. Ft. |
| HOA Fees | $255/Monthly | Property Type | Townhouse |
| Price | $ 575,000
Price Per SqFt: $ 419 |
DOM | 596 Days |
| Address | 13263 Copra Avenue | Type | Residential |
| City | Chino | Sq.Ft. | 1,371 Sq. Ft. |
| Postal Code | 91710 | Garage | 2 |
| County | San Bernardino | Year Built | 2006 |
| Bed / Bath | 3 / 2.5 | Parking | 2 |
| Built In | 2006 | Status | Closed |
| Sold Date | 2024-02-26 |
INTERIOR FEATURES
| Has Laundry | Yes |
| Laundry Information | Gas Dryer Hookup, Upper Level, Washer Hookup |
| Has Fireplace | No |
| Fireplace Information | None |
| Has Appliances | Yes |
| Kitchen Appliances | Dishwasher, Gas Range, Microwave |
| Kitchen Information | Corian Counters |
| Kitchen Area | Dining Room |
| Has Heating | Yes |
| Heating Information | Central |
| Room Information | All Bedrooms Up, Kitchen, Laundry, Living Room, See Remarks |
| Has Cooling | Yes |
| Cooling Information | Central Air |
| Flooring Information | Laminate, Tile |
| InteriorFeatures Information | Balcony, Built-in Features, Ceiling Fan(s), Corian Counters, Crown Molding |
| EntryLocation | Ground Level with step |
| Entry Level | 1 |
| Has Spa | Yes |
| SpaDescription | Association |
| SecuritySafety | Smoke Detector(s) |
| Bathroom Information | Bathtub, Shower, Shower in Tub, Double Sinks in Primary Bath, Exhaust fan(s) |
| Main Level Bedrooms | 0 |
| Main Level Bathrooms | 1 |
EXTERIOR FEATURES
| Has Pool | No |
| Pool | Association |
| Has Patio | Yes |
| Patio | Patio |
WALKSCORE
MAP
MORTGAGE CALCULATOR
- Principal & Interest:
- Property Tax: $613
- Home Insurance:$119
- HOA Fees:$255
- Mortgage Insurance:
PRICE HISTORY
| Date | Event | Price |
| 02/26/2024 | Sold | $564,000 |
| 01/25/2024 | Active Under Contract | $575,000 |
| 01/17/2024 | Relisted | $575,000 |
| 11/22/2023 | Relisted | $570,000 |
| 11/21/2023 | Relisted | $570,000 |

Topfind Realty
REALTOR®
(844)-333-8033
Questions? Contact today.
Interested in buying or selling a home similar to 13263 Copra Avenue?
Chino Similar Properties
Listing provided courtesy of Jose Mari Sanchez, Advantage Real Estate. Based on information from California Regional Multiple Listing Service, Inc. as of #Date#. This information is for your personal, non-commercial use and may not be used for any purpose other than to identify prospective properties you may be interested in purchasing. Display of MLS data is usually deemed reliable but is NOT guaranteed accurate by the MLS. Buyers are responsible for verifying the accuracy of all information and should investigate the data themselves or retain appropriate professionals. Information from sources other than the Listing Agent may have been included in the MLS data. Unless otherwise specified in writing, Broker/Agent has not and will not verify any information obtained from other sources. The Broker/Agent providing the information contained herein may or may not have been the Listing and/or Selling Agent.
