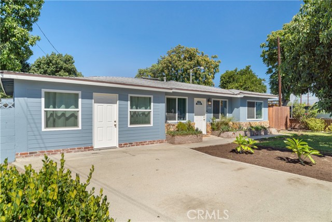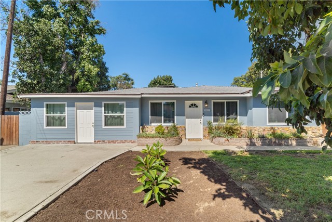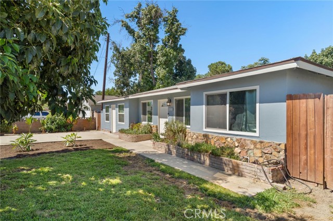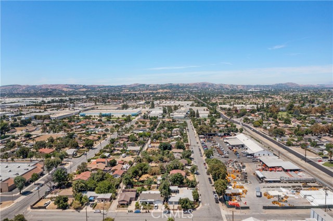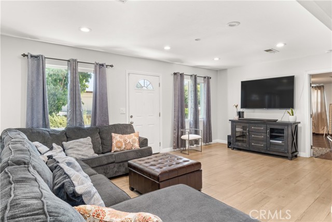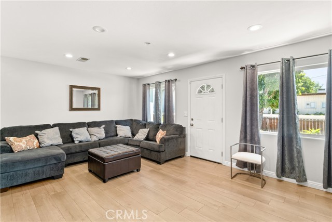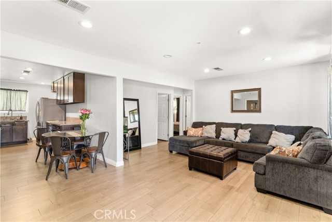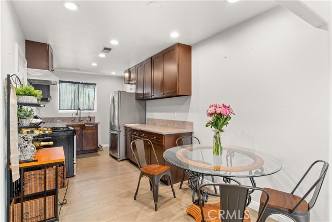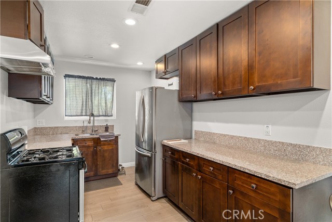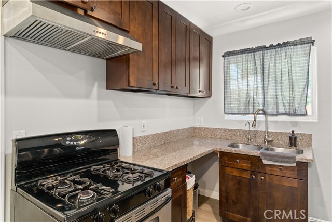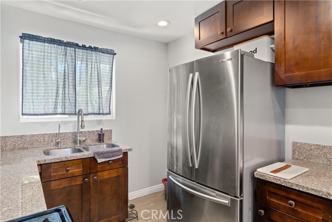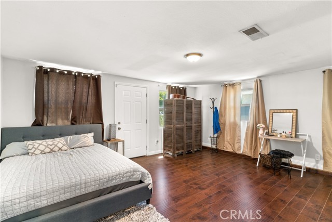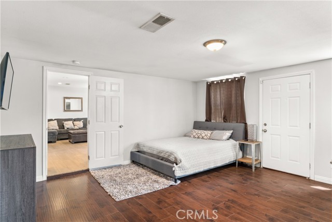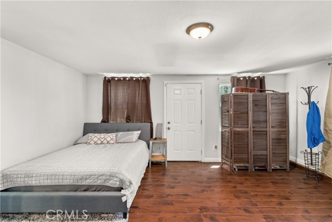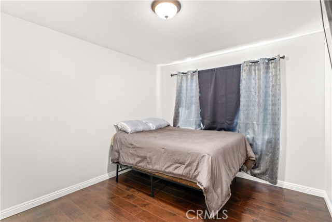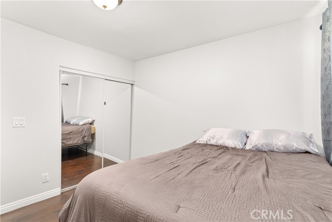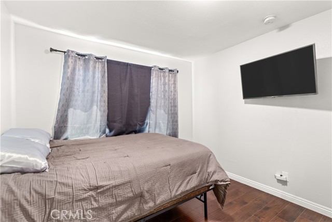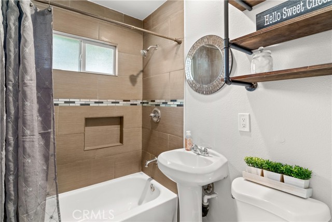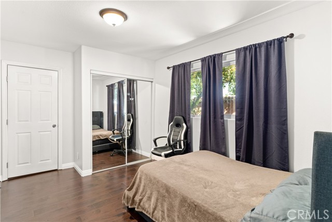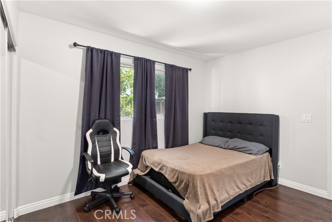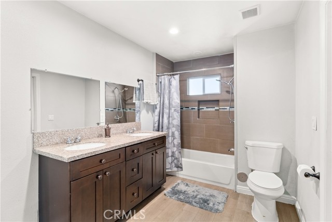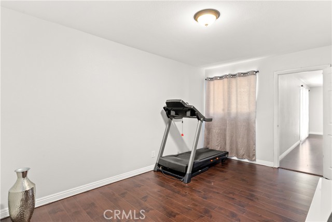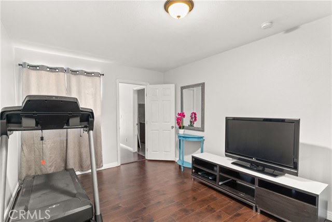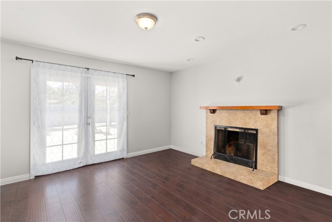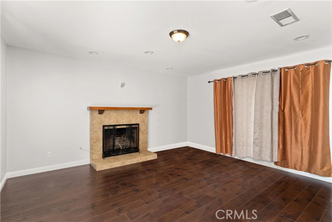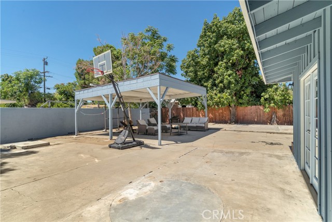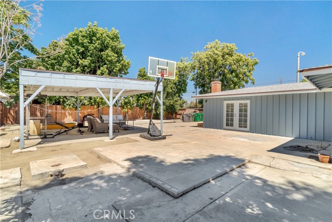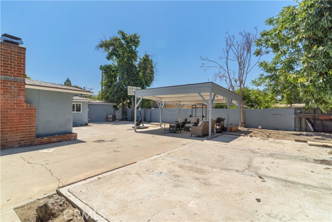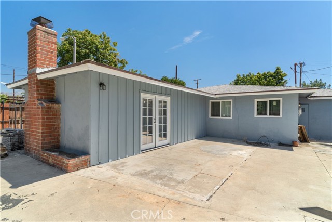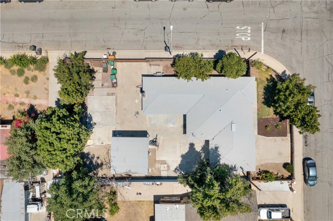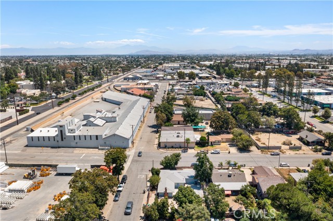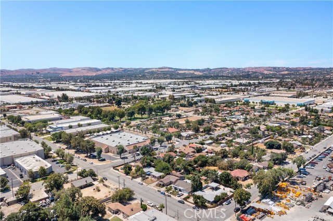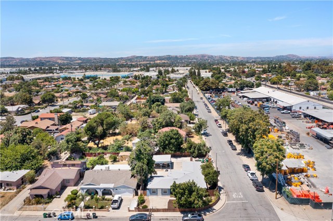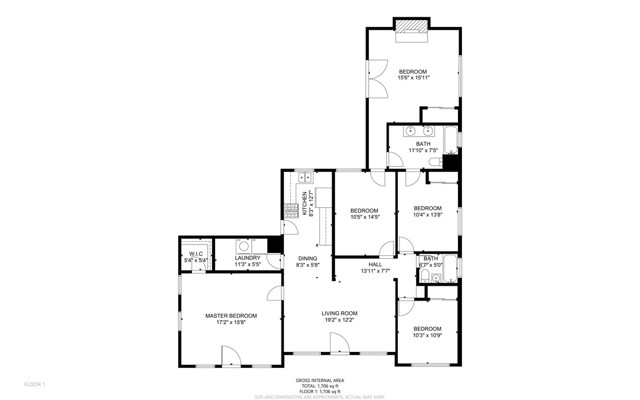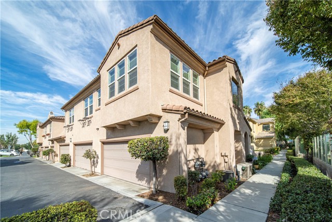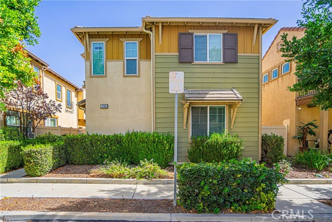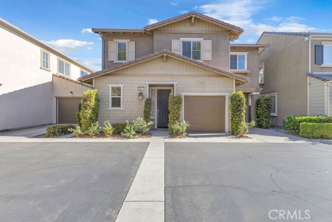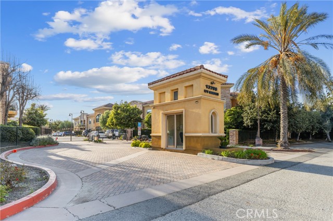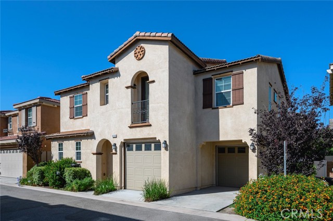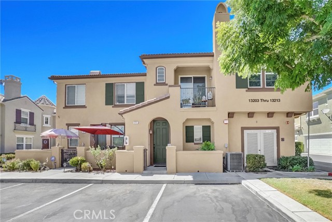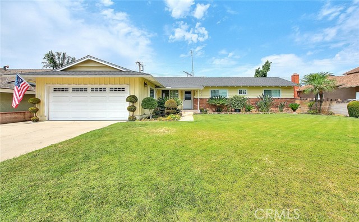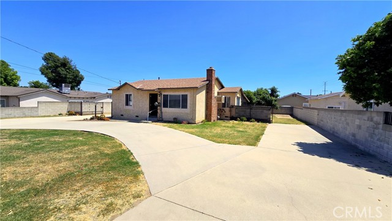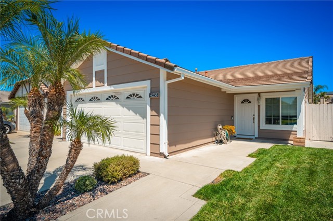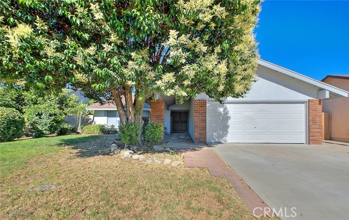13352 5th Street
Chino, CA 91710
Sold
This beautifully upgraded corner lot home with a large size lot located in the heart of Chino. This home features a spacious and efficient open living room with both tile and laminate flooring throughout and upgraded dual pane windows. The upgraded kitchen features dark wood cabinetry, a walk-in pantry, stainless steel appliances, custom countertops, recessed LED lighting, granite counter tops and stainless-steel appliances. This home boasts 5 full bedrooms, the room adjacent to the living room is a converted garage with permits and a separate entrance at the front. The 5th bedroom in back has a fireplace and direct access into the backyard. This corner home has a lot that is 6,900 square feet with an abundance of parking and a carport in the backyard. The zoning of this unit could potentially allow for 2 units, there was formerly a 2nd unit on the existing pad in the backyard. Enjoy the proximity to freeway access, premiere shopping, dining, parks, and award-winning schools.
PROPERTY INFORMATION
| MLS # | OC22175646 | Lot Size | 6,900 Sq. Ft. |
| HOA Fees | $0/Monthly | Property Type | Single Family Residence |
| Price | $ 649,999
Price Per SqFt: $ 383 |
DOM | 1051 Days |
| Address | 13352 5th Street | Type | Residential |
| City | Chino | Sq.Ft. | 1,699 Sq. Ft. |
| Postal Code | 91710 | Garage | N/A |
| County | San Bernardino | Year Built | 1952 |
| Bed / Bath | 5 / 2 | Parking | 2 |
| Built In | 1952 | Status | Closed |
| Sold Date | 2023-04-11 |
INTERIOR FEATURES
| Has Laundry | Yes |
| Laundry Information | Gas Dryer Hookup, Individual Room, Inside, Washer Hookup |
| Has Fireplace | Yes |
| Fireplace Information | Master Bedroom, Gas |
| Has Appliances | Yes |
| Kitchen Appliances | Disposal, Gas Range, Gas Cooktop, Gas Water Heater, Range Hood, Recirculated Exhaust Fan, Vented Exhaust Fan, Water Heater, Water Line to Refrigerator |
| Kitchen Information | Granite Counters, Pots & Pan Drawers, Remodeled Kitchen, Self-closing cabinet doors, Self-closing drawers, Walk-In Pantry |
| Kitchen Area | Dining Room |
| Has Heating | Yes |
| Heating Information | Central |
| Room Information | Jack & Jill, Kitchen, Laundry, Living Room, Main Floor Bedroom, Main Floor Master Bedroom, Master Bathroom, Master Bedroom, Walk-In Closet, Walk-In Pantry |
| Has Cooling | Yes |
| Cooling Information | Central Air |
| Flooring Information | Laminate, Tile |
| InteriorFeatures Information | Granite Counters, Pantry, Recessed Lighting, Unfurnished |
| EntryLocation | 1 |
| Entry Level | 1 |
| Has Spa | No |
| SpaDescription | None |
| WindowFeatures | Double Pane Windows |
| SecuritySafety | Carbon Monoxide Detector(s), Smoke Detector(s) |
| Bathroom Information | Bathtub, Shower in Tub, Exhaust fan(s), Granite Counters, Remodeled |
| Main Level Bedrooms | 5 |
| Main Level Bathrooms | 2 |
EXTERIOR FEATURES
| ExteriorFeatures | Lighting, Rain Gutters |
| FoundationDetails | Slab |
| Roof | Asphalt |
| Has Pool | No |
| Pool | None |
| Has Patio | Yes |
| Patio | Concrete, Patio, Patio Open |
| Has Fence | Yes |
| Fencing | Brick, Wood |
WALKSCORE
MAP
MORTGAGE CALCULATOR
- Principal & Interest:
- Property Tax: $693
- Home Insurance:$119
- HOA Fees:$0
- Mortgage Insurance:
PRICE HISTORY
| Date | Event | Price |
| 04/11/2023 | Sold | $650,000 |
| 01/23/2023 | Pending | $649,999 |
| 01/20/2023 | Relisted | $649,999 |
| 12/14/2022 | Relisted | $649,999 |
| 10/06/2022 | Price Change (Relisted) | $634,999 (-0.78%) |
| 10/05/2022 | Active | $639,999 |
| 10/03/2022 | Pending | $639,999 |
| 09/29/2022 | Price Change | $639,999 (-1.54%) |
| 09/08/2022 | Price Change | $649,999 (-3.70%) |
| 08/22/2022 | Price Change | $675,000 (-3.43%) |
| 08/12/2022 | Listed | $699,000 |

Topfind Realty
REALTOR®
(844)-333-8033
Questions? Contact today.
Interested in buying or selling a home similar to 13352 5th Street?
Chino Similar Properties
Listing provided courtesy of William Miura, Assurance Properties. Based on information from California Regional Multiple Listing Service, Inc. as of #Date#. This information is for your personal, non-commercial use and may not be used for any purpose other than to identify prospective properties you may be interested in purchasing. Display of MLS data is usually deemed reliable but is NOT guaranteed accurate by the MLS. Buyers are responsible for verifying the accuracy of all information and should investigate the data themselves or retain appropriate professionals. Information from sources other than the Listing Agent may have been included in the MLS data. Unless otherwise specified in writing, Broker/Agent has not and will not verify any information obtained from other sources. The Broker/Agent providing the information contained herein may or may not have been the Listing and/or Selling Agent.
