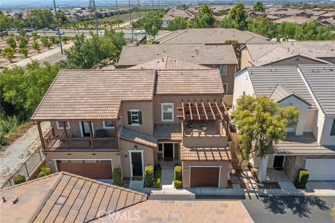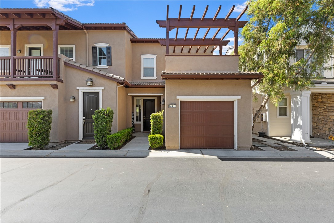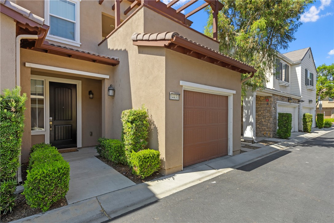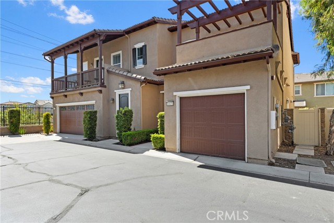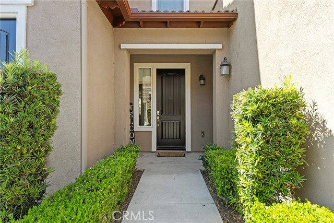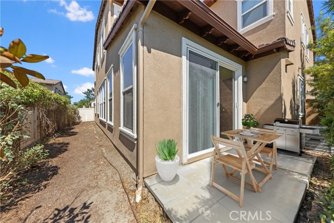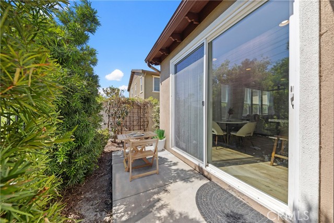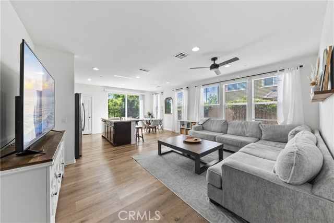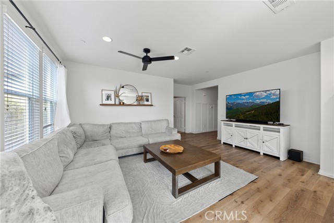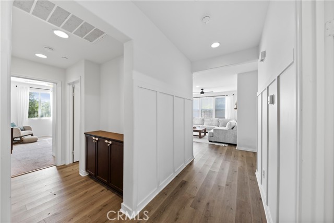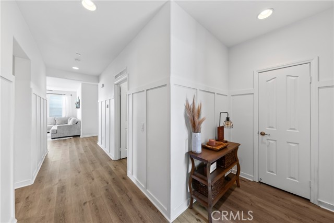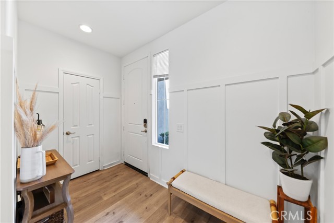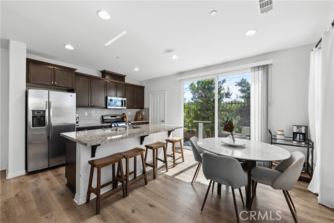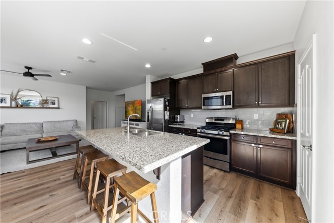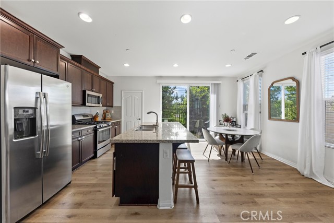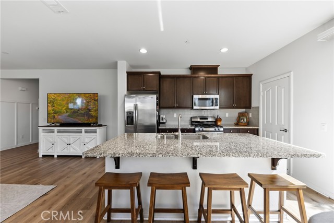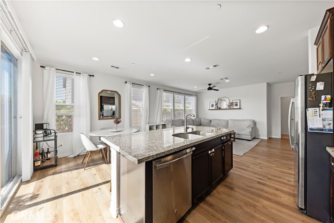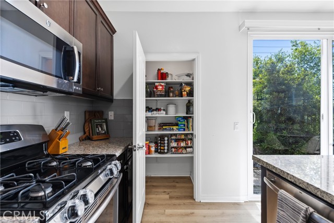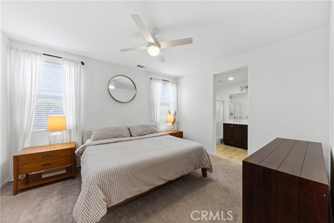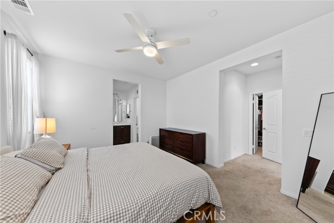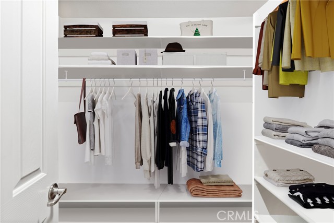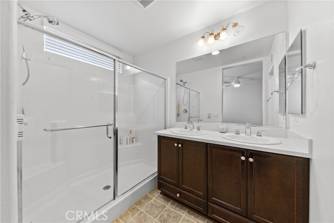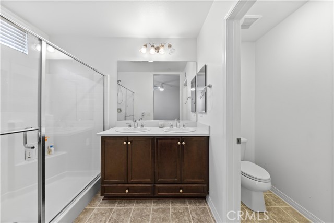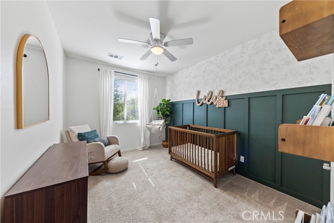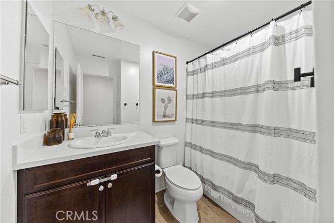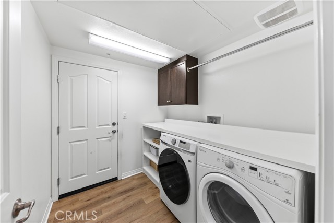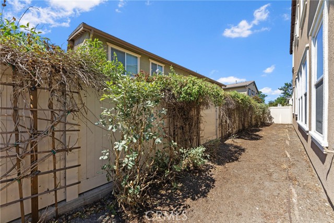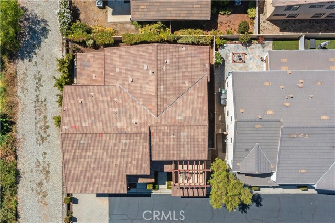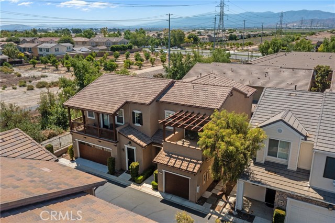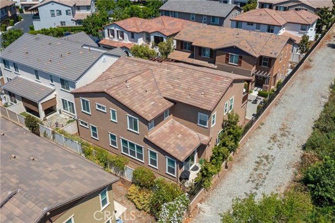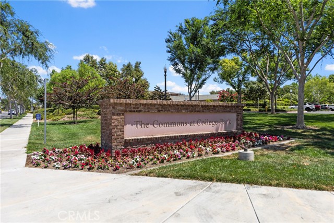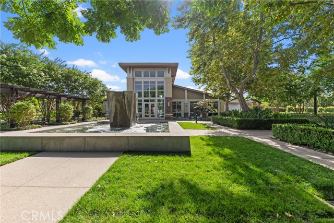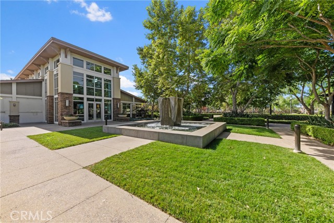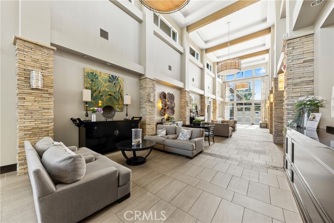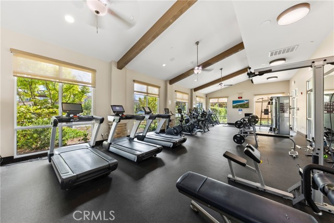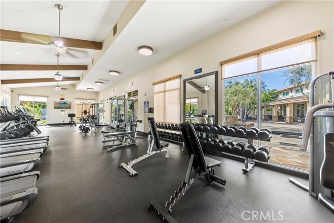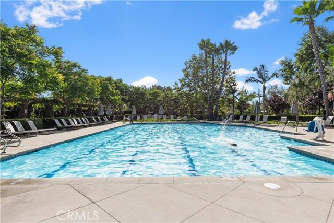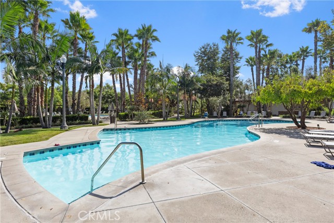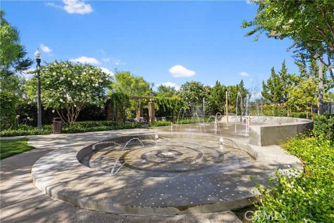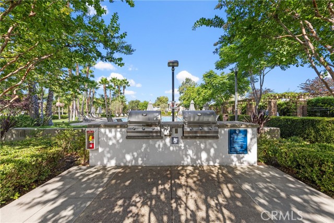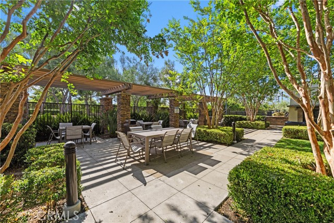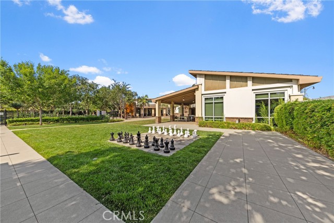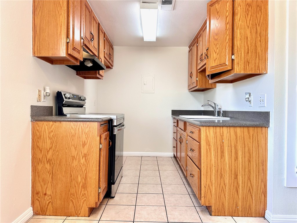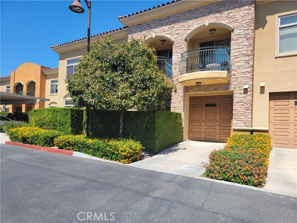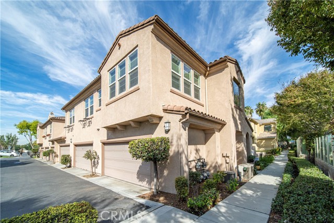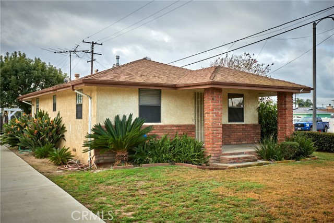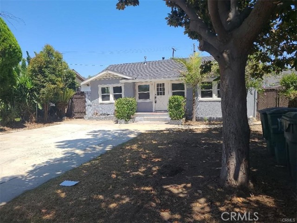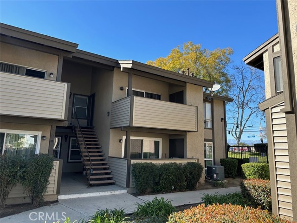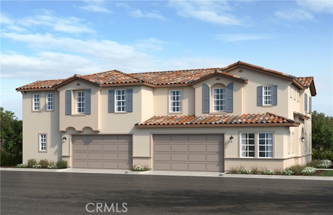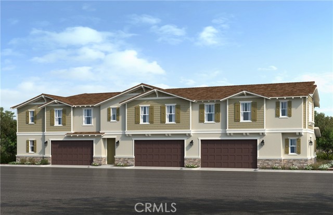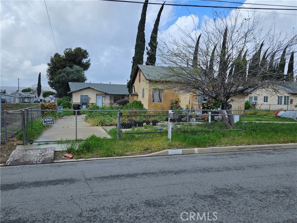14431 Penn Foster Street #71
Chino, CA 91710
Sold
14431 Penn Foster Street #71
Chino, CA 91710
Sold
Welcome to 14431 Penn Foster St, a delightful gem nestled in the heart of Chino, CA. Built in 2014, this cozy 1,328 square foot home exudes modern charm and comfort. As you step inside, you're greeted by an open-concept living space bathed in natural light, perfect for family gatherings or relaxing evenings. The kitchen, with its sleek countertops and contemporary appliances, is a cook's dream, ready for both quick meals and gourmet adventures.This home features spacious bedrooms that offer a serene retreat at the end of the day, with ample closet space and room to personalize. The bathrooms are tastefully designed, offering both functionality and style. One of the standout features of living here is the array of HOA amenities available. Whether you’re looking to cool off in the pool, stay fit in the gym, or enjoy a leisurely walk in the beautifully maintained common areas, there’s something for everyone. Located in Chino, you’ll find yourself in a vibrant community with a small-town feel but all the conveniences of city living. From local eateries and shopping to parks and top-rated schools, everything you need is just a short drive away. Come and experience the best of both comfort and community at 14431 Penn Foster St – your new home awaits!
PROPERTY INFORMATION
| MLS # | SW24152166 | Lot Size | 2,002 Sq. Ft. |
| HOA Fees | $358/Monthly | Property Type | Condominium |
| Price | $ 499,990
Price Per SqFt: $ 376 |
DOM | 338 Days |
| Address | 14431 Penn Foster Street #71 | Type | Residential |
| City | Chino | Sq.Ft. | 1,328 Sq. Ft. |
| Postal Code | 91710 | Garage | 1 |
| County | San Bernardino | Year Built | 2014 |
| Bed / Bath | 2 / 2 | Parking | 1 |
| Built In | 2014 | Status | Closed |
| Sold Date | 2024-09-04 |
INTERIOR FEATURES
| Has Laundry | Yes |
| Laundry Information | Individual Room, Inside |
| Has Fireplace | No |
| Fireplace Information | None |
| Has Appliances | Yes |
| Kitchen Appliances | Dishwasher, Gas Oven, Gas Range, Microwave |
| Kitchen Information | Kitchen Island |
| Kitchen Area | Area, Breakfast Counter / Bar |
| Has Heating | Yes |
| Heating Information | Central |
| Room Information | Kitchen, Living Room |
| Has Cooling | Yes |
| Cooling Information | Central Air |
| InteriorFeatures Information | Ceiling Fan(s), Open Floorplan |
| DoorFeatures | Sliding Doors |
| EntryLocation | 1 |
| Entry Level | 1 |
| Has Spa | Yes |
| SpaDescription | Association, In Ground |
| Bathroom Information | Bathtub, Shower, Shower in Tub, Double Sinks in Primary Bath, Privacy toilet door, Walk-in shower |
| Main Level Bedrooms | 2 |
| Main Level Bathrooms | 2 |
EXTERIOR FEATURES
| Has Pool | No |
| Pool | Association, In Ground |
| Has Patio | Yes |
| Patio | Patio |
WALKSCORE
MAP
MORTGAGE CALCULATOR
- Principal & Interest:
- Property Tax: $533
- Home Insurance:$119
- HOA Fees:$358
- Mortgage Insurance:
PRICE HISTORY
| Date | Event | Price |
| 09/04/2024 | Sold | $550,000 |
| 08/09/2024 | Pending | $499,990 |
| 08/08/2024 | Price Change (Relisted) | $499,990 |
| 07/25/2024 | Listed | $499,999 |

Topfind Realty
REALTOR®
(844)-333-8033
Questions? Contact today.
Interested in buying or selling a home similar to 14431 Penn Foster Street #71?
Chino Similar Properties
Listing provided courtesy of Blake Cory, eXp Realty of California, Inc.. Based on information from California Regional Multiple Listing Service, Inc. as of #Date#. This information is for your personal, non-commercial use and may not be used for any purpose other than to identify prospective properties you may be interested in purchasing. Display of MLS data is usually deemed reliable but is NOT guaranteed accurate by the MLS. Buyers are responsible for verifying the accuracy of all information and should investigate the data themselves or retain appropriate professionals. Information from sources other than the Listing Agent may have been included in the MLS data. Unless otherwise specified in writing, Broker/Agent has not and will not verify any information obtained from other sources. The Broker/Agent providing the information contained herein may or may not have been the Listing and/or Selling Agent.
