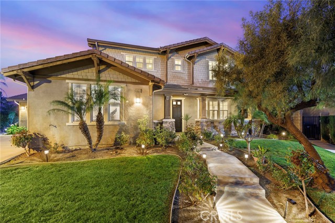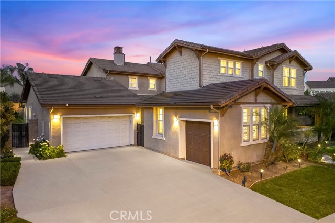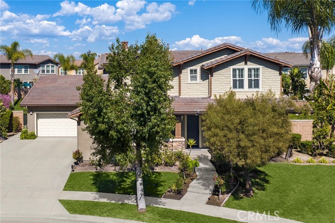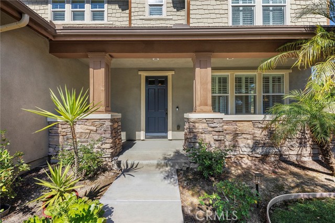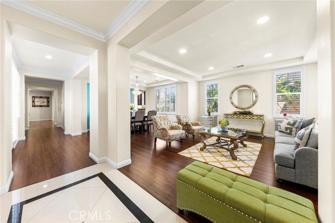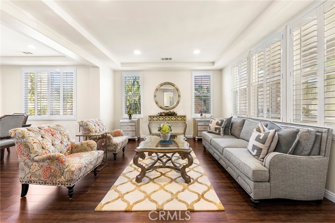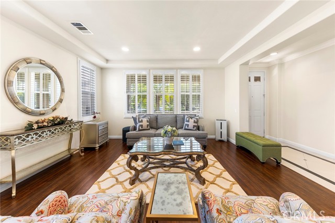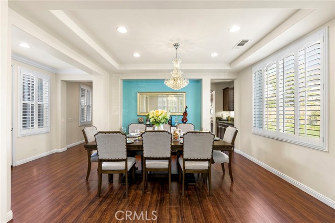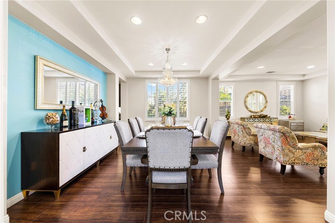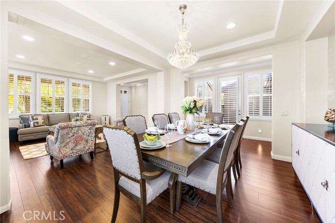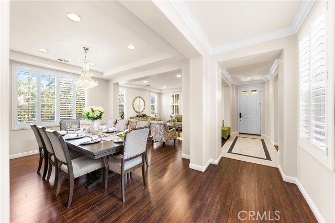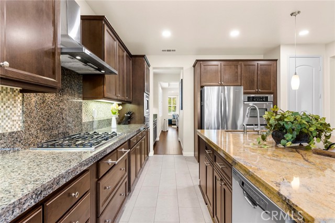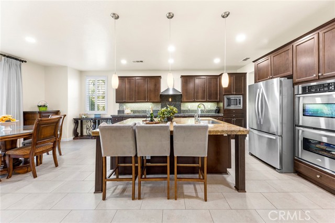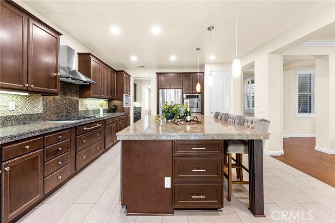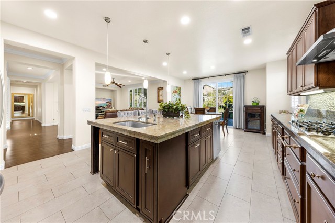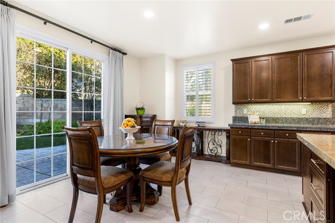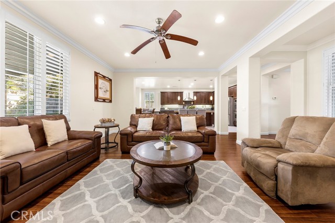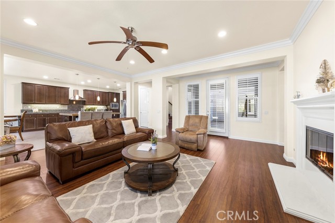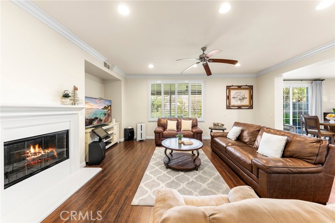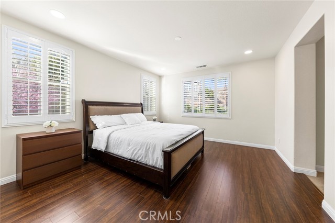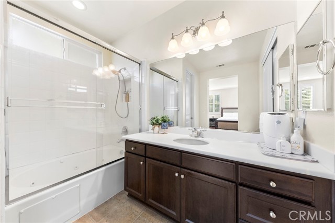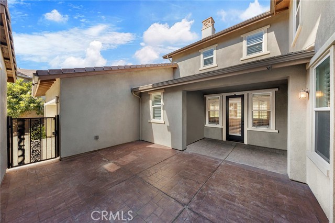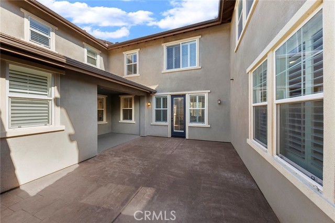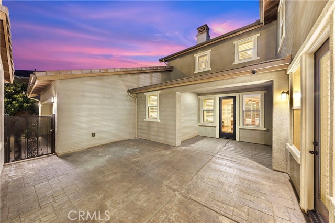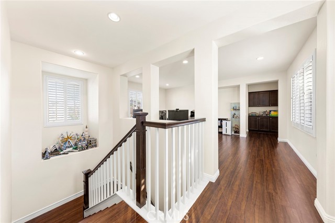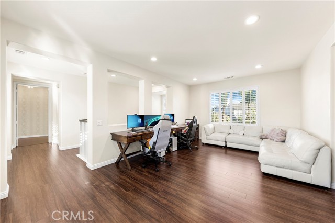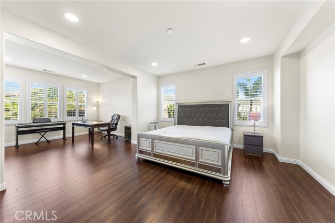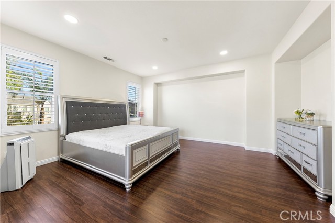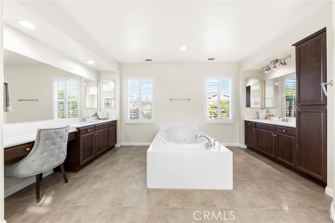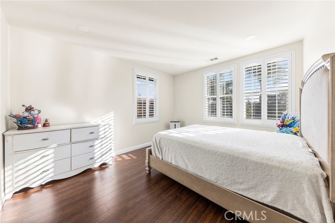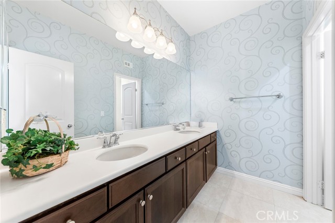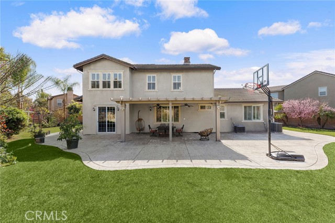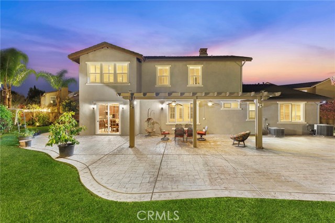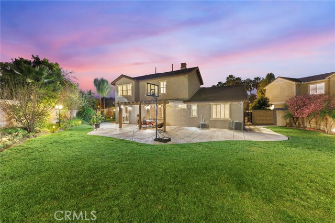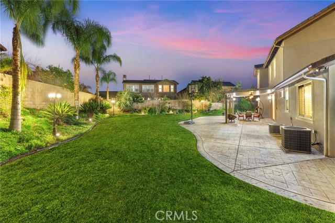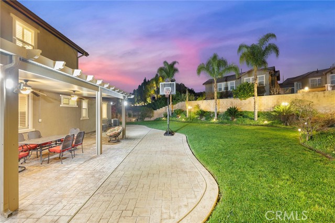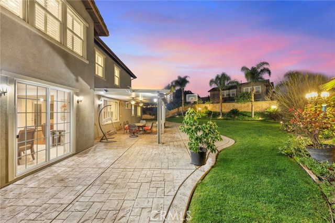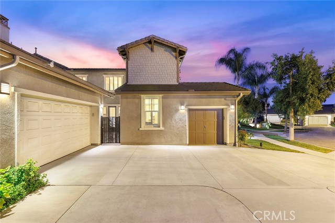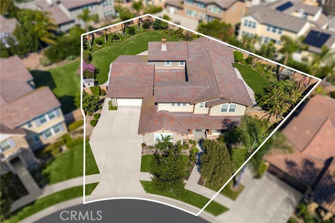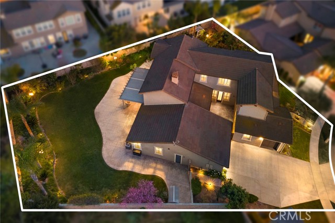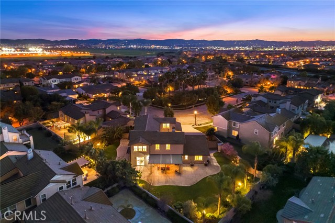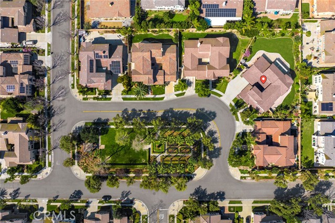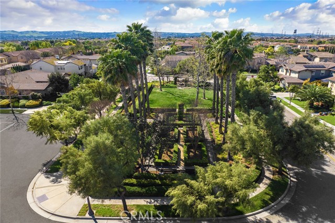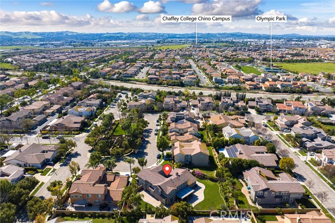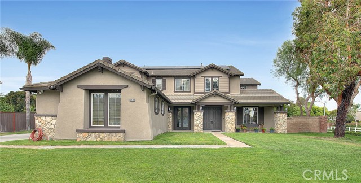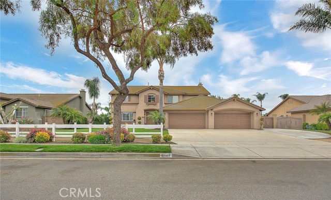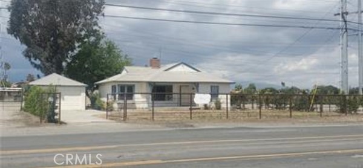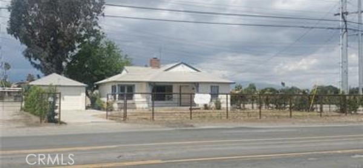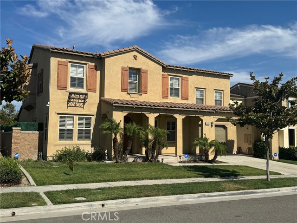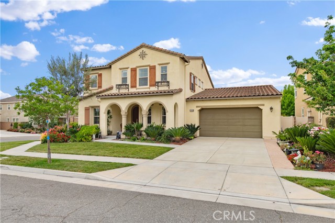14433 Elmhurst Avenue
Chino, CA 91710
Sold
Gorgeous two story single family residence located in a highly desirable Community of College Park in Chino. A welcoming front porch invites you into the open floor plan, beautiful living room, and formal dining with elegant chandelier, exuding warmth and style, perfect for gatherings or quiet moments of relaxation... Continue your journey to discover the heart of the home-- a spacious chefs kitchen boasting granite countertops, large center island and pantry, where culinary adventures await. The sliding door from the breakfast area leads to the large backyard with covered patio and professional landscaping. The expansive Family room with cozy fireplace and french door leads to the multiple purpose courtyard. Upstairs, a loft, 2 guest bedrooms and the Primary room with retreat area / office, spacial bathroom with tub, shower, double vanities and walk-in-closet. There is a secondary master suite and a powder room downstairs. HOA amenities include a full size Club House, meeting/banquet rooms, professionally equipped 24 hour fitness center, tennis courts, two swimming pools, walking trails. Prime location close to shopping, dinning and easy access to 60 and 71 freeways. Don't forget to click on the attached video link to watch this charming home.
PROPERTY INFORMATION
| MLS # | WS24056521 | Lot Size | 15,441 Sq. Ft. |
| HOA Fees | $215/Monthly | Property Type | Single Family Residence |
| Price | $ 1,498,000
Price Per SqFt: $ 350 |
DOM | 462 Days |
| Address | 14433 Elmhurst Avenue | Type | Residential |
| City | Chino | Sq.Ft. | 4,279 Sq. Ft. |
| Postal Code | 91710 | Garage | 3 |
| County | San Bernardino | Year Built | 2009 |
| Bed / Bath | 4 / 3.5 | Parking | 3 |
| Built In | 2009 | Status | Closed |
| Sold Date | 2024-05-20 |
INTERIOR FEATURES
| Has Laundry | Yes |
| Laundry Information | In Garage |
| Has Fireplace | Yes |
| Fireplace Information | Family Room |
| Has Appliances | Yes |
| Kitchen Appliances | Dishwasher, Disposal, Gas Cooktop, Range Hood |
| Kitchen Information | Granite Counters, Kitchen Island, Kitchen Open to Family Room |
| Kitchen Area | Breakfast Counter / Bar, Dining Room |
| Has Heating | Yes |
| Heating Information | Central |
| Room Information | Bonus Room, Den, Family Room, Kitchen, Living Room, Main Floor Bedroom, Primary Suite, Retreat, Walk-In Closet |
| Has Cooling | Yes |
| Cooling Information | Central Air |
| InteriorFeatures Information | Block Walls, Granite Counters, In-Law Floorplan, Open Floorplan, Pantry, Recessed Lighting |
| EntryLocation | Front |
| Entry Level | 1 |
| Has Spa | Yes |
| SpaDescription | Association |
| WindowFeatures | Double Pane Windows, Plantation Shutters |
| SecuritySafety | Smoke Detector(s) |
| Bathroom Information | Bathtub, Shower, Double sinks in bath(s), Double Sinks in Primary Bath, Soaking Tub |
| Main Level Bedrooms | 1 |
| Main Level Bathrooms | 2 |
EXTERIOR FEATURES
| Has Pool | No |
| Pool | Association |
| Has Patio | Yes |
| Patio | Covered, Front Porch |
| Has Fence | Yes |
| Fencing | Block |
| Has Sprinklers | Yes |
WALKSCORE
MAP
MORTGAGE CALCULATOR
- Principal & Interest:
- Property Tax: $1,598
- Home Insurance:$119
- HOA Fees:$215
- Mortgage Insurance:
PRICE HISTORY
| Date | Event | Price |
| 05/20/2024 | Sold | $1,540,000 |
| 04/18/2024 | Active Under Contract | $1,498,000 |
| 03/24/2024 | Listed | $1,498,000 |

Topfind Realty
REALTOR®
(844)-333-8033
Questions? Contact today.
Interested in buying or selling a home similar to 14433 Elmhurst Avenue?
Listing provided courtesy of SUE CHEN, Re/Max Champions/WC. Based on information from California Regional Multiple Listing Service, Inc. as of #Date#. This information is for your personal, non-commercial use and may not be used for any purpose other than to identify prospective properties you may be interested in purchasing. Display of MLS data is usually deemed reliable but is NOT guaranteed accurate by the MLS. Buyers are responsible for verifying the accuracy of all information and should investigate the data themselves or retain appropriate professionals. Information from sources other than the Listing Agent may have been included in the MLS data. Unless otherwise specified in writing, Broker/Agent has not and will not verify any information obtained from other sources. The Broker/Agent providing the information contained herein may or may not have been the Listing and/or Selling Agent.
