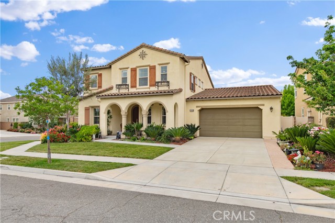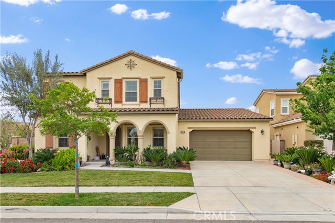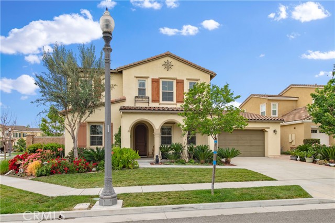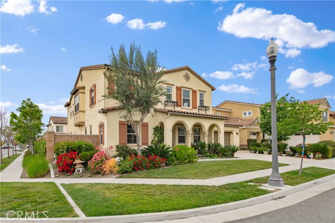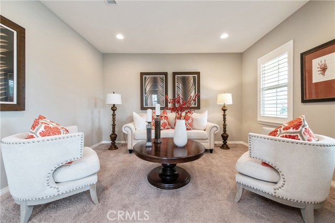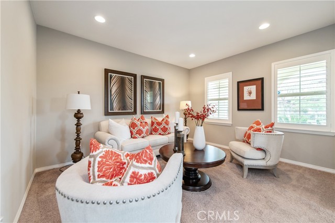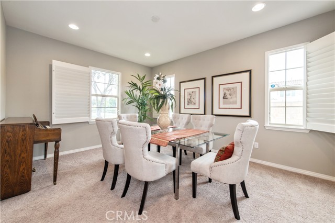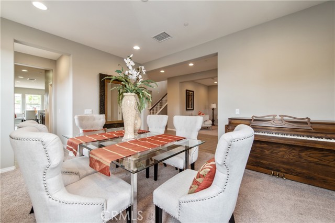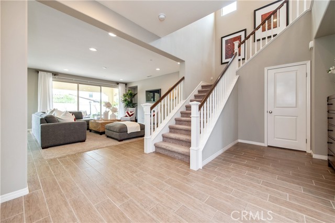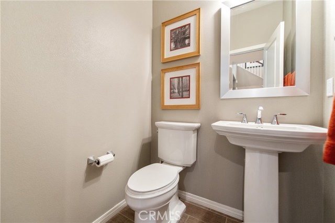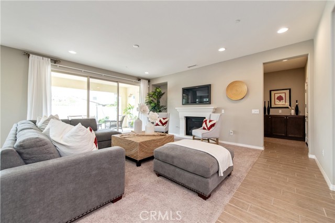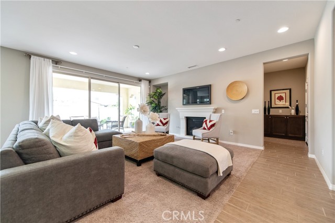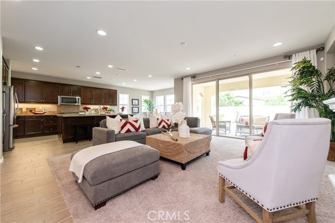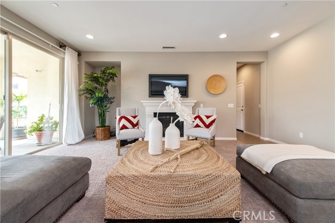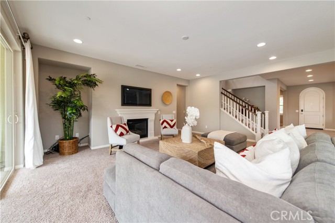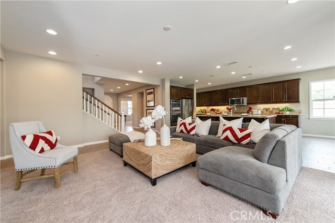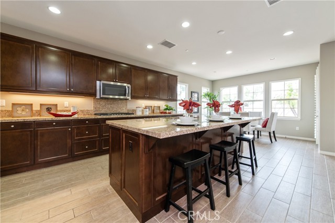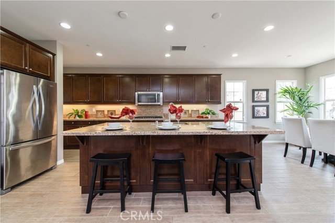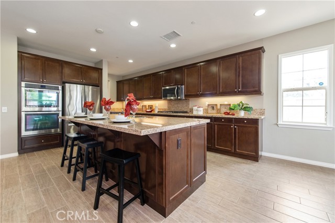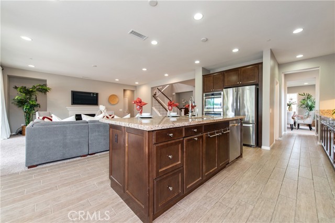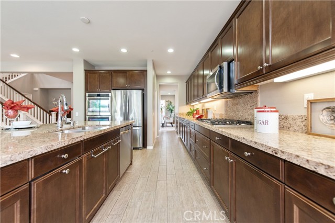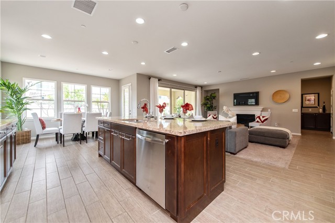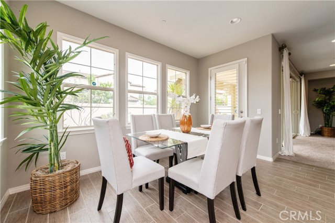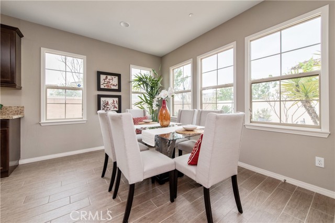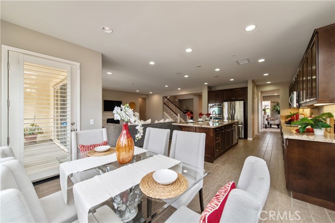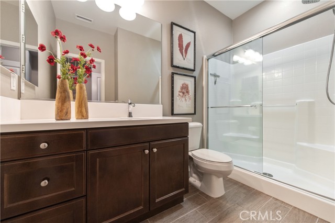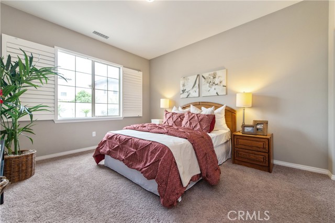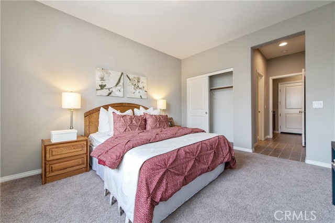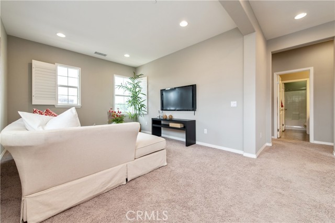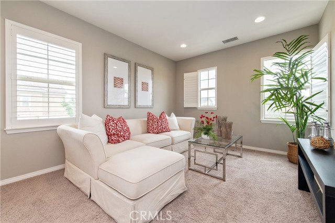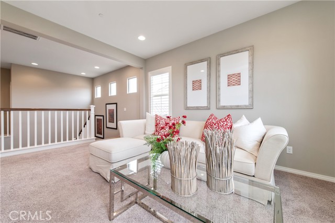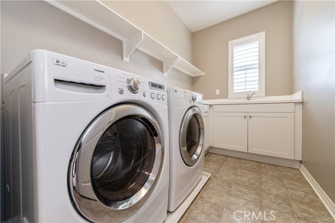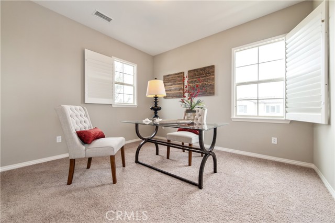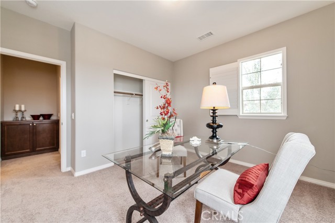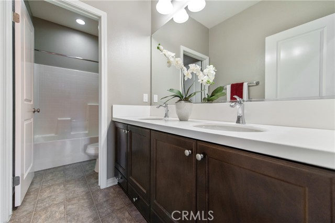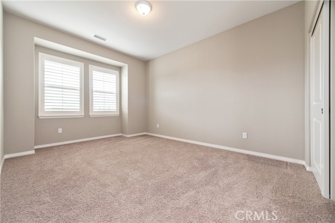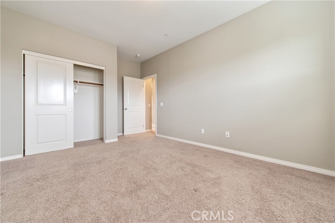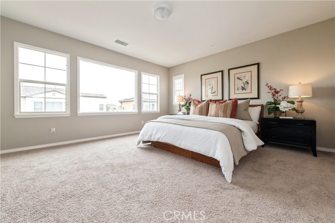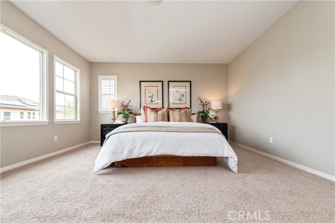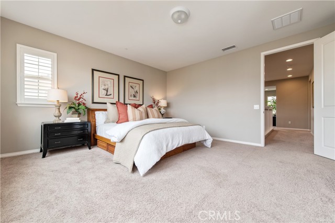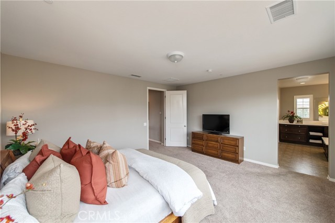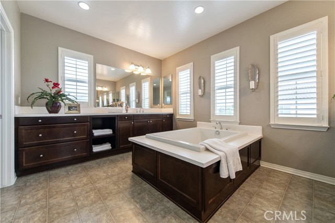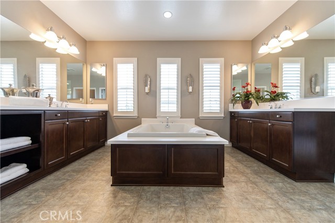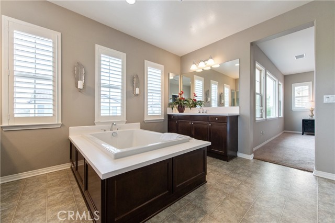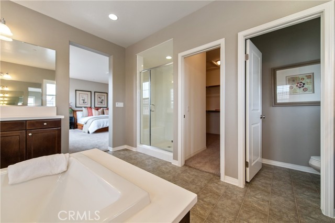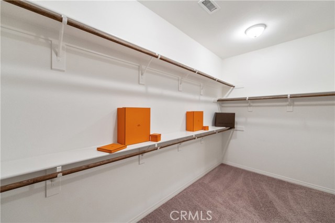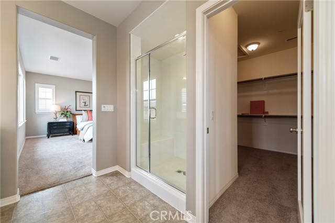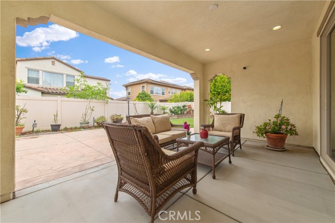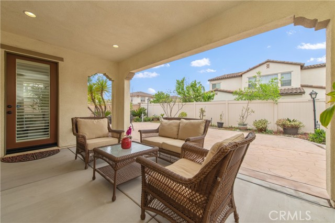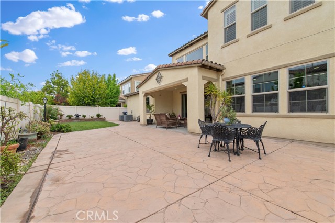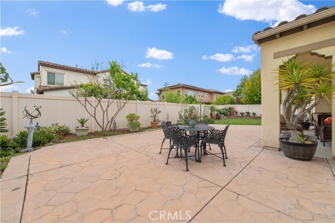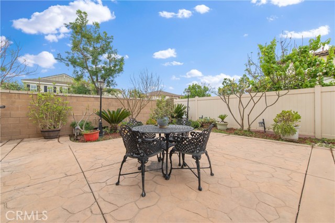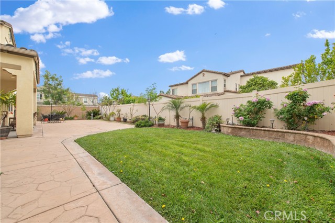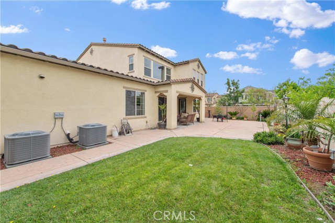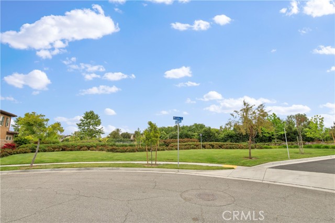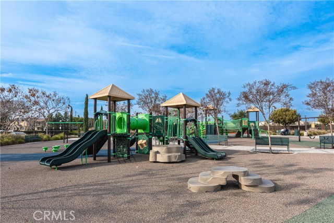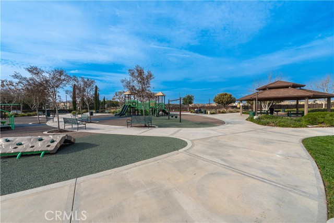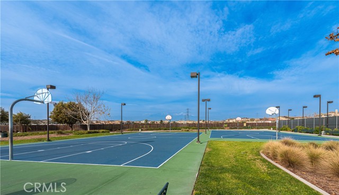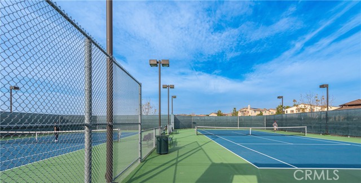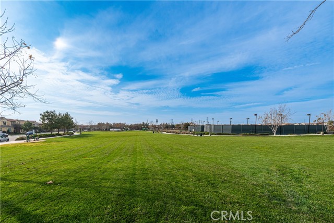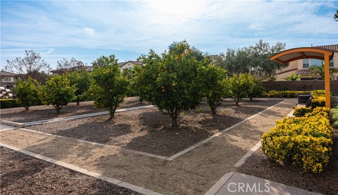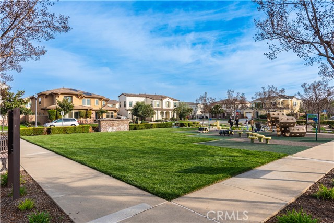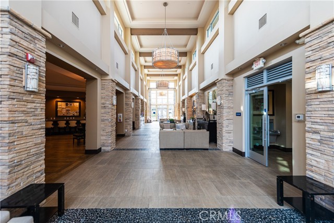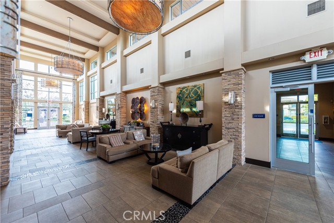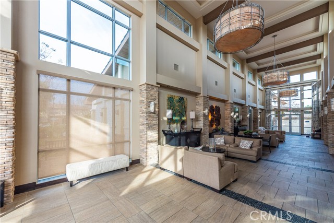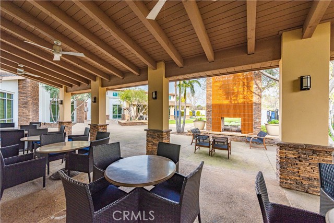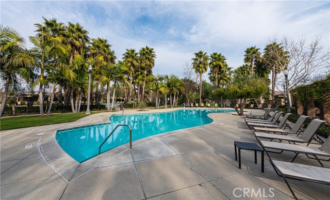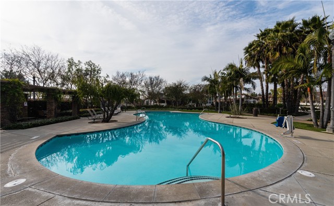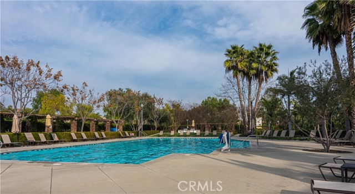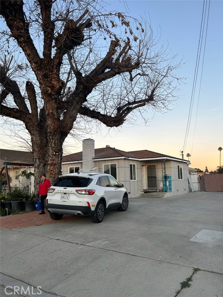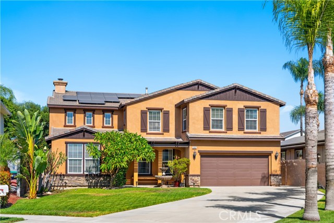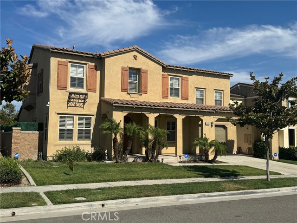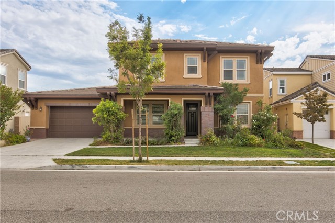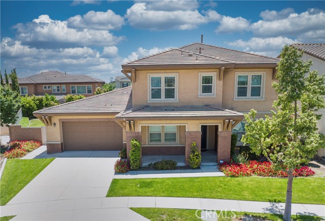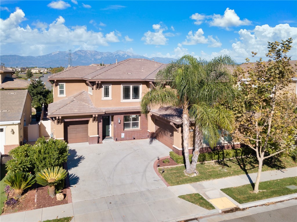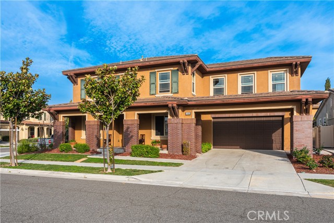14440 Colby Avenue
Chino, CA 91710
Sold
***Original homeowner & first time on the market*** Welcome to your dream home located in the highly sought-after College Park community in Chino. This is a new and modern dream home filled with a lively atmosphere. This single-family was built in 2014, an open floorplan that features 4 bedrooms(Title show 5 bedrooms), 3.5 bathrooms, and one loft. The entire house features shuttered windows and recessed lighting throughout the house. Open kitchen that features granite countertops and a huge island with upgraded appliances and a walk-in pantry. The first floor also includes a bedroom suite, a separate formal dining room, and a living room. Ascending the high-ceilinged staircase to the second floor, you'll find a bright and spacious master bedroom with a luxurious bathroom, walk-in shower, and a walk-in closet. The second floor also has two guest bedrooms, a loft, and a laundry room. The Spanish-style arched entrance porch adds charm to the house. Whether you sit in a chair on the front porch to enjoy a cup of tea or on a bench in the backyard with a cup of coffee, you will be captivated by the vibrant living atmosphere of the house. The yard features over ten different potted plants and various meaningful stone carvings (such as turtles, Maitreya Buddha, ducks, etc.). The house is surrounded by parks, and Harvest Park is just a one-minute walk away. Just a 3 minute walk away is a larger Olympic Park with basketball courts, tennis courts, children's playgrounds, expansive lawns, and views of the snow-capped mountains to the north. A 5-minute walk will take you to the community clubhouse, which boasts two oversized swimming pools, a gym, an entertainment room, and more. Don't miss your dream home!
PROPERTY INFORMATION
| MLS # | TR24089754 | Lot Size | 6,826 Sq. Ft. |
| HOA Fees | $215/Monthly | Property Type | Single Family Residence |
| Price | $ 1,308,000
Price Per SqFt: $ 361 |
DOM | 421 Days |
| Address | 14440 Colby Avenue | Type | Residential |
| City | Chino | Sq.Ft. | 3,625 Sq. Ft. |
| Postal Code | 91710 | Garage | 3 |
| County | San Bernardino | Year Built | 2014 |
| Bed / Bath | 5 / 2.5 | Parking | 3 |
| Built In | 2014 | Status | Closed |
| Sold Date | 2024-06-20 |
INTERIOR FEATURES
| Has Laundry | Yes |
| Laundry Information | Dryer Included, Individual Room, Inside, Upper Level, Washer Included |
| Has Fireplace | Yes |
| Fireplace Information | Family Room, Gas, Great Room |
| Has Appliances | Yes |
| Kitchen Appliances | 6 Burner Stove, Dishwasher, Gas Oven, Gas Water Heater, Microwave, Refrigerator, Tankless Water Heater, Water Heater, Water Softener |
| Kitchen Information | Granite Counters, Kitchen Island, Kitchen Open to Family Room, Walk-In Pantry |
| Kitchen Area | Breakfast Nook, Dining Room, Separated |
| Has Heating | Yes |
| Heating Information | Central |
| Room Information | Bonus Room, Family Room, Formal Entry, Foyer, Great Room, Kitchen, Laundry, Living Room, Loft, Main Floor Bedroom, Primary Bathroom, Primary Bedroom, Primary Suite, Walk-In Closet, Walk-In Pantry |
| Has Cooling | Yes |
| Cooling Information | Central Air, Electric |
| Flooring Information | Carpet, Tile |
| InteriorFeatures Information | Bar, Granite Counters, High Ceilings, Open Floorplan, Recessed Lighting, Storage |
| DoorFeatures | French Doors, Sliding Doors |
| EntryLocation | 1 |
| Entry Level | 1 |
| Has Spa | Yes |
| SpaDescription | Association, Community |
| WindowFeatures | Shutters |
| SecuritySafety | Carbon Monoxide Detector(s), Smoke Detector(s) |
| Bathroom Information | Bathtub, Shower, Shower in Tub, Double sinks in bath(s), Double Sinks in Primary Bath, Exhaust fan(s), Main Floor Full Bath, Separate tub and shower, Soaking Tub, Walk-in shower |
| Main Level Bedrooms | 1 |
| Main Level Bathrooms | 2 |
EXTERIOR FEATURES
| ExteriorFeatures | Lighting, Rain Gutters |
| Roof | Tile |
| Has Pool | No |
| Pool | Association, Community, Fenced, Heated |
| Has Patio | Yes |
| Patio | Patio Open, Front Porch |
| Has Fence | Yes |
| Fencing | Good Condition |
| Has Sprinklers | Yes |
WALKSCORE
MAP
MORTGAGE CALCULATOR
- Principal & Interest:
- Property Tax: $1,395
- Home Insurance:$119
- HOA Fees:$215
- Mortgage Insurance:
PRICE HISTORY
| Date | Event | Price |
| 06/20/2024 | Sold | $1,365,000 |
| 06/07/2024 | Active Under Contract | $1,308,000 |
| 05/04/2024 | Listed | $1,308,000 |

Topfind Realty
REALTOR®
(844)-333-8033
Questions? Contact today.
Interested in buying or selling a home similar to 14440 Colby Avenue?
Listing provided courtesy of Fuqiang Yun, Homequest Real Estate. Based on information from California Regional Multiple Listing Service, Inc. as of #Date#. This information is for your personal, non-commercial use and may not be used for any purpose other than to identify prospective properties you may be interested in purchasing. Display of MLS data is usually deemed reliable but is NOT guaranteed accurate by the MLS. Buyers are responsible for verifying the accuracy of all information and should investigate the data themselves or retain appropriate professionals. Information from sources other than the Listing Agent may have been included in the MLS data. Unless otherwise specified in writing, Broker/Agent has not and will not verify any information obtained from other sources. The Broker/Agent providing the information contained herein may or may not have been the Listing and/or Selling Agent.
