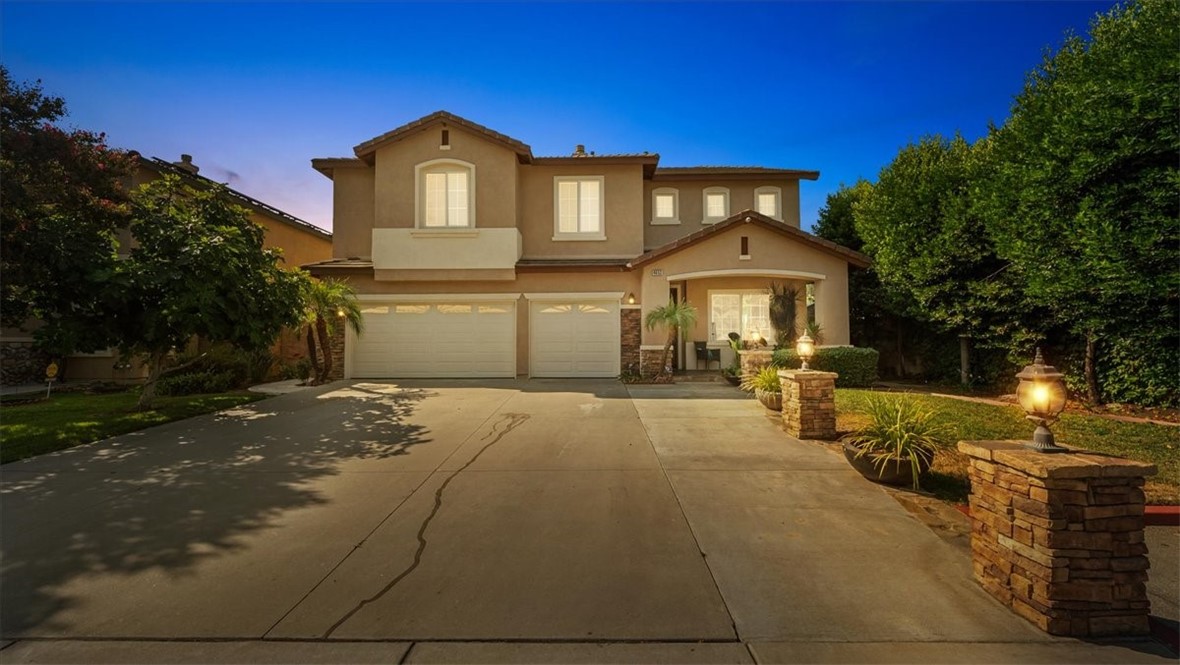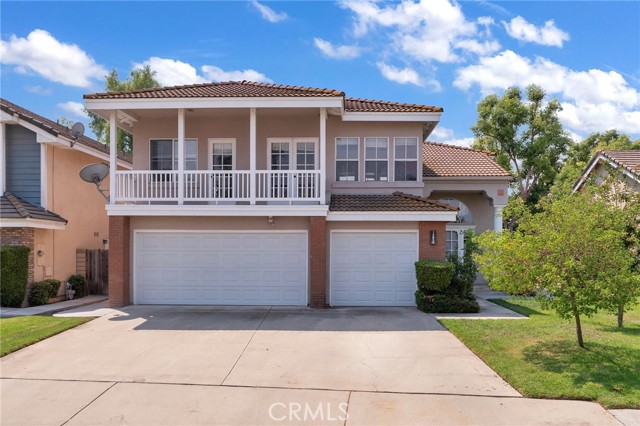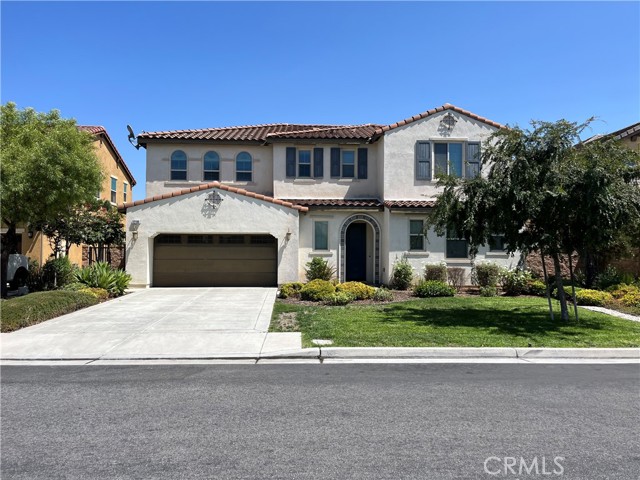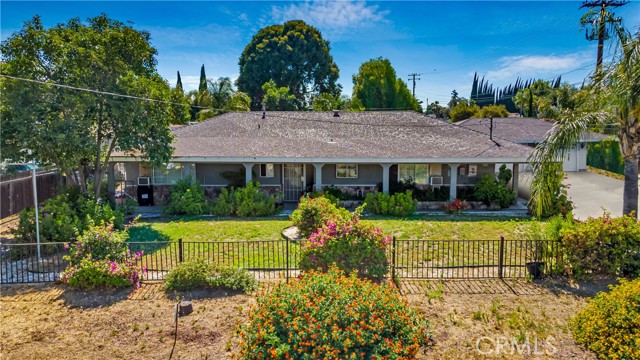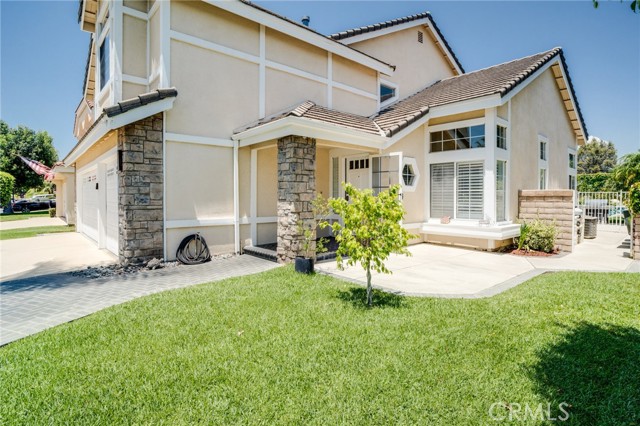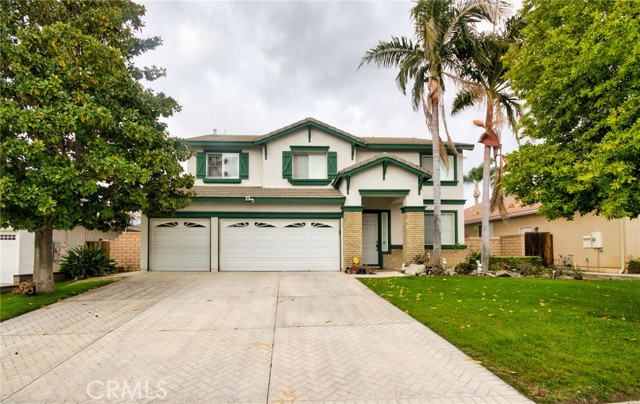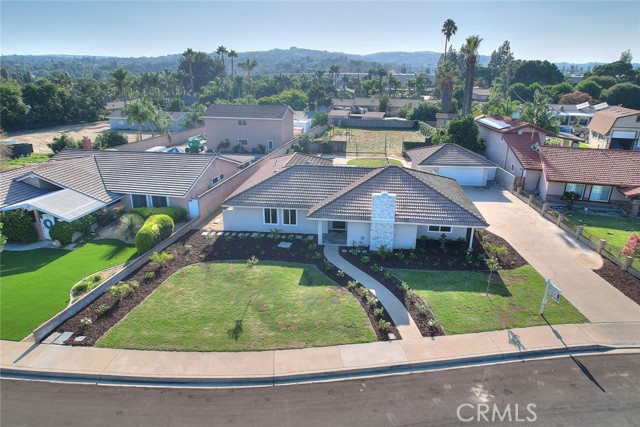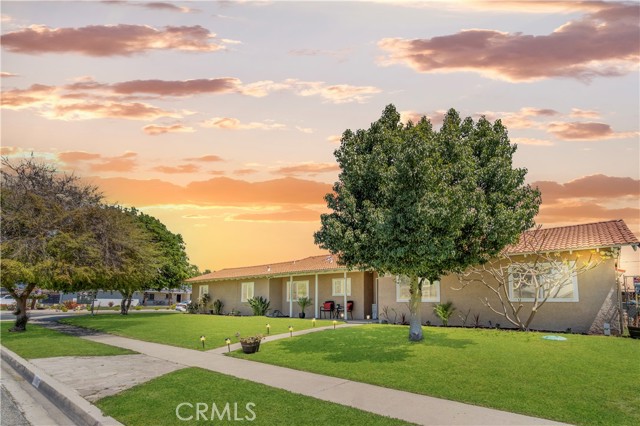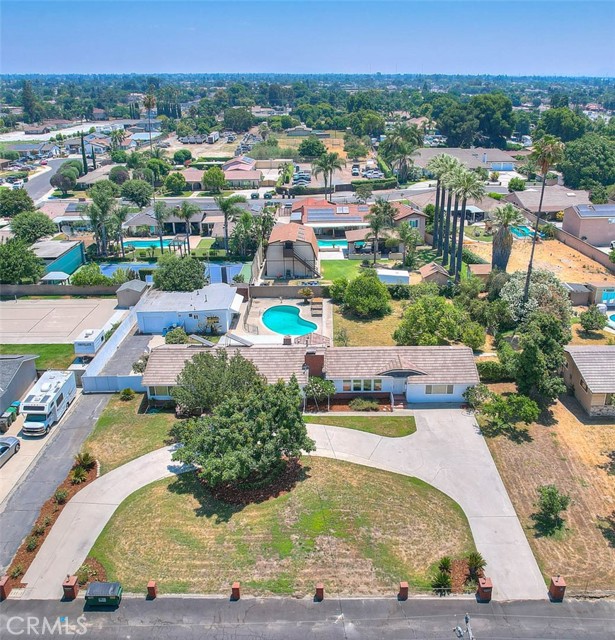3041 Biscayne Street
Chino, CA 91710
Sold
STOP THE CAR, THIS IS IT !! Great opportunity to own this BEAUTIFUL WELL MAINTAINED HOME ... Pride of ownership shows throughout the home, attention to detail in every aspect of the word. A tastefully landscaped area with Palm trees, and concrete long driveway guides you to the front entrance of this beautiful 3 car attached garage home. Upon entering the house, you are instantly struck by the natural flowing concept, luxury flooring, recess lighting, and tastefully decorated living room and dining room, then you'll spot with an open concept tastefully decorated and updated kitchen offering all newer cabinetry with modern hardware, for sure to be a delight !! Moving to the bedrooms you will find that the bedrooms further expresses the pride of ownership. The master bedroom, along with its own private restroom and closet. The fully carpeted hallway leads you to the rest of the bedrooms in the house, all sharing a great full bathroom; the bedrooms are all in great well kept condition. Going downstairs you'll find a tastefully decorated den/2nd living room with a gorgeous highpoint fireplace. This room leads you to the back covered patio which is sure to be an entertainers delight for all your family gatherings. Behind this patio, you'll find a huge open area, perfect to build a future swimming pool or to even hold horses as well, the ideas are endless. Newer roof, 10 year old copper pipping. Be sure to send in your offers and GRAB THIS PROPERTY BEFORE IS GONE....
PROPERTY INFORMATION
| MLS # | RS22244447 | Lot Size | 21,000 Sq. Ft. |
| HOA Fees | $0/Monthly | Property Type | Single Family Residence |
| Price | $ 1,100,000
Price Per SqFt: $ 581 |
DOM | 954 Days |
| Address | 3041 Biscayne Street | Type | Residential |
| City | Chino | Sq.Ft. | 1,893 Sq. Ft. |
| Postal Code | 91710 | Garage | 3 |
| County | San Bernardino | Year Built | 1982 |
| Bed / Bath | 4 / 2.5 | Parking | 3 |
| Built In | 1982 | Status | Closed |
| Sold Date | 2023-06-28 |
INTERIOR FEATURES
| Has Laundry | Yes |
| Laundry Information | Dryer Included, In Garage, Washer Included |
| Has Fireplace | Yes |
| Fireplace Information | Den |
| Has Appliances | Yes |
| Kitchen Appliances | 6 Burner Stove, Disposal |
| Kitchen Information | Kitchen Open to Family Room, Pots & Pan Drawers, Quartz Counters |
| Kitchen Area | Dining Room |
| Has Heating | Yes |
| Heating Information | Central |
| Room Information | All Bedrooms Up, Master Bedroom |
| Has Cooling | Yes |
| Cooling Information | Central Air |
| InteriorFeatures Information | Cathedral Ceiling(s), Copper Plumbing Partial |
| Has Spa | No |
| SpaDescription | None |
| Main Level Bedrooms | 0 |
| Main Level Bathrooms | 1 |
EXTERIOR FEATURES
| Has Pool | No |
| Pool | None |
| Has Patio | Yes |
| Patio | Covered, Deck |
WALKSCORE
MAP
MORTGAGE CALCULATOR
- Principal & Interest:
- Property Tax: $1,173
- Home Insurance:$119
- HOA Fees:$0
- Mortgage Insurance:
PRICE HISTORY
| Date | Event | Price |
| 06/28/2023 | Sold | $1,000,000 |
| 05/26/2023 | Pending | $1,100,000 |
| 11/18/2022 | Price Change | $1,100,000 (900.00%) |

Topfind Realty
REALTOR®
(844)-333-8033
Questions? Contact today.
Interested in buying or selling a home similar to 3041 Biscayne Street?
Chino Similar Properties
Listing provided courtesy of Maruska Beltran, Sunrise Acceptance Corp. Based on information from California Regional Multiple Listing Service, Inc. as of #Date#. This information is for your personal, non-commercial use and may not be used for any purpose other than to identify prospective properties you may be interested in purchasing. Display of MLS data is usually deemed reliable but is NOT guaranteed accurate by the MLS. Buyers are responsible for verifying the accuracy of all information and should investigate the data themselves or retain appropriate professionals. Information from sources other than the Listing Agent may have been included in the MLS data. Unless otherwise specified in writing, Broker/Agent has not and will not verify any information obtained from other sources. The Broker/Agent providing the information contained herein may or may not have been the Listing and/or Selling Agent.


