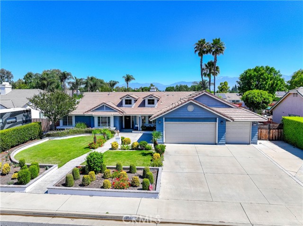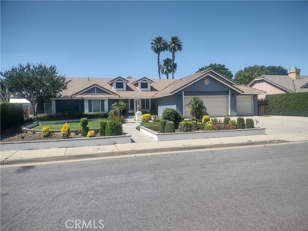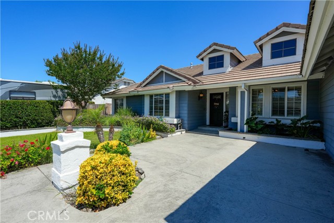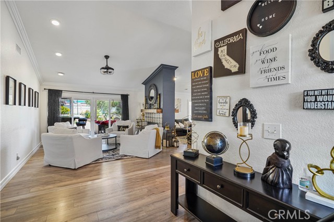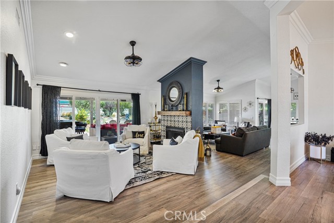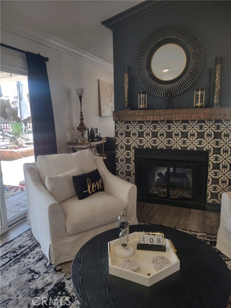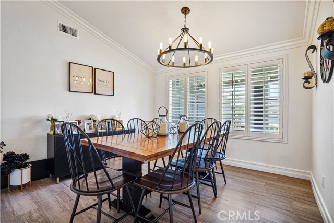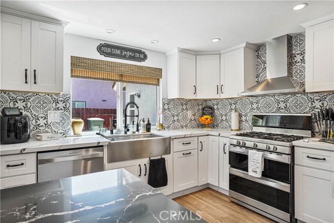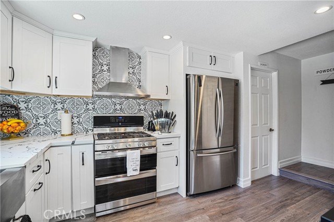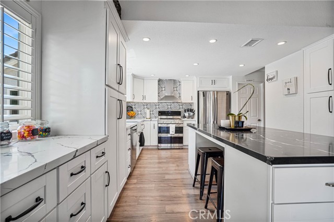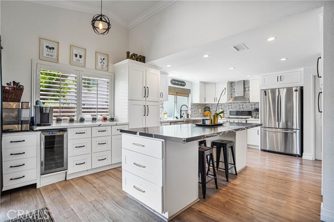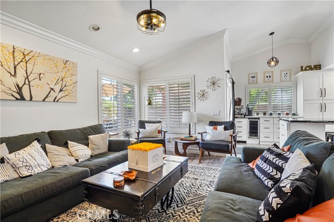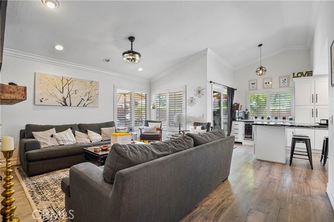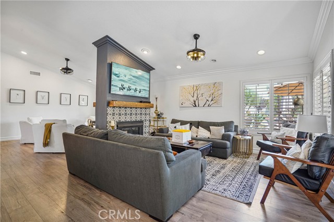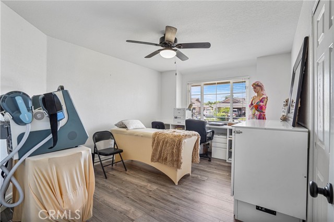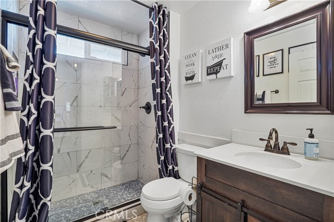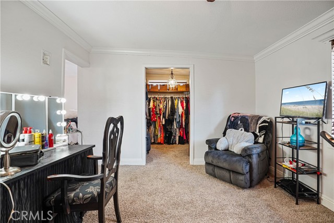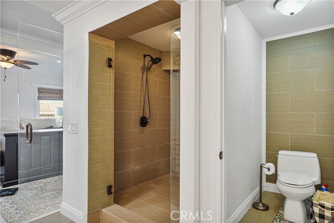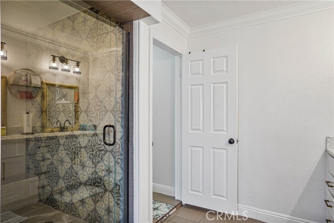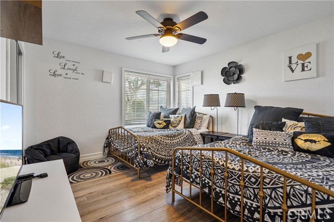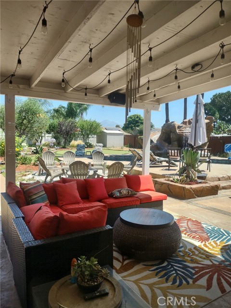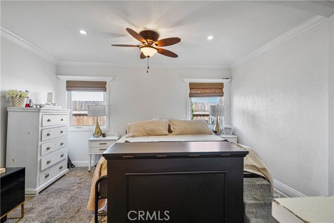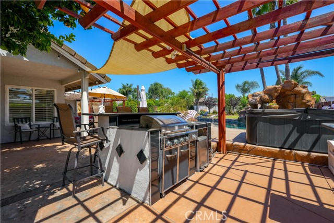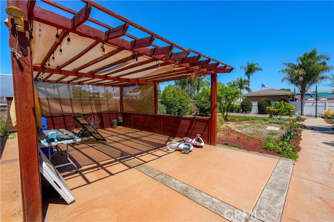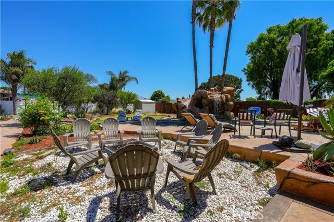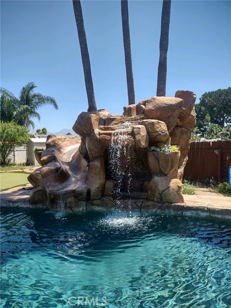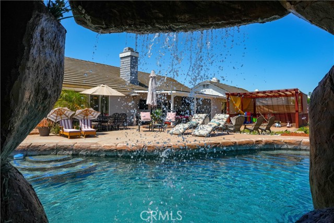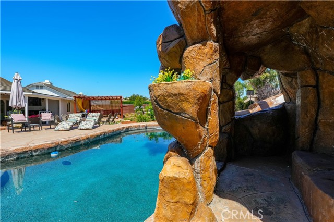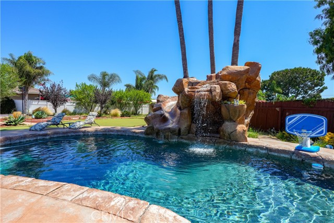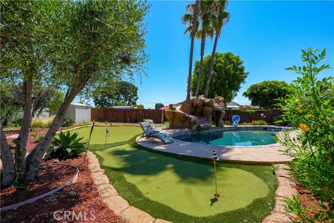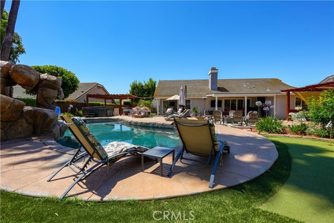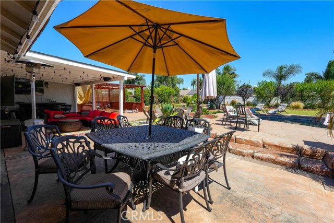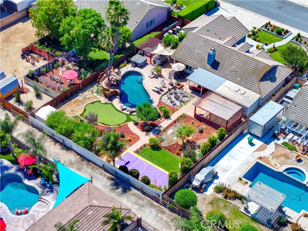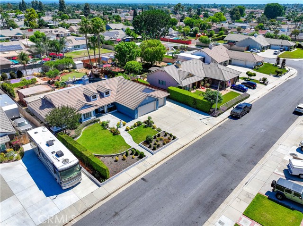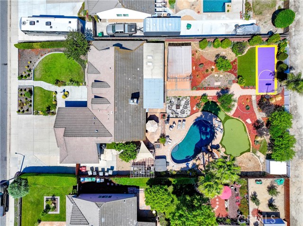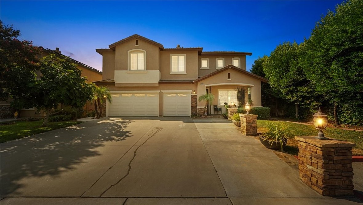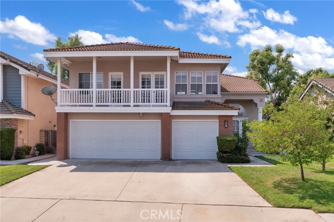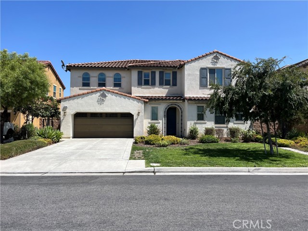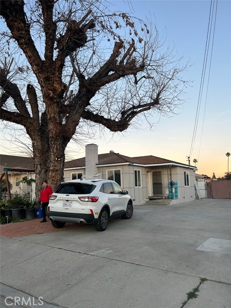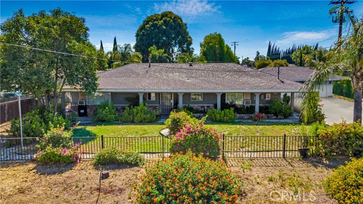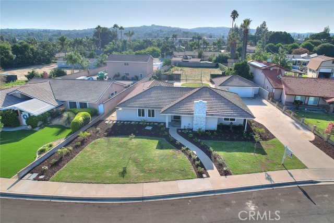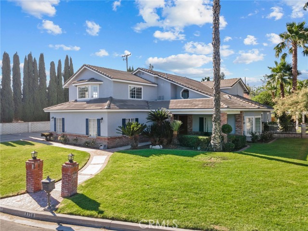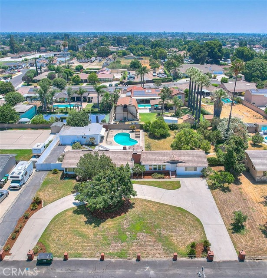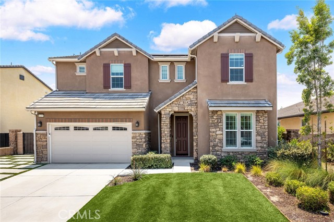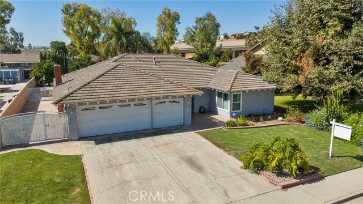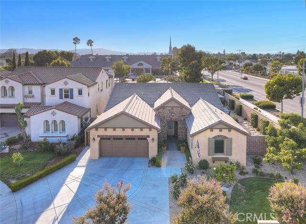3634 Alicia Way
Chino, CA 91710
Sold
Beautiful Ranch-Style home located in the highly sought-after Chaparral Trails Community. This Property features 3 bedrooms and 2.5 baths. The Open- Concept Living and Family Room are joined together by a lovely Dual Fireplace. A separate and formal Dining room is adjacent to the Living room. Remodeled Kitchen has built-in stainless steel appliances, a newly added back-splash, and the center Island was also redressed with an elegant, quartz countertop. Plantation Shutters and new lighting fixtures throughout. The primary bedroom has a private bath and direct access to an enclosed patio/sun room. The backyard is ideal for entertaining and hosting large events or just a place to relax with family and friends. You will find a sparkling pool with a Waterfall Grotto, Rock Slide, Sport Court, and a Putting Green. The lot size on this property is over 17000 square feet. RV parking for boat or small trailer, and a three-car attached garage. Centrally located near schools, restaurants, shopping, and freeways. This is a unique property with a multitude of features including Community Horse Trails. New HVAC and Duct System installed, along with a new pool heater. This property is Move-in Ready! Enjoy your Summer.
PROPERTY INFORMATION
| MLS # | IG24131518 | Lot Size | 17,017 Sq. Ft. |
| HOA Fees | $60/Monthly | Property Type | Single Family Residence |
| Price | $ 1,199,999
Price Per SqFt: $ 667 |
DOM | 366 Days |
| Address | 3634 Alicia Way | Type | Residential |
| City | Chino | Sq.Ft. | 1,800 Sq. Ft. |
| Postal Code | 91710 | Garage | 3 |
| County | San Bernardino | Year Built | 1987 |
| Bed / Bath | 3 / 2.5 | Parking | 3 |
| Built In | 1987 | Status | Closed |
| Sold Date | 2024-08-28 |
INTERIOR FEATURES
| Has Laundry | Yes |
| Laundry Information | Individual Room |
| Has Fireplace | Yes |
| Fireplace Information | Family Room, Living Room, Gas |
| Has Appliances | Yes |
| Kitchen Appliances | Dishwasher, Gas Oven, Gas Range, Gas Water Heater |
| Kitchen Information | Kitchen Island, Kitchen Open to Family Room, Quartz Counters, Remodeled Kitchen |
| Kitchen Area | Dining Room |
| Has Heating | Yes |
| Heating Information | Central, Fireplace(s) |
| Room Information | All Bedrooms Down, Dressing Area, Family Room, Laundry, Living Room, Primary Bathroom, Primary Bedroom |
| Has Cooling | Yes |
| Cooling Information | Central Air |
| Flooring Information | Laminate |
| InteriorFeatures Information | Cathedral Ceiling(s), Ceiling Fan(s), Quartz Counters |
| EntryLocation | Ground level |
| Entry Level | 1 |
| SecuritySafety | Carbon Monoxide Detector(s), Smoke Detector(s), Wired for Alarm System |
| Bathroom Information | Bathtub, Shower, Shower in Tub, Exhaust fan(s), Walk-in shower |
| Main Level Bedrooms | 3 |
| Main Level Bathrooms | 3 |
EXTERIOR FEATURES
| Roof | Flat Tile |
| Has Pool | Yes |
| Pool | Private, Heated, Gas Heat, In Ground, Pebble, Waterfall |
| Has Patio | Yes |
| Patio | Deck, Patio |
| Has Fence | Yes |
| Fencing | Vinyl, Wood |
| Has Sprinklers | Yes |
WALKSCORE
MAP
MORTGAGE CALCULATOR
- Principal & Interest:
- Property Tax: $1,280
- Home Insurance:$119
- HOA Fees:$60
- Mortgage Insurance:
PRICE HISTORY
| Date | Event | Price |
| 08/28/2024 | Sold | $1,210,000 |
| 06/28/2024 | Listed | $1,199,999 |

Topfind Realty
REALTOR®
(844)-333-8033
Questions? Contact today.
Interested in buying or selling a home similar to 3634 Alicia Way?
Chino Similar Properties
Listing provided courtesy of Laurie Hill, Top Producers Realty Partners. Based on information from California Regional Multiple Listing Service, Inc. as of #Date#. This information is for your personal, non-commercial use and may not be used for any purpose other than to identify prospective properties you may be interested in purchasing. Display of MLS data is usually deemed reliable but is NOT guaranteed accurate by the MLS. Buyers are responsible for verifying the accuracy of all information and should investigate the data themselves or retain appropriate professionals. Information from sources other than the Listing Agent may have been included in the MLS data. Unless otherwise specified in writing, Broker/Agent has not and will not verify any information obtained from other sources. The Broker/Agent providing the information contained herein may or may not have been the Listing and/or Selling Agent.
