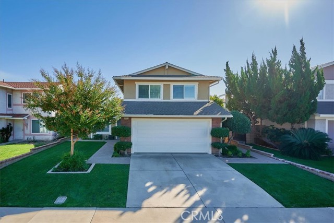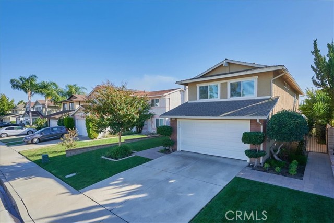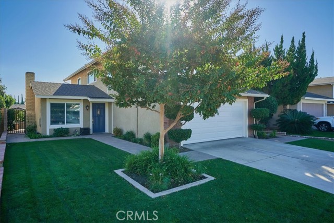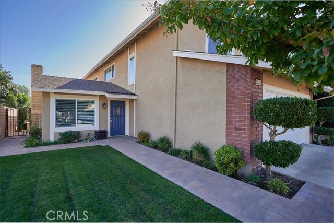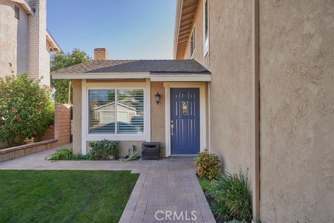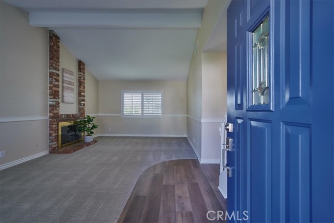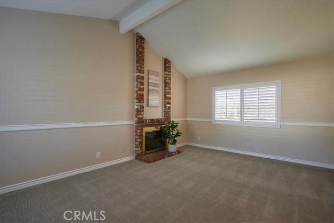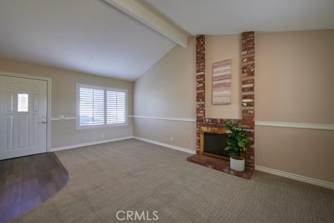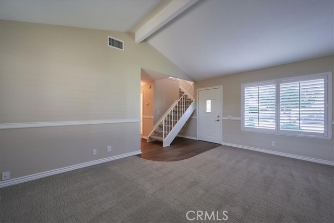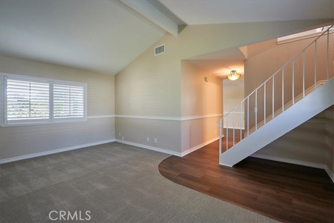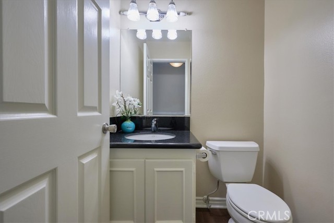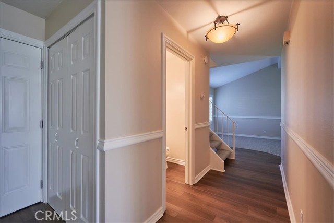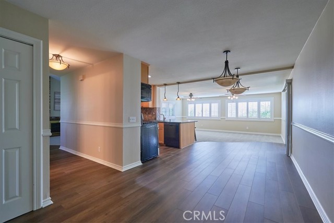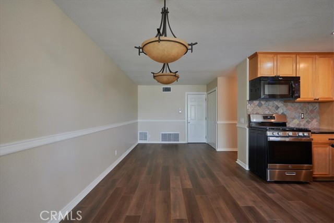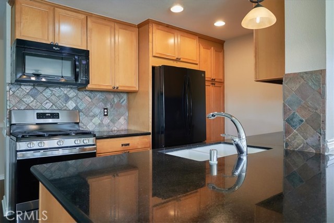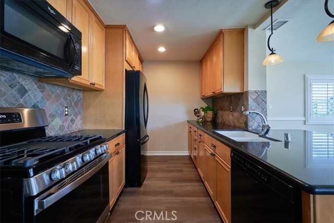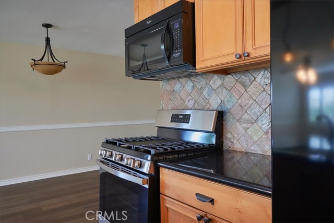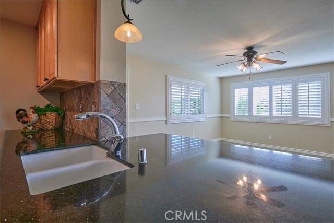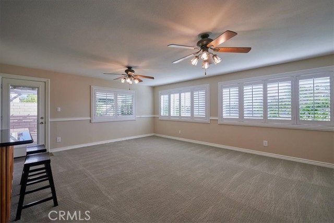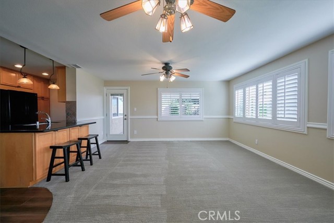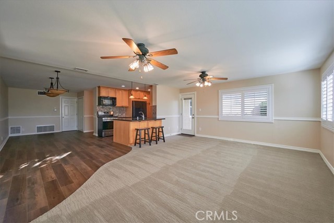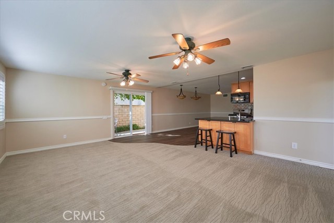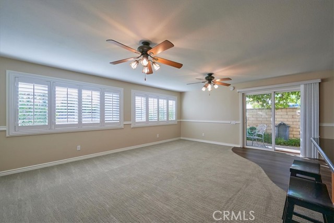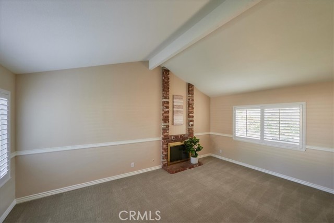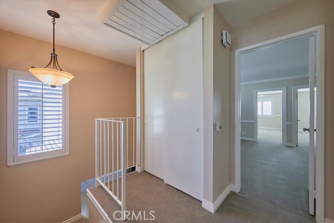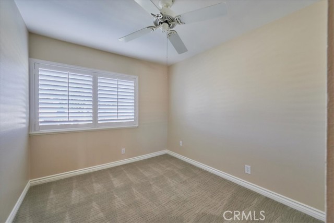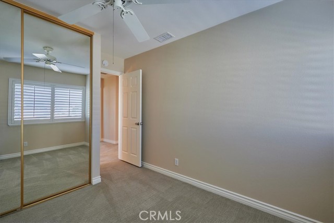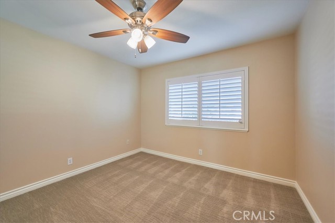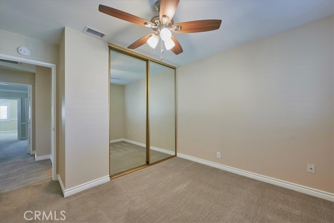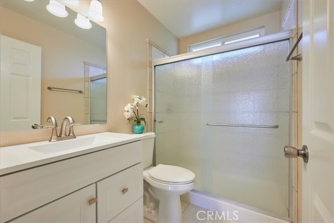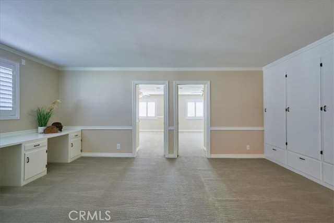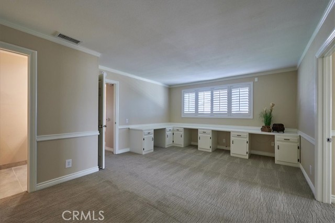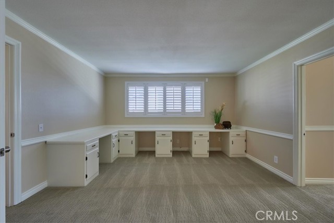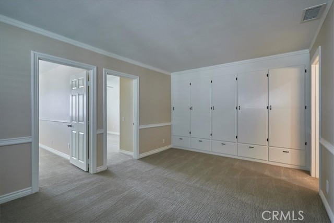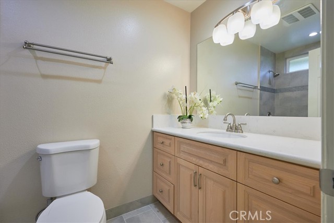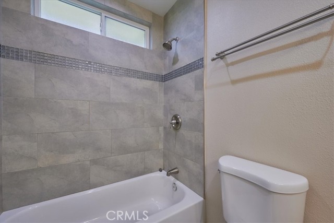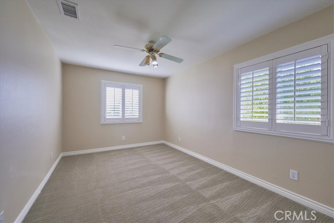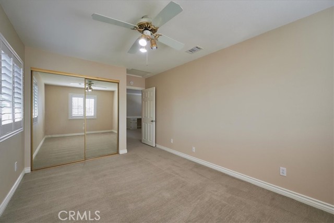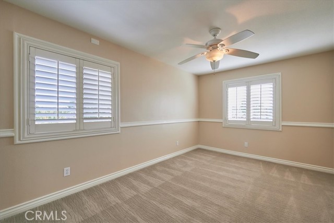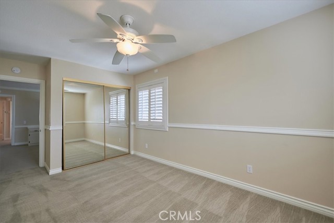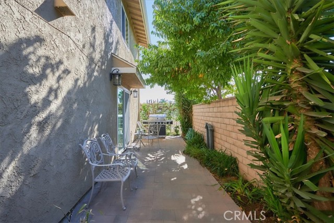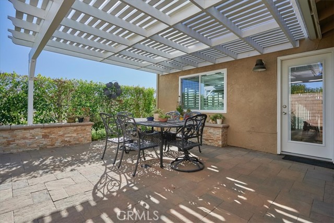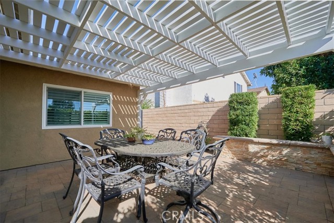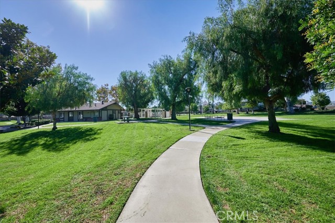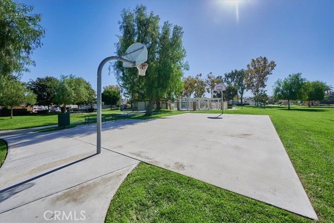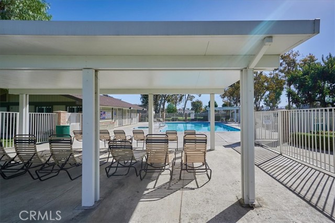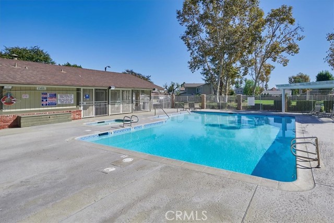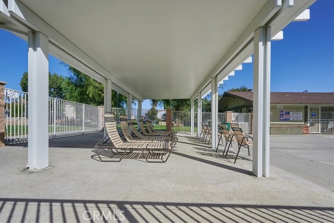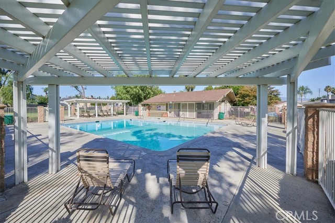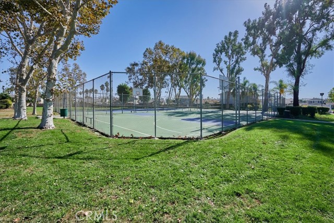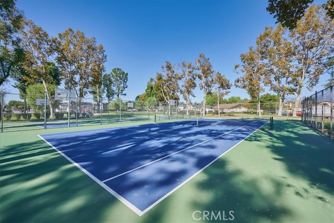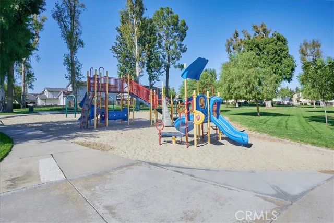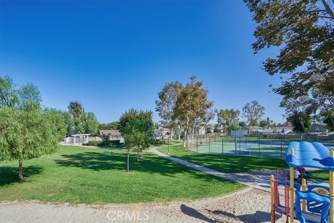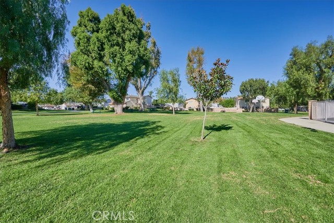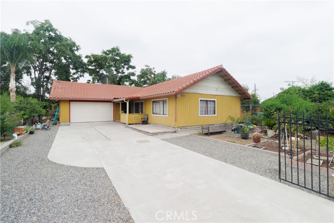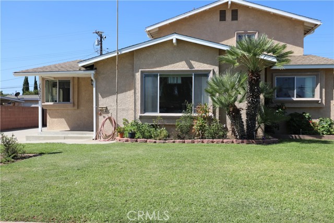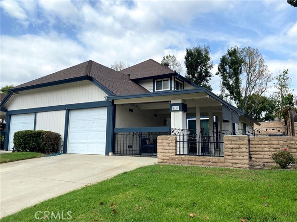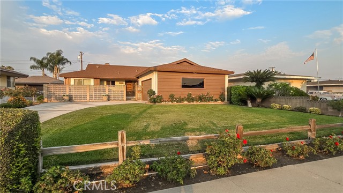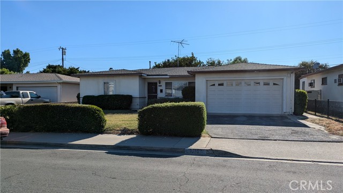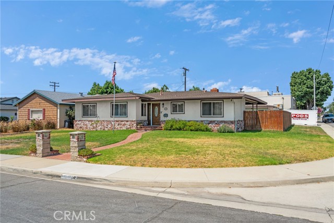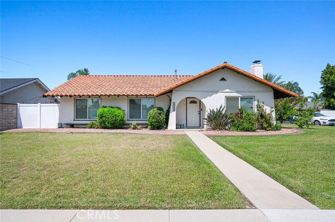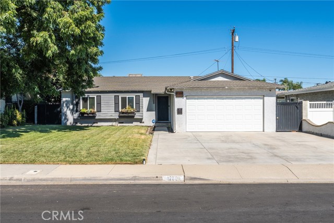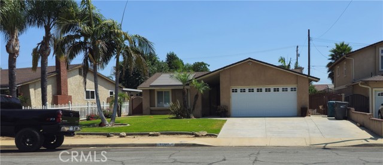3924 Yellowstone Circle
Chino, CA 91710
Sold
This gorgeous home is surrounded by Chino Hills and yet has a Chino address and tax rate!! Mature landscaping, and a welcoming front entry with freshly updated paint and door hardware, leads to the spacious floor plan with warm wood laminate flooring and sculpted designer carpeting, new neutral paint and updated windows throughout. The formal living room offers plenty of space for entertaining, and a sophisticated floor to ceiling brick fireplace. The great room boasts a chefs kitchen with maple cabinetry, gleaming black quartz counter tops and appliances, rich slate backsplash, and pull up bar seating. This opens to the large dining space which flows into the oversized family room with plantation shutters and doors leading to each of two tranquil outdoor living spaces. One with a large lattice covered patio and paver tiles, the other with mature foliage and plenty of shade. Both with slump stone walls. A convenient half bath completes the first level. The second story has four upstairs bedrooms and two baths. This includes the primary suite which has a large private living space, en-suite bath and two separate bedrooms, which can stay separate and be a fitness room, office etc, or be opened for one large space. This beautiful property also has 18 owned solar panels, saving thousands a year on electric, and the community has private parks, gated tennis and basketball courts, resort like swimming pool and spa with covered lounge area, and children's gym play area for plenty of fun! Also, close proximity to Chino Hills fabulous shops and dining!! This is the perfect place to call home.
PROPERTY INFORMATION
| MLS # | CV23209229 | Lot Size | 3,998 Sq. Ft. |
| HOA Fees | $75/Monthly | Property Type | Single Family Residence |
| Price | $ 759,000
Price Per SqFt: $ 361 |
DOM | 727 Days |
| Address | 3924 Yellowstone Circle | Type | Residential |
| City | Chino | Sq.Ft. | 2,101 Sq. Ft. |
| Postal Code | 91710 | Garage | 2 |
| County | San Bernardino | Year Built | 1976 |
| Bed / Bath | 4 / 2.5 | Parking | 2 |
| Built In | 1976 | Status | Closed |
| Sold Date | 2023-12-27 |
INTERIOR FEATURES
| Has Laundry | Yes |
| Laundry Information | In Garage |
| Has Fireplace | Yes |
| Fireplace Information | Living Room |
| Kitchen Information | Kitchen Open to Family Room, Quartz Counters, Remodeled Kitchen |
| Kitchen Area | In Family Room, Dining Room |
| Has Heating | Yes |
| Heating Information | Central |
| Room Information | All Bedrooms Up, Entry, Family Room, Galley Kitchen, Kitchen, Living Room, Primary Bathroom, Primary Bedroom, Separate Family Room |
| Has Cooling | Yes |
| Cooling Information | Central Air |
| Flooring Information | Carpet, Laminate, Tile |
| InteriorFeatures Information | Attic Fan, Built-in Features, Ceiling Fan(s), Open Floorplan, Quartz Counters |
| EntryLocation | Front |
| Entry Level | 0 |
| WindowFeatures | Double Pane Windows |
| Main Level Bedrooms | 0 |
| Main Level Bathrooms | 1 |
EXTERIOR FEATURES
| Has Pool | No |
| Pool | Association |
| Has Sprinklers | Yes |
WALKSCORE
MAP
MORTGAGE CALCULATOR
- Principal & Interest:
- Property Tax: $810
- Home Insurance:$119
- HOA Fees:$75
- Mortgage Insurance:
PRICE HISTORY
| Date | Event | Price |
| 12/27/2023 | Sold | $800,000 |
| 11/28/2023 | Active Under Contract | $759,000 |
| 11/19/2023 | Relisted | $759,000 |
| 11/17/2023 | Active Under Contract | $759,000 |
| 11/10/2023 | Listed | $759,000 |

Topfind Realty
REALTOR®
(844)-333-8033
Questions? Contact today.
Interested in buying or selling a home similar to 3924 Yellowstone Circle?
Chino Similar Properties
Listing provided courtesy of Gina Moga, REALTY ONE GROUP WEST. Based on information from California Regional Multiple Listing Service, Inc. as of #Date#. This information is for your personal, non-commercial use and may not be used for any purpose other than to identify prospective properties you may be interested in purchasing. Display of MLS data is usually deemed reliable but is NOT guaranteed accurate by the MLS. Buyers are responsible for verifying the accuracy of all information and should investigate the data themselves or retain appropriate professionals. Information from sources other than the Listing Agent may have been included in the MLS data. Unless otherwise specified in writing, Broker/Agent has not and will not verify any information obtained from other sources. The Broker/Agent providing the information contained herein may or may not have been the Listing and/or Selling Agent.
