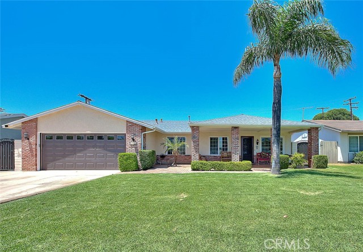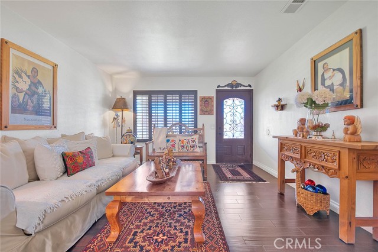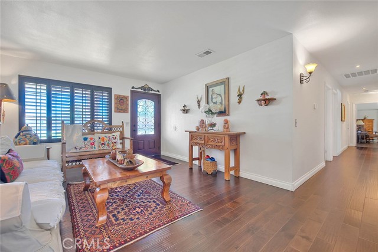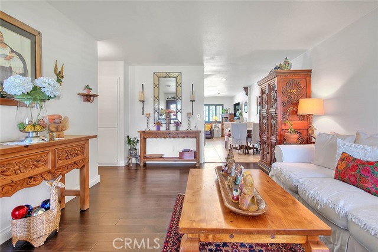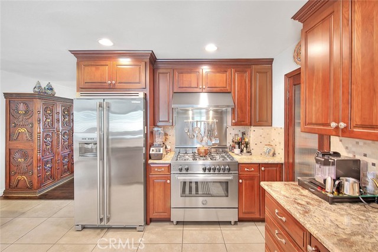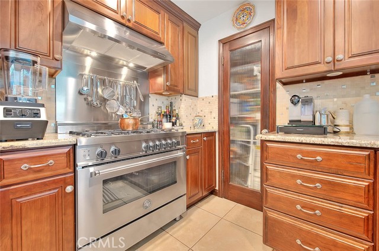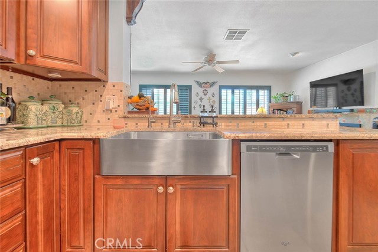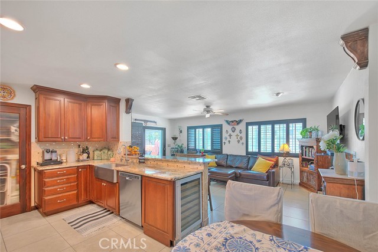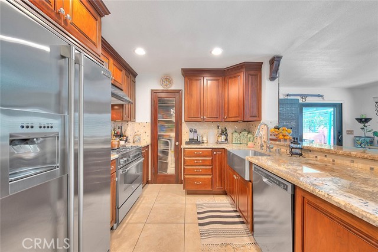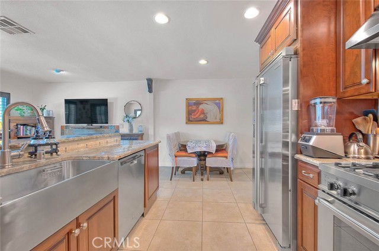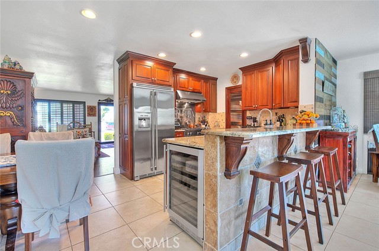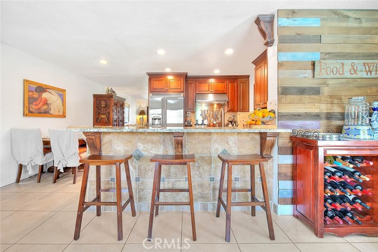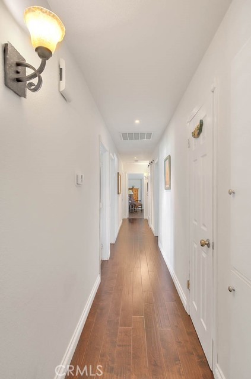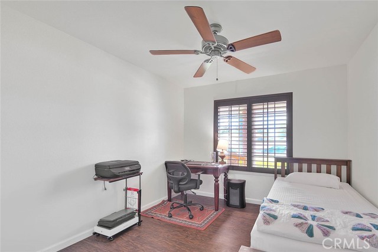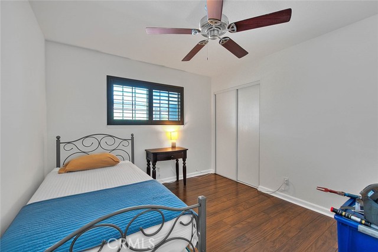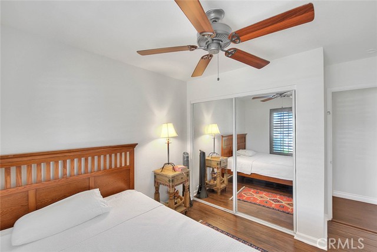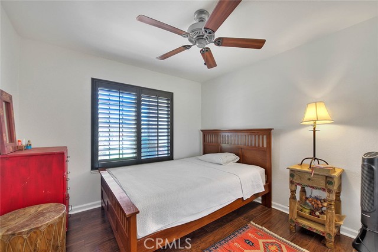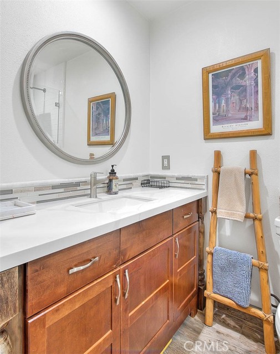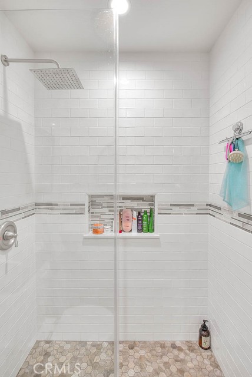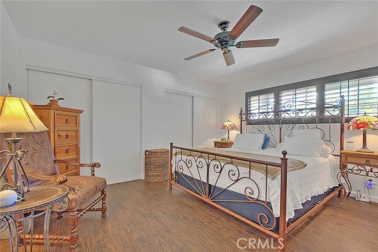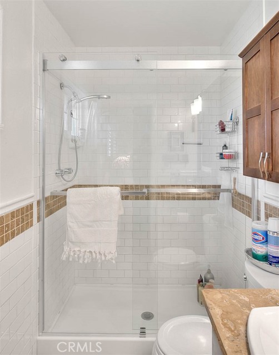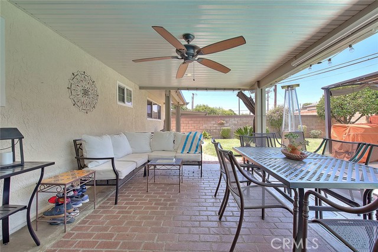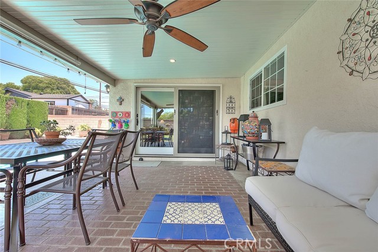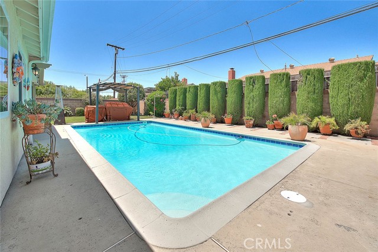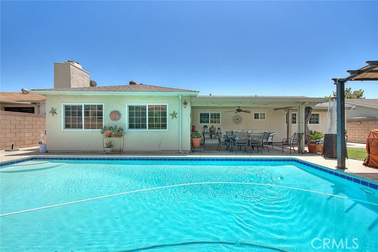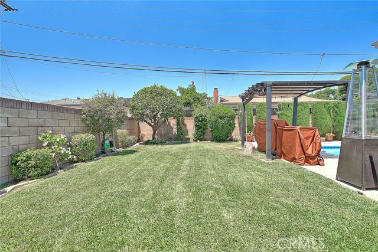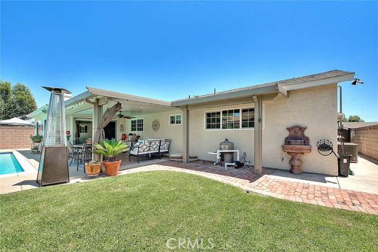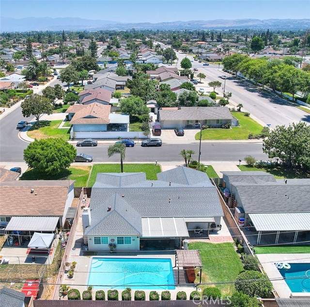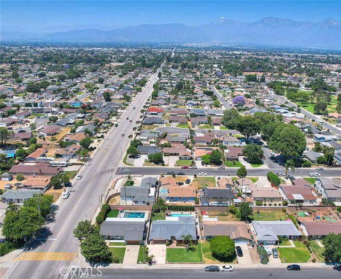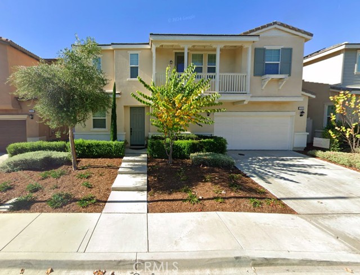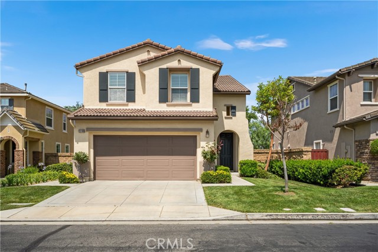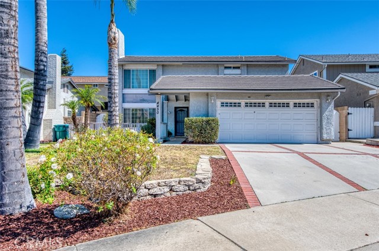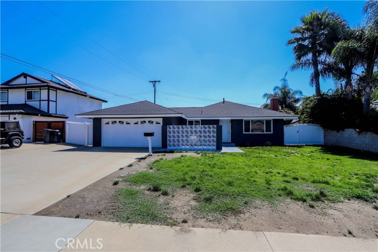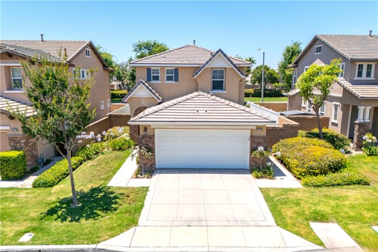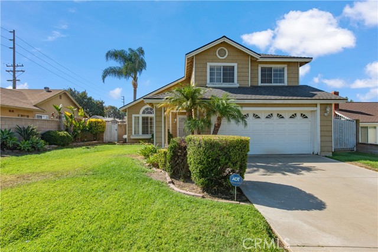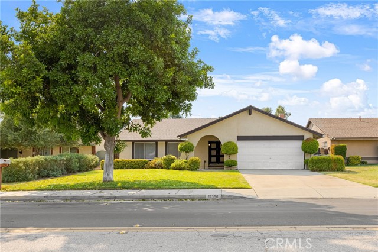4914 Hancock Street
Chino, CA 91710
Sold
Immaculate! This gorgeous house needs nothing but a wonderful family to call it home. This 4-bedroom 2 bath property has curve appeal galore! You are greeted at the entrance by custom Wynstan security doors giving security without appearing like a bulky security door. Full custom-made shutters throughout the house. There is a great combination of hard wood laminate and 18x18 tile flooring throughout for easy maintenance. The rooms are in immaculate condition and the master bedroom has an ensuite bathroom. Both bathrooms have been updated and need nothing. The Chef’s kitchen has custom built-ins and recess lighting with an Italian made Bertazzoni master series gas range and matching hood. The sellers will leave the great GE wine/beverage chiller fridge. Moving on, going through the matching Wynston security French doors to the beautifully manicured backyard with cinder block walls on all sides with cypress trees in planters for privacy while you swim in your freshly re-plastered swimming pool. The backyard also boasts a phenomenal luma wood awning that repels heat with fan installed in 2021 to keep your family and friends cool on those hot summer days while you entertain. All the windows are updated dual-pane low-E, there is upgraded copper plumbing throughout, and newly installed high efficiency A/C unit. This property has been thoughtfully and tastefully upgraded in all areas. Nothing left to do but call it your own!
PROPERTY INFORMATION
| MLS # | CV24134158 | Lot Size | 7,208 Sq. Ft. |
| HOA Fees | $0/Monthly | Property Type | Single Family Residence |
| Price | $ 815,000
Price Per SqFt: $ 519 |
DOM | 481 Days |
| Address | 4914 Hancock Street | Type | Residential |
| City | Chino | Sq.Ft. | 1,570 Sq. Ft. |
| Postal Code | 91710 | Garage | 2 |
| County | San Bernardino | Year Built | 1972 |
| Bed / Bath | 4 / 2 | Parking | 2 |
| Built In | 1972 | Status | Closed |
| Sold Date | 2024-07-31 |
INTERIOR FEATURES
| Has Laundry | Yes |
| Laundry Information | Washer Hookup |
| Has Fireplace | Yes |
| Fireplace Information | Family Room, Gas |
| Has Appliances | Yes |
| Kitchen Appliances | Dishwasher, Gas Range, Refrigerator |
| Kitchen Information | Butler's Pantry, Kitchen Open to Family Room, Remodeled Kitchen |
| Kitchen Area | Area, Family Kitchen |
| Has Heating | Yes |
| Heating Information | Central |
| Room Information | All Bedrooms Down, Entry, Family Room, Formal Entry, Living Room |
| Has Cooling | Yes |
| Cooling Information | Central Air |
| Flooring Information | See Remarks |
| InteriorFeatures Information | Built-in Features, Ceiling Fan(s), Copper Plumbing Full, Granite Counters, Pantry, Recessed Lighting |
| EntryLocation | Level |
| Entry Level | 1 |
| Has Spa | No |
| SpaDescription | None |
| WindowFeatures | Low Emissivity Windows |
| Bathroom Information | Low Flow Shower, Shower, Main Floor Full Bath |
| Main Level Bedrooms | 4 |
| Main Level Bathrooms | 2 |
EXTERIOR FEATURES
| Roof | Shingle |
| Has Pool | Yes |
| Pool | Private, In Ground |
| Has Patio | Yes |
| Patio | Covered |
| Has Fence | Yes |
| Fencing | Brick |
| Has Sprinklers | Yes |
WALKSCORE
MAP
MORTGAGE CALCULATOR
- Principal & Interest:
- Property Tax: $869
- Home Insurance:$119
- HOA Fees:$0
- Mortgage Insurance:
PRICE HISTORY
| Date | Event | Price |
| 07/31/2024 | Sold | $815,000 |
| 07/17/2024 | Active Under Contract | $815,000 |
| 07/01/2024 | Listed | $815,000 |

Topfind Realty
REALTOR®
(844)-333-8033
Questions? Contact today.
Interested in buying or selling a home similar to 4914 Hancock Street?
Chino Similar Properties
Listing provided courtesy of Marisela Munoz, KELLER WILLIAMS REALTY COLLEGE PARK. Based on information from California Regional Multiple Listing Service, Inc. as of #Date#. This information is for your personal, non-commercial use and may not be used for any purpose other than to identify prospective properties you may be interested in purchasing. Display of MLS data is usually deemed reliable but is NOT guaranteed accurate by the MLS. Buyers are responsible for verifying the accuracy of all information and should investigate the data themselves or retain appropriate professionals. Information from sources other than the Listing Agent may have been included in the MLS data. Unless otherwise specified in writing, Broker/Agent has not and will not verify any information obtained from other sources. The Broker/Agent providing the information contained herein may or may not have been the Listing and/or Selling Agent.
