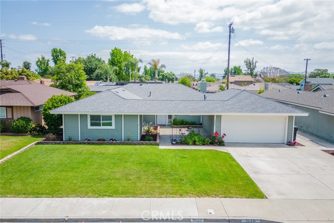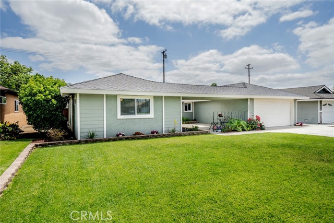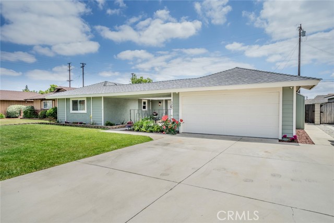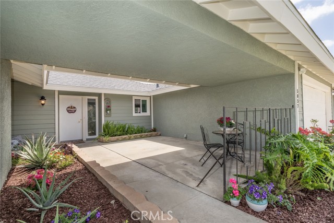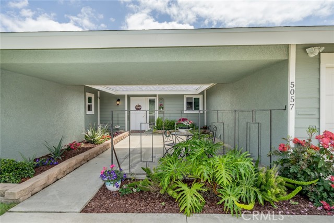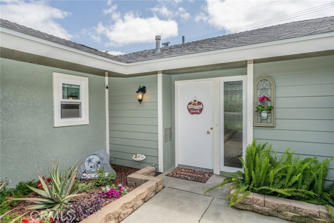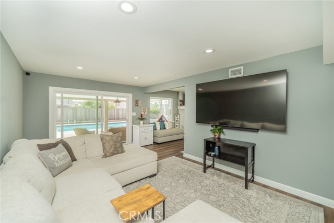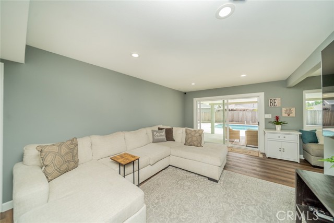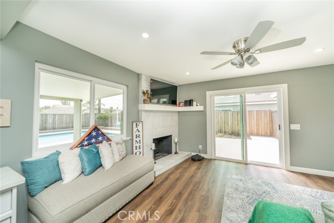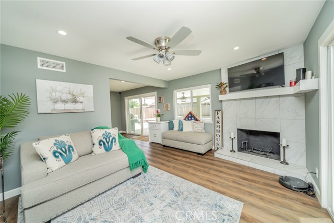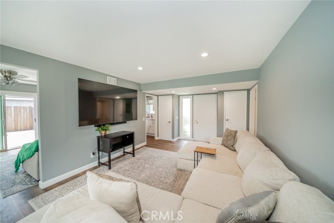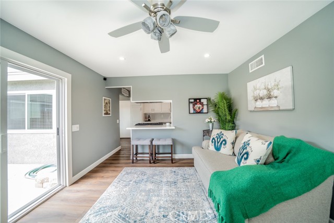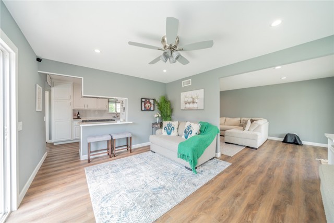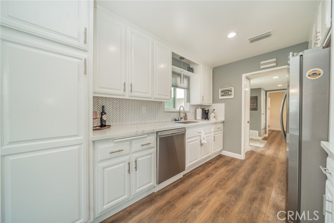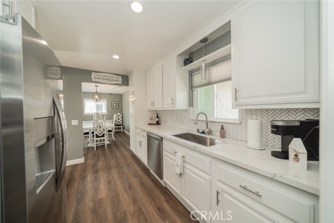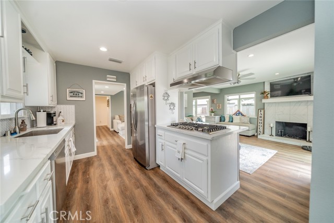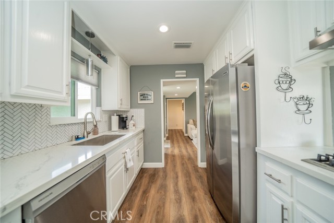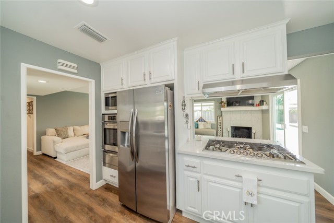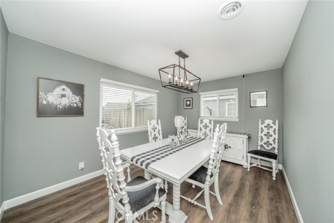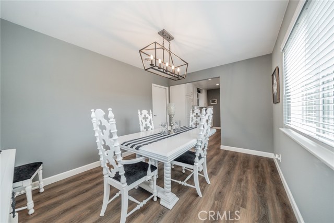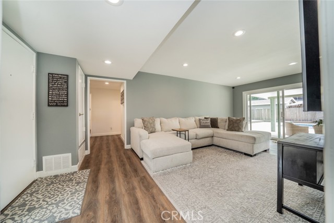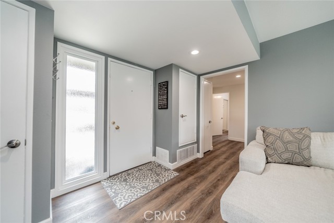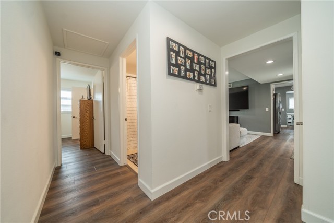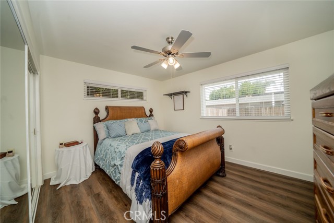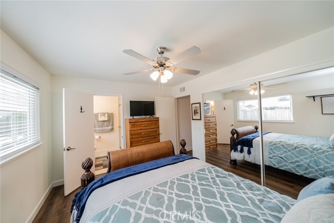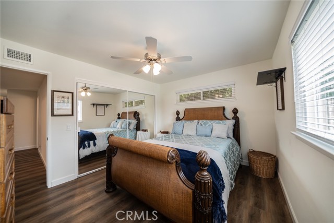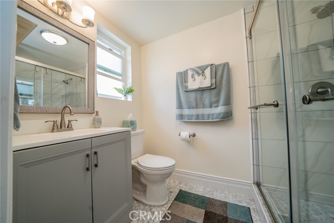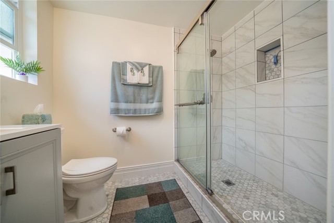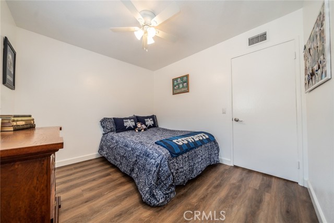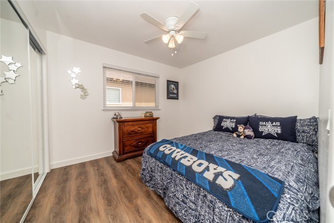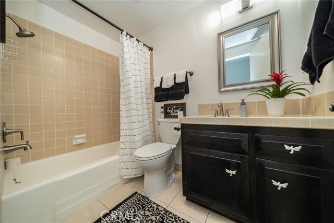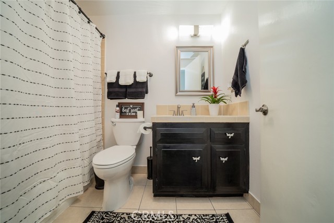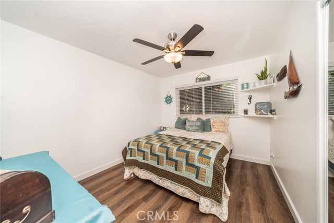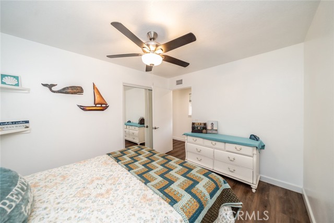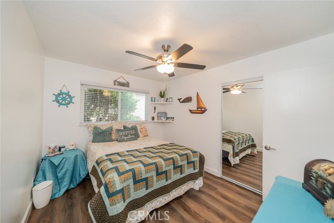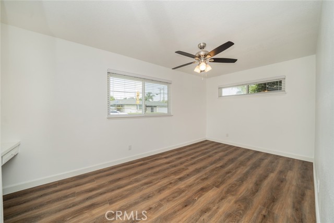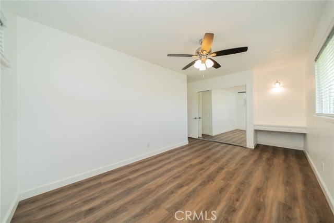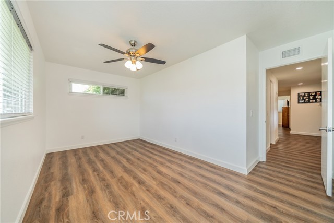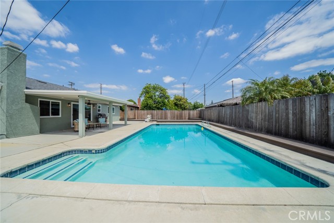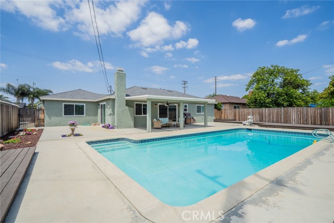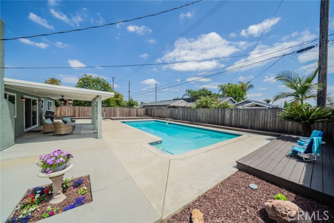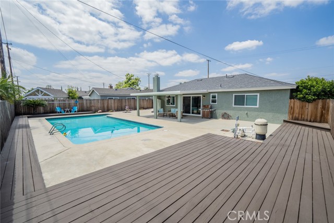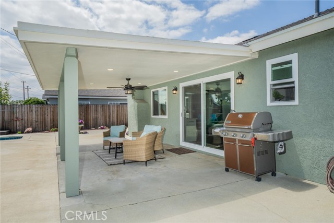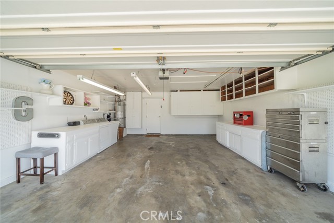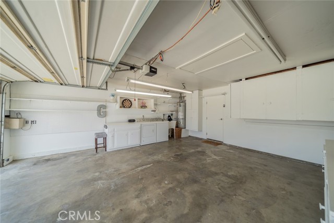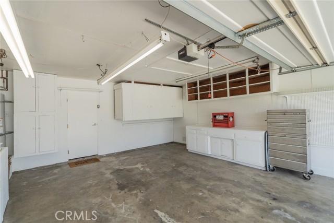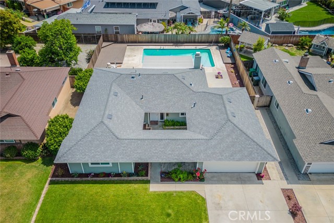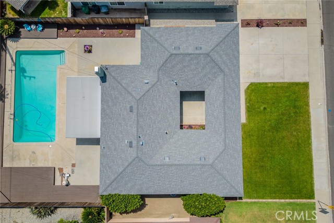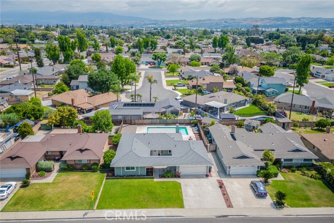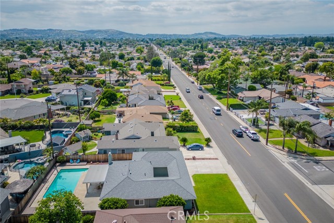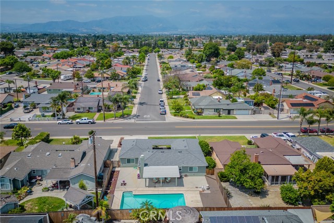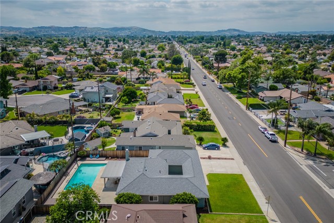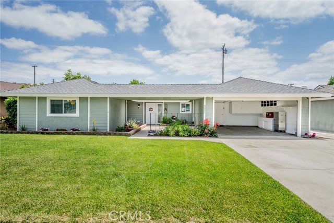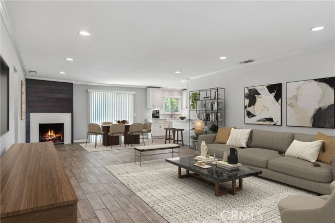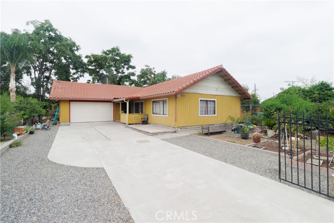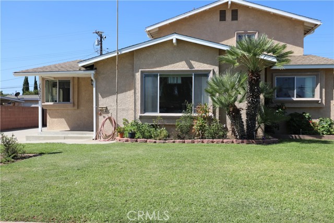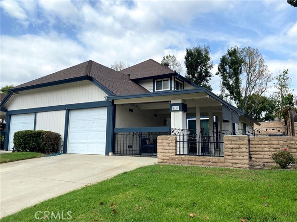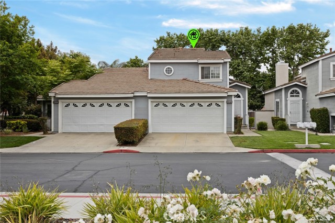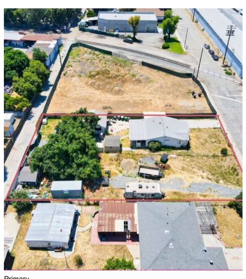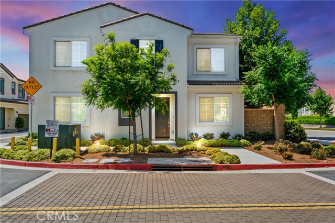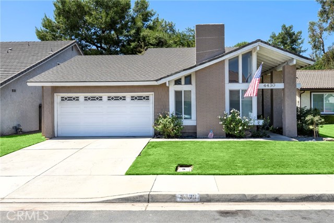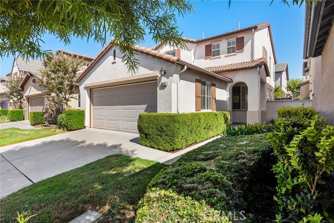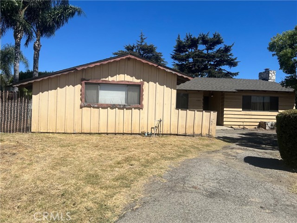5057 Walnut Avenue
Chino, CA 91710
Sold
Immaculate, Turnkey, Single Story Pool Home! Completely Remodeled and upgraded throughout. Original Family Owners. Pride of Ownership!! This home features an Atrium style Courtyard Entry, Open Ceiling for lots of natural light. Enter to the Formal Living Room with sliding glass door looking out to the covered patio and Sparkling Pool, (16 X 36 and 10 foot deep). Kitchen upgrades include, all new appliances, Quartz Counter tops, Custom Tile backsplash, Custom painted cabinets with soft closing hinges. Separate Formal Dining Room. Family room with fireplace, open to the kitchen breakfast bar, with a Sliding glass door leading to side yard sitting area. Alumiwood Patio cover, in backyard with ceiling fan and lights. Wood decking surrounding the pool, perfect for parties and Entertaining. 4 bedrooms with mirrored closet doors. 2 full baths, including Master bath with custom Tile shower, new glass shower doors, and new vanity. Other upgrades include, New Roof, New custom Paint inside and out. New Milgard Windows, New light fixtures (LED) and electrical throughout, New Plumbing and fixtures throughout, New luxury vinyl plank flooring throughout and much more. Central Heating and air-conditioning, direct access to the two car attached garage, with Laundry hook ups in the garage. No HOA! No Mello roos!! Great location close to 60, 71, 10, 15 fwys!! Shopping, Restaurants and Schools all within walking distance.
PROPERTY INFORMATION
| MLS # | IG23095753 | Lot Size | 8,050 Sq. Ft. |
| HOA Fees | $0/Monthly | Property Type | Single Family Residence |
| Price | $ 699,500
Price Per SqFt: $ 423 |
DOM | 759 Days |
| Address | 5057 Walnut Avenue | Type | Residential |
| City | Chino | Sq.Ft. | 1,654 Sq. Ft. |
| Postal Code | 91710 | Garage | 2 |
| County | San Bernardino | Year Built | 1963 |
| Bed / Bath | 4 / 2 | Parking | 4 |
| Built In | 1963 | Status | Closed |
| Sold Date | 2023-06-23 |
INTERIOR FEATURES
| Has Laundry | Yes |
| Laundry Information | In Garage |
| Has Fireplace | Yes |
| Fireplace Information | Family Room |
| Has Appliances | Yes |
| Kitchen Appliances | Dishwasher, Electric Oven, Disposal, Gas Cooktop, Microwave, Refrigerator |
| Kitchen Information | Quartz Counters, Remodeled Kitchen, Self-closing cabinet doors |
| Kitchen Area | Dining Room |
| Has Heating | Yes |
| Heating Information | Central |
| Room Information | Family Room, Galley Kitchen, Living Room, See Remarks |
| Has Cooling | Yes |
| Cooling Information | Central Air |
| Flooring Information | Laminate |
| InteriorFeatures Information | Ceiling Fan(s), Quartz Counters |
| EntryLocation | front |
| Entry Level | 1 |
| WindowFeatures | ENERGY STAR Qualified Windows |
| Main Level Bedrooms | 4 |
| Main Level Bathrooms | 2 |
EXTERIOR FEATURES
| Has Pool | Yes |
| Pool | Private, Gunite, In Ground |
| Has Sprinklers | Yes |
WALKSCORE
MAP
MORTGAGE CALCULATOR
- Principal & Interest:
- Property Tax: $746
- Home Insurance:$119
- HOA Fees:$0
- Mortgage Insurance:
PRICE HISTORY
| Date | Event | Price |
| 06/23/2023 | Sold | $770,000 |
| 06/07/2023 | Pending | $699,500 |
| 05/31/2023 | Listed | $699,500 |

Topfind Realty
REALTOR®
(844)-333-8033
Questions? Contact today.
Interested in buying or selling a home similar to 5057 Walnut Avenue?
Chino Similar Properties
Listing provided courtesy of Tammi Schilling, Century 21 Garland. Based on information from California Regional Multiple Listing Service, Inc. as of #Date#. This information is for your personal, non-commercial use and may not be used for any purpose other than to identify prospective properties you may be interested in purchasing. Display of MLS data is usually deemed reliable but is NOT guaranteed accurate by the MLS. Buyers are responsible for verifying the accuracy of all information and should investigate the data themselves or retain appropriate professionals. Information from sources other than the Listing Agent may have been included in the MLS data. Unless otherwise specified in writing, Broker/Agent has not and will not verify any information obtained from other sources. The Broker/Agent providing the information contained herein may or may not have been the Listing and/or Selling Agent.
