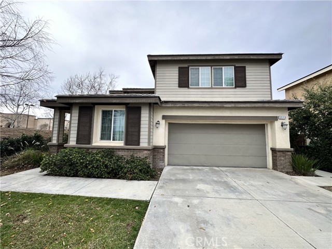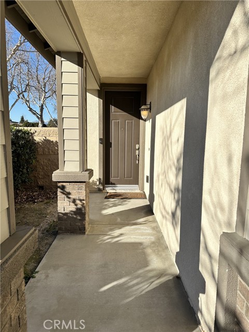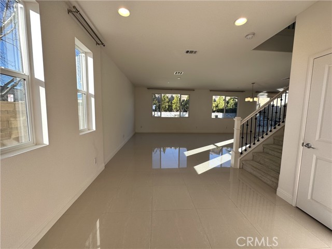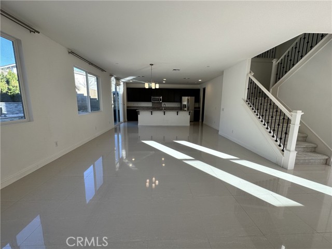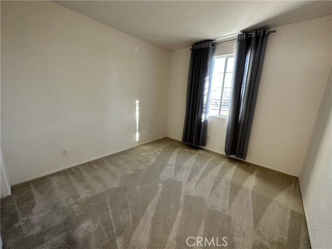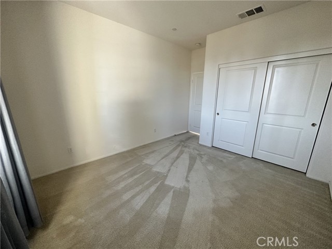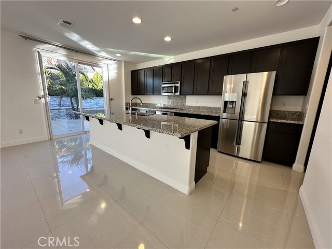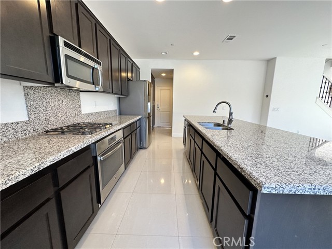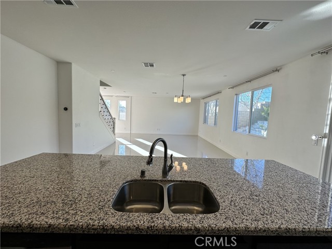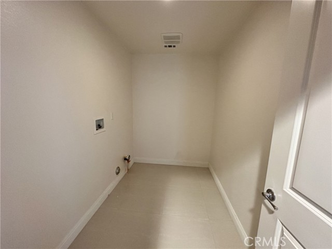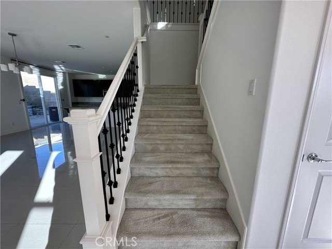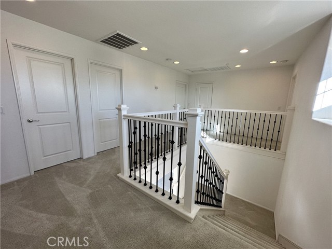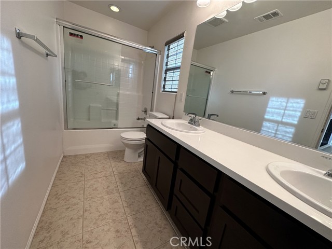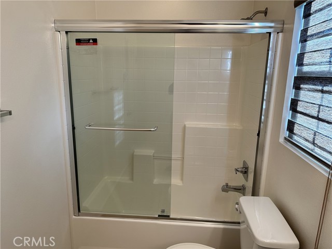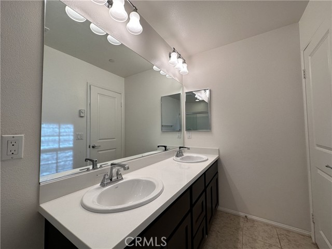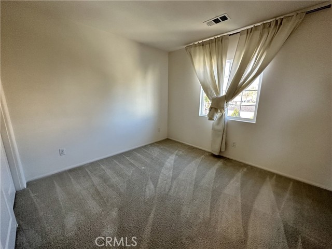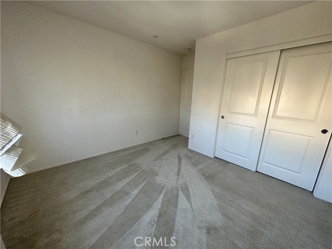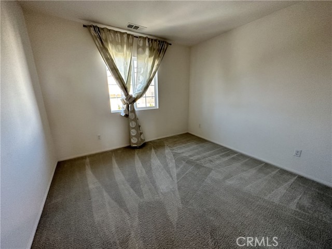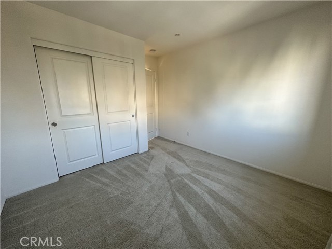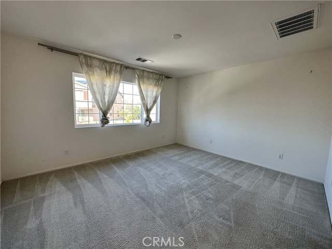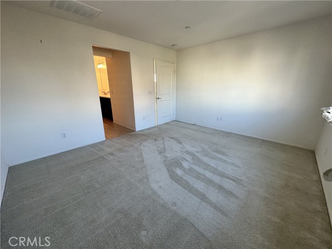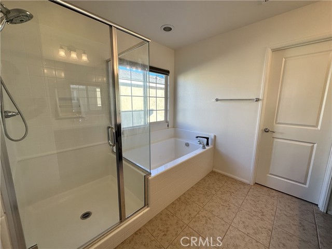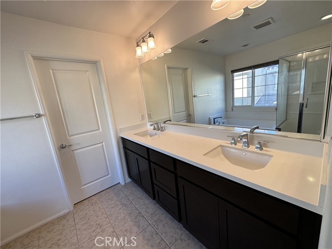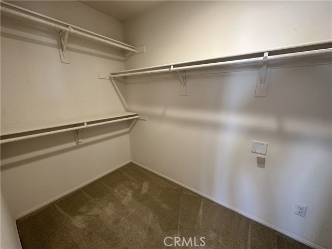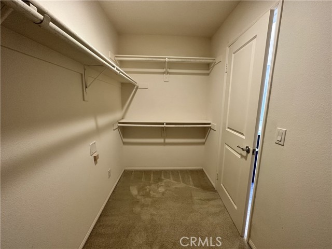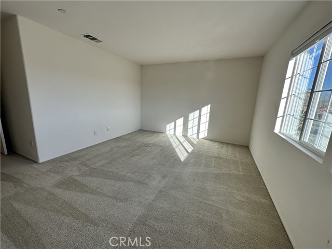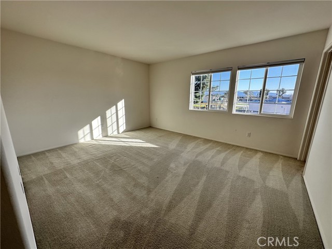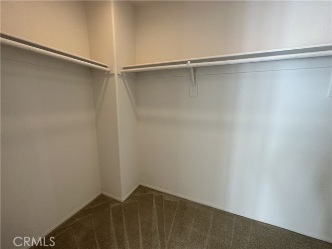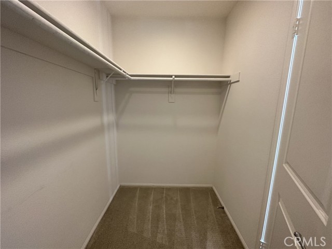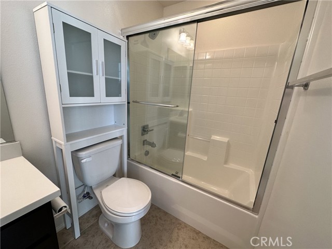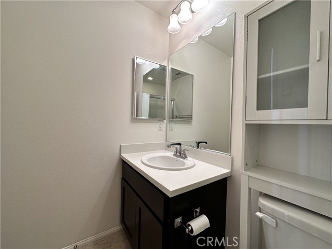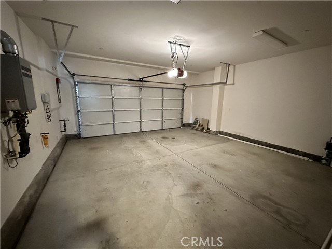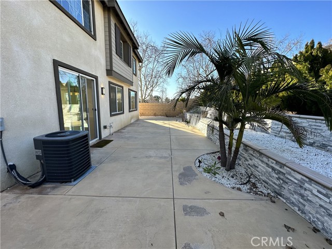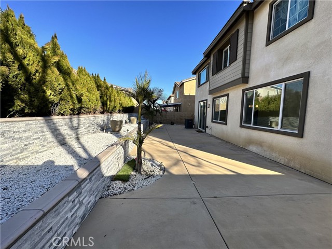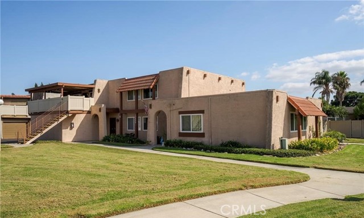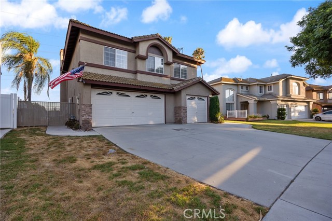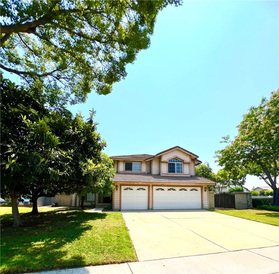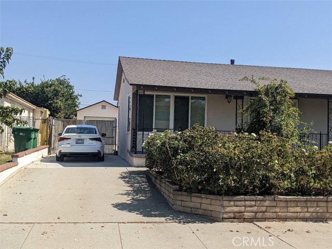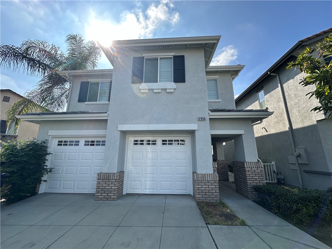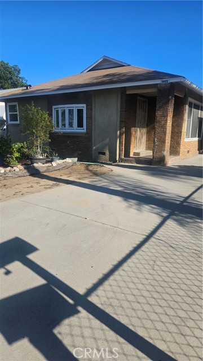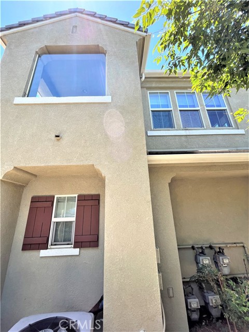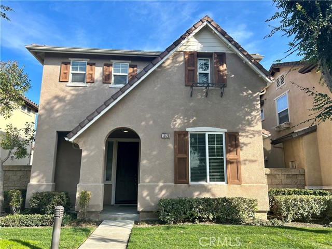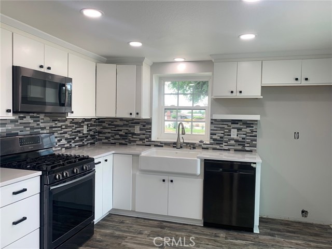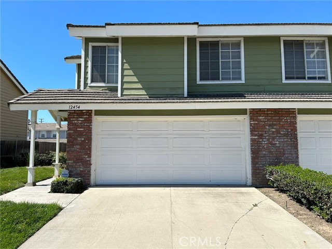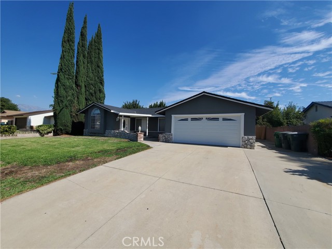5510 Guardian Way
Chino, CA 91710
$3,600
Price
Price
5
Bed
Bed
4
Bath
Bath
2,448 Sq. Ft.
$1 / Sq. Ft.
$1 / Sq. Ft.
Sold
5510 Guardian Way
Chino, CA 91710
Sold
$3,600
Price
Price
5
Bed
Bed
4
Bath
Bath
2,448
Sq. Ft.
Sq. Ft.
Beautiful newer home with 5 bedrooms and 4 bathrooms * Open concept living with living area, dining area and kitchen all in one large space with lots of windows for natural light * Kitchen with granite counter tops, center island, stainless steel sink, cooktop, oven, microwave and four door refrigerator * Recessed lights * One bedroom and bath are downstairs * Downstairs laundry room * Upstairs has both a master suite and a junior master suite both with ensuite bathrooms * Two additional bedrooms upstairs share a hall bath * Raised panel doors * Two car direct access garage * Low maintenance rear yard * Across from Walnut Avenue Elementary School and close to shopping and more * Refrigerator included without warranty. Included in rent: Gardener and HOA Dues. Laundry: Washer Dryer Hookups in designated room. A $5,000 Security Deposit and $40 per Adult Processing Fee apply – Cashier’s Check or Money Order only. NO pets and NO smoking/vaping. One application per person living in house 18 and over. We require all original applications be delivered to our offices by prospective tenant. All tenants must carry renters insurance for the totality of their lease. Please be sure to read our entire application. Square footage and lot sizes are estimated.
PROPERTY INFORMATION
| MLS # | CV23022444 | Lot Size | 5,370 Sq. Ft. |
| HOA Fees | $0/Monthly | Property Type | Single Family Residence |
| Price | $ 3,600
Price Per SqFt: $ 1 |
DOM | 1004 Days |
| Address | 5510 Guardian Way | Type | Residential Lease |
| City | Chino | Sq.Ft. | 2,448 Sq. Ft. |
| Postal Code | 91710 | Garage | 2 |
| County | San Bernardino | Year Built | 2016 |
| Bed / Bath | 5 / 4 | Parking | 2 |
| Built In | 2016 | Status | Closed |
| Rented Date | 2023-03-24 |
INTERIOR FEATURES
| Has Laundry | Yes |
| Laundry Information | Gas Dryer Hookup, Washer Hookup |
| Has Fireplace | No |
| Fireplace Information | None |
| Has Appliances | Yes |
| Kitchen Appliances | Gas Range, Microwave, Range Hood, Refrigerator |
| Kitchen Information | Granite Counters, Kitchen Island |
| Kitchen Area | Dining Room |
| Has Heating | Yes |
| Heating Information | Central |
| Room Information | Kitchen, Laundry, Living Room, Main Floor Primary Bedroom, Primary Suite |
| Has Cooling | Yes |
| Cooling Information | Central Air |
| EntryLocation | 1 |
| Entry Level | 1 |
| Has Spa | No |
| SpaDescription | None |
| SecuritySafety | Carbon Monoxide Detector(s), Smoke Detector(s) |
| Bathroom Information | Bathtub, Shower, Main Floor Full Bath |
| Main Level Bedrooms | 1 |
| Main Level Bathrooms | 1 |
EXTERIOR FEATURES
| Has Pool | No |
| Pool | None |
| Has Patio | Yes |
| Patio | None |
WALKSCORE
MAP
PRICE HISTORY
| Date | Event | Price |
| 03/24/2023 | Sold | $3,600 |
| 02/21/2023 | Price Change | $3,600 (-2.70%) |
| 02/08/2023 | Listed | $3,700 |

Topfind Realty
REALTOR®
(844)-333-8033
Questions? Contact today.
Interested in buying or selling a home similar to 5510 Guardian Way?
Chino Similar Properties
Listing provided courtesy of Rudy LaBrada, THE LABRADA GROUP. Based on information from California Regional Multiple Listing Service, Inc. as of #Date#. This information is for your personal, non-commercial use and may not be used for any purpose other than to identify prospective properties you may be interested in purchasing. Display of MLS data is usually deemed reliable but is NOT guaranteed accurate by the MLS. Buyers are responsible for verifying the accuracy of all information and should investigate the data themselves or retain appropriate professionals. Information from sources other than the Listing Agent may have been included in the MLS data. Unless otherwise specified in writing, Broker/Agent has not and will not verify any information obtained from other sources. The Broker/Agent providing the information contained herein may or may not have been the Listing and/or Selling Agent.
