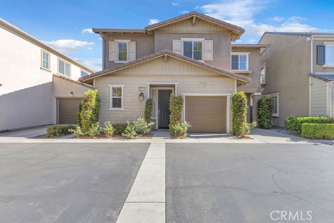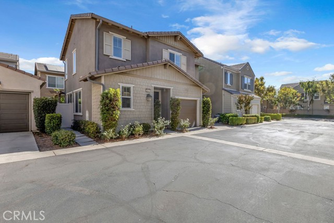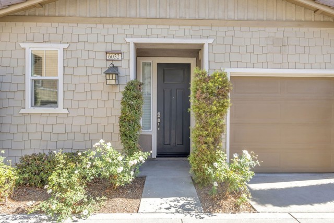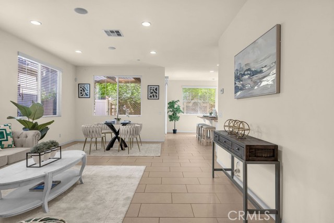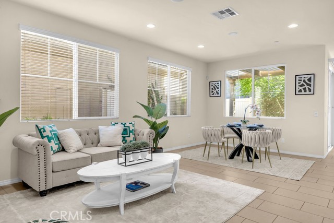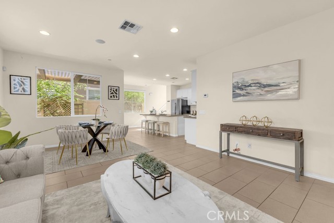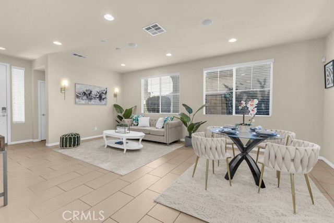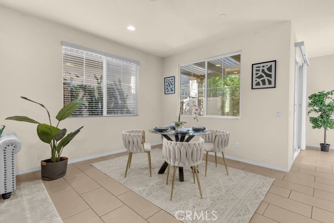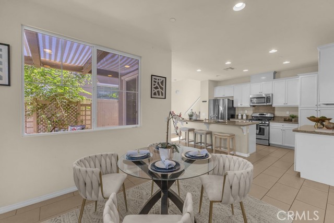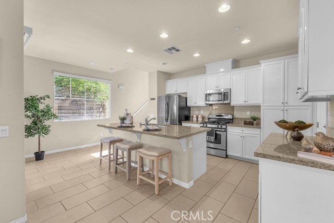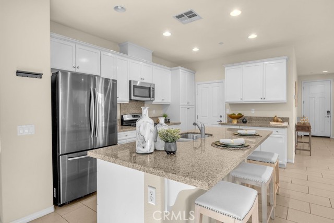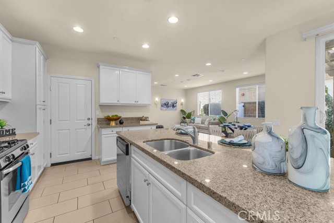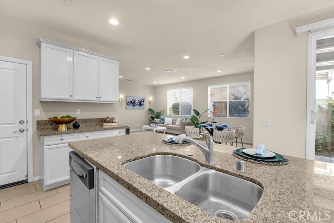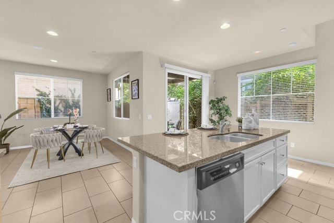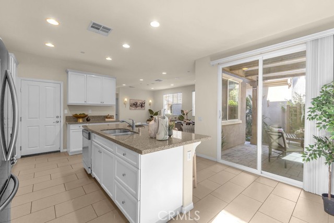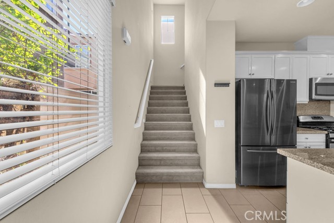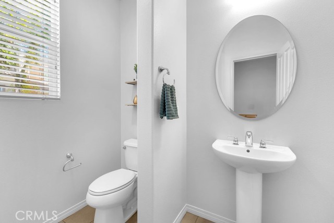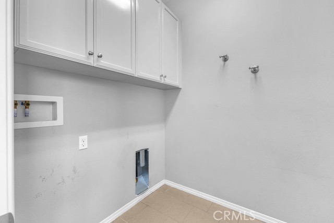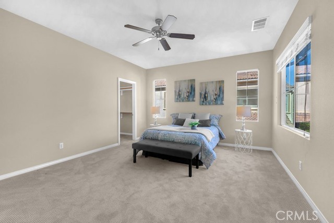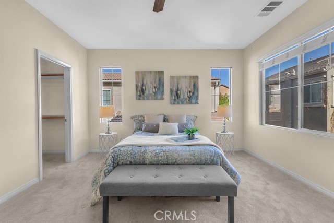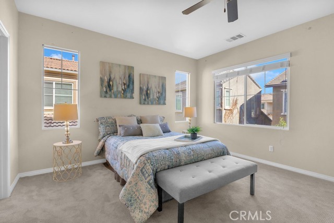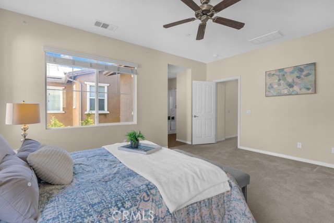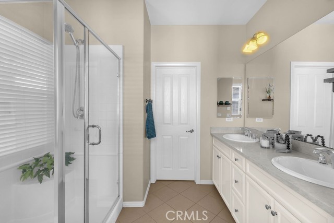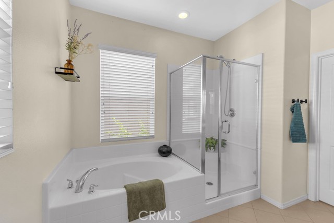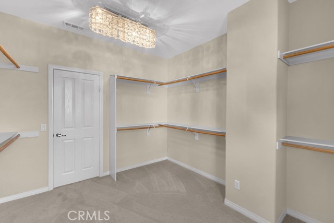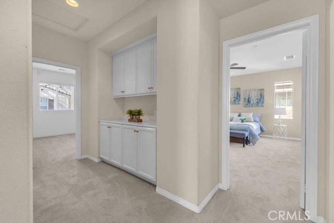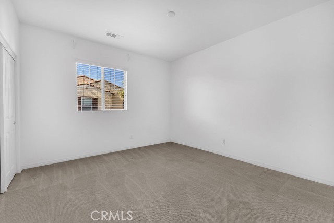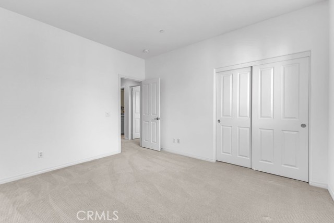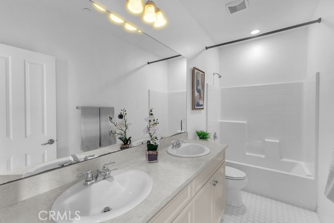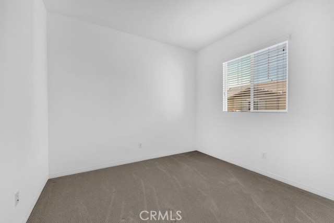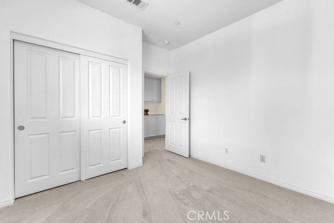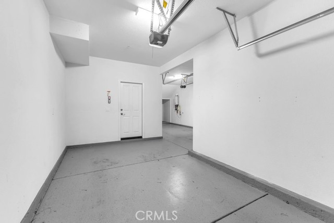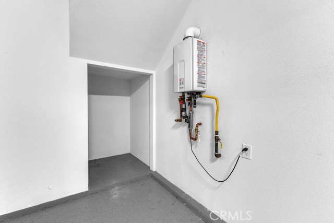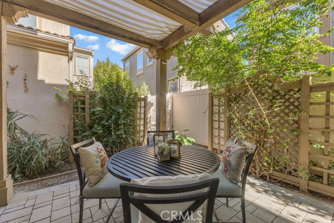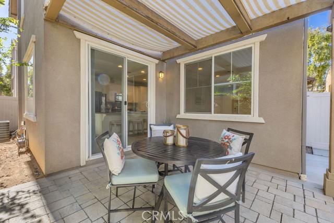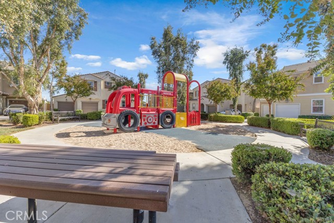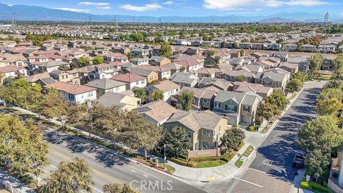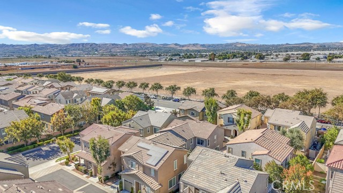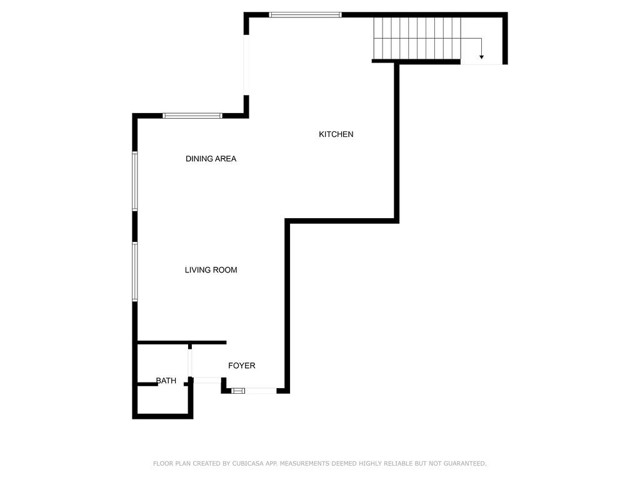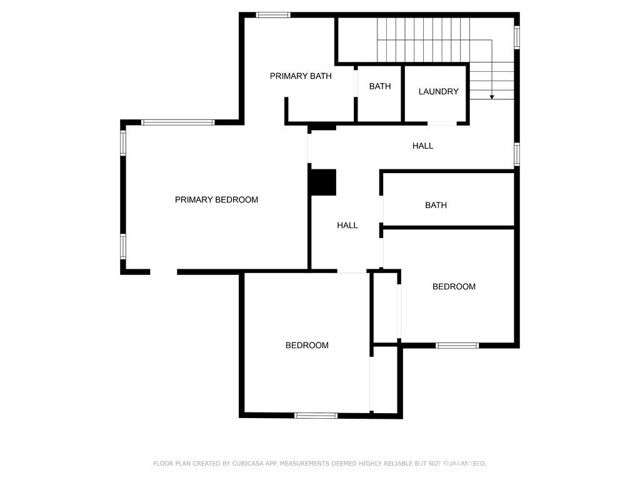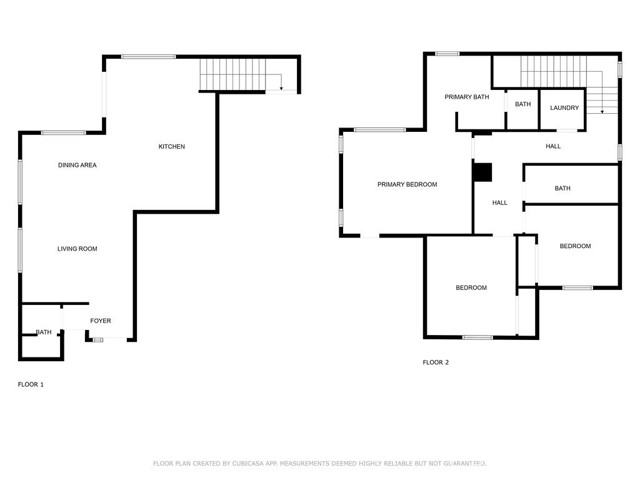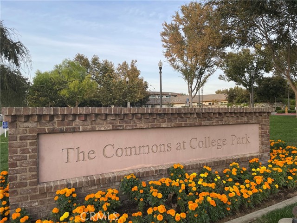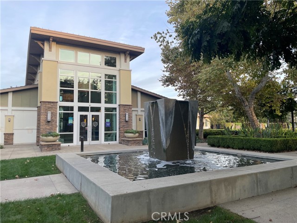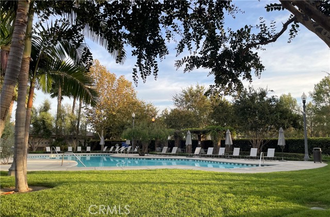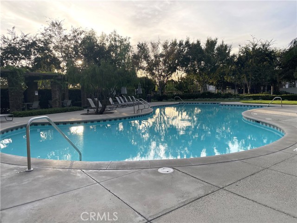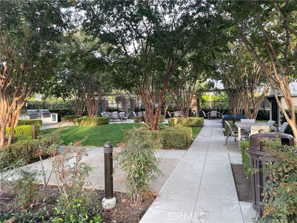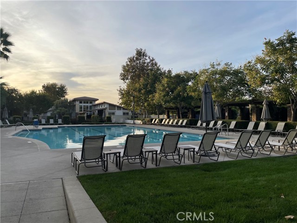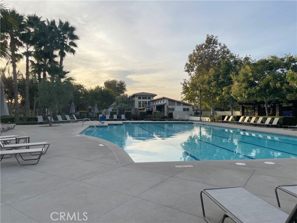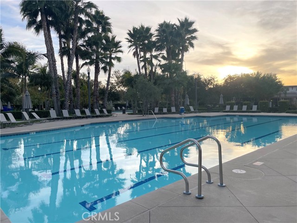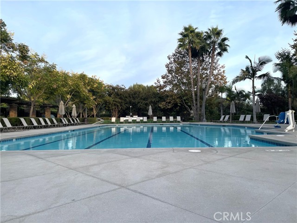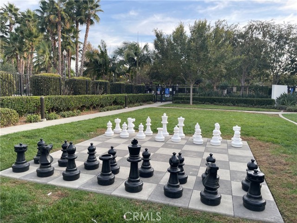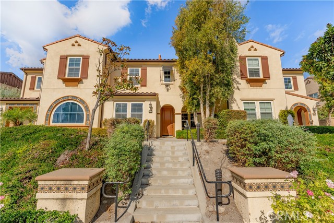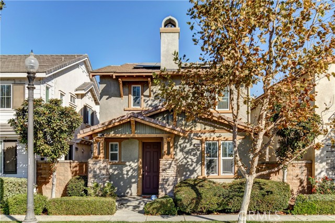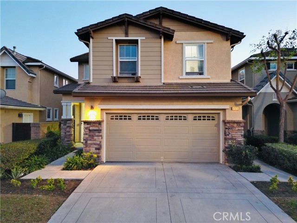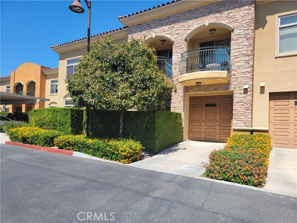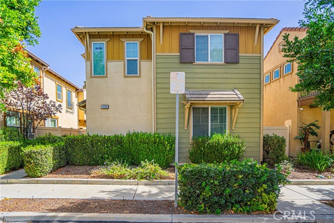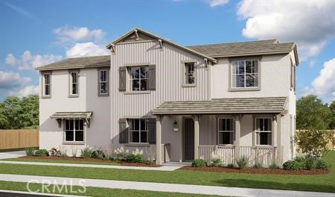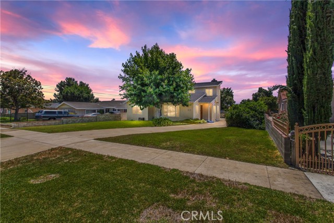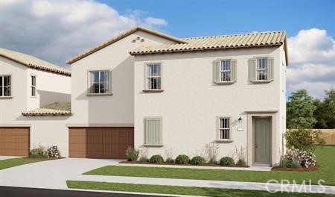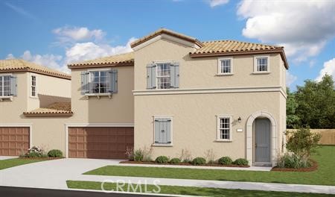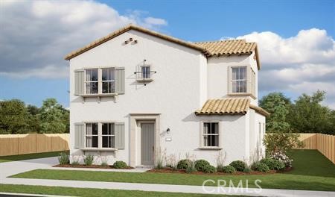6032 La Grange Lane
Chino, CA 91710
Welcome home for the holidays here at 6032 La Grange Avenue, Chino – where modern style meets comfort and convenience in a vibrant community setting! This beautifully designed 3-bedroom, 2.5-bathroom detached condo offers two stories of thoughtfully curated living space, ideal for anyone looking to enjoy Southern California living to the fullest. Step inside to an open and airy main level that’s perfect for entertaining, with a spacious living area flowing seamlessly into a contemporary kitchen and dining space. A convenient half bath on this floor and direct access to a two-car attached garage add to the ease of living. Upstairs, find your private oasis in the primary suite, complete with a luxurious en suite bathroom and a massive walk-in closet – perfect for indulging your wardrobe needs! Two additional guest bedrooms, a second full bath, and a dedicated laundry room complete the upstairs, making this home as functional as it is stylish. Outside, your private rear patio provides a peaceful space for morning coffee or evening relaxation. The community enhances this home’s appeal with access to community pools, BBQ grills, gym, parks, and community room. Plus, endless shopping and dining options, and quick access to local freeways for effortless commuting. Don’t miss the chance to make 6032 La Grange Avenue your new home – a place where comfort, style, and convenience come together beautifully!
PROPERTY INFORMATION
| MLS # | TR24217532 | Lot Size | 2,500 Sq. Ft. |
| HOA Fees | $302/Monthly | Property Type | Condominium |
| Price | $ 698,000
Price Per SqFt: $ 407 |
DOM | 239 Days |
| Address | 6032 La Grange Lane | Type | Residential |
| City | Chino | Sq.Ft. | 1,713 Sq. Ft. |
| Postal Code | 91710 | Garage | 2 |
| County | San Bernardino | Year Built | 2013 |
| Bed / Bath | 3 / 2.5 | Parking | 2 |
| Built In | 2013 | Status | Active |
INTERIOR FEATURES
| Has Laundry | Yes |
| Laundry Information | Gas Dryer Hookup, Individual Room, Inside, Washer Hookup |
| Has Fireplace | No |
| Fireplace Information | None |
| Has Appliances | Yes |
| Kitchen Appliances | Dishwasher, Disposal, Gas Oven, Refrigerator, Tankless Water Heater |
| Kitchen Information | Granite Counters, Kitchen Island, Kitchen Open to Family Room |
| Kitchen Area | Breakfast Counter / Bar, Dining Room |
| Has Heating | Yes |
| Heating Information | Central |
| Room Information | All Bedrooms Up, Kitchen, Living Room, Primary Suite, Walk-In Closet |
| Has Cooling | Yes |
| Cooling Information | Central Air |
| Flooring Information | Carpet, Tile |
| InteriorFeatures Information | Ceiling Fan(s), Copper Plumbing Full, Granite Counters, Open Floorplan, Recessed Lighting |
| EntryLocation | front |
| Entry Level | 1 |
| Has Spa | Yes |
| SpaDescription | Association |
| WindowFeatures | Blinds, Double Pane Windows |
| SecuritySafety | Carbon Monoxide Detector(s), Smoke Detector(s) |
| Bathroom Information | Bathtub, Shower in Tub, Corian Counters, Exhaust fan(s), Separate tub and shower |
| Main Level Bedrooms | 0 |
| Main Level Bathrooms | 1 |
EXTERIOR FEATURES
| ExteriorFeatures | Rain Gutters |
| FoundationDetails | Slab |
| Roof | Flat Tile |
| Has Pool | No |
| Pool | Association |
| Has Patio | Yes |
| Patio | Lanai, Rear Porch |
| Has Fence | Yes |
| Fencing | Block |
WALKSCORE
MAP
MORTGAGE CALCULATOR
- Principal & Interest:
- Property Tax: $745
- Home Insurance:$119
- HOA Fees:$302
- Mortgage Insurance:
PRICE HISTORY
| Date | Event | Price |
| 11/01/2024 | Listed | $698,000 |

Topfind Realty
REALTOR®
(844)-333-8033
Questions? Contact today.
Use a Topfind agent and receive a cash rebate of up to $6,980
Chino Similar Properties
Listing provided courtesy of CarmenLuz Vizcaino, Keller Williams Empire Estates. Based on information from California Regional Multiple Listing Service, Inc. as of #Date#. This information is for your personal, non-commercial use and may not be used for any purpose other than to identify prospective properties you may be interested in purchasing. Display of MLS data is usually deemed reliable but is NOT guaranteed accurate by the MLS. Buyers are responsible for verifying the accuracy of all information and should investigate the data themselves or retain appropriate professionals. Information from sources other than the Listing Agent may have been included in the MLS data. Unless otherwise specified in writing, Broker/Agent has not and will not verify any information obtained from other sources. The Broker/Agent providing the information contained herein may or may not have been the Listing and/or Selling Agent.
