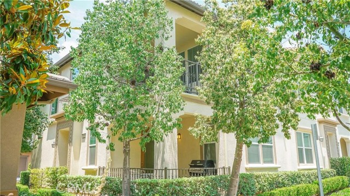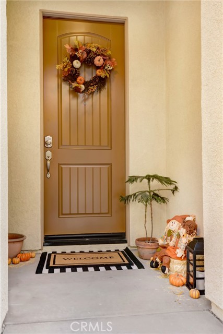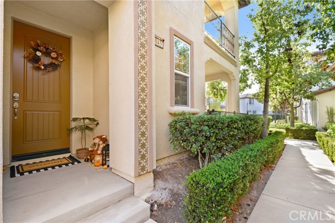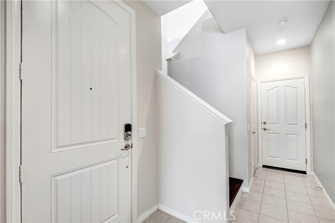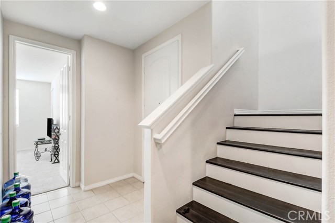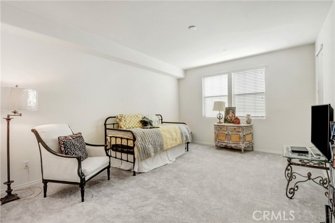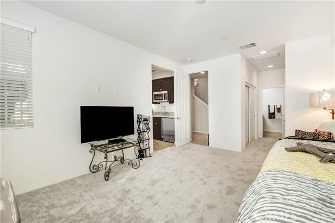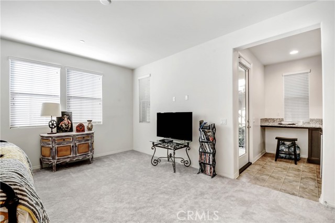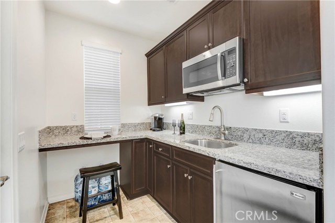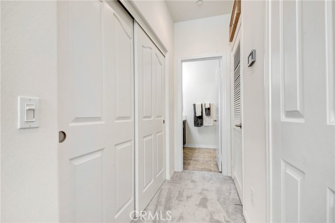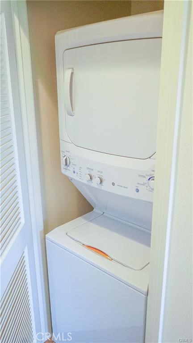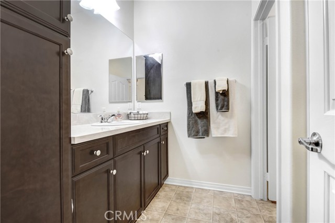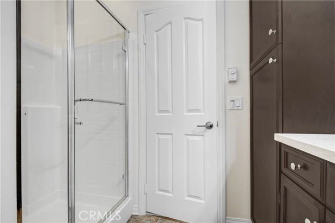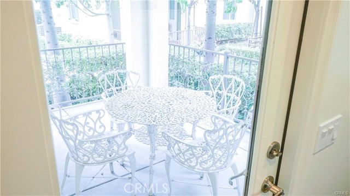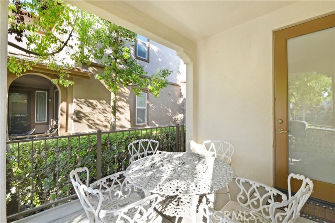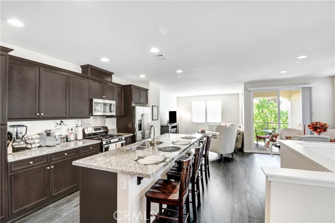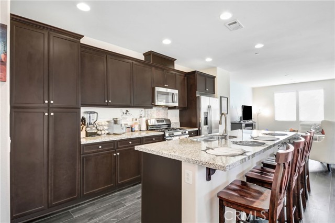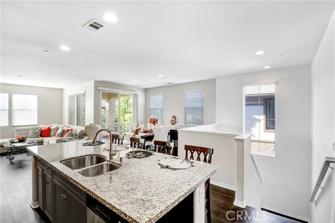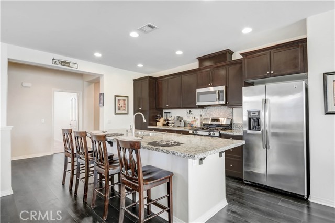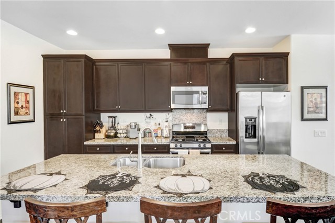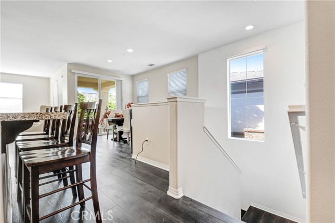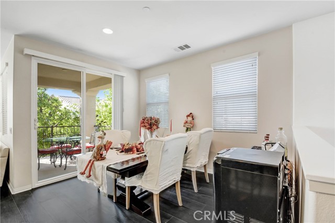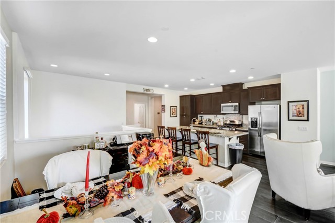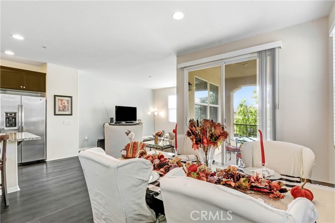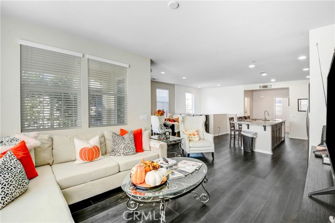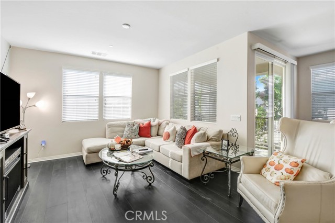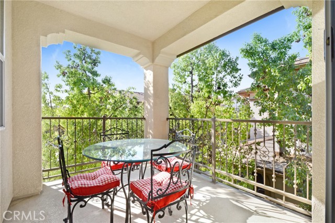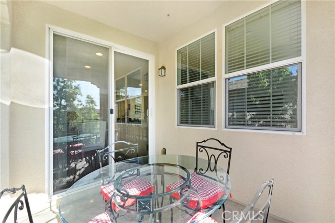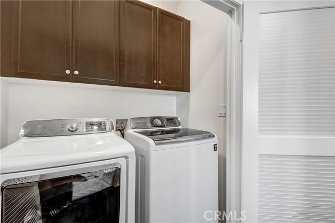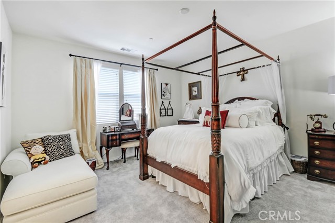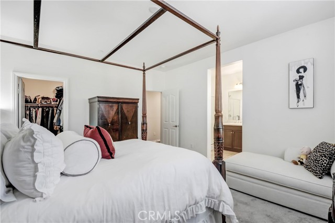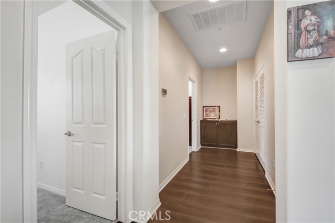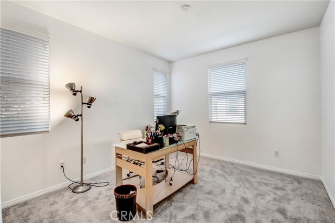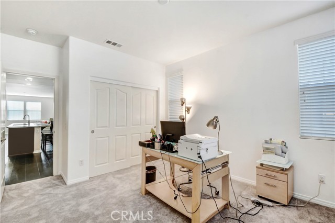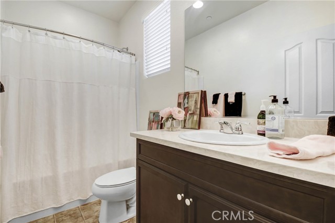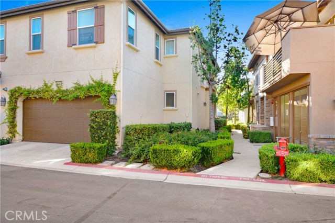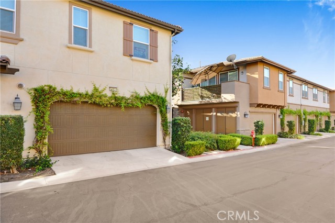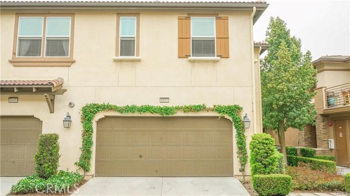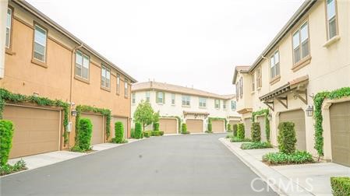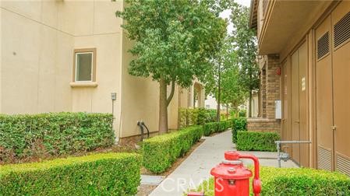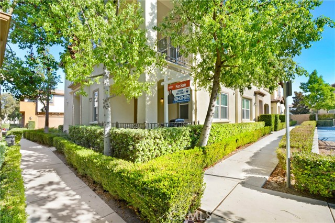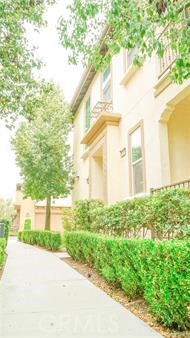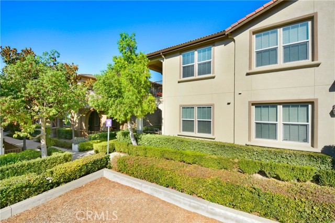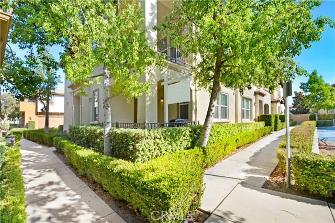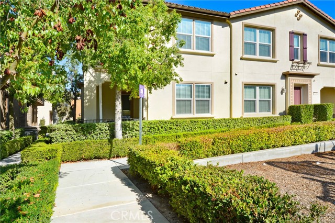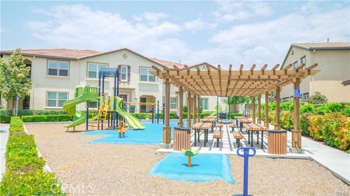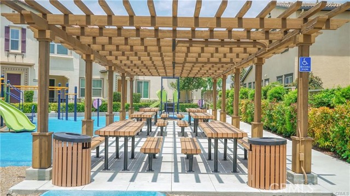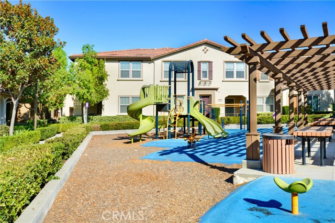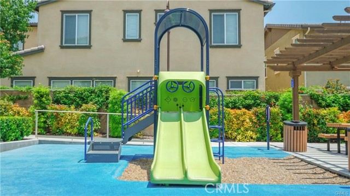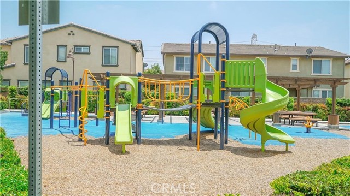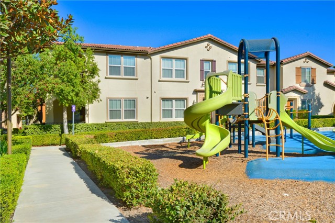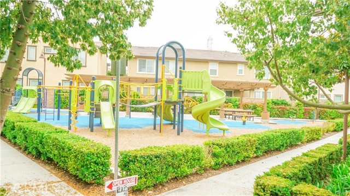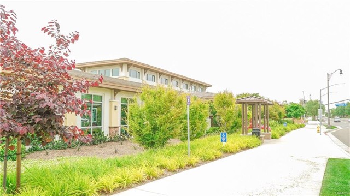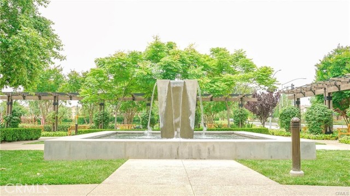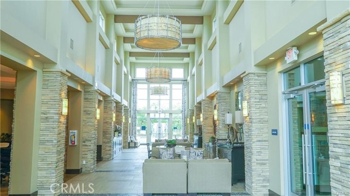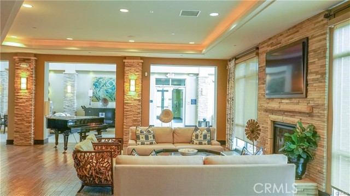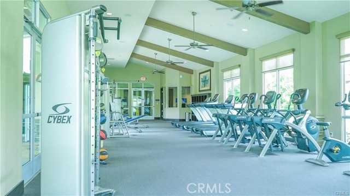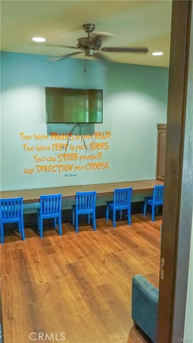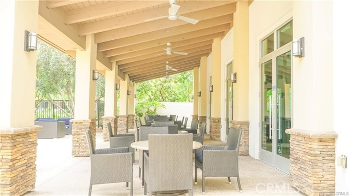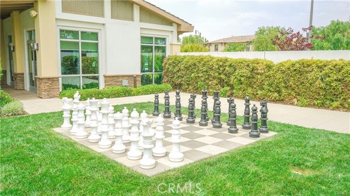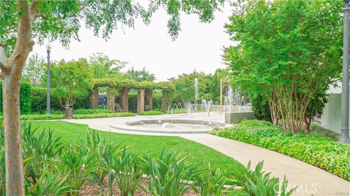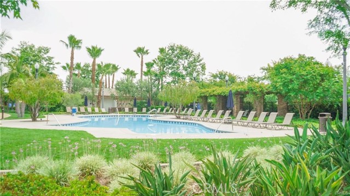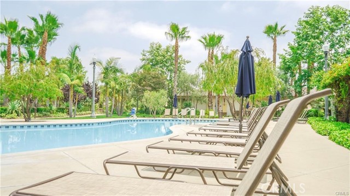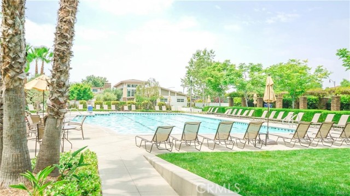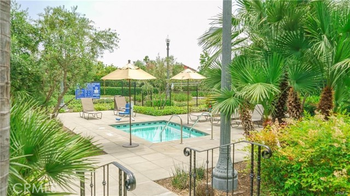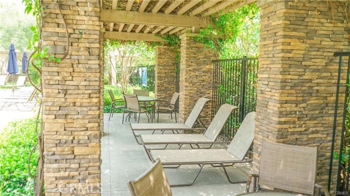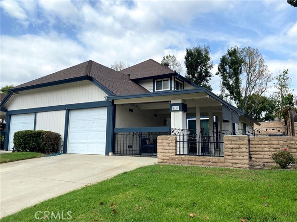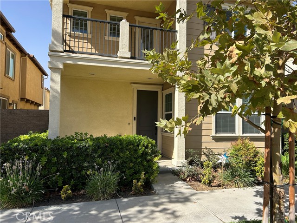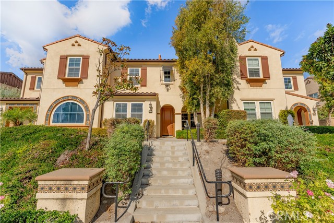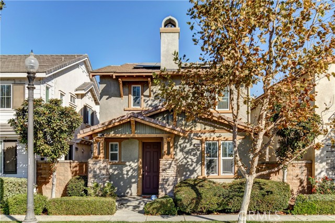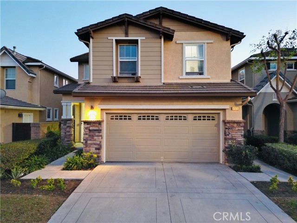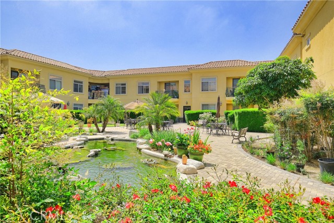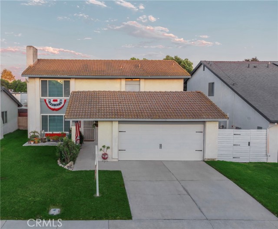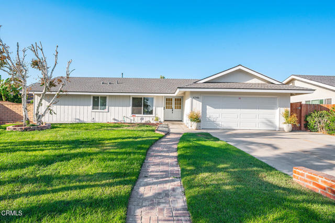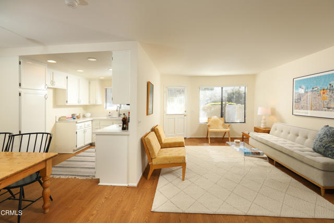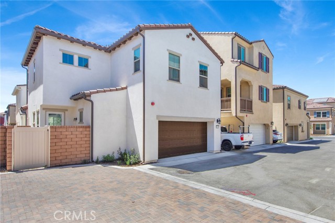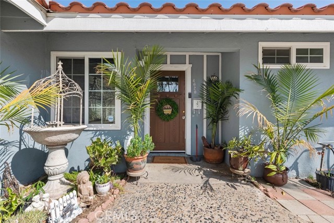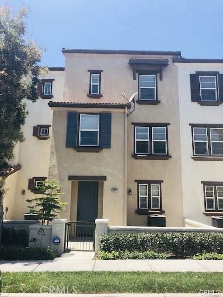6043 Lyon Street
Chino, CA 91710
College Park (NEXT-GEN) Condo In Prime Location! Best Lot In "Morgan Square"! End Unit Located In Front of the Children's Playground And Picnic Area! This (NEXT-GEN) Home Offers A PRIVATE MOTHER IN-LAW'S HEAD QUARTERS SEPARATE DOWNSTAIRS WITH RENTAL POTENTIAL!!! It Features A Deluxe Master Suite, Kitchenette W/Sink, Microware, Mini Fridge & Eating Area, Full Bath W/Towel & Linen Cabinets, Washer & Dryer, His & Hers Clothes Closet, Storage Closet And Their Own Private Patio To Enjoy Their Morning Coffee Or A Glass Of Wine. Second Floor Offers An Open Floor Plan Concept With Kitchen Large Center Island W/Granite Countertops & Stainless-Steel Appliances, Great Rm, Dining Rm, Laundry Rm, Master Suite W/Bath Double Sinks and Large Walking Closet. Full Main Bath, 2nd Bedroom And Upstairs Patio. New Carpet And Classic Style Laminate Flooring Upstairs Living Space And Stairs With Wood Laminate And White Trim. This Home Also Features, A 2-Car Attached Garage With 220V Outlet Installed For Your EV. Resort Style Amenities such as, Club House W/Inside & Outside Lounge Areas, 24 Hr. Fitness Center, Swimming Pools, Spa, Splash Pads, Parks, Basketball Courts, And Much More! Centrally Located and Close to Schools, Parks, Restaurants, Entertainment, and Shopping. Easy Access To 60, 71, And 91 Fwy. This Is A True Buyer's Delight And A Must See That Won't Last! Please Make Sure To See Video.
PROPERTY INFORMATION
| MLS # | CV24196990 | Lot Size | 999 Sq. Ft. |
| HOA Fees | $398/Monthly | Property Type | Condominium |
| Price | $ 670,000
Price Per SqFt: $ 365 |
DOM | 389 Days |
| Address | 6043 Lyon Street | Type | Residential |
| City | Chino | Sq.Ft. | 1,834 Sq. Ft. |
| Postal Code | 91710 | Garage | 2 |
| County | San Bernardino | Year Built | 2014 |
| Bed / Bath | 3 / 3 | Parking | 2 |
| Built In | 2014 | Status | Active |
INTERIOR FEATURES
| Has Laundry | Yes |
| Laundry Information | Gas Dryer Hookup, Individual Room, Inside, Upper Level, Washer Hookup |
| Has Fireplace | No |
| Fireplace Information | None |
| Has Appliances | Yes |
| Kitchen Appliances | Convection Oven, Dishwasher, ENERGY STAR Qualified Appliances, Gas Oven, Gas Range, Microwave, Refrigerator, Tankless Water Heater, Vented Exhaust Fan |
| Kitchen Information | Granite Counters, Kitchen Island, Kitchen Open to Family Room, Kitchenette |
| Kitchen Area | Breakfast Counter / Bar, Dining Room |
| Has Heating | Yes |
| Heating Information | Central |
| Room Information | Entry, Formal Entry, Laundry, Main Floor Primary Bedroom, Primary Bathroom, Primary Bedroom, Primary Suite, Two Primaries, Walk-In Closet |
| Has Cooling | Yes |
| Cooling Information | Central Air |
| Flooring Information | Carpet, Laminate, Tile, Vinyl |
| InteriorFeatures Information | Granite Counters, In-Law Floorplan, Open Floorplan, Recessed Lighting |
| DoorFeatures | Sliding Doors |
| EntryLocation | Downstairs |
| Entry Level | 1 |
| Has Spa | Yes |
| SpaDescription | Association, Heated, In Ground |
| WindowFeatures | Blinds, Double Pane Windows, Screens |
| SecuritySafety | Carbon Monoxide Detector(s), Fire Sprinkler System, Smoke Detector(s) |
| Bathroom Information | Shower in Tub, Double Sinks in Primary Bath, Exhaust fan(s), Linen Closet/Storage, Main Floor Full Bath, Quartz Counters |
| Main Level Bedrooms | 1 |
| Main Level Bathrooms | 1 |
EXTERIOR FEATURES
| ExteriorFeatures | Lighting, Rain Gutters |
| FoundationDetails | See Remarks |
| Roof | Tile |
| Has Pool | No |
| Pool | Association, Heated |
| Has Patio | Yes |
| Patio | Concrete, Covered |
| Has Fence | No |
| Fencing | None |
| Has Sprinklers | Yes |
WALKSCORE
MAP
MORTGAGE CALCULATOR
- Principal & Interest:
- Property Tax: $715
- Home Insurance:$119
- HOA Fees:$398
- Mortgage Insurance:
PRICE HISTORY
| Date | Event | Price |
| 10/16/2024 | Price Change (Relisted) | $670,000 (-1.47%) |
| 09/22/2024 | Listed | $680,000 |

Topfind Realty
REALTOR®
(844)-333-8033
Questions? Contact today.
Use a Topfind agent and receive a cash rebate of up to $6,700
Chino Similar Properties
Listing provided courtesy of Dora Wassef, RE/MAX TOP PRODUCERS. Based on information from California Regional Multiple Listing Service, Inc. as of #Date#. This information is for your personal, non-commercial use and may not be used for any purpose other than to identify prospective properties you may be interested in purchasing. Display of MLS data is usually deemed reliable but is NOT guaranteed accurate by the MLS. Buyers are responsible for verifying the accuracy of all information and should investigate the data themselves or retain appropriate professionals. Information from sources other than the Listing Agent may have been included in the MLS data. Unless otherwise specified in writing, Broker/Agent has not and will not verify any information obtained from other sources. The Broker/Agent providing the information contained herein may or may not have been the Listing and/or Selling Agent.
