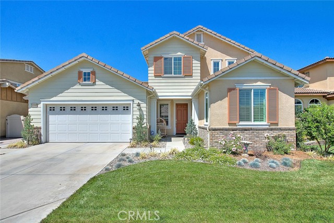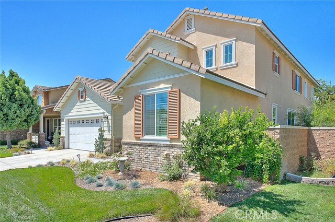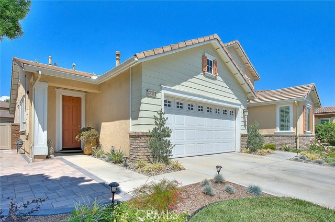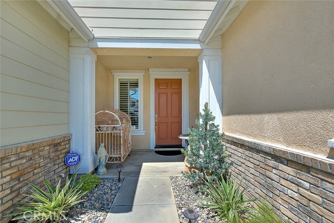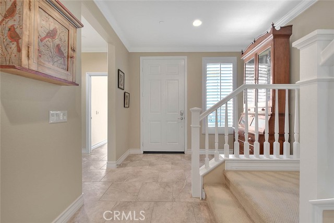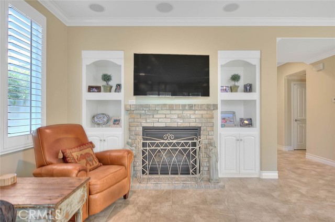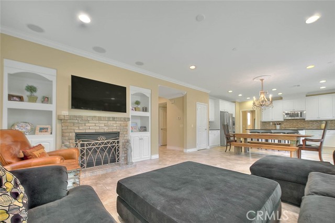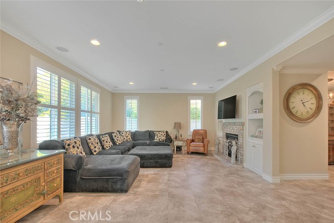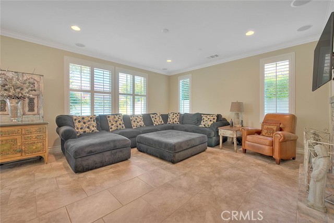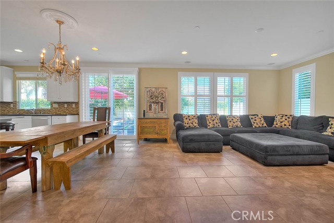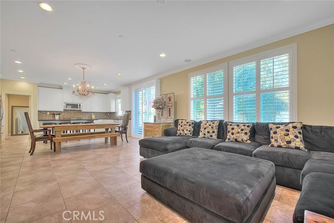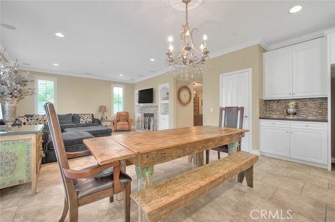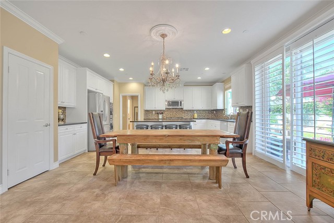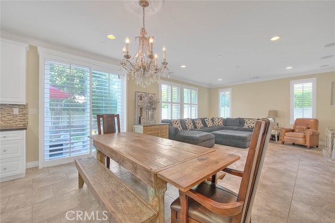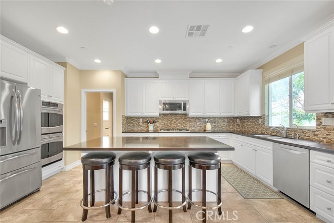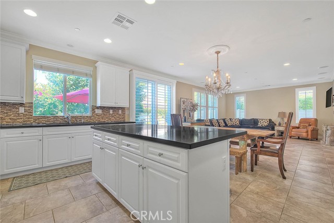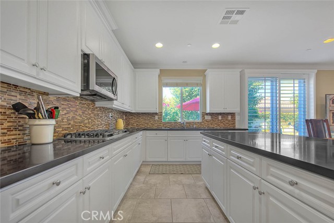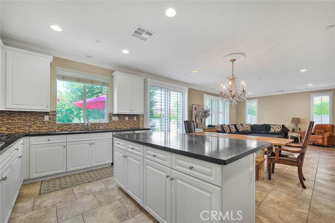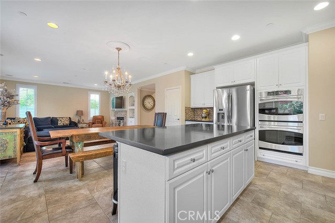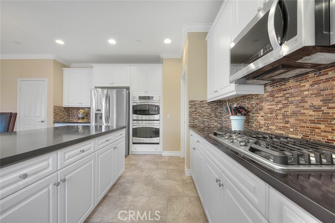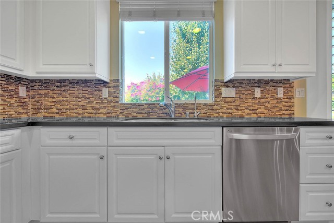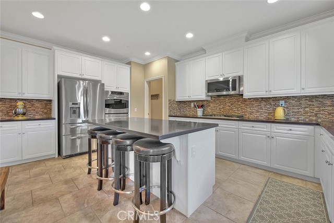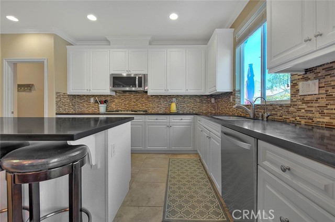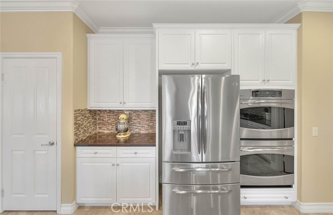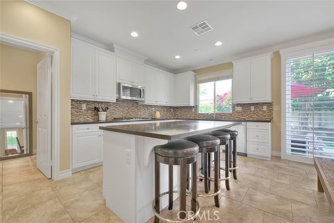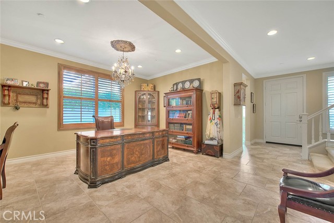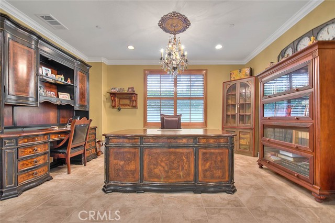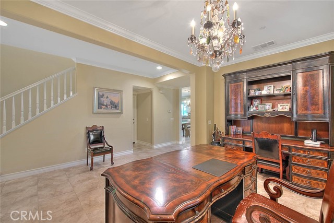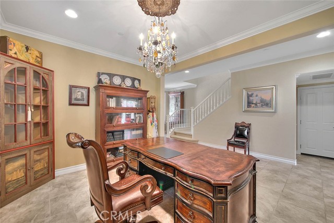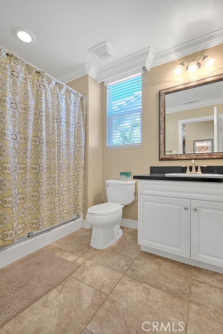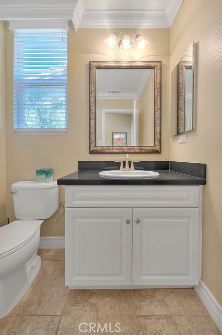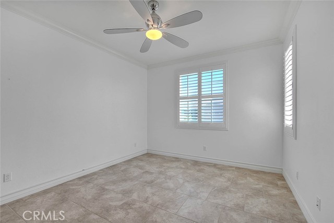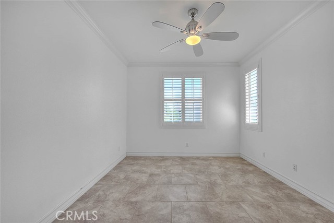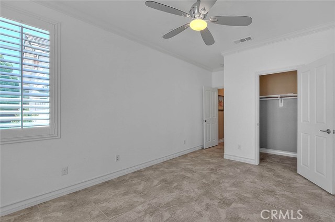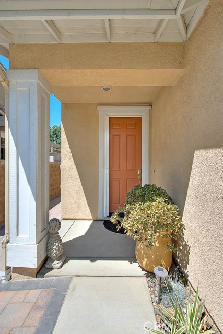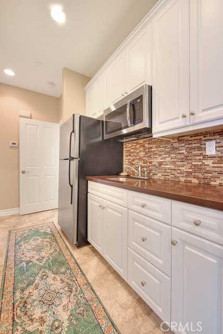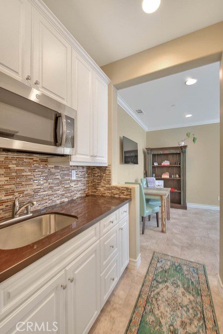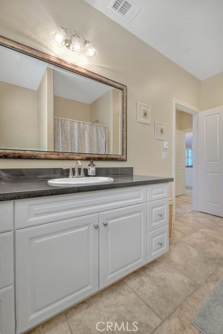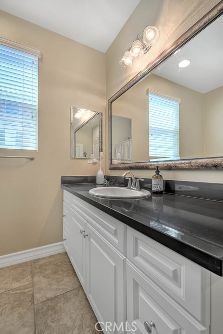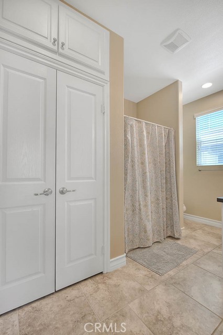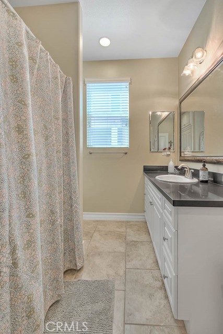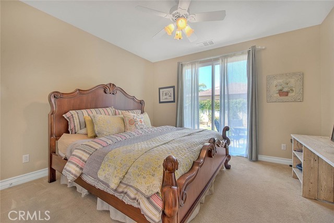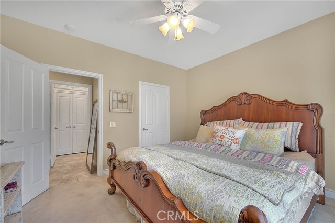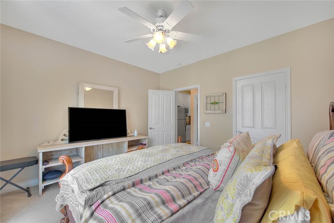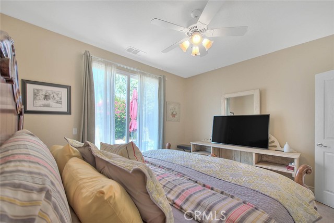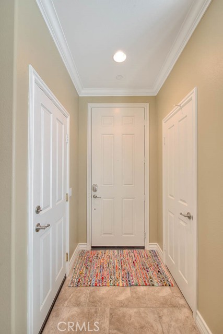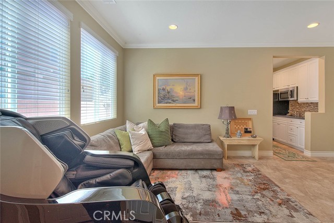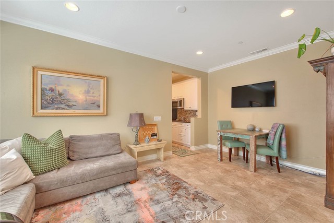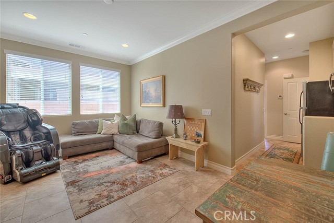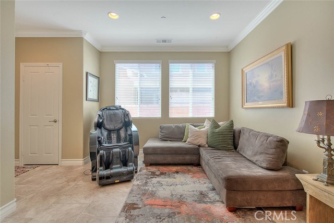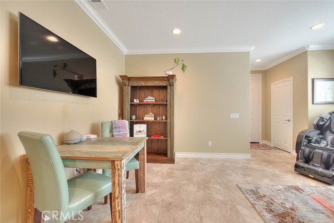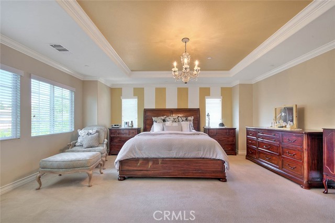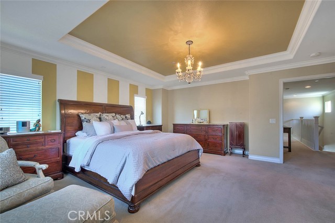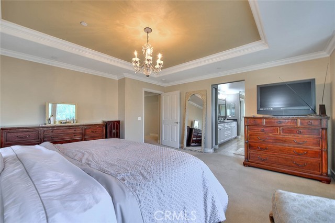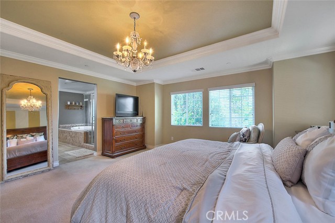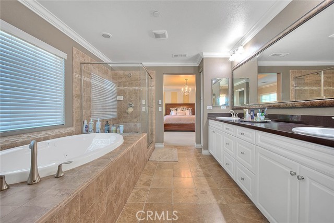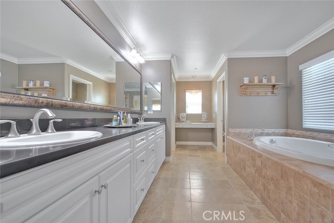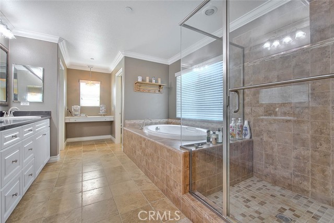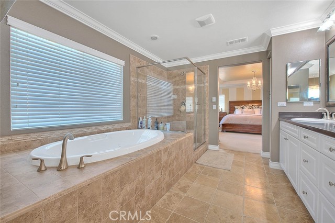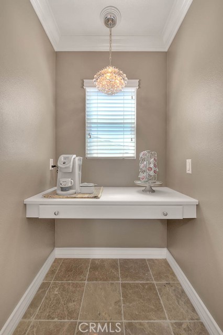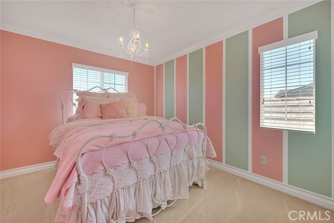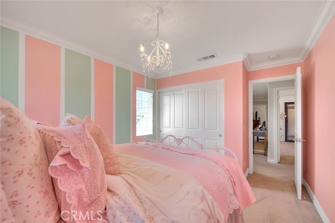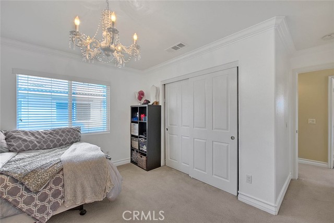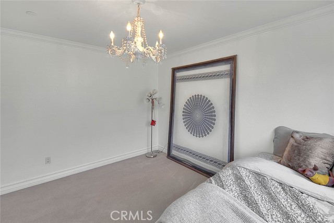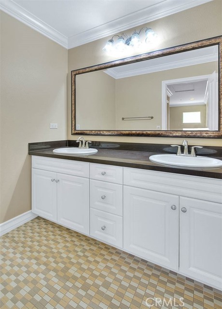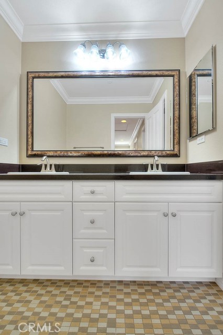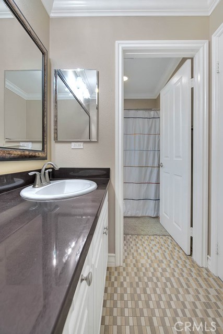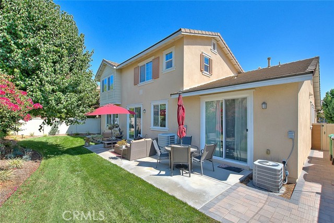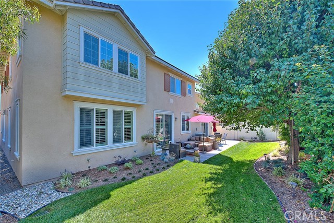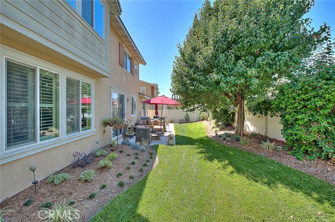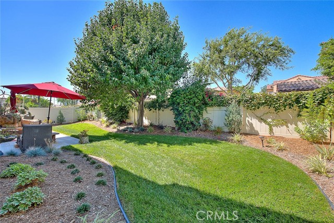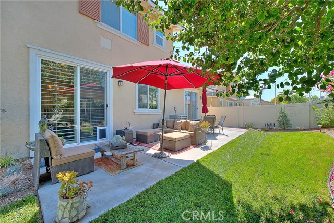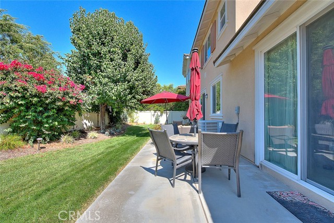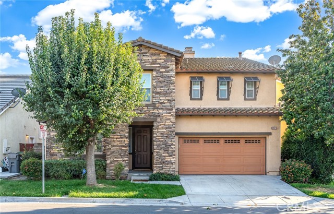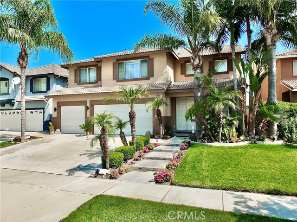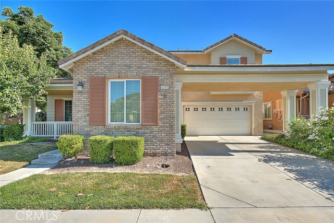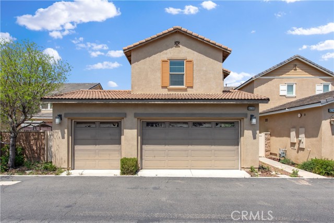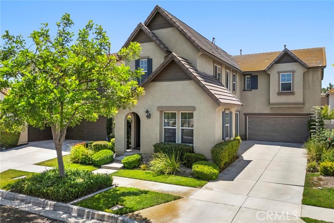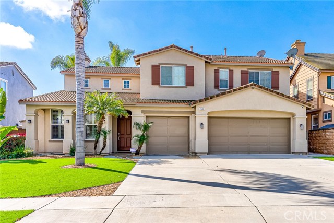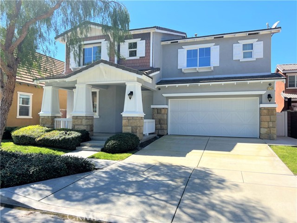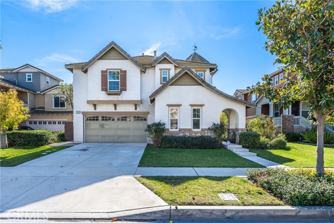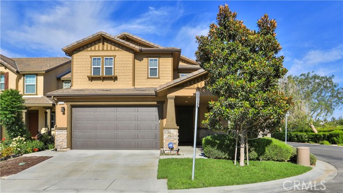6544 Youngstown Street
Chino, CA 91710
Sold
PRIDE OF OWNERSHIP in every detail! Welcome to this gorgeous NextGen home perfectly located in the highly desirable community of College Park in Chino! This property boasts 3,375 SqFt of living space that will please the most discerning buyer. Amazing floor plan, 5 bedrooms and 4 bathrooms. As you enter the home you have a bedroom and full bath downstairs, next is the formal dining room currently set up as an executive office. The designer kitchen is open to the family room and features white cabinets set against dark granite counters and custom backsplash! The large island and walk-in pantry create plenty of storage and counter space. The spacious family room has a cozy brick fireplace with custom built-ins, perfect for enjoying our upcoming Fall nights! This next gen floor plan also has 1 one bedroom apartment with its own kitchen, family room, bathroom and washer and dryer in the unit as well as its own entrance. This great feature is perfect for a rental or a mother in law suite. Upstairs you will find the generous master suite with room for a sitting area, dual sinks, separate shower, and soaking tub and walk in closet. Down the hallway there is 2 additional bedrooms and another full bathroom. The backyard is great for entertaining and provides endless opportunities for you to make it your own. The College Park Community is near Chaffey College (Chino Campus) and Ayala Park, has a low HOA that offers a clubhouse with pool table and ping pong tables, fitness center, 2 pools, splash pad for kids, spa, barbecue and picnic area and playground. Close to schools, shopping, restaurants. WILL NOT LAST!!
PROPERTY INFORMATION
| MLS # | CV23152221 | Lot Size | 6,000 Sq. Ft. |
| HOA Fees | $200/Monthly | Property Type | Single Family Residence |
| Price | $ 988,000
Price Per SqFt: $ 293 |
DOM | 681 Days |
| Address | 6544 Youngstown Street | Type | Residential |
| City | Chino | Sq.Ft. | 3,375 Sq. Ft. |
| Postal Code | 91710 | Garage | 3 |
| County | San Bernardino | Year Built | 2012 |
| Bed / Bath | 5 / 3.5 | Parking | 3 |
| Built In | 2012 | Status | Closed |
| Sold Date | 2023-10-30 |
INTERIOR FEATURES
| Has Laundry | Yes |
| Laundry Information | Individual Room |
| Has Fireplace | Yes |
| Fireplace Information | Family Room |
| Has Heating | Yes |
| Heating Information | Central |
| Room Information | Family Room, Guest/Maid's Quarters, Kitchen, Laundry, Living Room, Main Floor Bedroom, Primary Bathroom, Primary Bedroom, Primary Suite, Two Primaries, Walk-In Closet |
| Has Cooling | Yes |
| Cooling Information | Central Air |
| InteriorFeatures Information | Granite Counters, Open Floorplan |
| EntryLocation | Street |
| Entry Level | 1 |
| Bathroom Information | Separate tub and shower |
| Main Level Bedrooms | 1 |
| Main Level Bathrooms | 1 |
EXTERIOR FEATURES
| Has Pool | No |
| Pool | Association, Community, Heated, In Ground, Lap |
WALKSCORE
MAP
MORTGAGE CALCULATOR
- Principal & Interest:
- Property Tax: $1,054
- Home Insurance:$119
- HOA Fees:$200
- Mortgage Insurance:
PRICE HISTORY
| Date | Event | Price |
| 10/30/2023 | Sold | $990,500 |
| 08/17/2023 | Sold | $988,000 |

Topfind Realty
REALTOR®
(844)-333-8033
Questions? Contact today.
Interested in buying or selling a home similar to 6544 Youngstown Street?
Chino Similar Properties
Listing provided courtesy of Leticia Sotomayor, KW VISION. Based on information from California Regional Multiple Listing Service, Inc. as of #Date#. This information is for your personal, non-commercial use and may not be used for any purpose other than to identify prospective properties you may be interested in purchasing. Display of MLS data is usually deemed reliable but is NOT guaranteed accurate by the MLS. Buyers are responsible for verifying the accuracy of all information and should investigate the data themselves or retain appropriate professionals. Information from sources other than the Listing Agent may have been included in the MLS data. Unless otherwise specified in writing, Broker/Agent has not and will not verify any information obtained from other sources. The Broker/Agent providing the information contained herein may or may not have been the Listing and/or Selling Agent.
