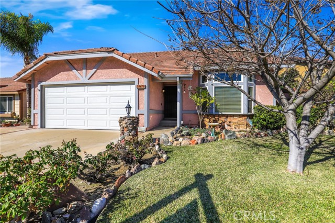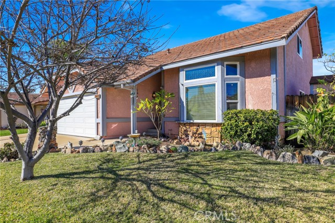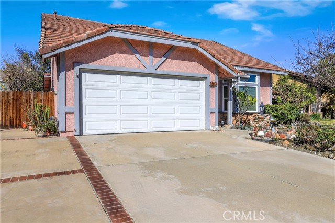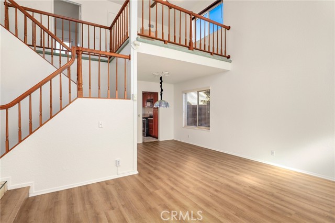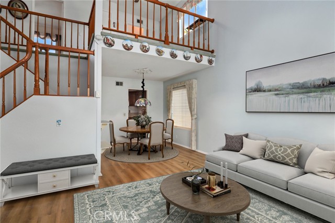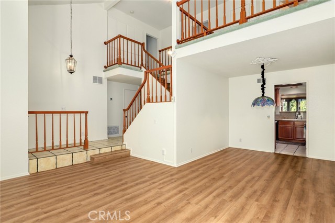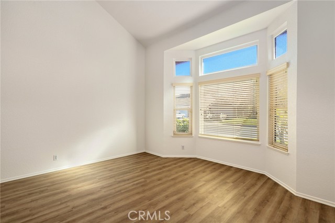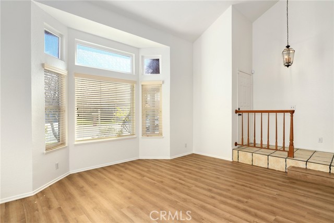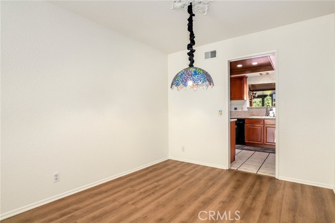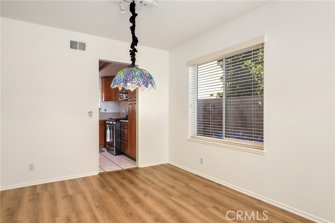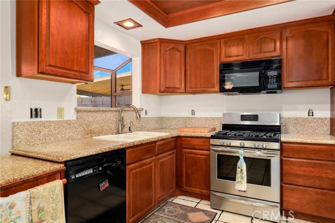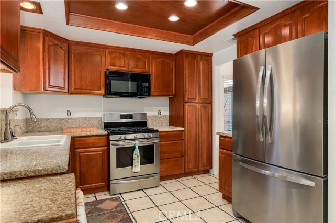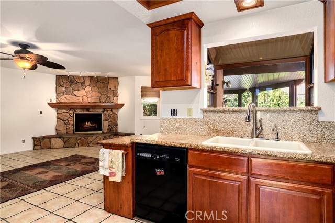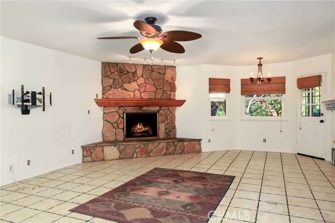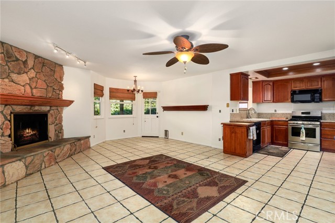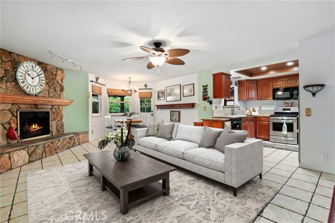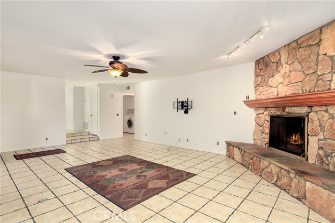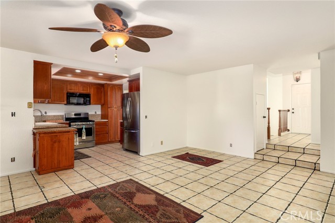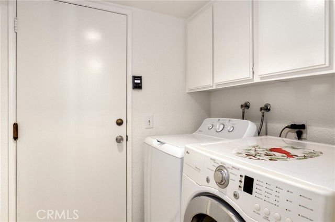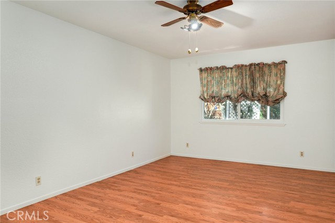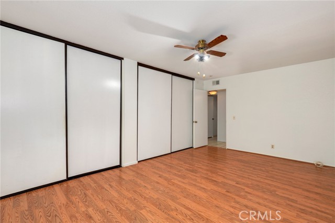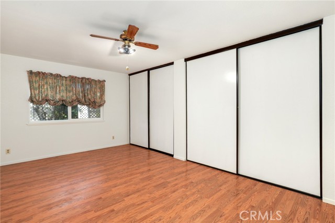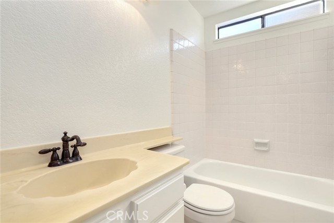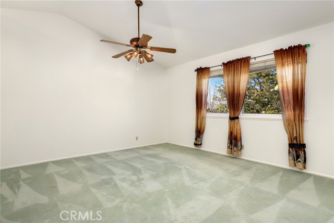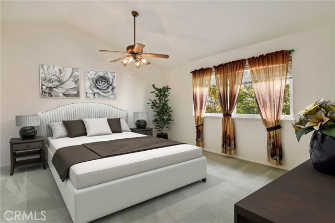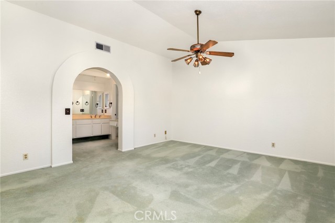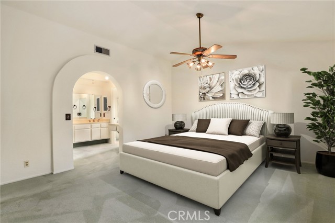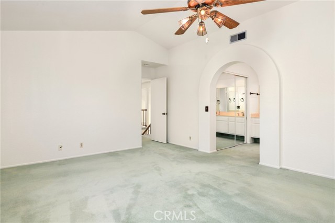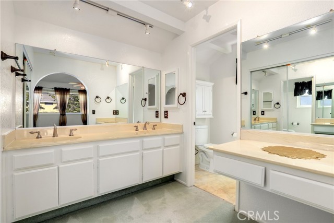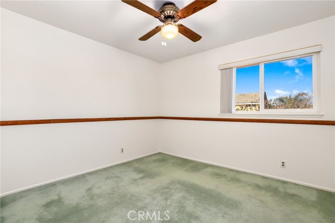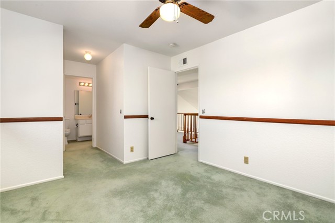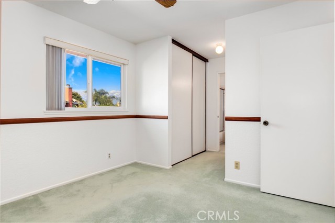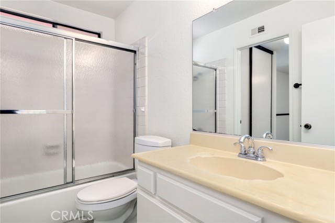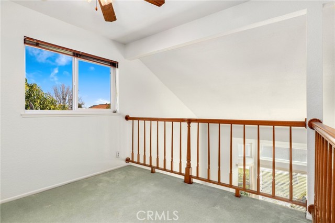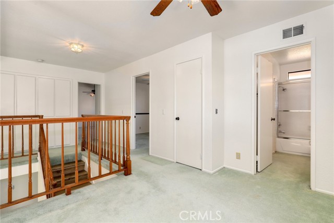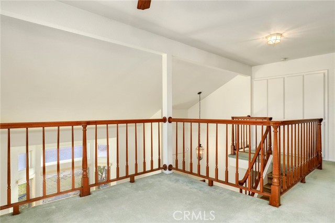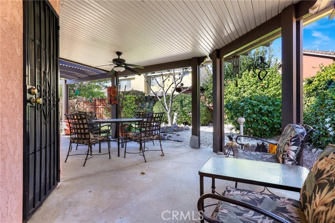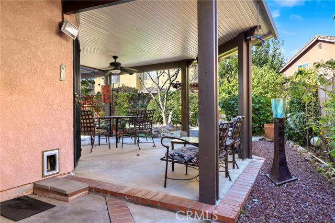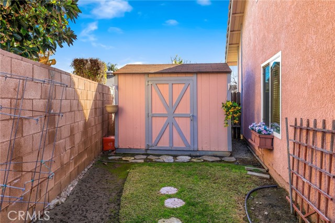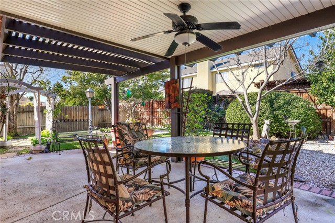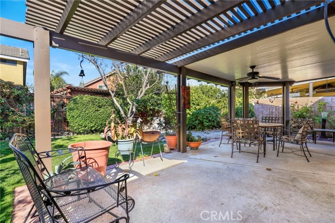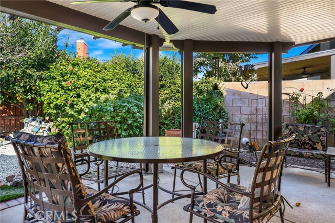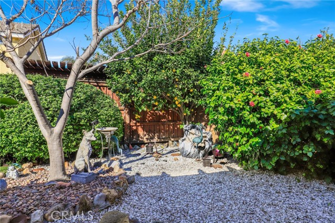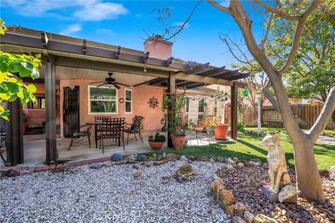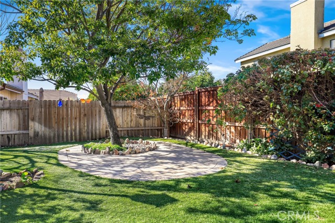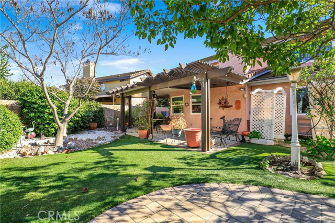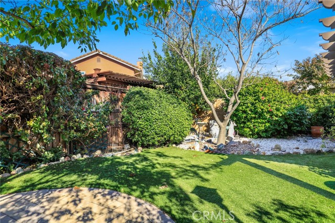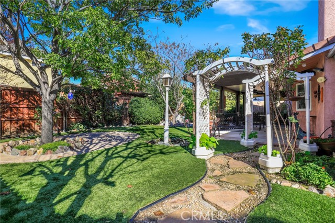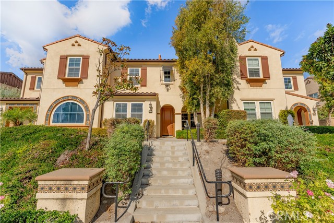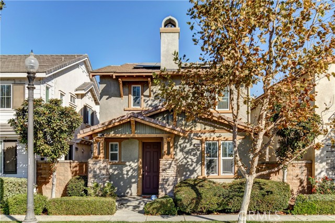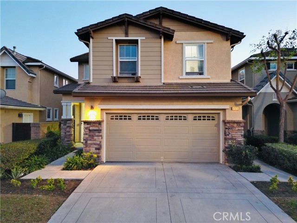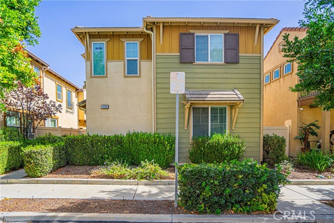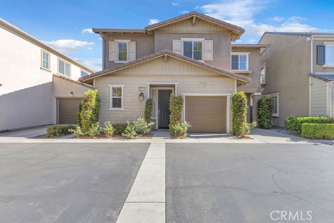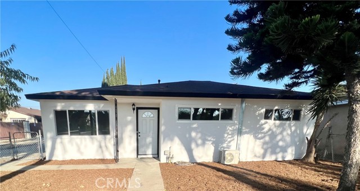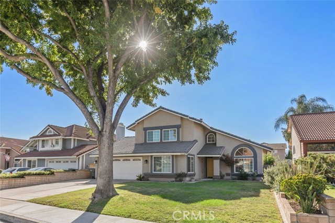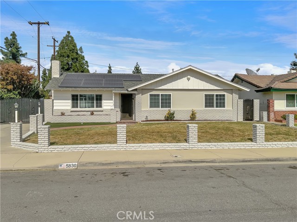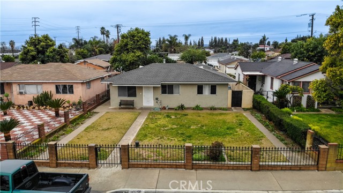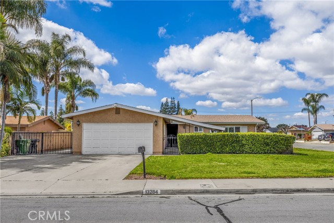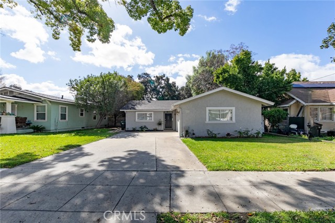6736 Stonegate Drive
Chino, CA 91710
Sold
Spacious two-story home tucked in a clean well-kept neighborhood. Step inside to vaulted ceilings with lots of natural light. The formal living and dining areas are off the foyer. Follow the hallway back to the kitchen and family room at the back of the home. There's a combination of laminate and tile flooring on the main level with carpeting upstairs. The cozy family room has a floor-to-ceiling rock-framed fireplace with raised hearth and a wood mantle. There's a door leading out to the backyard from here. The backyard offers a custom Alumawood covered concrete patio space perfect for al fresco dining and lounging with an outdoor high-speed ceiling fan for maximum comfort. Look out from here to the landscaped backyard with high-end artificial grass, mature trees and shrubs, and a heavy-duty raised floor Tuff shed for extra storage. The updated kitchen has granite counters, real wood cabinetry, stainless steel appliances, and a bay window that looks out to the greenery of the backyard. The main level hallway leads to the laundry room, direct access garage, a well-sized bedroom with dual closets, and a full bathroom. Upstairs is a loft space that views the downstairs, two bedrooms, and two bathrooms. The oversized primary suite has plenty of room for all of your furniture and an en suite bathroom with dual sink vanity, separate makeup vanity, and a walk-in closet. Updates include a new HVAC system and a new water heater. This wonderful home is located near local schools, markets, shopping centers, and dining options. Come see all this home has to offer!
PROPERTY INFORMATION
| MLS # | IV22251675 | Lot Size | 5,974 Sq. Ft. |
| HOA Fees | $0/Monthly | Property Type | Single Family Residence |
| Price | $ 699,900
Price Per SqFt: $ 333 |
DOM | 934 Days |
| Address | 6736 Stonegate Drive | Type | Residential |
| City | Chino | Sq.Ft. | 2,101 Sq. Ft. |
| Postal Code | 91710 | Garage | 2 |
| County | San Bernardino | Year Built | 1984 |
| Bed / Bath | 3 / 2 | Parking | 4 |
| Built In | 1984 | Status | Closed |
| Sold Date | 2023-03-24 |
INTERIOR FEATURES
| Has Laundry | Yes |
| Laundry Information | Gas & Electric Dryer Hookup, Inside, Washer Hookup |
| Has Fireplace | Yes |
| Fireplace Information | Family Room |
| Has Appliances | Yes |
| Kitchen Appliances | Barbecue, Built-In Range, Convection Oven, Dishwasher, ENERGY STAR Qualified Appliances, ENERGY STAR Qualified Water Heater, Free-Standing Range, Disposal, Gas & Electric Range, Gas Oven, Gas Range, Gas Cooktop, Gas Water Heater, High Efficiency Water Heater, Ice Maker, Microwave, Range Hood, Refrigerator, Self Cleaning Oven, Vented Exhaust Fan, Water Heater, Water Line to Refrigerator |
| Kitchen Information | Granite Counters, Kitchen Open to Family Room, Pots & Pan Drawers, Remodeled Kitchen |
| Kitchen Area | Area, Breakfast Nook |
| Has Heating | Yes |
| Heating Information | Central, Electric, ENERGY STAR Qualified Equipment, Forced Air, High Efficiency, Natural Gas |
| Room Information | Dressing Area, Family Room, Formal Entry, Foyer, Kitchen, Laundry, Living Room, Main Floor Bedroom, Walk-In Closet |
| Has Cooling | Yes |
| Cooling Information | Central Air, Electric, ENERGY STAR Qualified Equipment, Gas, High Efficiency, SEER Rated 16+ |
| Flooring Information | Carpet, Laminate, Tile |
| InteriorFeatures Information | Brick Walls, Ceiling Fan(s), Copper Plumbing Partial, Granite Counters, High Ceilings, Recessed Lighting, Storage, Sunken Living Room, Track Lighting, Two Story Ceilings, Unfurnished |
| Has Spa | No |
| SpaDescription | None |
| Bathroom Information | Bathtub, Low Flow Shower, Low Flow Toilet(s), Shower, Shower in Tub, Double sinks in bath(s), Exhaust fan(s), Laminate Counters, Linen Closet/Storage, Main Floor Full Bath, Remodeled, Vanity area |
| Main Level Bedrooms | 1 |
| Main Level Bathrooms | 1 |
EXTERIOR FEATURES
| Roof | Tile |
| Has Pool | No |
| Pool | None |
| Has Patio | Yes |
| Patio | Concrete |
| Has Fence | Yes |
| Fencing | Average Condition, Block, Wood |
WALKSCORE
MAP
MORTGAGE CALCULATOR
- Principal & Interest:
- Property Tax: $747
- Home Insurance:$119
- HOA Fees:$0
- Mortgage Insurance:
PRICE HISTORY
| Date | Event | Price |
| 12/07/2022 | Listed | $732,900 |

Topfind Realty
REALTOR®
(844)-333-8033
Questions? Contact today.
Interested in buying or selling a home similar to 6736 Stonegate Drive?
Chino Similar Properties
Listing provided courtesy of COLEEN HYAMS, REDFIN. Based on information from California Regional Multiple Listing Service, Inc. as of #Date#. This information is for your personal, non-commercial use and may not be used for any purpose other than to identify prospective properties you may be interested in purchasing. Display of MLS data is usually deemed reliable but is NOT guaranteed accurate by the MLS. Buyers are responsible for verifying the accuracy of all information and should investigate the data themselves or retain appropriate professionals. Information from sources other than the Listing Agent may have been included in the MLS data. Unless otherwise specified in writing, Broker/Agent has not and will not verify any information obtained from other sources. The Broker/Agent providing the information contained herein may or may not have been the Listing and/or Selling Agent.

