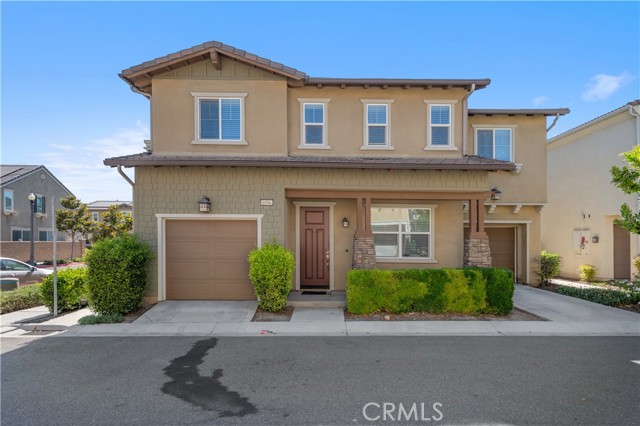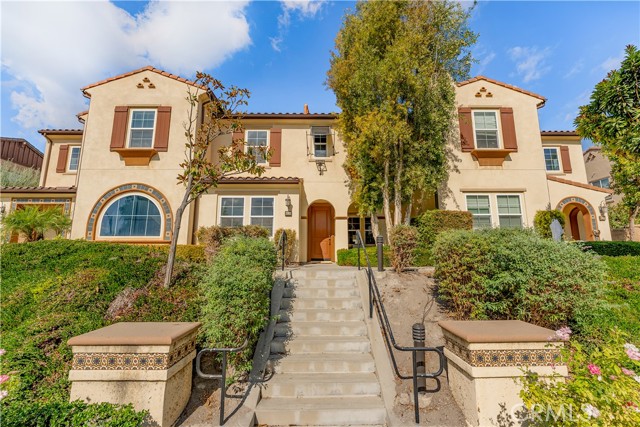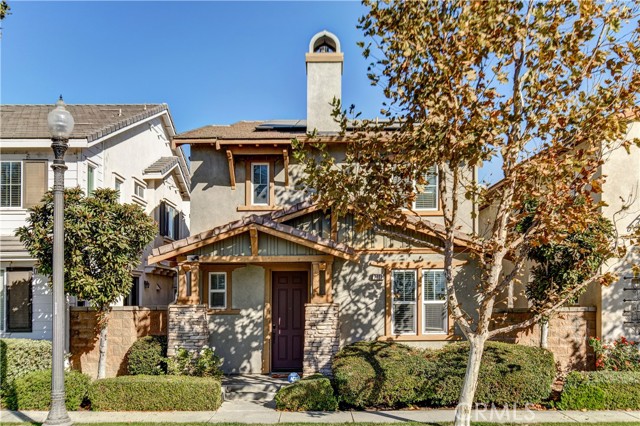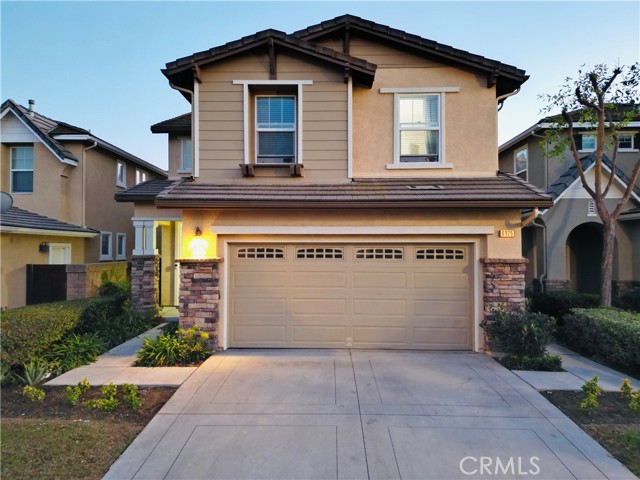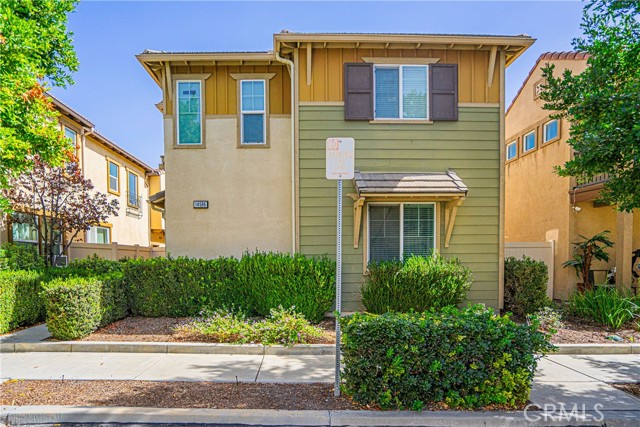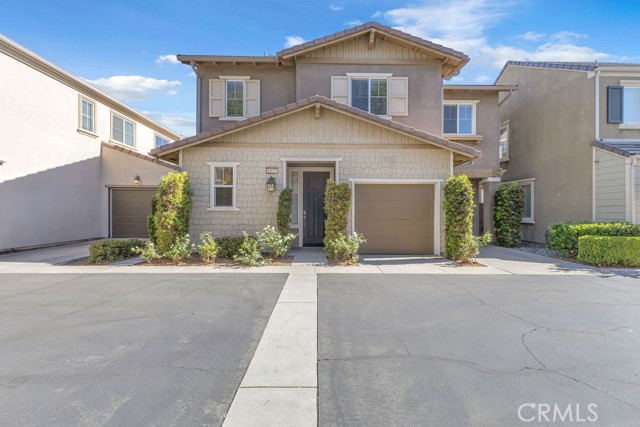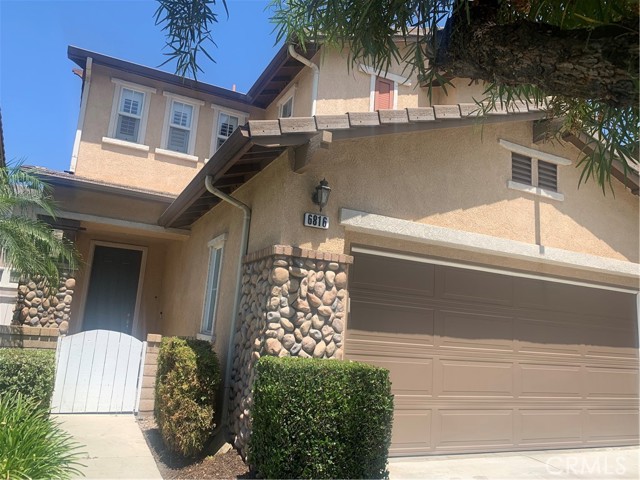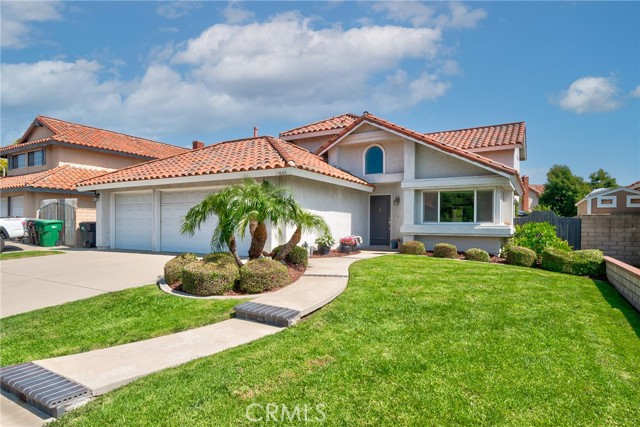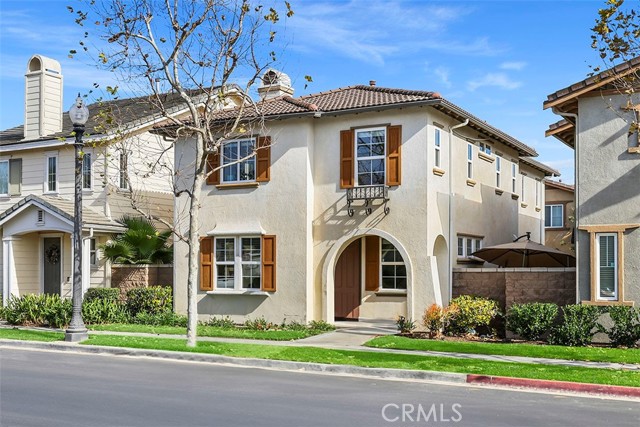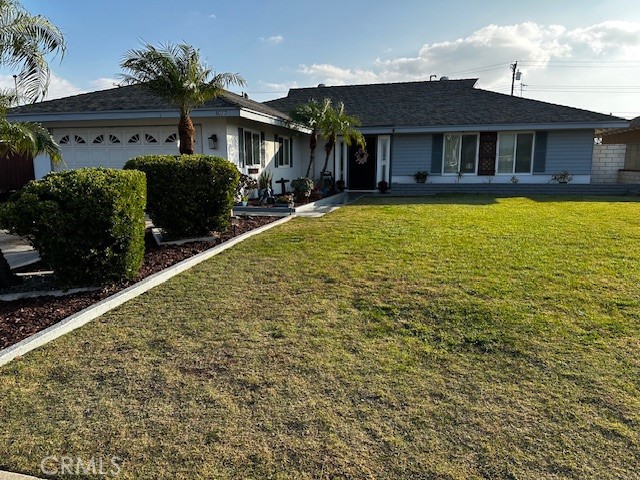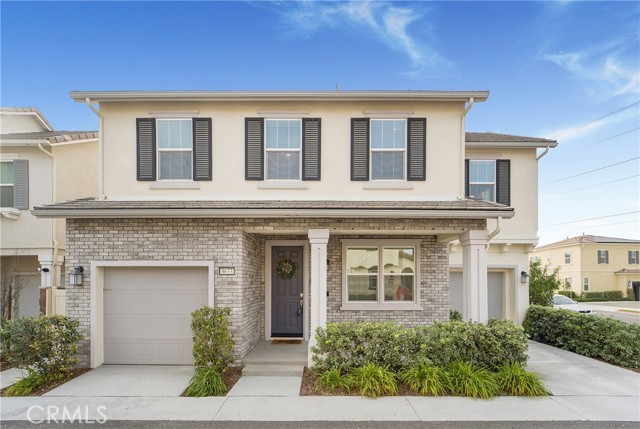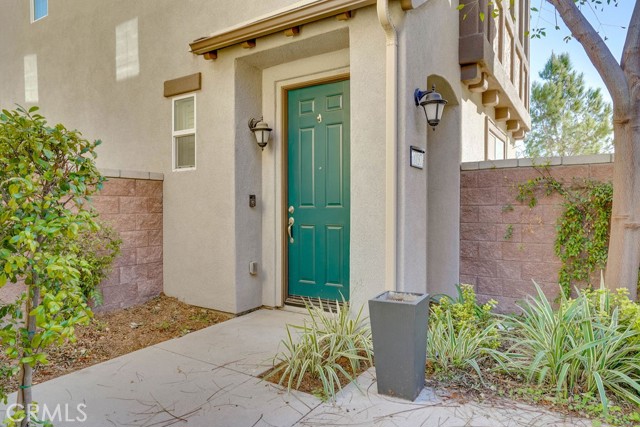6996 Avignon Drive
Chino, CA 91710
Sold
Priced to sell! Low HOA fee & property tax! Welcome to this exquisite Lennar home, built in 2017, offering a perfect blend of modern comfort and elegant design. This 3-bedroom, 2.5-bathroom residence spans approximately 1,911 square feet of thoughtfully planned living space. Upon entry, you are greeted by a desirable open floor plan that maximizes natural light, creating a bright and airy ambiance throughout. The spacious living room seamlessly connects to the dining area, which features a sliding glass door leading to the backyard, perfect for indoor-outdoor entertaining. The kitchen is a chef's delight which boasts shaker style cabinets, and granite countertops and built-in microwave, complemented by a refrigerator that is included with the home. Upstairs, the expansive master suite is a private retreat with a generous walk-in closet. Two additional bedrooms share a Jack and Jill bathroom, ideal for family or guests. A versatile loft space offers additional office or relaxation area, while a dedicated laundry room adds convenience to daily chores. The master bathroom is appointed with dual sinks, a separate tub, and a shower stall, providing a spa-like experience. Other notable features include attached two separate bay garage, a tankless water heater for energy efficiency, and the benefit of solar panels. Located in the fast growing city of Chino, this home has easy access to major freeways including 91, 60, and 71, making commuting and travel a breeze.
PROPERTY INFORMATION
| MLS # | PW24131924 | Lot Size | 2,106 Sq. Ft. |
| HOA Fees | $127/Monthly | Property Type | Condominium |
| Price | $ 699,900
Price Per SqFt: $ 366 |
DOM | 365 Days |
| Address | 6996 Avignon Drive | Type | Residential |
| City | Chino | Sq.Ft. | 1,911 Sq. Ft. |
| Postal Code | 91710 | Garage | 2 |
| County | San Bernardino | Year Built | 2017 |
| Bed / Bath | 3 / 2.5 | Parking | 2 |
| Built In | 2017 | Status | Closed |
| Sold Date | 2024-07-30 |
INTERIOR FEATURES
| Has Laundry | Yes |
| Laundry Information | Individual Room |
| Has Fireplace | No |
| Fireplace Information | None |
| Has Appliances | Yes |
| Kitchen Appliances | Dishwasher, Gas Range, Refrigerator, Tankless Water Heater |
| Kitchen Information | Granite Counters |
| Has Heating | Yes |
| Heating Information | Central |
| Room Information | All Bedrooms Up, Loft, Walk-In Closet |
| Has Cooling | Yes |
| Cooling Information | Central Air |
| Flooring Information | Carpet, Vinyl |
| InteriorFeatures Information | Open Floorplan |
| EntryLocation | 1st Floor |
| Entry Level | 1 |
| Bathroom Information | Bathtub, Double Sinks in Primary Bath, Hollywood Bathroom (Jack&Jill), Walk-in shower |
| Main Level Bedrooms | 0 |
| Main Level Bathrooms | 1 |
EXTERIOR FEATURES
| Has Pool | No |
| Pool | None |
WALKSCORE
MAP
MORTGAGE CALCULATOR
- Principal & Interest:
- Property Tax: $747
- Home Insurance:$119
- HOA Fees:$127
- Mortgage Insurance:
PRICE HISTORY
| Date | Event | Price |
| 07/30/2024 | Sold | $699,900 |
| 07/27/2024 | Pending | $699,900 |
| 07/10/2024 | Active Under Contract | $699,900 |
| 06/28/2024 | Listed | $699,900 |

Topfind Realty
REALTOR®
(844)-333-8033
Questions? Contact today.
Interested in buying or selling a home similar to 6996 Avignon Drive?
Chino Similar Properties
Listing provided courtesy of DIWEN DIANA YAN, Sunyan Properties, Inc. Based on information from California Regional Multiple Listing Service, Inc. as of #Date#. This information is for your personal, non-commercial use and may not be used for any purpose other than to identify prospective properties you may be interested in purchasing. Display of MLS data is usually deemed reliable but is NOT guaranteed accurate by the MLS. Buyers are responsible for verifying the accuracy of all information and should investigate the data themselves or retain appropriate professionals. Information from sources other than the Listing Agent may have been included in the MLS data. Unless otherwise specified in writing, Broker/Agent has not and will not verify any information obtained from other sources. The Broker/Agent providing the information contained herein may or may not have been the Listing and/or Selling Agent.
