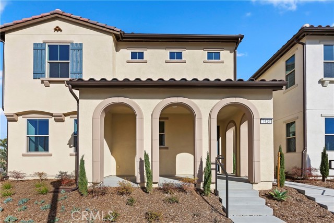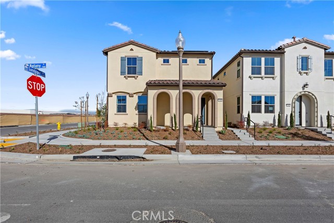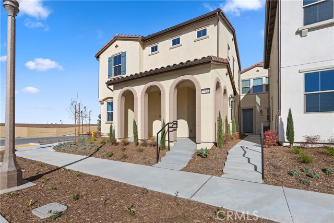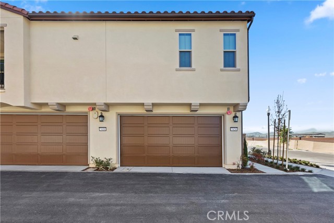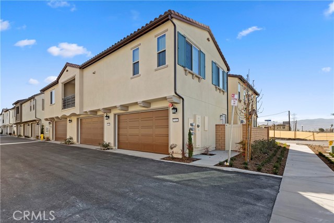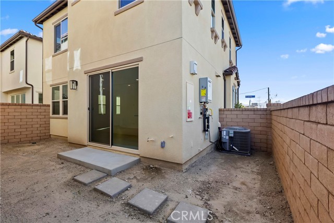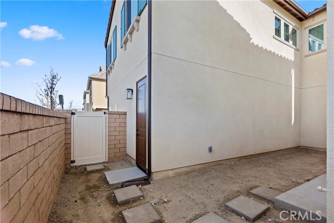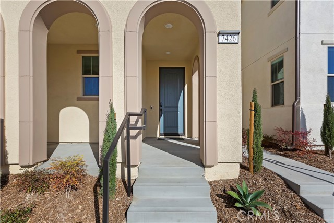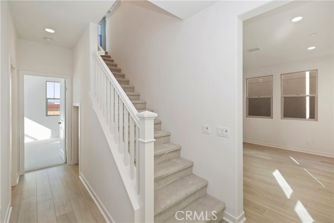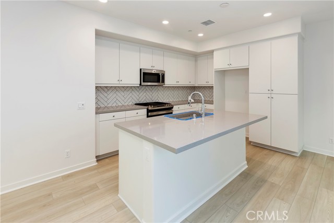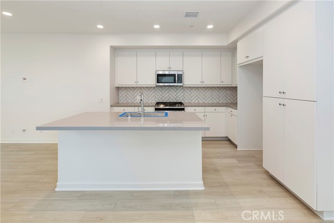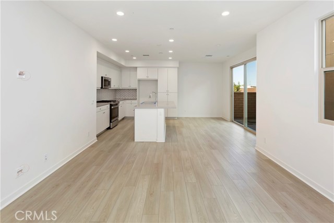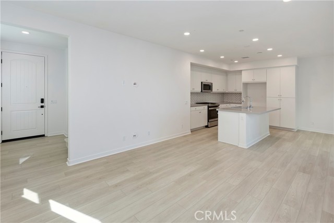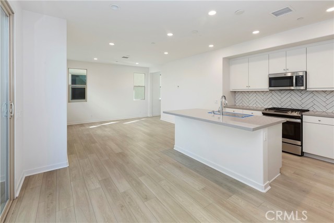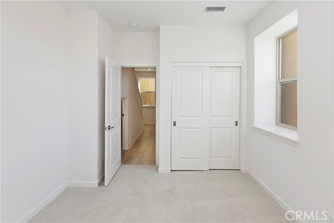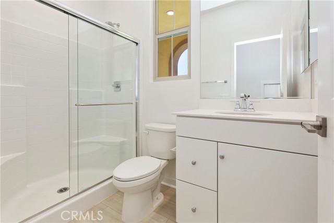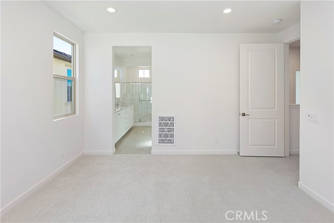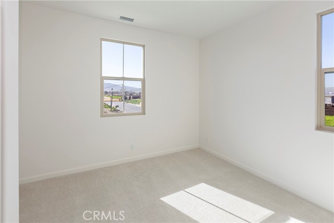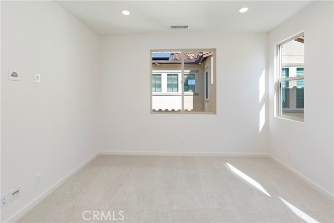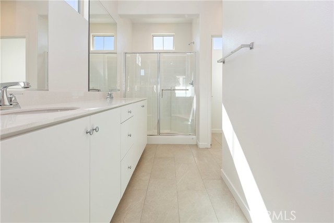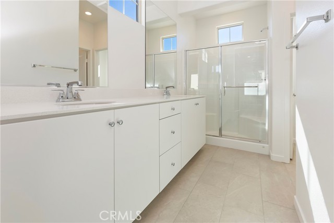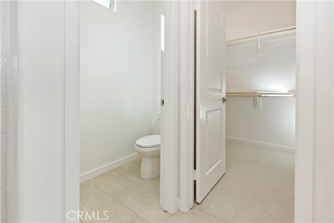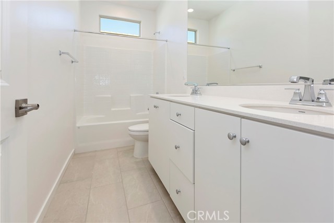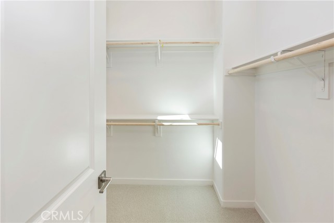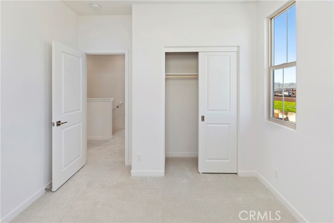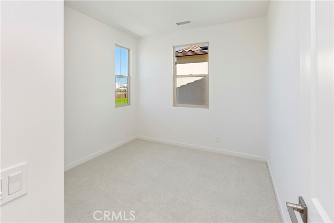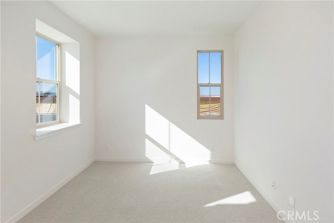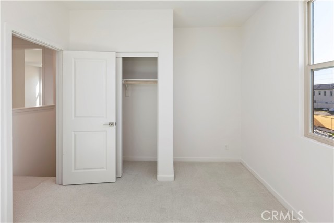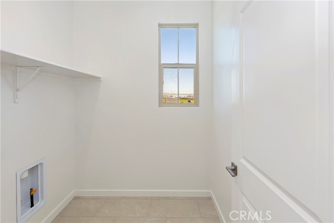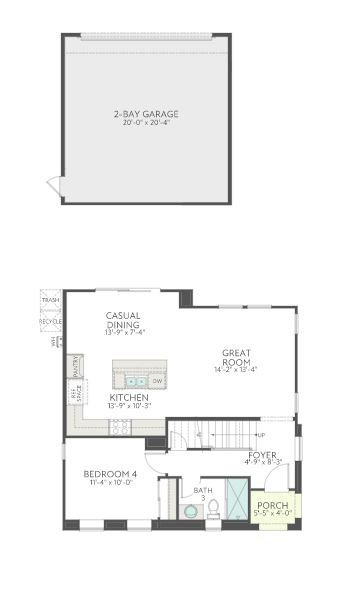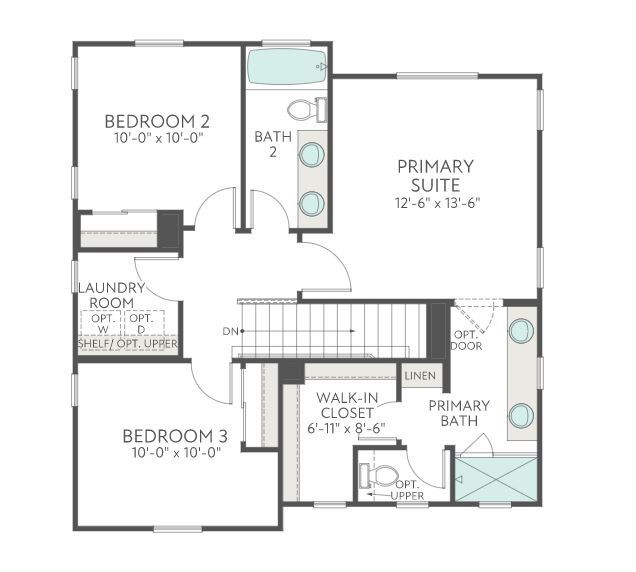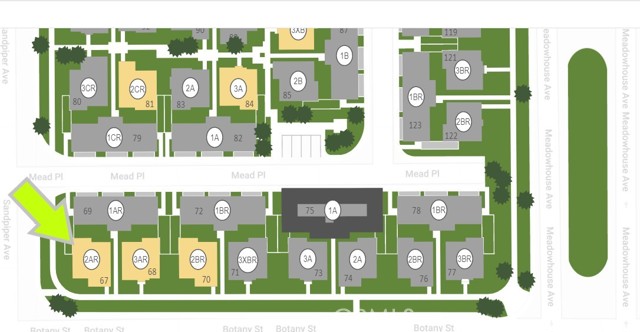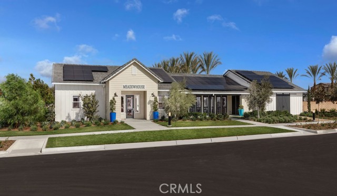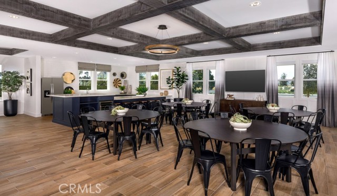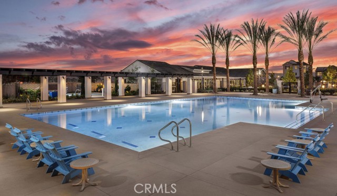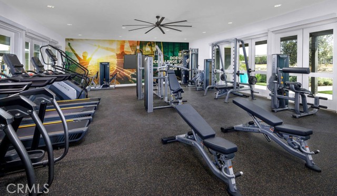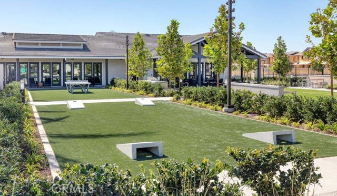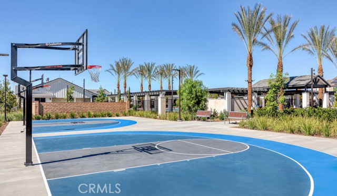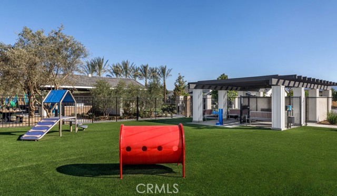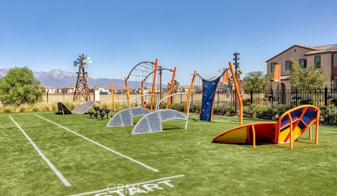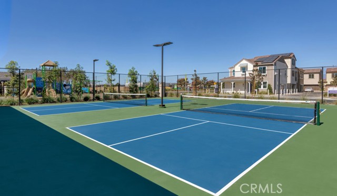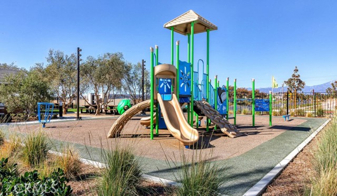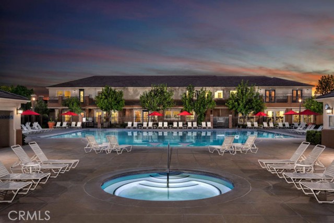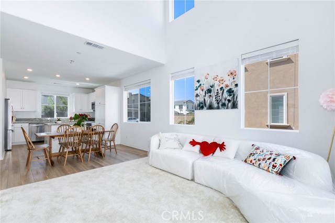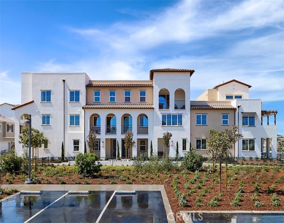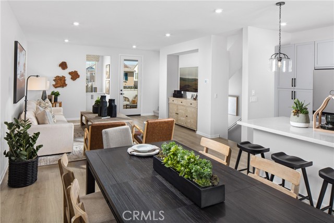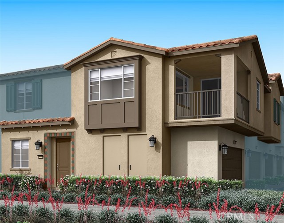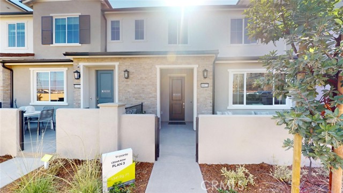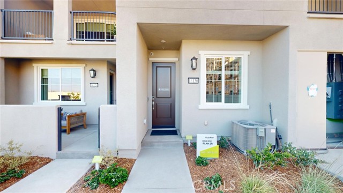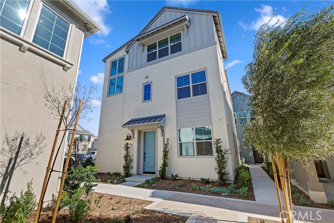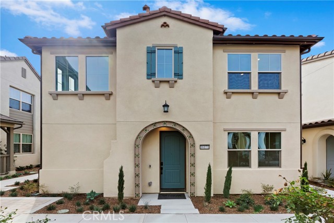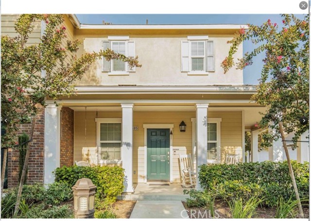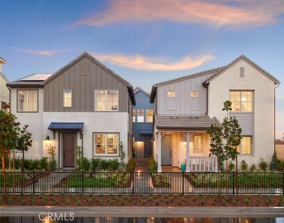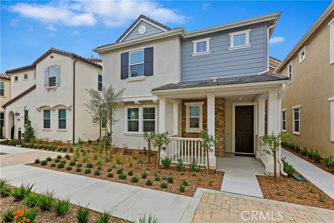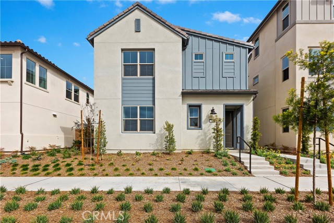7426 Botany Avenue
Chino, CA 91708
Sold
Turnkey new construction by Tri Pointe Homes. This Plan 2 detached home features a unique corner/frontage location opposite the community clubhouse, large/enhanced front porch and thoughtfully-designed living/kitchen/dining area complemented by a private Bedroom and Bath at main floor. The outdoor yard space pairs with a floorplan that also features an impressive Primary Suite and secondary Bedrooms, laundry room, detached 2 car garage. Modern, clean interior furnishings include white cabinetry, Simply Grey Quartz kitchen counters, additional recessed lighting and TV prewire. We invite you to see Delia at The Preserve, adjacent to the newest Meadowhouse amenities center and in proximity to desirable K-8 school, Preserve Parkhouse, local Chino/Eastvale shopping and upcoming Lewis Co. Town Center and 71, 91, 15, 60 transportation corridors.
PROPERTY INFORMATION
| MLS # | OC23014305 | Lot Size | N/A |
| HOA Fees | $312/Monthly | Property Type | Condominium |
| Price | $ 644,404
Price Per SqFt: $ 417 |
DOM | 883 Days |
| Address | 7426 Botany Avenue | Type | Residential |
| City | Chino | Sq.Ft. | 1,547 Sq. Ft. |
| Postal Code | 91708 | Garage | 2 |
| County | San Bernardino | Year Built | 2022 |
| Bed / Bath | 4 / 3 | Parking | 2 |
| Built In | 2022 | Status | Closed |
| Sold Date | 2023-03-03 |
INTERIOR FEATURES
| Has Laundry | Yes |
| Laundry Information | Gas Dryer Hookup, Inside, Upper Level, Washer Hookup |
| Has Fireplace | No |
| Fireplace Information | None |
| Has Appliances | Yes |
| Kitchen Appliances | Dishwasher, ENERGY STAR Qualified Appliances, Gas Oven, Gas Range, Gas Cooktop, Microwave, Tankless Water Heater |
| Kitchen Area | Area, In Kitchen |
| Has Heating | Yes |
| Heating Information | Forced Air, Natural Gas |
| Room Information | All Bedrooms Up, Den, Entry, Great Room, Kitchen, Laundry, Main Floor Bedroom, Primary Suite |
| Has Cooling | Yes |
| Cooling Information | Central Air, ENERGY STAR Qualified Equipment, Zoned |
| Flooring Information | See Remarks |
| InteriorFeatures Information | High Ceilings, Open Floorplan, Pantry, Recessed Lighting |
| Has Spa | Yes |
| SpaDescription | Community |
| Bathroom Information | Quartz Counters, Walk-in shower |
| Main Level Bedrooms | 1 |
| Main Level Bathrooms | 1 |
EXTERIOR FEATURES
| Has Pool | No |
| Pool | Association, Community |
| Has Patio | Yes |
| Patio | Front Porch, See Remarks |
WALKSCORE
MAP
MORTGAGE CALCULATOR
- Principal & Interest:
- Property Tax: $687
- Home Insurance:$119
- HOA Fees:$312
- Mortgage Insurance:
PRICE HISTORY
| Date | Event | Price |
| 03/03/2023 | Sold | $634,404 |
| 01/27/2023 | Listed | $644,404 |

Topfind Realty
REALTOR®
(844)-333-8033
Questions? Contact today.
Interested in buying or selling a home similar to 7426 Botany Avenue?
Chino Similar Properties
Listing provided courtesy of Casey Fry, TRI Pointe Homes, Inc. Based on information from California Regional Multiple Listing Service, Inc. as of #Date#. This information is for your personal, non-commercial use and may not be used for any purpose other than to identify prospective properties you may be interested in purchasing. Display of MLS data is usually deemed reliable but is NOT guaranteed accurate by the MLS. Buyers are responsible for verifying the accuracy of all information and should investigate the data themselves or retain appropriate professionals. Information from sources other than the Listing Agent may have been included in the MLS data. Unless otherwise specified in writing, Broker/Agent has not and will not verify any information obtained from other sources. The Broker/Agent providing the information contained herein may or may not have been the Listing and/or Selling Agent.
