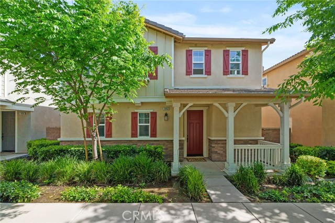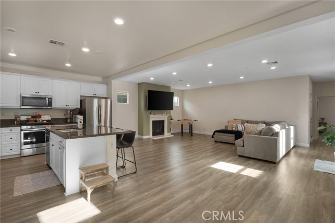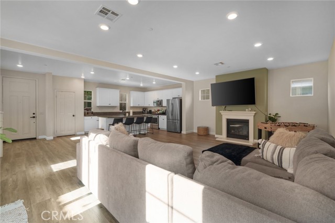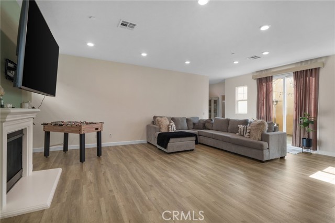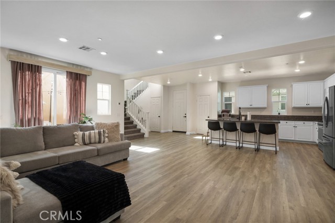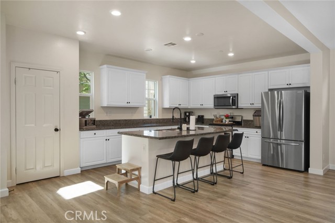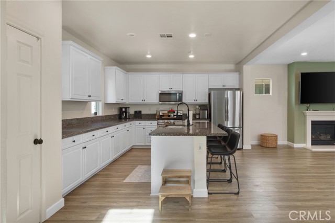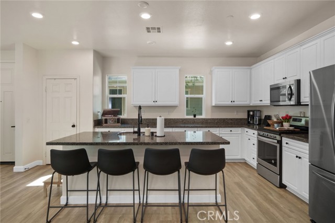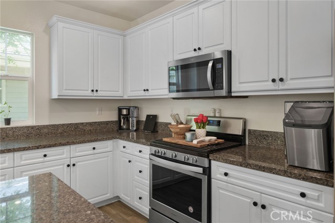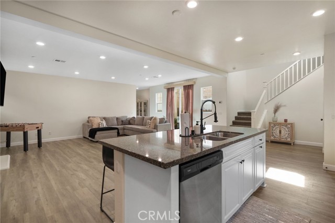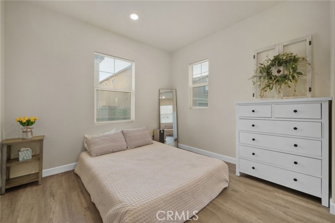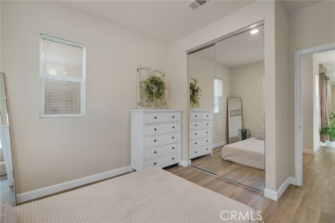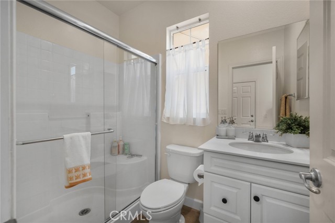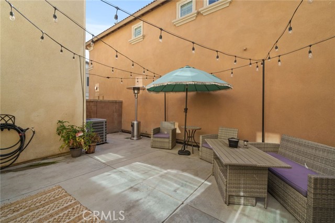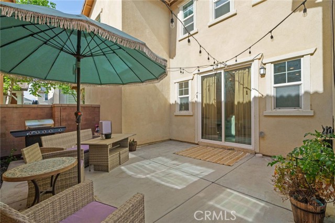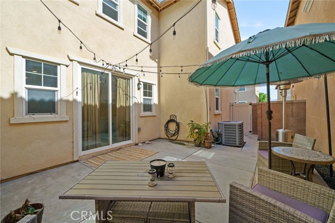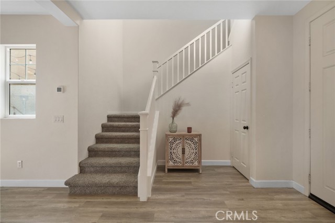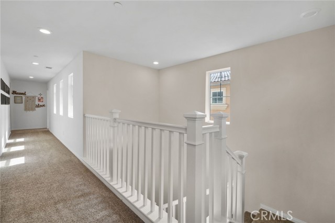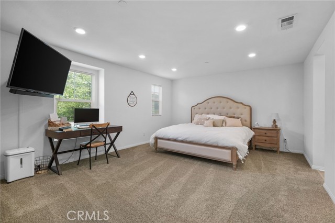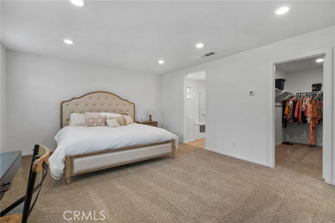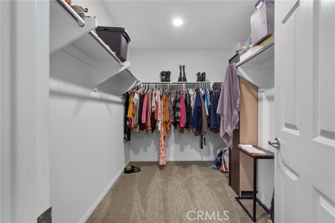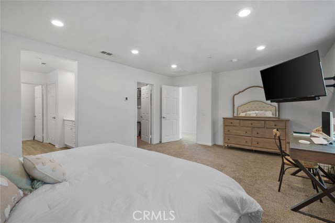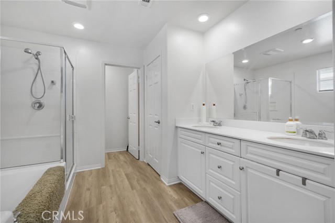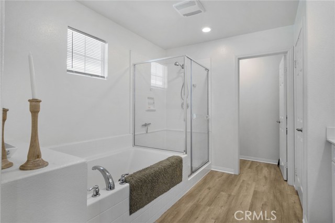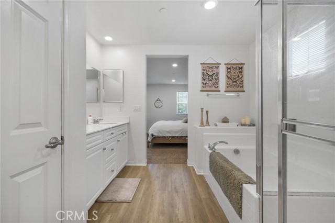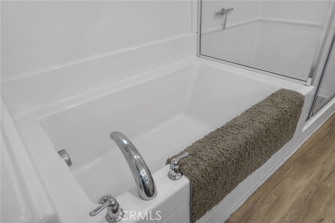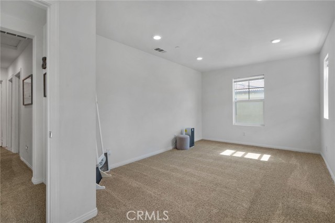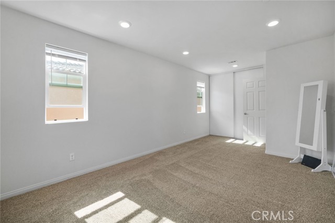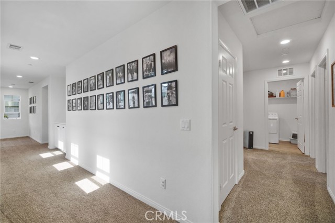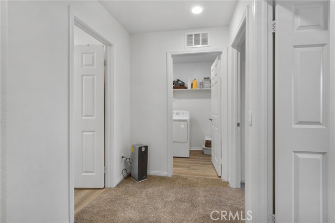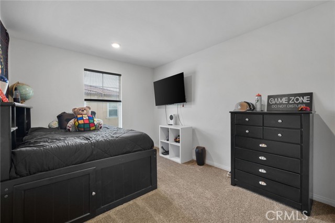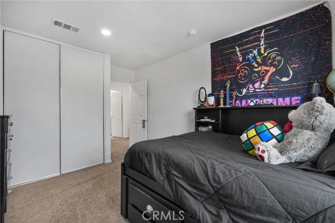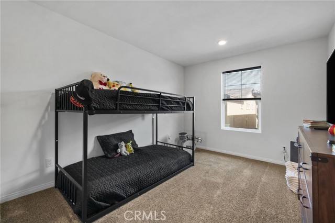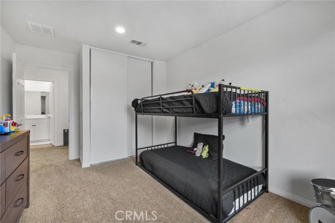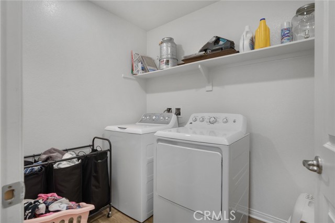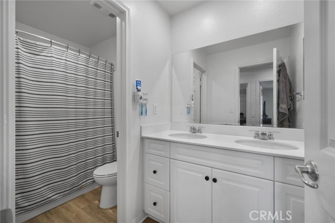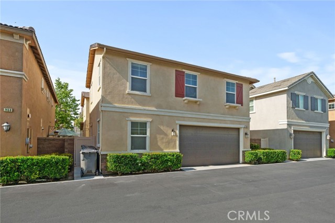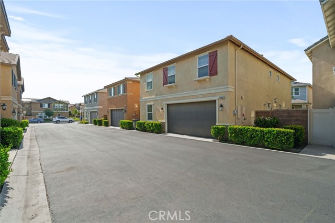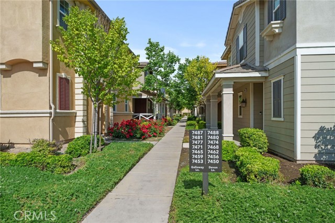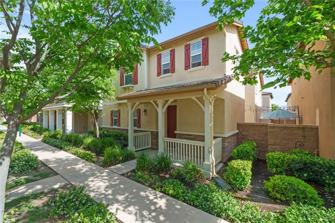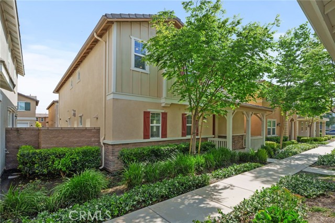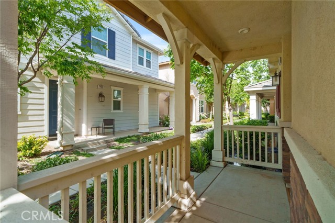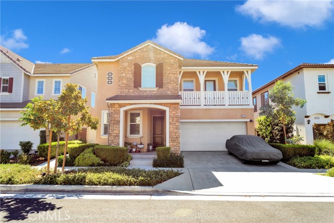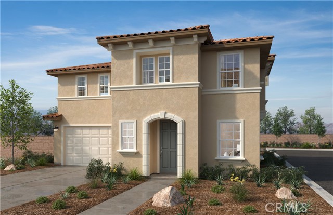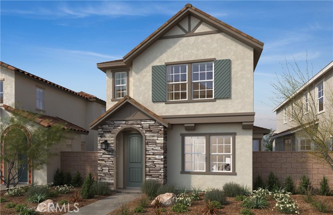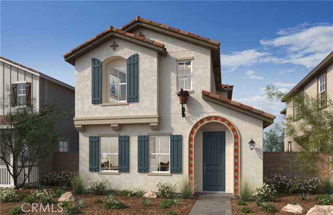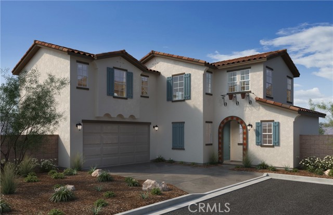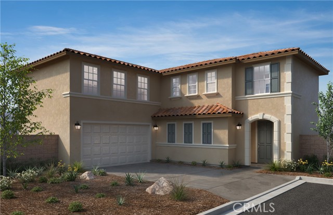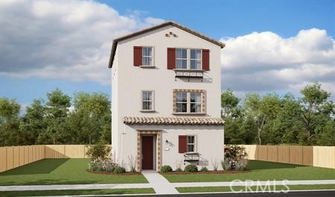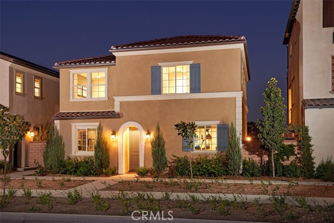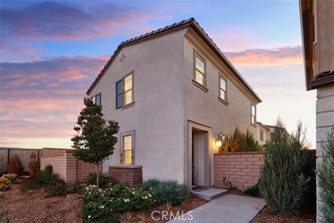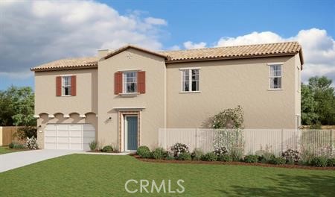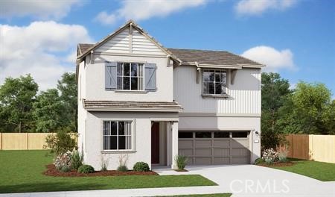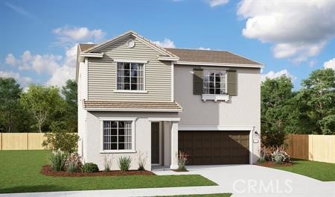7462 Devon Lane
Chino, CA 91708
Sold
Charming Home in the Highly Desirable Turn Leaf Community! Welcome to this beautiful residence offering 2,464 sq. ft. of living space, featuring five bedrooms and three bathrooms. The first floor includes a convenient bedroom and full bathroom, perfect for guests. Upon entry, you'll be greeted by newly upgraded plank flooring throughout the first floor, providing a cohesive look and easy maintenance. The open floor plan is perfect for entertaining, with an oversized kitchen that boasts granite countertops, stainless steel appliances, a large center island with additional seating, a pantry, and ample cabinet space for all your storage needs. The kitchen flows seamlessly into the family room, which features a cozy fireplace and mantle, and direct access to the backyard. The backyard is beautifully hardscaped, offering an ideal space to enjoy the California sunshine. Upstairs, you'll find new carpet installed throughout and the master suite that showcases a spacious en suite with dual sinks, a deep soaking tub, a walk-in shower, and a generous walk-in closet. Three additional bedrooms, a secondary bathroom, and a laundry room complete the second story of this home. This property also includes a two-car garage, paid-off solar panels and a new HVAC system installed a year ago. Don't miss out on this incredible opportunity – schedule your private showing today!
PROPERTY INFORMATION
| MLS # | IG24107411 | Lot Size | 3,259 Sq. Ft. |
| HOA Fees | $273/Monthly | Property Type | Single Family Residence |
| Price | $ 818,888
Price Per SqFt: $ 332 |
DOM | 396 Days |
| Address | 7462 Devon Lane | Type | Residential |
| City | Chino | Sq.Ft. | 2,464 Sq. Ft. |
| Postal Code | 91708 | Garage | 2 |
| County | San Bernardino | Year Built | 2018 |
| Bed / Bath | 5 / 3 | Parking | 2 |
| Built In | 2018 | Status | Closed |
| Sold Date | 2024-07-01 |
INTERIOR FEATURES
| Has Laundry | Yes |
| Laundry Information | Individual Room, Inside |
| Has Fireplace | Yes |
| Fireplace Information | Family Room |
| Has Appliances | Yes |
| Kitchen Appliances | Dishwasher, Microwave |
| Kitchen Information | Kitchen Island, Kitchen Open to Family Room |
| Kitchen Area | Dining Room, In Kitchen |
| Has Heating | Yes |
| Heating Information | Central |
| Room Information | Kitchen, Laundry, Living Room, Main Floor Bedroom, Primary Bathroom, Primary Bedroom, Walk-In Closet |
| Has Cooling | Yes |
| Cooling Information | Central Air |
| Flooring Information | Carpet, Laminate |
| InteriorFeatures Information | Open Floorplan, Recessed Lighting |
| EntryLocation | 1 |
| Entry Level | 1 |
| Bathroom Information | Shower, Shower in Tub, Double sinks in bath(s), Soaking Tub, Walk-in shower |
| Main Level Bedrooms | 1 |
| Main Level Bathrooms | 1 |
EXTERIOR FEATURES
| Has Pool | No |
| Pool | None |
WALKSCORE
MAP
MORTGAGE CALCULATOR
- Principal & Interest:
- Property Tax: $873
- Home Insurance:$119
- HOA Fees:$273
- Mortgage Insurance:
PRICE HISTORY
| Date | Event | Price |
| 06/14/2024 | Active Under Contract | $818,888 |
| 05/28/2024 | Listed | $818,888 |

Topfind Realty
REALTOR®
(844)-333-8033
Questions? Contact today.
Interested in buying or selling a home similar to 7462 Devon Lane?
Chino Similar Properties
Listing provided courtesy of Tyir Heywood, Fiv Realty Co.. Based on information from California Regional Multiple Listing Service, Inc. as of #Date#. This information is for your personal, non-commercial use and may not be used for any purpose other than to identify prospective properties you may be interested in purchasing. Display of MLS data is usually deemed reliable but is NOT guaranteed accurate by the MLS. Buyers are responsible for verifying the accuracy of all information and should investigate the data themselves or retain appropriate professionals. Information from sources other than the Listing Agent may have been included in the MLS data. Unless otherwise specified in writing, Broker/Agent has not and will not verify any information obtained from other sources. The Broker/Agent providing the information contained herein may or may not have been the Listing and/or Selling Agent.
