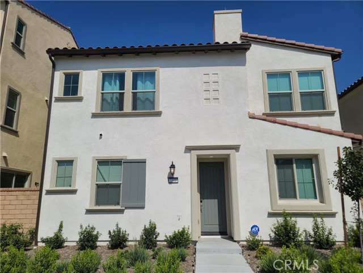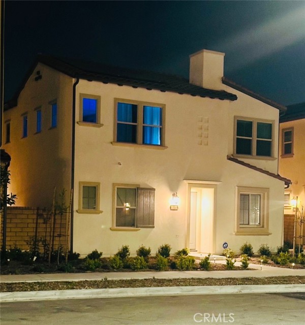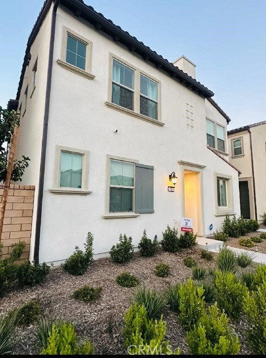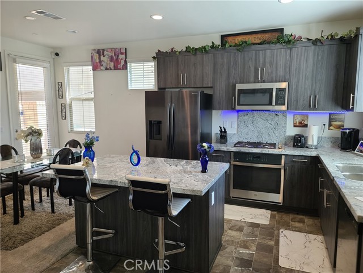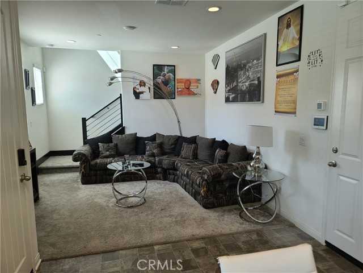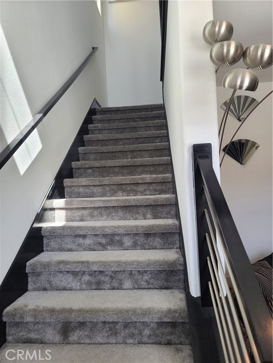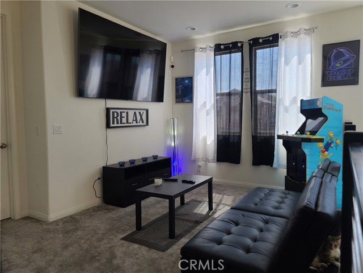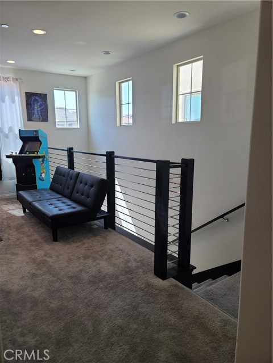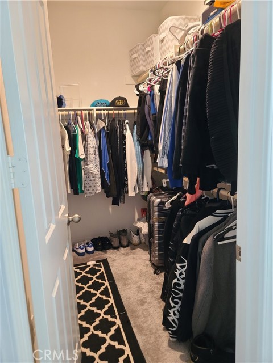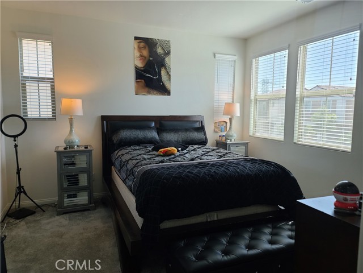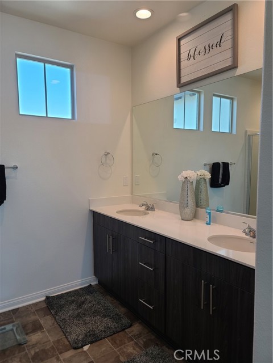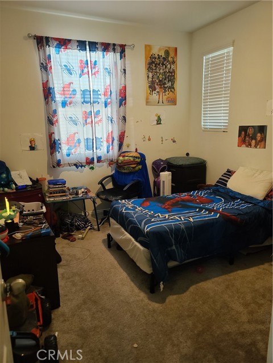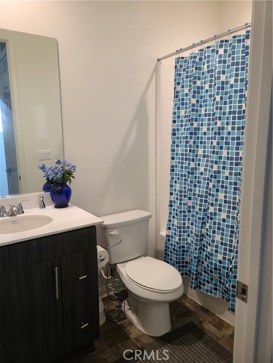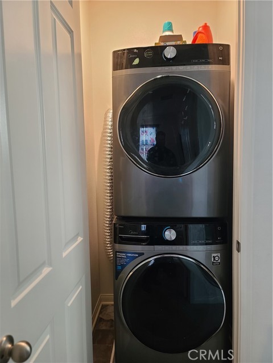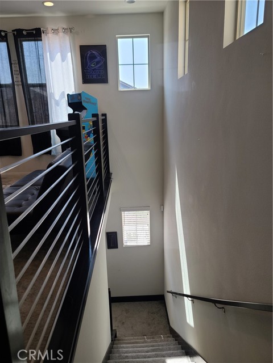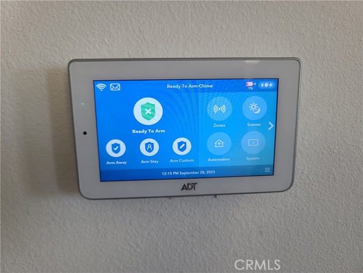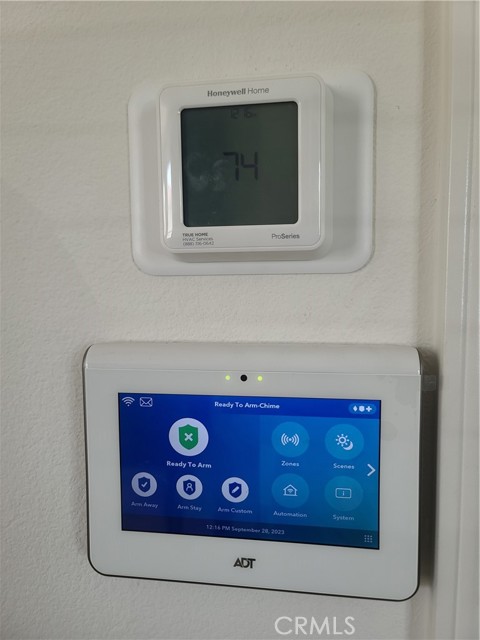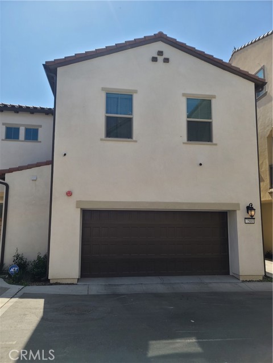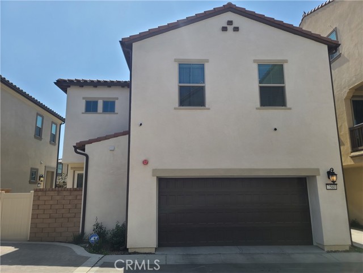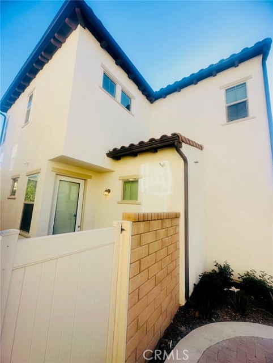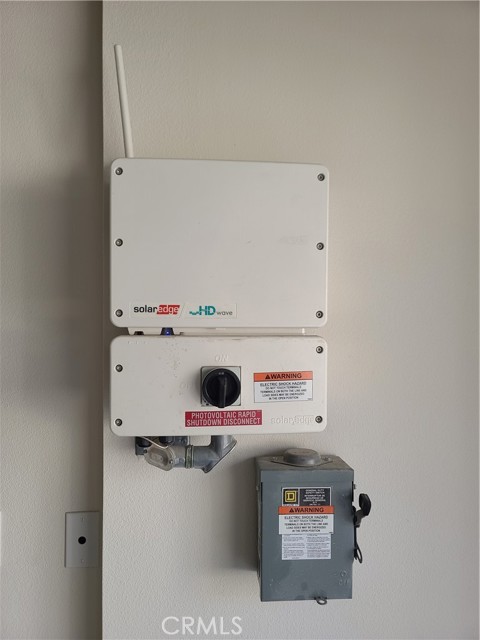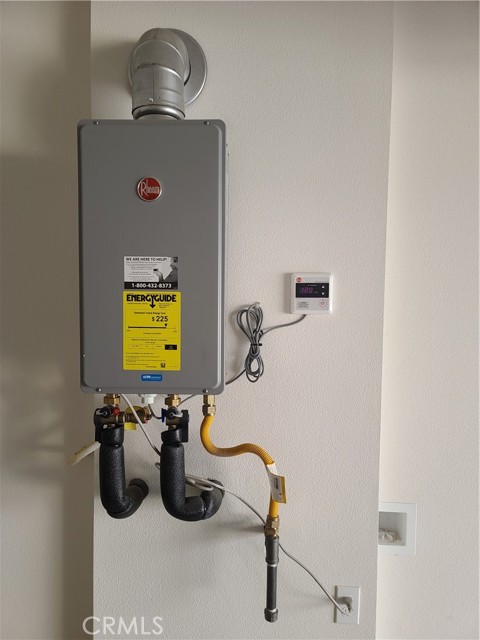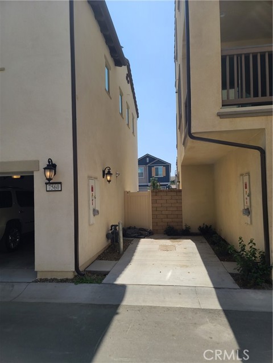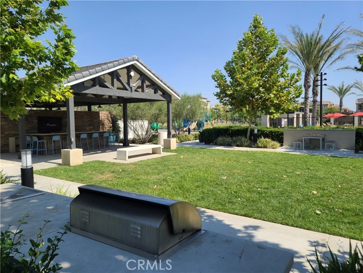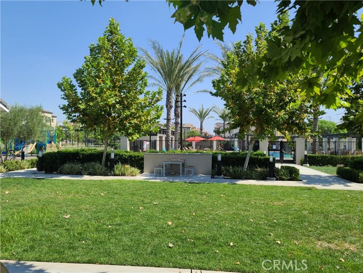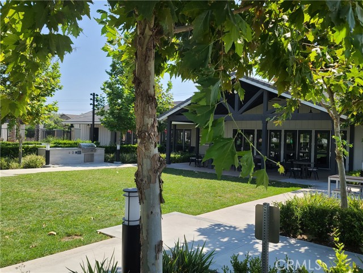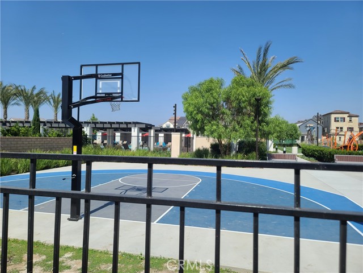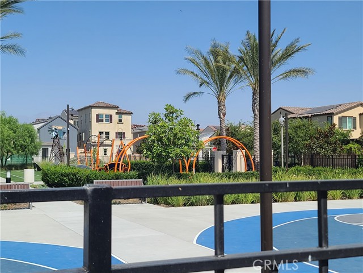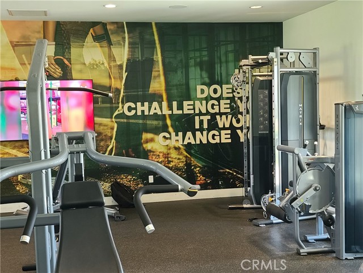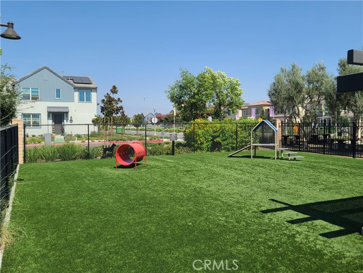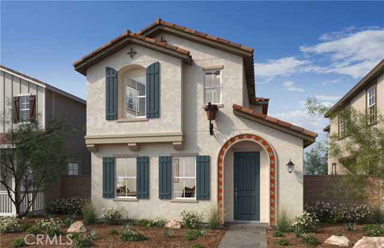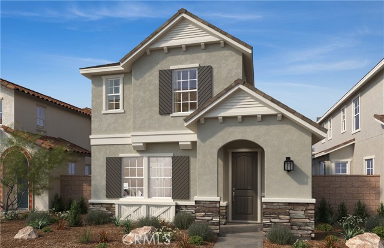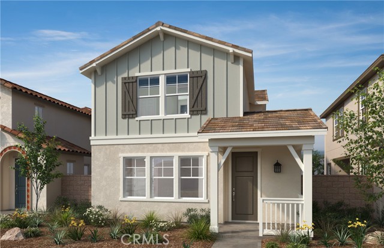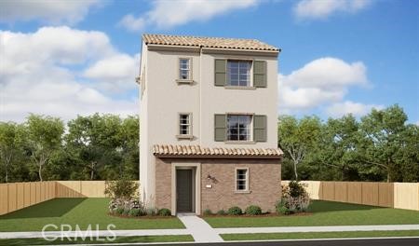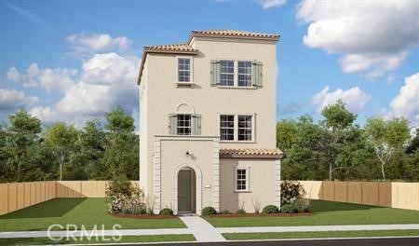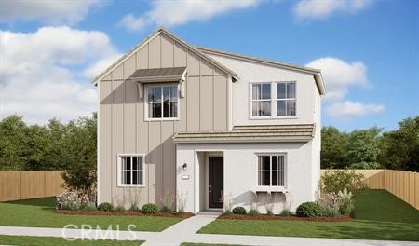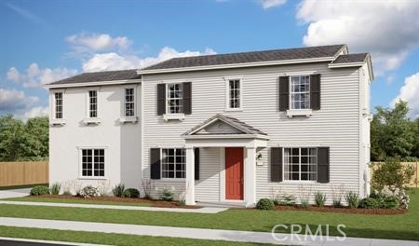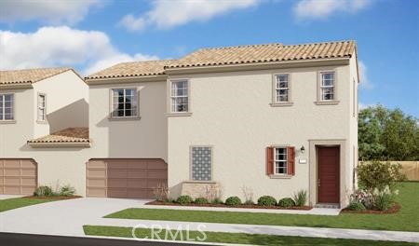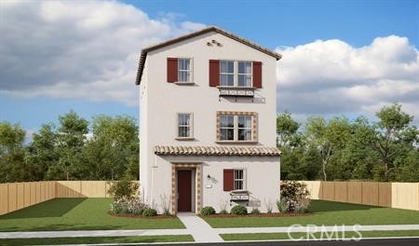7560 Botany Street
Chino, CA 91708
Sold
Attention Buyers!!! Try a 2/1 buy-down with a start rate in the 5's and an approximate payment around $3,200 per month principal and interest. This is an annual savings to buyer of approximately $9,000 in 1st year payments, and approximately $5,000 in annual savings year two. (mentioned rates are not locked, and subject to change. Buyers must qualify not limited to credit, income, and underwriting.) Welcome home to this "detached" 3 bedroom 2.5 bath property in the new community of Gardenside at The Preserve. The main floor showcases a popular open layout with an airy great room, a dining nook and a well-appointed kitchen offering GE® stainless-steel appliances, premium cabinetry and a center island. A convenient powder room completes this level. You’ll find three bedrooms upstairs, including an inviting owner’s suite with a private bath and a walk-in closet. A versatile loft space and a laundry with a front-load, stackable washer and dryer (Included) round out the residence. The community boasts a pool, clubhouse, sport court, dog park, basketball, BBQ, outdoor big screen TV's, and gym for your entire family to enjoy.
PROPERTY INFORMATION
| MLS # | OC23181867 | Lot Size | 4,500 Sq. Ft. |
| HOA Fees | $142/Monthly | Property Type | Single Family Residence |
| Price | $ 678,233
Price Per SqFt: $ 461 |
DOM | 638 Days |
| Address | 7560 Botany Street | Type | Residential |
| City | Chino | Sq.Ft. | 1,470 Sq. Ft. |
| Postal Code | 91708 | Garage | 2 |
| County | San Bernardino | Year Built | 2022 |
| Bed / Bath | 3 / 2.5 | Parking | 2 |
| Built In | 2022 | Status | Closed |
| Sold Date | 2024-02-29 |
INTERIOR FEATURES
| Has Laundry | Yes |
| Laundry Information | Dryer Included, Gas & Electric Dryer Hookup, Washer Included |
| Has Fireplace | Yes |
| Fireplace Information | Family Room |
| Has Appliances | Yes |
| Kitchen Appliances | 6 Burner Stove, Dishwasher, Gas Oven, Gas Range, Instant Hot Water, Microwave, Tankless Water Heater |
| Kitchen Information | Granite Counters, Kitchen Island, Kitchen Open to Family Room, Pots & Pan Drawers |
| Kitchen Area | Dining Room |
| Has Heating | Yes |
| Heating Information | Central, Fireplace(s), Solar |
| Room Information | All Bedrooms Up, Family Room, Laundry, Loft, Primary Bathroom, Primary Bedroom, Primary Suite, Walk-In Closet, Walk-In Pantry |
| Has Cooling | Yes |
| Cooling Information | Central Air, Electric, Gas |
| Flooring Information | Tile |
| InteriorFeatures Information | Block Walls, Granite Counters, Home Automation System, Pantry |
| EntryLocation | ground |
| Entry Level | 1 |
| Has Spa | Yes |
| SpaDescription | Association |
| Bathroom Information | Bathtub, Shower, Shower in Tub, Double sinks in bath(s), Exhaust fan(s) |
| Main Level Bedrooms | 0 |
| Main Level Bathrooms | 1 |
EXTERIOR FEATURES
| Roof | Tile |
| Has Pool | No |
| Pool | Association, In Ground |
| Has Patio | Yes |
| Patio | Patio |
| Has Fence | Yes |
| Fencing | Block |
WALKSCORE
MAP
MORTGAGE CALCULATOR
- Principal & Interest:
- Property Tax: $723
- Home Insurance:$119
- HOA Fees:$141.75
- Mortgage Insurance:
PRICE HISTORY
| Date | Event | Price |
| 02/29/2024 | Sold | $655,000 |
| 02/10/2024 | Pending | $678,233 |
| 01/16/2024 | Active Under Contract | $678,233 |
| 12/28/2023 | Price Change | $678,233 (-1.60%) |
| 10/26/2023 | Price Change | $699,925 (-3.21%) |

Topfind Realty
REALTOR®
(844)-333-8033
Questions? Contact today.
Interested in buying or selling a home similar to 7560 Botany Street?
Chino Similar Properties
Listing provided courtesy of James Racine, Racine Properties. Based on information from California Regional Multiple Listing Service, Inc. as of #Date#. This information is for your personal, non-commercial use and may not be used for any purpose other than to identify prospective properties you may be interested in purchasing. Display of MLS data is usually deemed reliable but is NOT guaranteed accurate by the MLS. Buyers are responsible for verifying the accuracy of all information and should investigate the data themselves or retain appropriate professionals. Information from sources other than the Listing Agent may have been included in the MLS data. Unless otherwise specified in writing, Broker/Agent has not and will not verify any information obtained from other sources. The Broker/Agent providing the information contained herein may or may not have been the Listing and/or Selling Agent.
