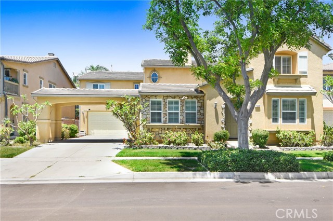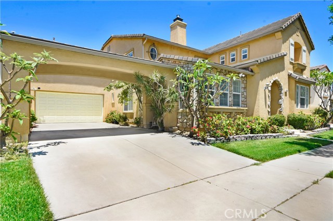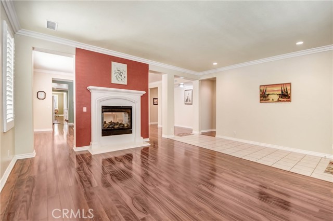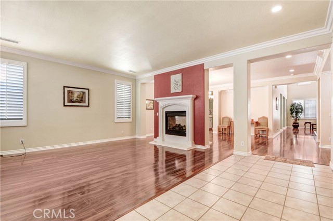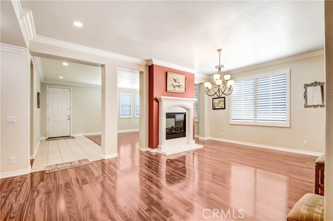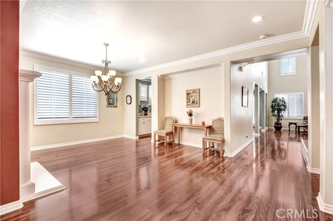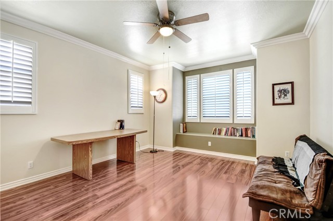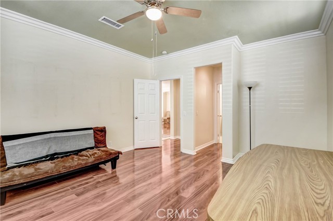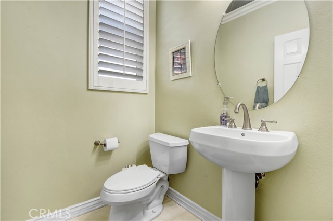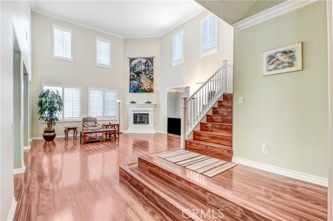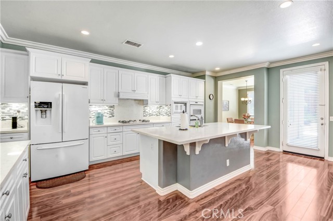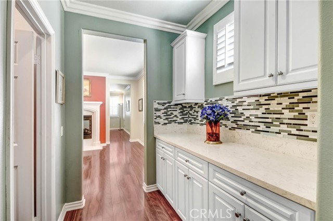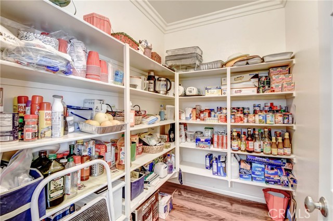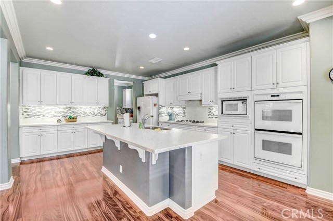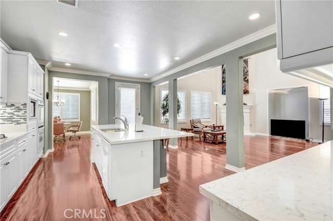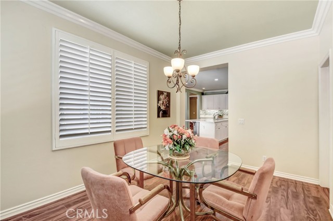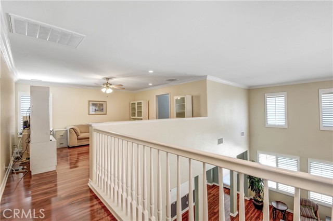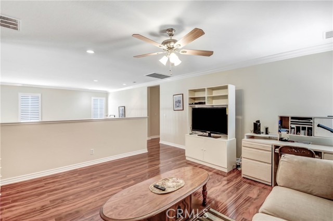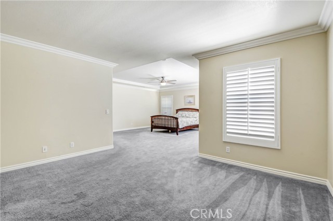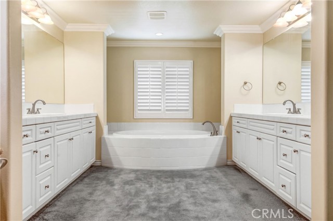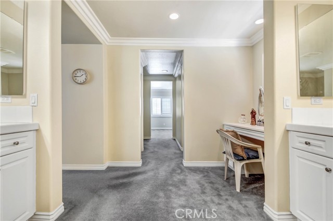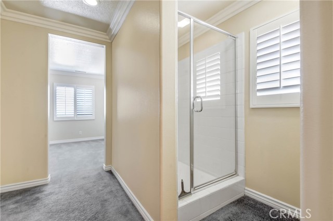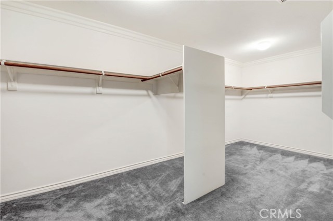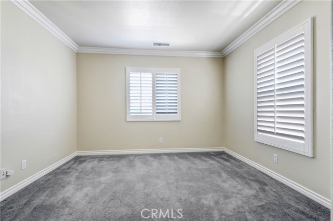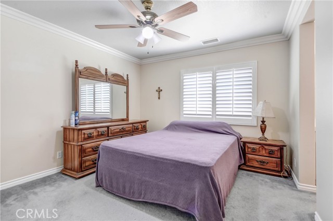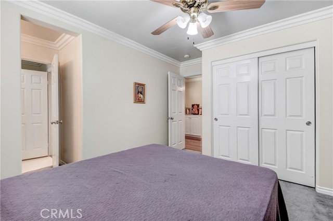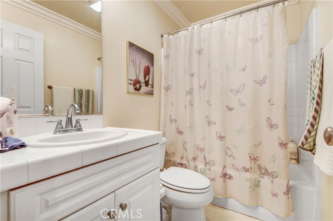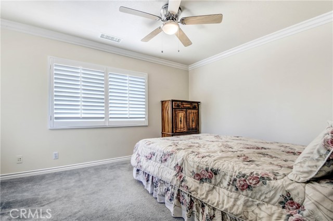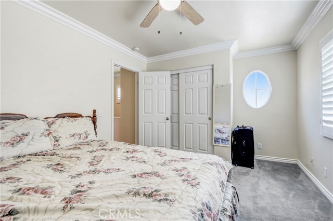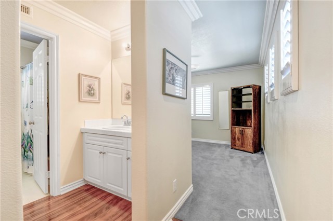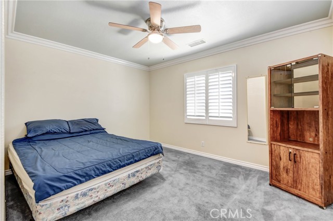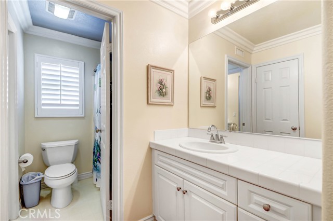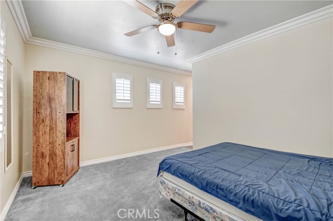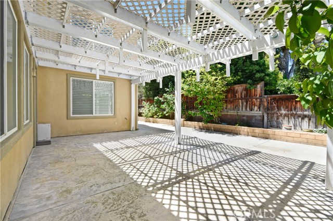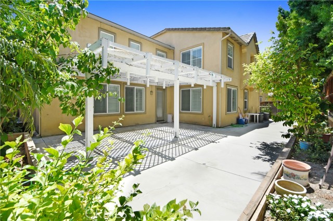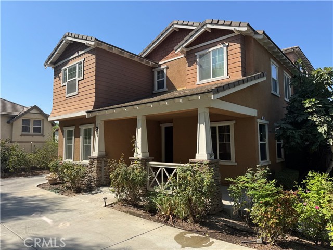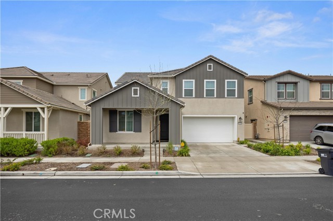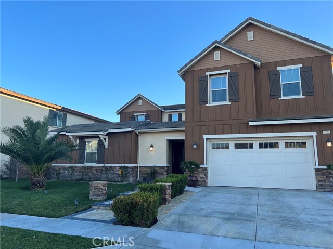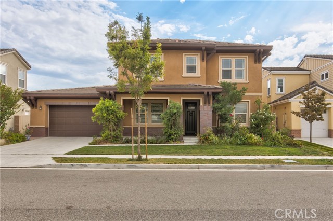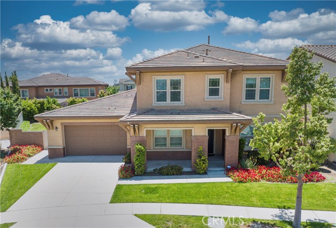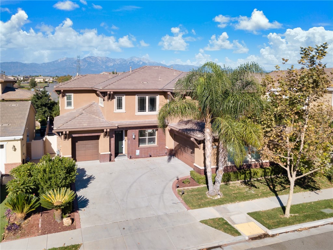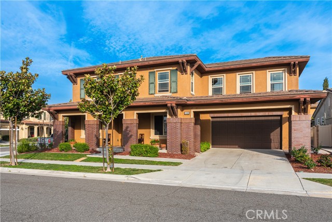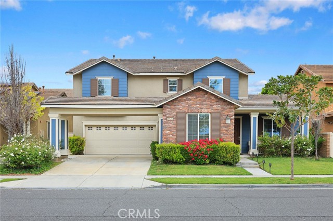7950 Gulfstream Street
Chino, CA 91708
Elegant 5 bed/5ba single family residence located in the prestigious community of "the Preserve" Chino (A Master Planned Community). Over 4,396 SQ FT of living space, Built 2005. Lot Size 8,480 SQ Ft Terrific curb appeal w/lush landscaping and mature trees, beautiful living and dining rooms with dual-sided fireplace, Vaulted ceilings in the family room with walls of glass and fireplace. Gourmet kitchen with huge center island/seating, upgraded appliances, quartz counters and backsplash, and ample cabinet space/walk in pantry. Separate breakfast/everyday dining room off the kitchen area. ONE MASTER SUITE BEDROOM WITH PRIVATE BATH DOWNSTAIRS plus an extra guest bathroom downstairs as well. Semi-spiral staircase. SPACIOUS LOFT AREA. Upstairs Master suite with sitting area and a private bonus room (perfect for office or gym), huge master bathroom w/ separate shower/tub. Enormous walk-in closet. The three other bedrooms upstairs offer ample living/closet space, Jack-n-Jill bathrooms w/private sinks, and an extra bathroom = EACH BEDROOM HAS ITS OWN BATHROOM. NICE! The owners extensively upgraded the home with beautiful custom hardwood flooring thru out, plantation shutters, crown molding and base boards, ceiling fans, and recessed lighting. Privately enclosed backyard with patio/entertainment areas. 3-car-garage-tandem with direct access plus spacious room in the carport/driveway to park 4 extra vehicles. Easy street/guest parking. The Preserve community features parks, recreational facilities, a 24 hour gym, tennis, swimming, basketball, kid playgrounds, and grassy areas for picnics. Low HOA fees. No need to preview . . Impeccable!
PROPERTY INFORMATION
| MLS # | TR24230282 | Lot Size | 8,480 Sq. Ft. |
| HOA Fees | $150/Monthly | Property Type | Single Family Residence |
| Price | $ 1,199,988
Price Per SqFt: $ 273 |
DOM | 233 Days |
| Address | 7950 Gulfstream Street | Type | Residential |
| City | Chino | Sq.Ft. | 4,396 Sq. Ft. |
| Postal Code | 91708 | Garage | 3 |
| County | San Bernardino | Year Built | 2005 |
| Bed / Bath | 5 / 4.5 | Parking | 7 |
| Built In | 2005 | Status | Active |
INTERIOR FEATURES
| Has Laundry | Yes |
| Laundry Information | Inside |
| Has Fireplace | Yes |
| Fireplace Information | Family Room, Living Room |
| Has Appliances | Yes |
| Kitchen Appliances | 6 Burner Stove, Dishwasher, Double Oven |
| Kitchen Information | Kitchen Island, Quartz Counters |
| Kitchen Area | Separated |
| Has Heating | Yes |
| Heating Information | Central |
| Room Information | Bonus Room, Family Room, Jack & Jill, Living Room, Main Floor Bedroom, Walk-In Closet, Walk-In Pantry |
| Has Cooling | Yes |
| Cooling Information | Central Air |
| Flooring Information | See Remarks |
| InteriorFeatures Information | Block Walls, High Ceilings, Open Floorplan, Quartz Counters, Two Story Ceilings |
| EntryLocation | front |
| Entry Level | 1 |
| Has Spa | Yes |
| SpaDescription | Association |
| WindowFeatures | Plantation Shutters |
| Bathroom Information | Separate tub and shower |
| Main Level Bedrooms | 1 |
| Main Level Bathrooms | 2 |
EXTERIOR FEATURES
| Has Pool | No |
| Pool | Community |
| Has Patio | Yes |
| Patio | Covered |
WALKSCORE
MAP
MORTGAGE CALCULATOR
- Principal & Interest:
- Property Tax: $1,280
- Home Insurance:$119
- HOA Fees:$150
- Mortgage Insurance:
PRICE HISTORY
| Date | Event | Price |
| 11/08/2024 | Listed | $1,199,988 |

Topfind Realty
REALTOR®
(844)-333-8033
Questions? Contact today.
Use a Topfind agent and receive a cash rebate of up to $12,000
Listing provided courtesy of Richard Furstenberg, Furstenberg Realty. Based on information from California Regional Multiple Listing Service, Inc. as of #Date#. This information is for your personal, non-commercial use and may not be used for any purpose other than to identify prospective properties you may be interested in purchasing. Display of MLS data is usually deemed reliable but is NOT guaranteed accurate by the MLS. Buyers are responsible for verifying the accuracy of all information and should investigate the data themselves or retain appropriate professionals. Information from sources other than the Listing Agent may have been included in the MLS data. Unless otherwise specified in writing, Broker/Agent has not and will not verify any information obtained from other sources. The Broker/Agent providing the information contained herein may or may not have been the Listing and/or Selling Agent.
