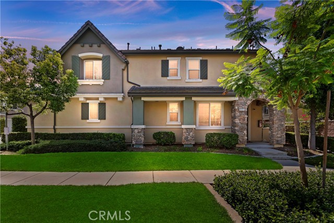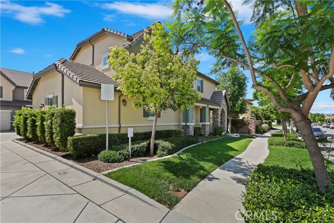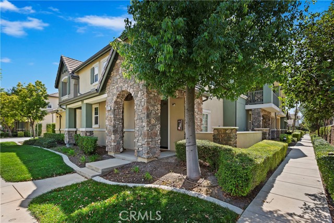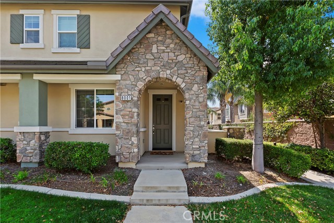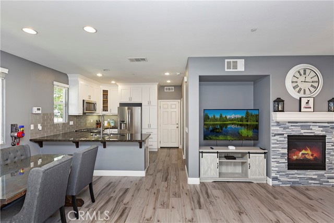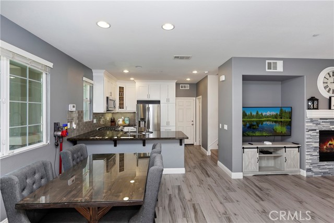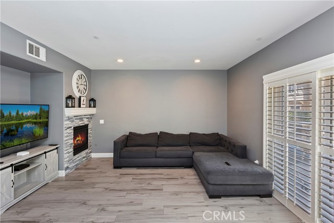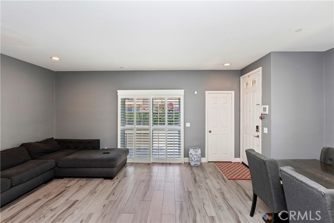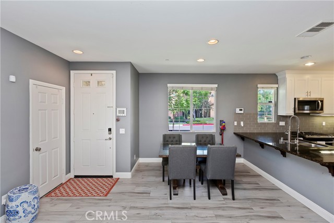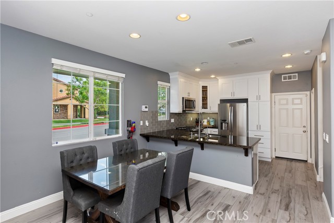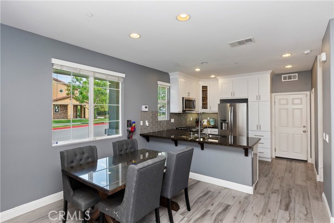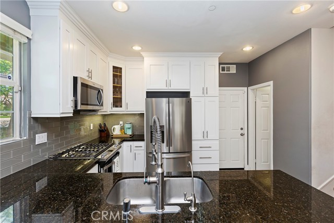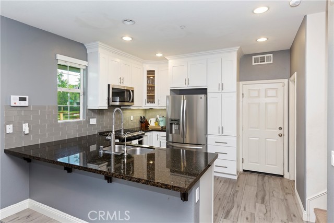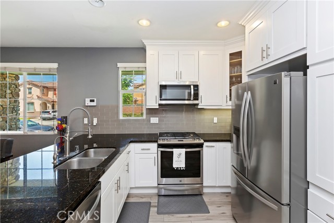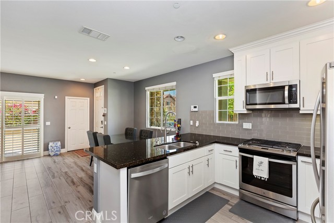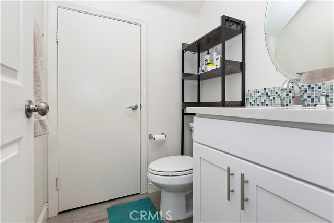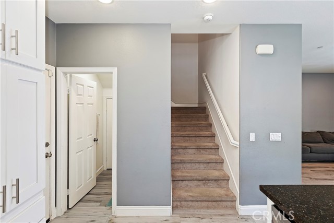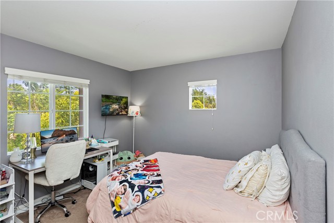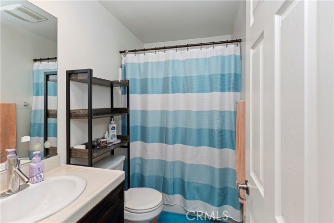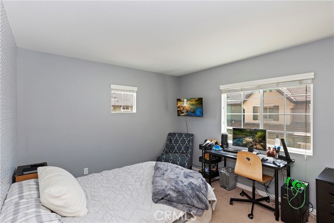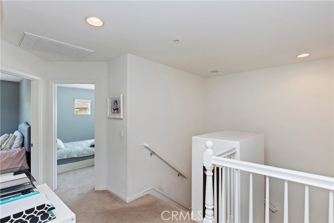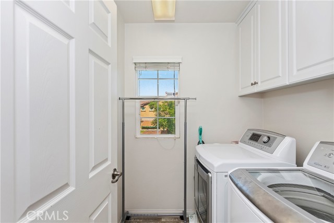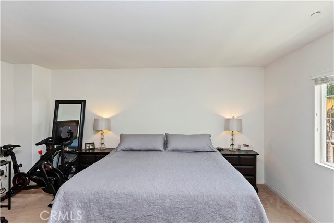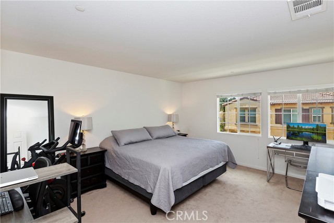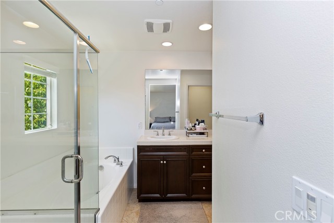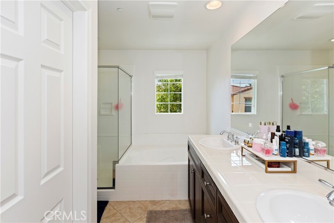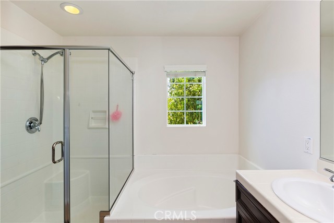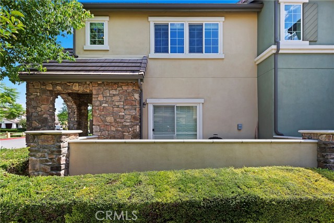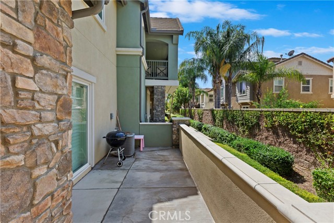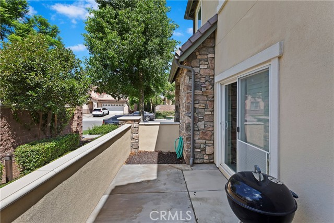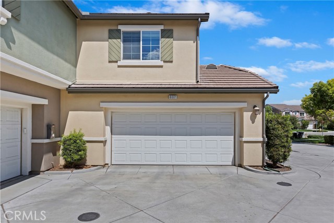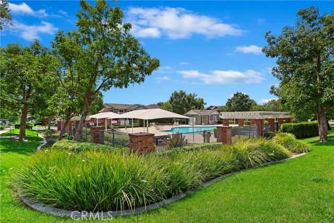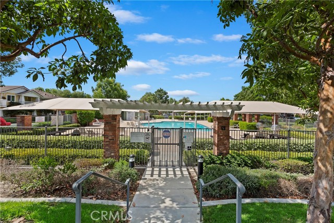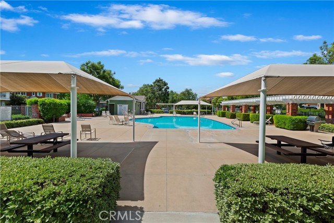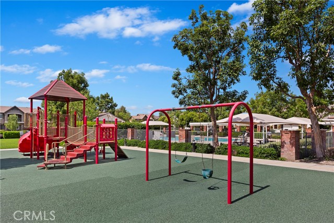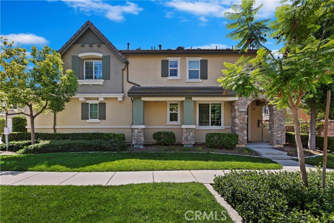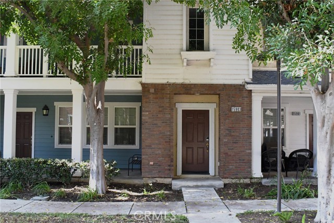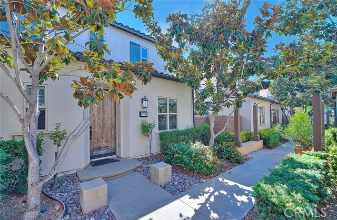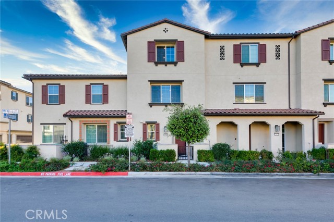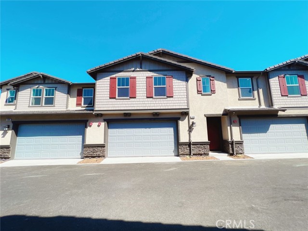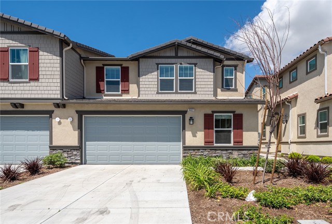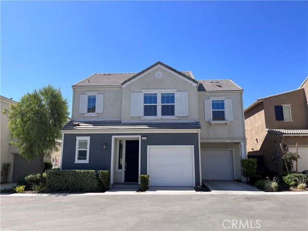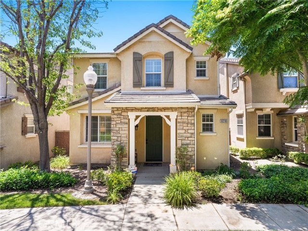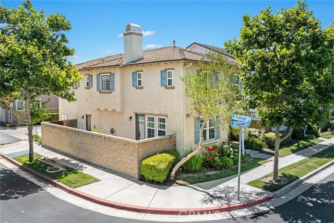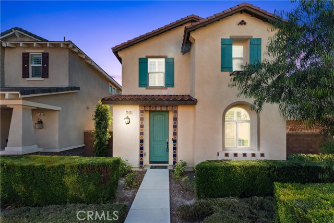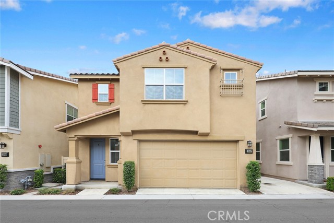8001 Yeager Street
Chino, CA 91708
Sold
Location is key, in this Ultra-Modern well designed Two-Story end unit Condo shares one common wall located in The Preserve in Chino has it locked down. Everything is at your fingertips by being minutes away from the brand new, Town Center at the Preserve that will feature a total of 146,830 square feet of retail, dining, and entertainment options in the future. This three bedroom, 2.50 Bathroom, with a two car attached garage that has a 220 Volt outlet for a EV charger, direct access to the interior gives you approximately 1420 of living area. The first level has today's Farmhouse style, low maintenance grey color tile flooring throughout, upgraded kitchen with black granite counters, breakfast bar with seating, white cabinets are ceiling height with smooth lines, soft closing drawers, grey glass tile backsplash gives the kitchen a sleek style, Stainless steel appliances, recessed lighting, taller baseboards, and complimentary interior paint throughout. Fantastic layout that has a separate dining area, cozy family room, decorative fireplace with white mantle, shutters on the sliding glass door that takes you to the back patio area that has plenty of space. The laundry room is conveniently located upstairs near the bedrooms and features upper ceiling height cabinets for additional storage. The Primary bedroom is generously sized, walk-in closet, primary bathroom offers dual sinks, standing shower with glass doors, oval soaking tub, and tile flooring. You'll have no problem getting your daily steps by being walking distance to the Community pool, spa, park with play set, and barbecue area. Take advantage of the surrounding amenities and immerse yourself in the lifestyle The Preserve has to offer.
PROPERTY INFORMATION
| MLS # | IG23169694 | Lot Size | 2,512 Sq. Ft. |
| HOA Fees | $321/Monthly | Property Type | Condominium |
| Price | $ 565,000
Price Per SqFt: $ 398 |
DOM | 654 Days |
| Address | 8001 Yeager Street | Type | Residential |
| City | Chino | Sq.Ft. | 1,420 Sq. Ft. |
| Postal Code | 91708 | Garage | 2 |
| County | San Bernardino | Year Built | 2013 |
| Bed / Bath | 3 / 2.5 | Parking | 2 |
| Built In | 2013 | Status | Closed |
| Sold Date | 2023-10-13 |
INTERIOR FEATURES
| Has Laundry | Yes |
| Laundry Information | Gas Dryer Hookup, Individual Room, Inside, Upper Level, Washer Hookup |
| Has Fireplace | Yes |
| Fireplace Information | Family Room, Gas, Gas Starter, Decorative |
| Has Appliances | Yes |
| Kitchen Appliances | Dishwasher, ENERGY STAR Qualified Appliances, ENERGY STAR Qualified Water Heater, Free-Standing Range, Disposal, Gas Oven, Gas Range, Gas Cooktop, Gas Water Heater, Microwave, Water Heater |
| Kitchen Information | Granite Counters, Pots & Pan Drawers, Remodeled Kitchen, Self-closing drawers |
| Kitchen Area | Area, Breakfast Counter / Bar, Dining Room, In Kitchen, Separated |
| Has Heating | Yes |
| Heating Information | Central, ENERGY STAR Qualified Equipment |
| Room Information | All Bedrooms Up, Family Room, Kitchen, Laundry, Primary Bathroom, Primary Bedroom, Separate Family Room, Walk-In Closet |
| Has Cooling | Yes |
| Cooling Information | Central Air, ENERGY STAR Qualified Equipment |
| Flooring Information | Carpet, Tile |
| InteriorFeatures Information | Granite Counters, High Ceilings, Open Floorplan, Recessed Lighting |
| DoorFeatures | Panel Doors, Sliding Doors |
| EntryLocation | Front |
| Entry Level | 1 |
| Has Spa | Yes |
| SpaDescription | Association, Community, In Ground |
| WindowFeatures | Blinds, Double Pane Windows, Low Emissivity Windows, Plantation Shutters, Screens, Shutters |
| SecuritySafety | Carbon Monoxide Detector(s), Fire and Smoke Detection System, Fire Sprinkler System |
| Bathroom Information | Bathtub, Shower, Shower in Tub, Double Sinks in Primary Bath, Exhaust fan(s), Privacy toilet door, Separate tub and shower, Soaking Tub, Walk-in shower |
| Main Level Bedrooms | 0 |
| Main Level Bathrooms | 1 |
EXTERIOR FEATURES
| ExteriorFeatures | Lighting |
| FoundationDetails | Slab |
| Roof | Tile |
| Has Pool | No |
| Pool | Association, Community, Exercise Pool, In Ground |
| Has Patio | Yes |
| Patio | Concrete, Porch, Front Porch |
| Has Fence | No |
| Fencing | None |
| Has Sprinklers | Yes |
WALKSCORE
MAP
MORTGAGE CALCULATOR
- Principal & Interest:
- Property Tax: $603
- Home Insurance:$119
- HOA Fees:$320.5
- Mortgage Insurance:
PRICE HISTORY
| Date | Event | Price |
| 10/13/2023 | Sold | $560,000 |
| 09/13/2023 | Sold | $565,000 |

Topfind Realty
REALTOR®
(844)-333-8033
Questions? Contact today.
Interested in buying or selling a home similar to 8001 Yeager Street?
Chino Similar Properties
Listing provided courtesy of Shannon Chudzicki, Shannon Chudzicki, Broker. Based on information from California Regional Multiple Listing Service, Inc. as of #Date#. This information is for your personal, non-commercial use and may not be used for any purpose other than to identify prospective properties you may be interested in purchasing. Display of MLS data is usually deemed reliable but is NOT guaranteed accurate by the MLS. Buyers are responsible for verifying the accuracy of all information and should investigate the data themselves or retain appropriate professionals. Information from sources other than the Listing Agent may have been included in the MLS data. Unless otherwise specified in writing, Broker/Agent has not and will not verify any information obtained from other sources. The Broker/Agent providing the information contained herein may or may not have been the Listing and/or Selling Agent.
