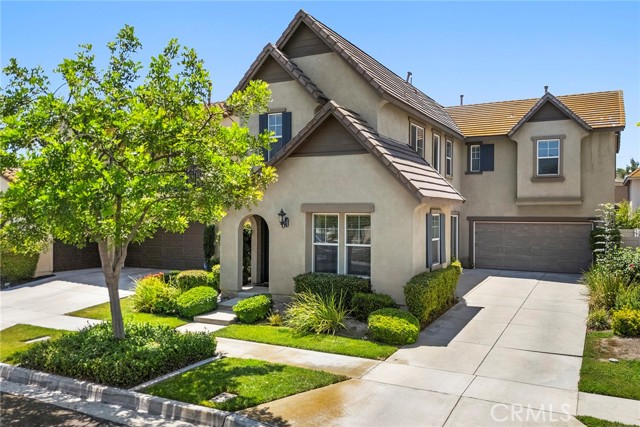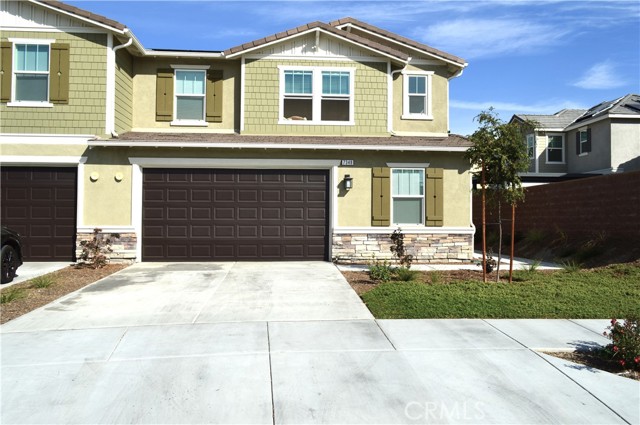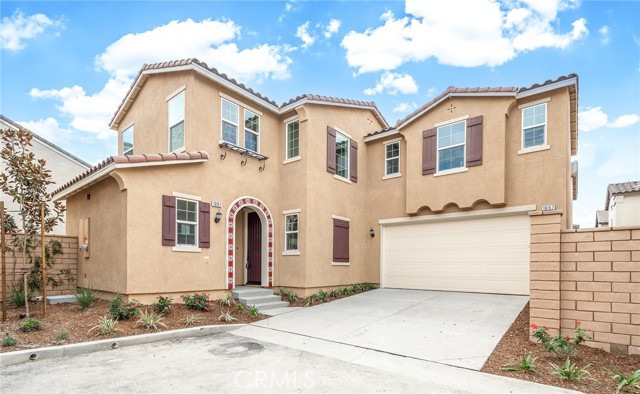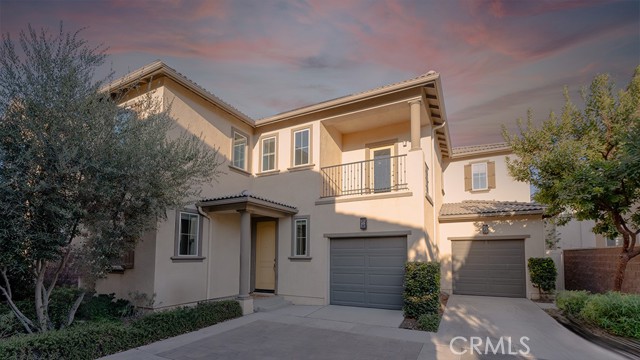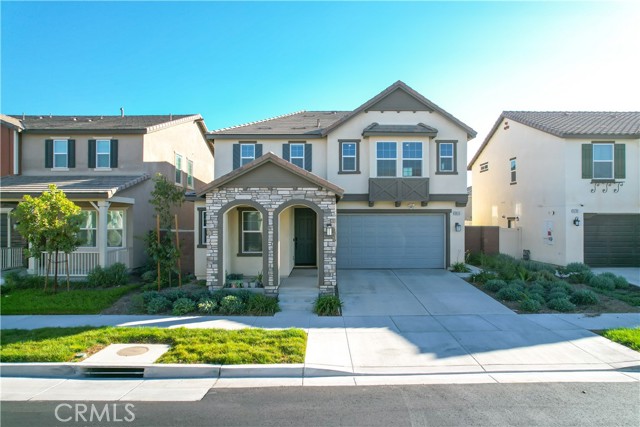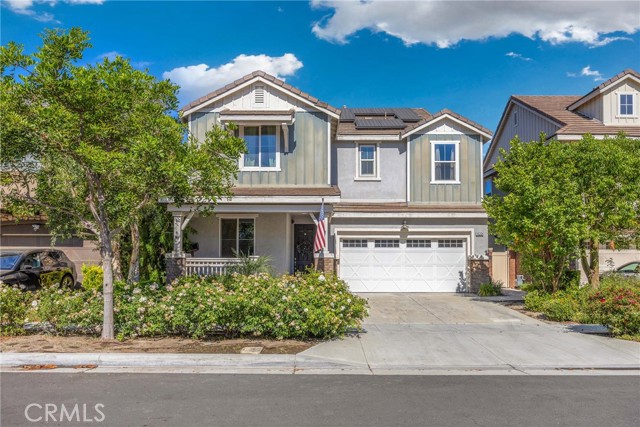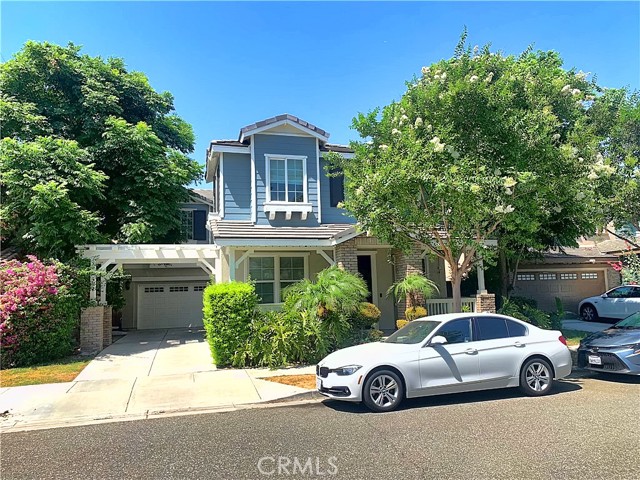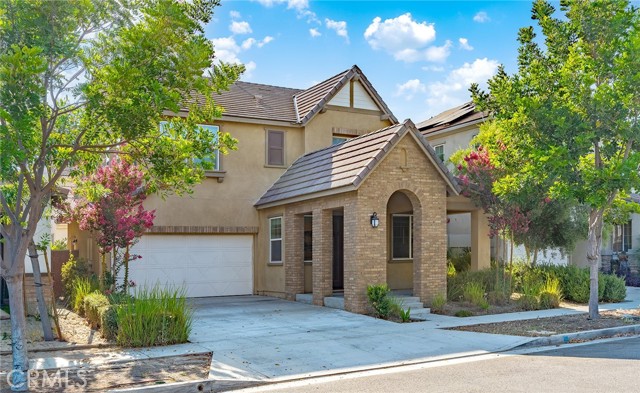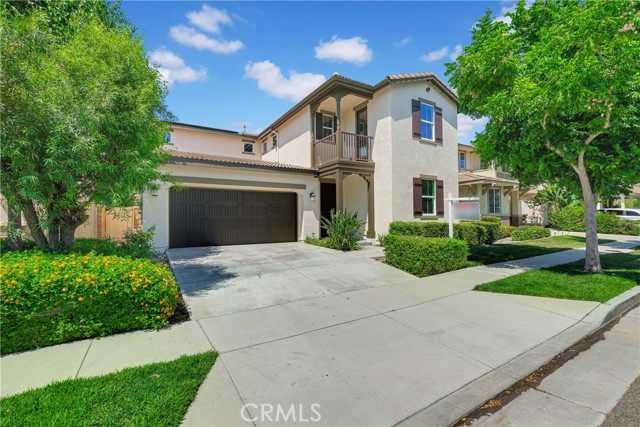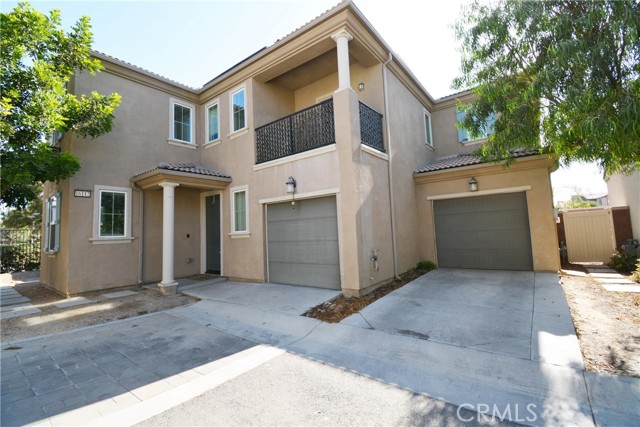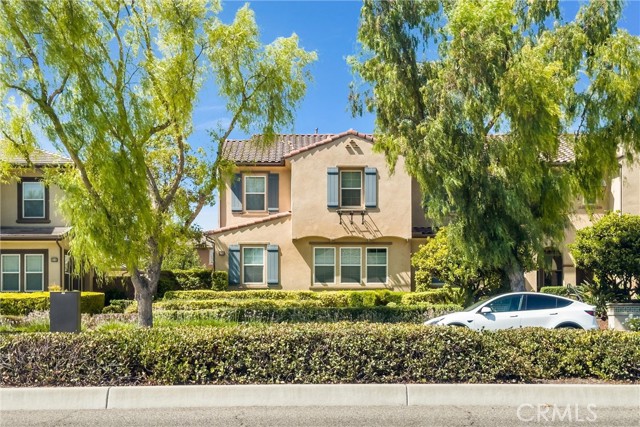8067 Horizon Street
Chino, CA 91708
Sold
Discover your dream home in The Preserves, Chino! This exquisite 4-bedroom residence, complete with a versatile loft, offers the perfect blend of luxury and comfort. Recently updated, this large home features modern finishes and thoughtful design, ensuring a stylish and functional living space for your family. Located within The Preserves, this home grants you access to a wealth of community amenities that cater to a variety of interests. Enjoy a friendly match at the tennis courts, take a refreshing dip in the swimming pool, or unwind in the billiards room. The community’s well-maintained facilities provide endless opportunities for recreation and relaxation, making it an ideal place to call home. Don't miss out on this incredible opportunity to own a beautiful home in a vibrant and inclusive community. Schedule a tour today and experience firsthand the charm and convenience that this property and its surroundings have to offer. Your perfect home awaits in The Preserves, Chino!
PROPERTY INFORMATION
| MLS # | PW24149788 | Lot Size | 4,306 Sq. Ft. |
| HOA Fees | $148/Monthly | Property Type | Single Family Residence |
| Price | $ 869,000
Price Per SqFt: $ 321 |
DOM | 325 Days |
| Address | 8067 Horizon Street | Type | Residential |
| City | Chino | Sq.Ft. | 2,704 Sq. Ft. |
| Postal Code | 91708 | Garage | 3 |
| County | San Bernardino | Year Built | 2005 |
| Bed / Bath | 5 / 3 | Parking | 3 |
| Built In | 2005 | Status | Closed |
| Sold Date | 2024-09-20 |
INTERIOR FEATURES
| Has Laundry | Yes |
| Laundry Information | Individual Room, Inside |
| Has Fireplace | Yes |
| Fireplace Information | Family Room |
| Has Appliances | Yes |
| Kitchen Appliances | 6 Burner Stove, Built-In Range, Dishwasher, Disposal, Refrigerator |
| Kitchen Information | Granite Counters, Kitchen Island, Kitchen Open to Family Room, Remodeled Kitchen |
| Kitchen Area | Dining Room, Separated |
| Has Heating | Yes |
| Heating Information | Central |
| Room Information | Bonus Room, Den, Exercise Room, Family Room, Formal Entry, Foyer, Kitchen, Laundry, Living Room, Loft, Main Floor Bedroom, Primary Bathroom, Primary Bedroom, Primary Suite, Media Room, Office, Walk-In Closet |
| Has Cooling | Yes |
| Cooling Information | Central Air |
| Flooring Information | Vinyl |
| InteriorFeatures Information | Block Walls, Built-in Features, Ceiling Fan(s), High Ceilings, In-Law Floorplan, Quartz Counters, Recessed Lighting, Tandem, Two Story Ceilings |
| DoorFeatures | Sliding Doors |
| EntryLocation | front |
| Entry Level | 1 |
| Has Spa | Yes |
| SpaDescription | Community, Heated |
| WindowFeatures | Double Pane Windows |
| SecuritySafety | Carbon Monoxide Detector(s), Fire Sprinkler System, Smoke Detector(s) |
| Bathroom Information | Bathtub, Shower, Double Sinks in Primary Bath, Exhaust fan(s), Soaking Tub |
| Main Level Bedrooms | 1 |
| Main Level Bathrooms | 1 |
EXTERIOR FEATURES
| FoundationDetails | Slab |
| Roof | Tile |
| Has Pool | No |
| Pool | Community, Exercise Pool, Heated |
| Has Patio | Yes |
| Patio | Concrete |
| Has Fence | Yes |
| Fencing | Block |
WALKSCORE
MAP
MORTGAGE CALCULATOR
- Principal & Interest:
- Property Tax: $927
- Home Insurance:$119
- HOA Fees:$148
- Mortgage Insurance:
PRICE HISTORY
| Date | Event | Price |
| 09/20/2024 | Sold | $875,000 |
| 08/07/2024 | Listed | $869,000 |

Topfind Realty
REALTOR®
(844)-333-8033
Questions? Contact today.
Interested in buying or selling a home similar to 8067 Horizon Street?
Chino Similar Properties
Listing provided courtesy of Corie Isbell, Partners Real Estate Group. Based on information from California Regional Multiple Listing Service, Inc. as of #Date#. This information is for your personal, non-commercial use and may not be used for any purpose other than to identify prospective properties you may be interested in purchasing. Display of MLS data is usually deemed reliable but is NOT guaranteed accurate by the MLS. Buyers are responsible for verifying the accuracy of all information and should investigate the data themselves or retain appropriate professionals. Information from sources other than the Listing Agent may have been included in the MLS data. Unless otherwise specified in writing, Broker/Agent has not and will not verify any information obtained from other sources. The Broker/Agent providing the information contained herein may or may not have been the Listing and/or Selling Agent.
