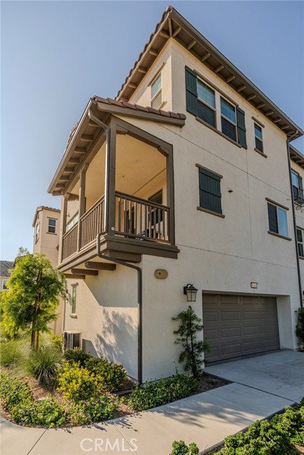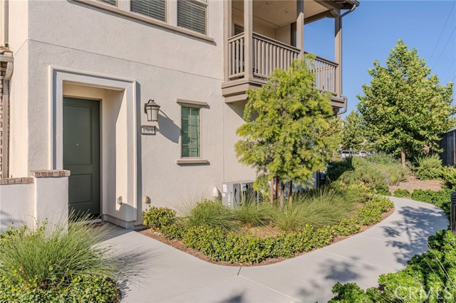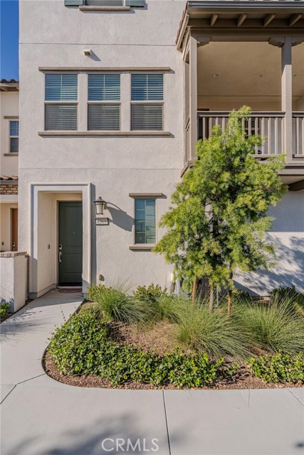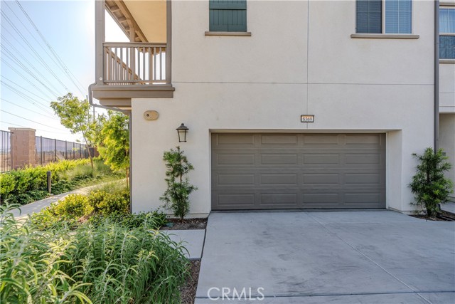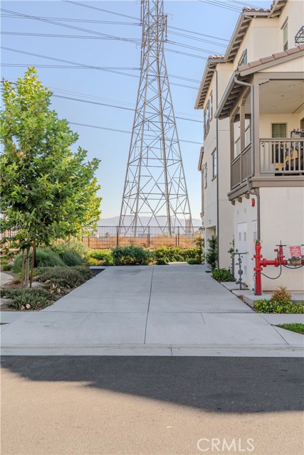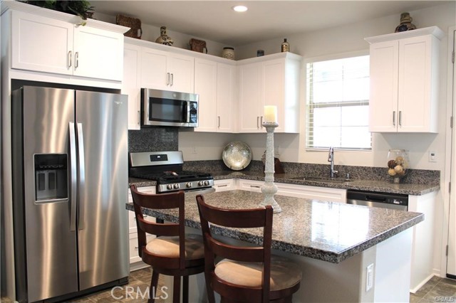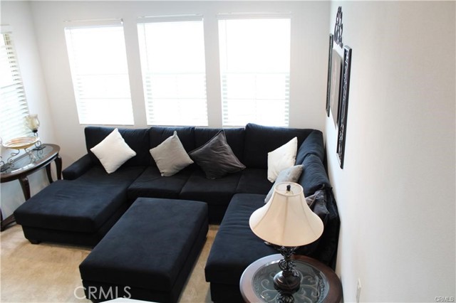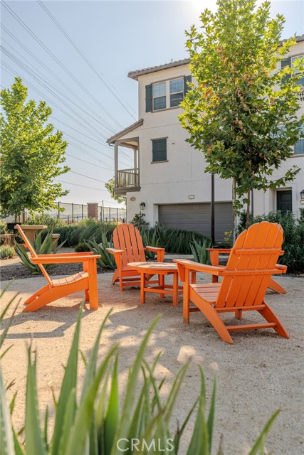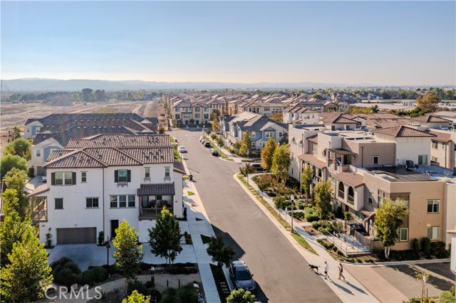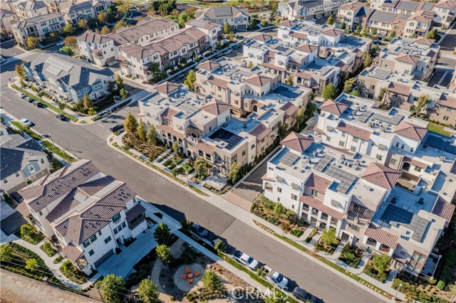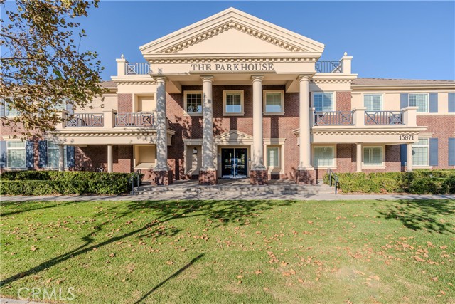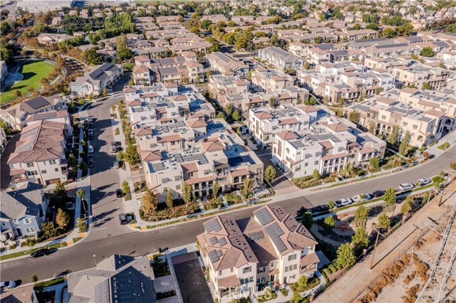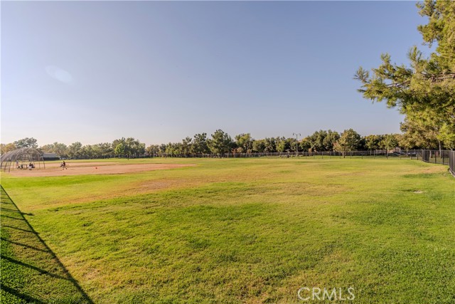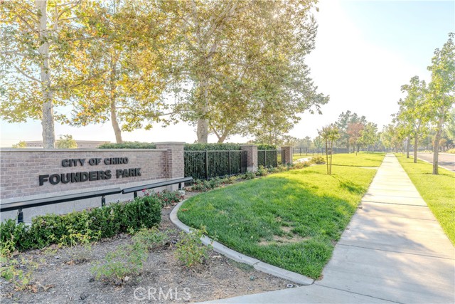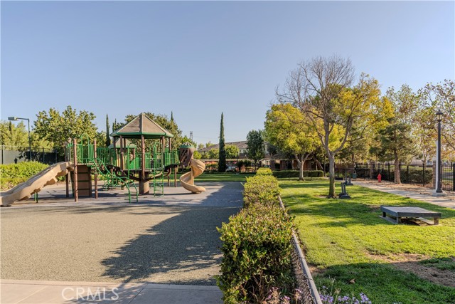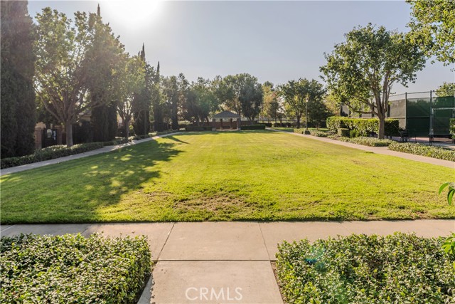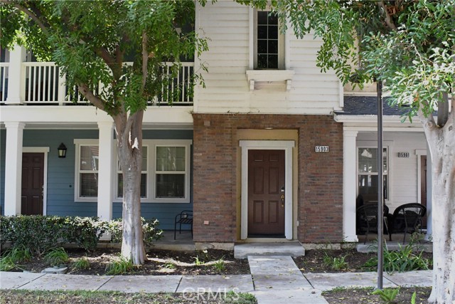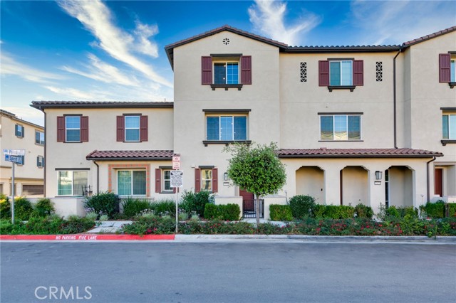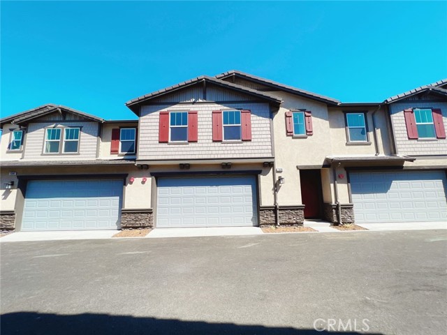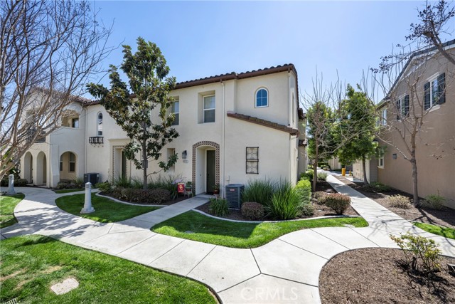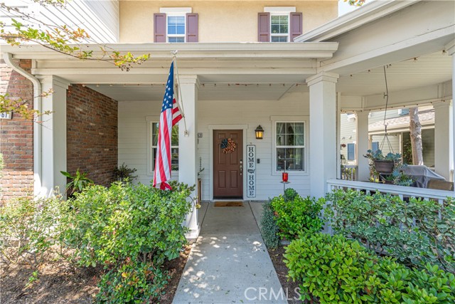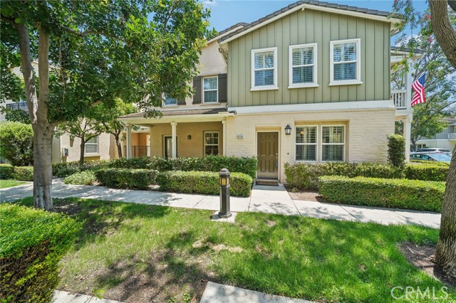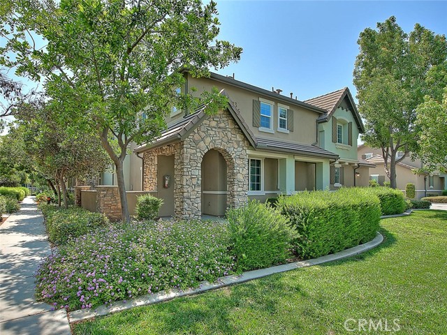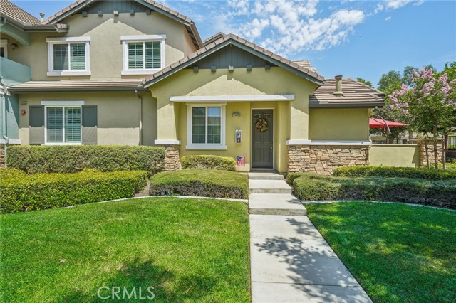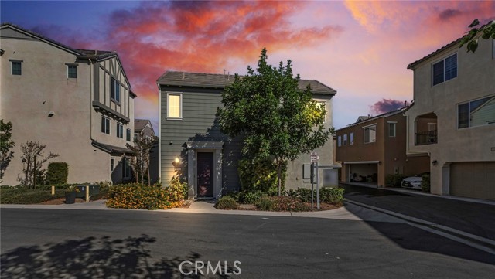8369 Spirit Street
Chino, CA 91708
Don’t miss this incredible opportunity to own a stunning, energy-efficient 2-bedroom, 2.5-bath home located in the highly desirable Chino Preserves community! This immaculate property features paid-off solar panels, offering significant savings on energy costs. Step inside to discover an open-concept floor plan with abundant natural light, perfect for modern living and entertaining. The stylish kitchen is equipped with stainless steel appliances, ample cabinetry, and a spacious center island, seamlessly flowing into the dining and living areas. Upstairs, you’ll find two generously sized bedrooms, including a well-appointed master suite complete with a walk-in closet and a luxurious en-suite bath. An additional full bath and a convenient half-bath downstairs offer flexibility and comfort for guests. This home also includes a private driveway and a two-car garage, providing both convenience and additional parking. As a resident, you’ll enjoy access to premium amenities spanning all three connected Preserves communities—including resort-style pools, state-of-the-art fitness centers, parks, and highly rated schools. Conveniently located near major freeways, shopping, dining, and entertainment, this home offers the best of modern, family-friendly living in a vibrant and growing neighborhood. This is truly a must-see property—schedule your tour today!
PROPERTY INFORMATION
| MLS # | CV24201525 | Lot Size | 900 Sq. Ft. |
| HOA Fees | $385/Monthly | Property Type | Condominium |
| Price | $ 517,999
Price Per SqFt: $ 414 |
DOM | 274 Days |
| Address | 8369 Spirit Street | Type | Residential |
| City | Chino | Sq.Ft. | 1,250 Sq. Ft. |
| Postal Code | 91708 | Garage | 2 |
| County | San Bernardino | Year Built | 2022 |
| Bed / Bath | 2 / 2.5 | Parking | 2 |
| Built In | 2022 | Status | Active |
INTERIOR FEATURES
| Has Laundry | Yes |
| Laundry Information | In Closet, Inside, Upper Level |
| Has Fireplace | No |
| Fireplace Information | None |
| Has Appliances | Yes |
| Kitchen Appliances | Dishwasher, Gas & Electric Range |
| Kitchen Information | Built-in Trash/Recycling, Kitchen Island, Kitchen Open to Family Room, Remodeled Kitchen, Self-closing cabinet doors |
| Kitchen Area | In Kitchen |
| Has Heating | Yes |
| Heating Information | Central, ENERGY STAR Qualified Equipment |
| Room Information | All Bedrooms Up, Family Room, Kitchen, Laundry, Living Room |
| Has Cooling | Yes |
| Cooling Information | Central Air, ENERGY STAR Qualified Equipment |
| Flooring Information | Carpet, Vinyl |
| InteriorFeatures Information | Balcony, Open Floorplan |
| DoorFeatures | ENERGY STAR Qualified Doors |
| EntryLocation | Front Door |
| Entry Level | 1 |
| Has Spa | Yes |
| SpaDescription | Association |
| WindowFeatures | Double Pane Windows |
| SecuritySafety | Fire and Smoke Detection System |
| Bathroom Information | Bathtub, Shower, Shower in Tub, Double Sinks in Primary Bath, Remodeled |
| Main Level Bedrooms | 3 |
| Main Level Bathrooms | 3 |
EXTERIOR FEATURES
| Roof | Tile |
| Has Pool | No |
| Pool | Association |
| Has Patio | Yes |
| Patio | Deck |
| Has Fence | No |
| Fencing | None |
WALKSCORE
MAP
MORTGAGE CALCULATOR
- Principal & Interest:
- Property Tax: $553
- Home Insurance:$119
- HOA Fees:$385
- Mortgage Insurance:
PRICE HISTORY
| Date | Event | Price |
| 10/17/2024 | Relisted | $519,999 |
| 09/27/2024 | Listed | $519,999 |

Topfind Realty
REALTOR®
(844)-333-8033
Questions? Contact today.
Use a Topfind agent and receive a cash rebate of up to $5,180
Chino Similar Properties
Listing provided courtesy of Lizbeth Venegas, WERE REAL ESTATE. Based on information from California Regional Multiple Listing Service, Inc. as of #Date#. This information is for your personal, non-commercial use and may not be used for any purpose other than to identify prospective properties you may be interested in purchasing. Display of MLS data is usually deemed reliable but is NOT guaranteed accurate by the MLS. Buyers are responsible for verifying the accuracy of all information and should investigate the data themselves or retain appropriate professionals. Information from sources other than the Listing Agent may have been included in the MLS data. Unless otherwise specified in writing, Broker/Agent has not and will not verify any information obtained from other sources. The Broker/Agent providing the information contained herein may or may not have been the Listing and/or Selling Agent.
