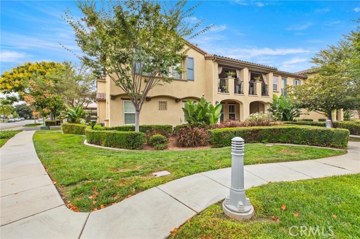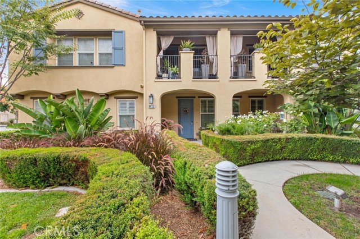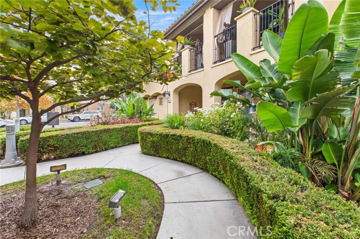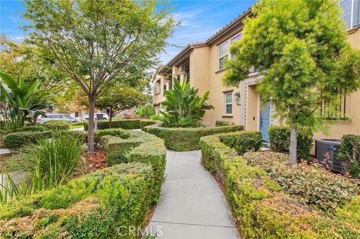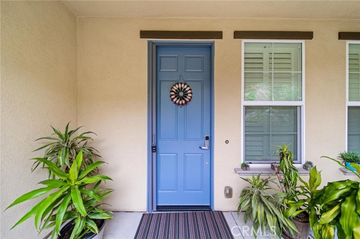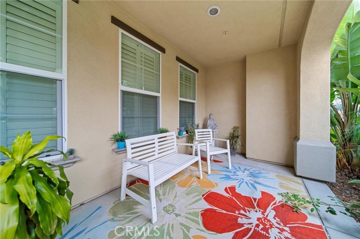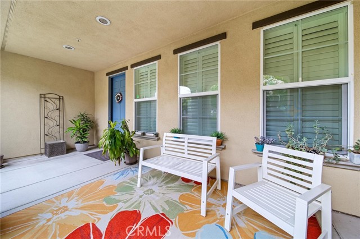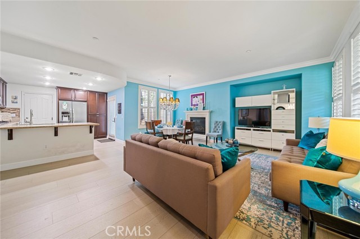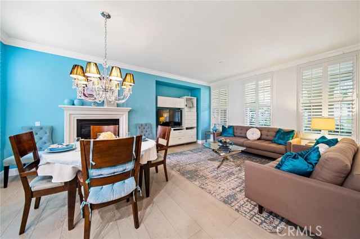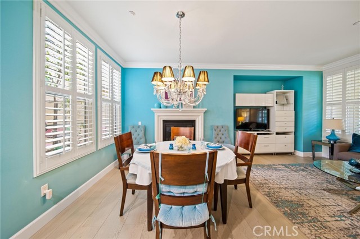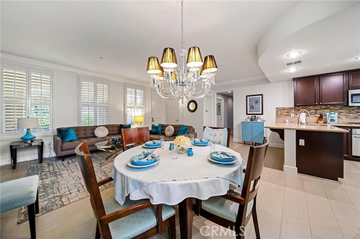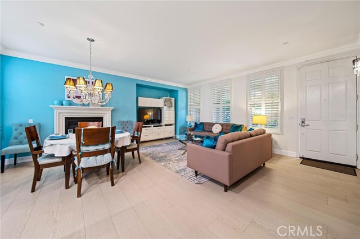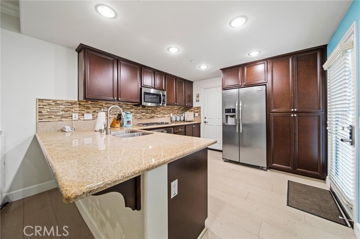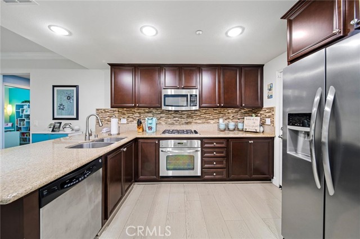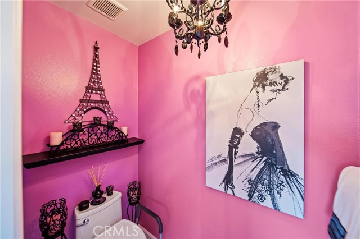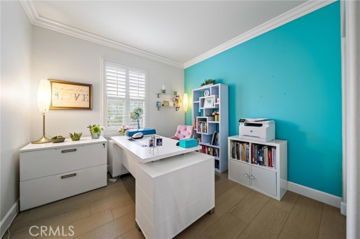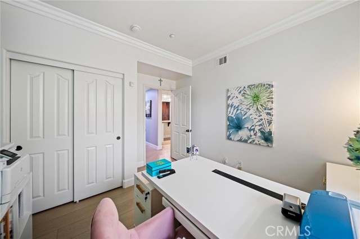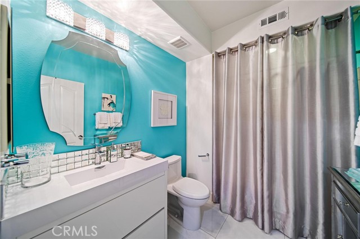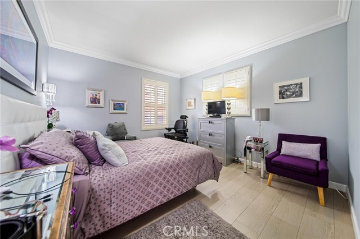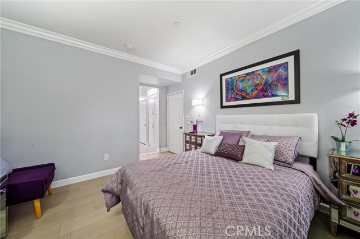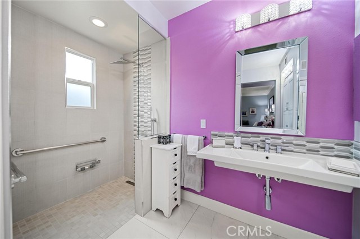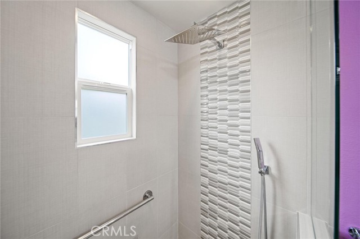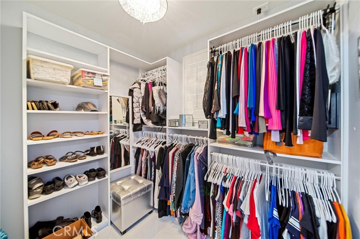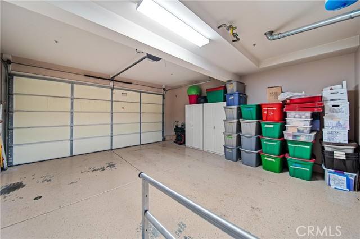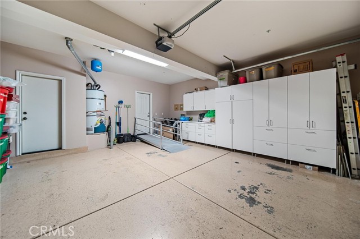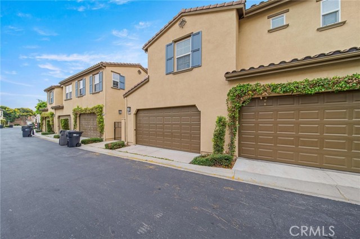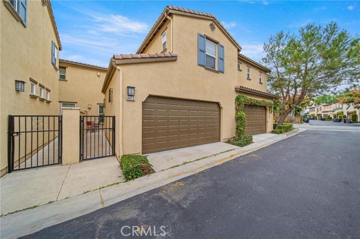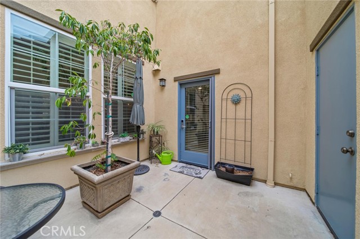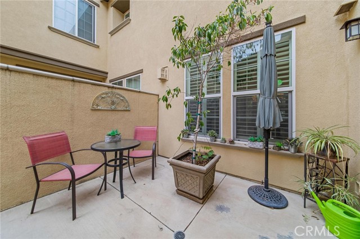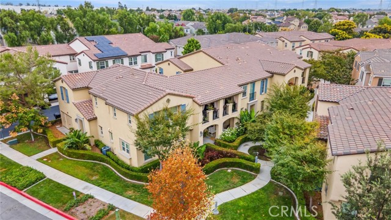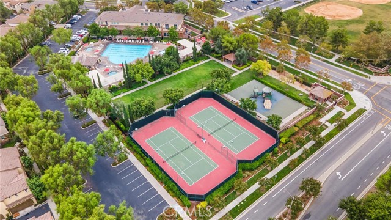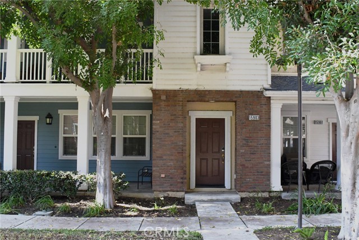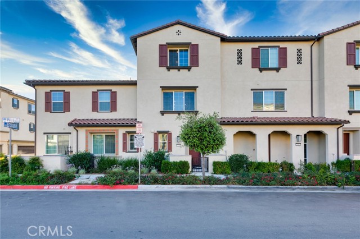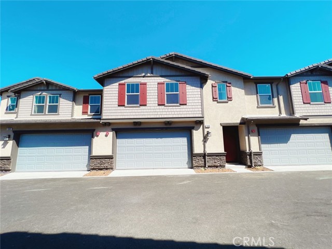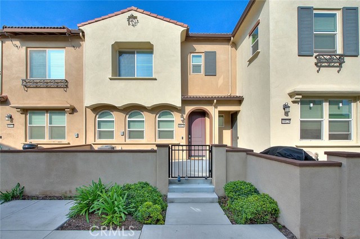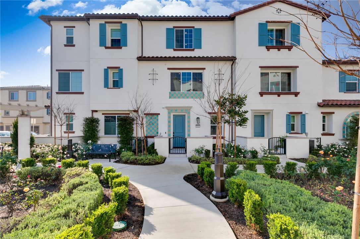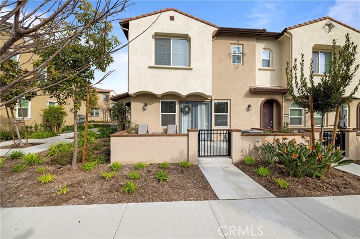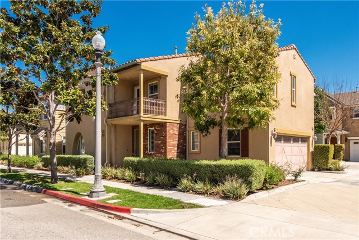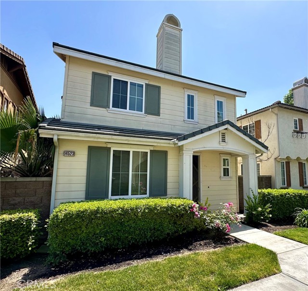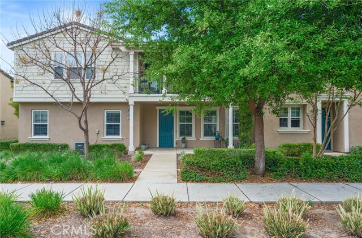8413 Timberland Lane
Chino, CA 91708
Sold
Wonderful single story ground level condo in the highly desired Preserves Community in Chino. This home features 2 bedrooms, 2 baths and a comfortable open floorplan. Tastefully decorated with beautiful cheery custom paint, plantation shutters and special touches throughout. The kitchen has granite counters, stylish backsplash, deep rich colored cabinets, and tons of storage and leads out to a private patio that is perfect for enjoying your morning coffee or a peaceful place to wind down in the evening. Elegantly remodeled full bath is spacious with an upgraded vanity and decorative touches. Primary bedroom is open to the primary bath vanity area, with a roll in shower, private water closet, linen storage and a walk in closet with pull down clothes bars. This home is ready for it's new owner, absolutely turnkey and meticulously maintained. Auto light switches in both baths, ramp in garage leading into kitchen, keyless entry, roll in shower with two shower fixtures, pull down clothing bars in primary closet, and continuous flowing laminate flooring with no thresholds at doorways.
PROPERTY INFORMATION
| MLS # | CV23189403 | Lot Size | 2,775 Sq. Ft. |
| HOA Fees | $329/Monthly | Property Type | Condominium |
| Price | $ 515,000
Price Per SqFt: $ 420 |
DOM | 625 Days |
| Address | 8413 Timberland Lane | Type | Residential |
| City | Chino | Sq.Ft. | 1,227 Sq. Ft. |
| Postal Code | 91708 | Garage | 2 |
| County | San Bernardino | Year Built | 2010 |
| Bed / Bath | 2 / 1 | Parking | 2 |
| Built In | 2010 | Status | Closed |
| Sold Date | 2023-10-24 |
INTERIOR FEATURES
| Has Laundry | Yes |
| Laundry Information | Inside |
| Has Fireplace | Yes |
| Fireplace Information | See Remarks |
| Has Appliances | Yes |
| Kitchen Appliances | Built-In Range, Dishwasher, Disposal, Microwave |
| Kitchen Information | Granite Counters, Kitchen Open to Family Room |
| Kitchen Area | Area, In Living Room |
| Has Heating | Yes |
| Heating Information | Central |
| Room Information | All Bedrooms Down, Kitchen, Living Room, Main Floor Bedroom, Main Floor Primary Bedroom, Primary Bathroom, Primary Bedroom, Walk-In Closet |
| Has Cooling | Yes |
| Cooling Information | Central Air |
| Flooring Information | Laminate |
| InteriorFeatures Information | Granite Counters, Open Floorplan, Pantry |
| EntryLocation | Ground |
| Entry Level | 1 |
| Has Spa | Yes |
| SpaDescription | Association |
| WindowFeatures | Double Pane Windows, Shutters |
| SecuritySafety | Carbon Monoxide Detector(s), Card/Code Access, Smoke Detector(s) |
| Bathroom Information | Bathtub, Shower, Shower in Tub, Linen Closet/Storage, Main Floor Full Bath, Privacy toilet door, Vanity area, Walk-in shower |
| Main Level Bedrooms | 2 |
| Main Level Bathrooms | 2 |
EXTERIOR FEATURES
| Has Pool | No |
| Pool | Association |
| Has Patio | Yes |
| Patio | Concrete, Patio, Front Porch |
| Has Fence | Yes |
| Fencing | Good Condition |
WALKSCORE
MAP
MORTGAGE CALCULATOR
- Principal & Interest:
- Property Tax: $549
- Home Insurance:$119
- HOA Fees:$328.5
- Mortgage Insurance:
PRICE HISTORY
| Date | Event | Price |
| 10/24/2023 | Sold | $520,000 |
| 10/12/2023 | Sold | $515,000 |

Topfind Realty
REALTOR®
(844)-333-8033
Questions? Contact today.
Interested in buying or selling a home similar to 8413 Timberland Lane?
Chino Similar Properties
Listing provided courtesy of Jaie Valdivia, RE/MAX INNOVATIONS. Based on information from California Regional Multiple Listing Service, Inc. as of #Date#. This information is for your personal, non-commercial use and may not be used for any purpose other than to identify prospective properties you may be interested in purchasing. Display of MLS data is usually deemed reliable but is NOT guaranteed accurate by the MLS. Buyers are responsible for verifying the accuracy of all information and should investigate the data themselves or retain appropriate professionals. Information from sources other than the Listing Agent may have been included in the MLS data. Unless otherwise specified in writing, Broker/Agent has not and will not verify any information obtained from other sources. The Broker/Agent providing the information contained herein may or may not have been the Listing and/or Selling Agent.
