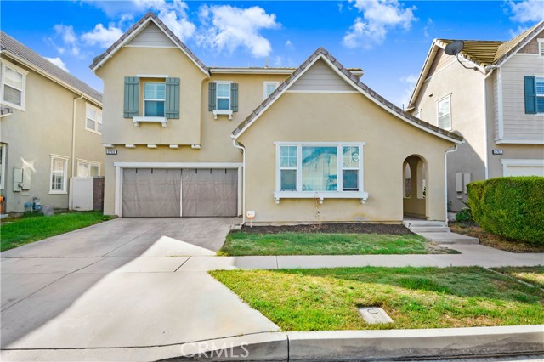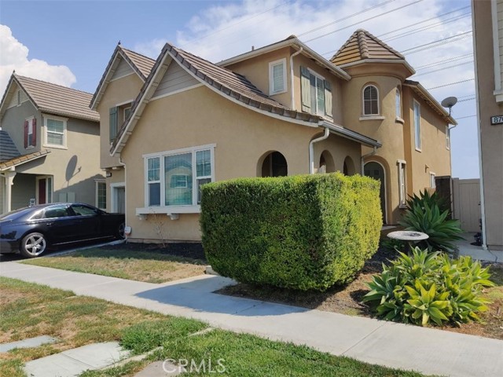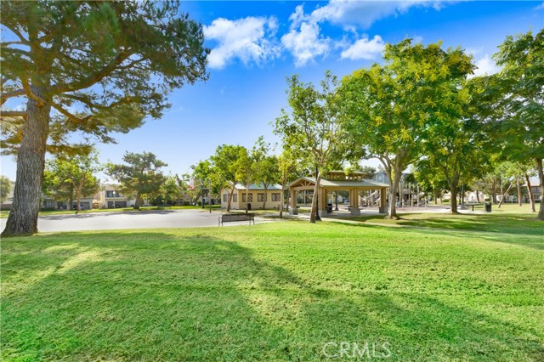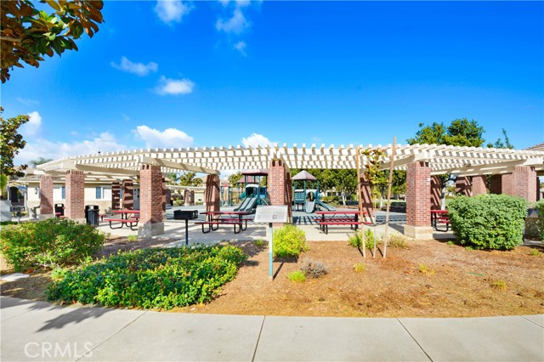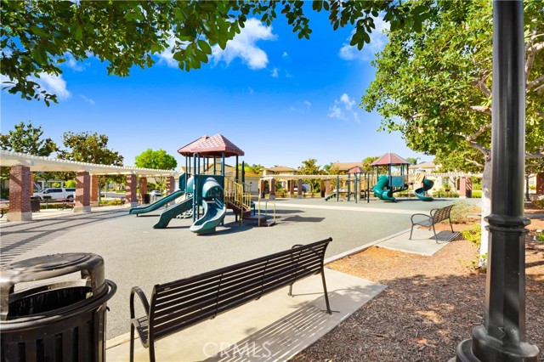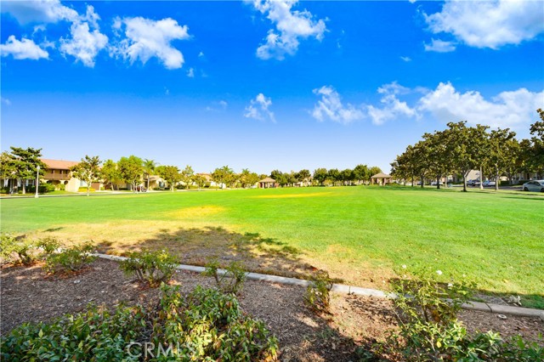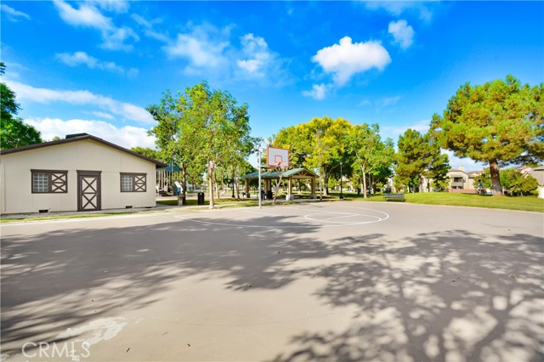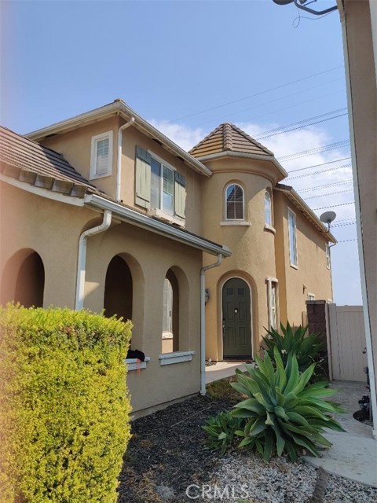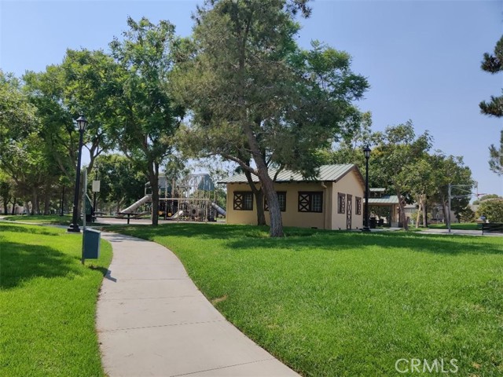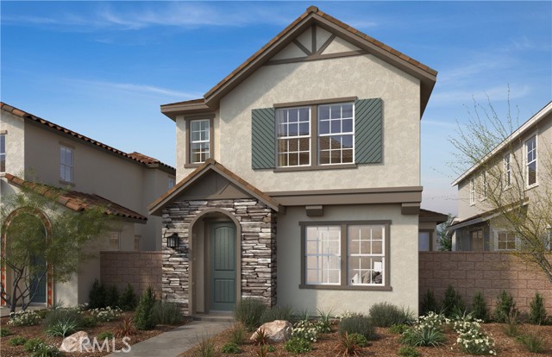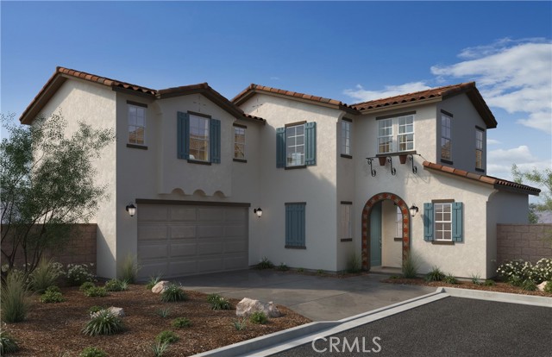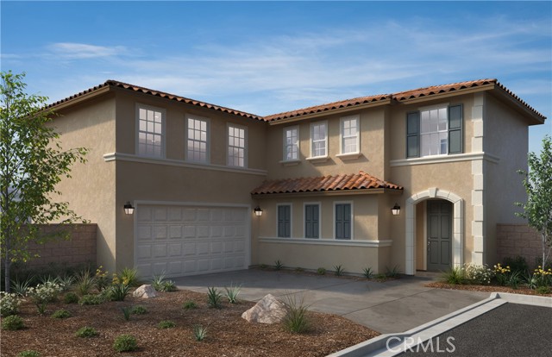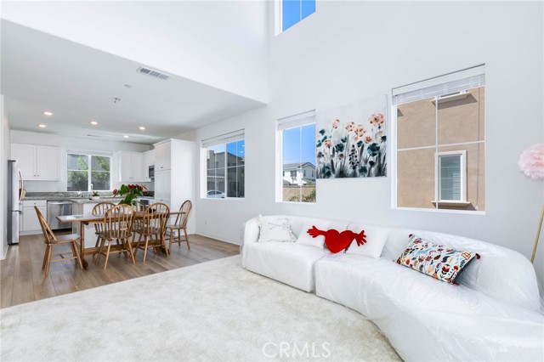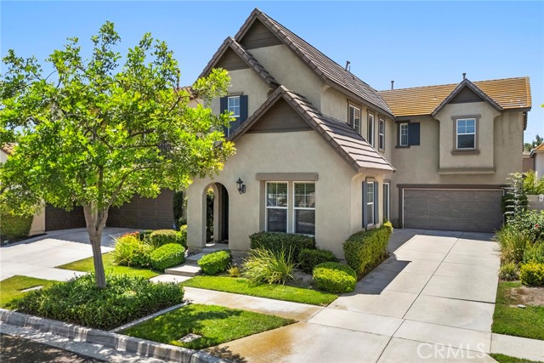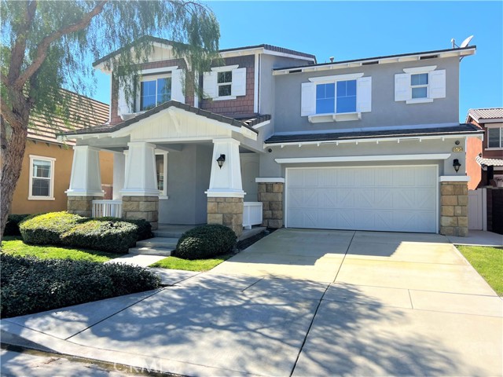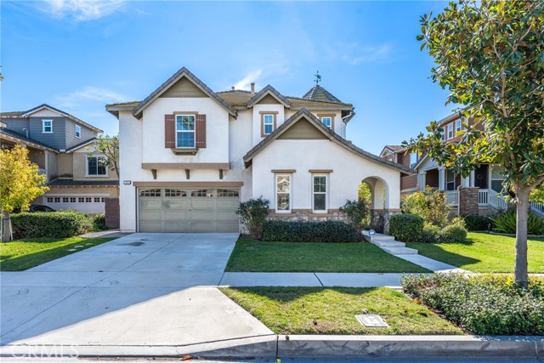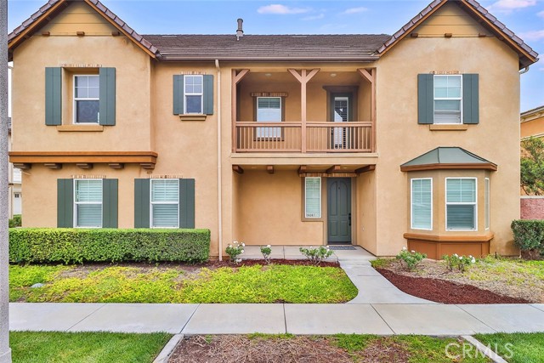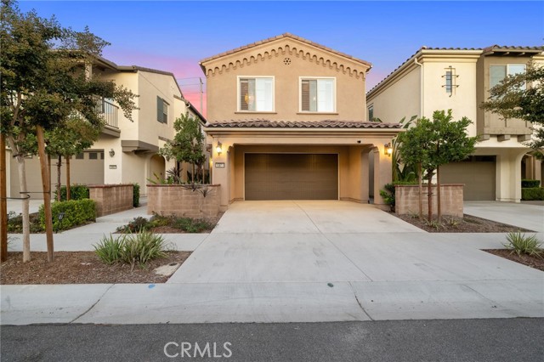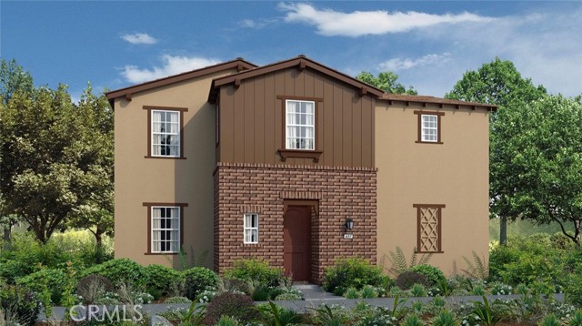8769 Kings Canyon Street
Chino, CA 91708
Welcome to the stunning 4-bedrooms home located in the highly south-after THE PRESERVES community in CHINO! This spacious and thoughtfully designed property offers the perfect blend of comfort and luxury. With One bedroom and full bathroom conveniently located downstairs, and three additional bedrooms upstairs along with a large, versatile loft, and spacious primary bedroom, this home is ideal for a growing family or for those who love to entertain. The kitchen is a chef's dream, featuring a large island with granite counters and an abundance of cabinets for all your storage needs. Step outside to an extra-large patio, spacious enough to host gatherings with family and friends, and enjoy the added privacy of backing onto a natural greenbelt with no rear neighbors. The property offers a two-car garage and an additional single-car garage, perfect for extra storage or use as a workshop. As part of THE PRESERVE community, you'll have access to an array of world-class amenities, including a Pool, spa, billiards room, fire pit, and picnic areas. Stay active with Pickleball, paddle tennis, racquetball, bocce ball, and sport courts, or explore the biking and hiking trails. The community also boasts a gym, clubhouse, banquet facilities, and more, offering endless options for recreation and relaxation. This home offers an incredible lifestyle opportunity in Chino's most exclusive communities. Don't miss your chance to make it yours!
PROPERTY INFORMATION
| MLS # | IG24187457 | Lot Size | 4,059 Sq. Ft. |
| HOA Fees | $81/Monthly | Property Type | Single Family Residence |
| Price | $ 895,000
Price Per SqFt: $ 325 |
DOM | 292 Days |
| Address | 8769 Kings Canyon Street | Type | Residential |
| City | Chino | Sq.Ft. | 2,751 Sq. Ft. |
| Postal Code | 91708 | Garage | 3 |
| County | San Bernardino | Year Built | 2006 |
| Bed / Bath | 4 / 3 | Parking | 3 |
| Built In | 2006 | Status | Active |
INTERIOR FEATURES
| Has Laundry | Yes |
| Laundry Information | Individual Room |
| Has Fireplace | Yes |
| Fireplace Information | Family Room |
| Has Appliances | Yes |
| Kitchen Appliances | Built-In Range, Double Oven, Gas Range, Gas Cooktop, Gas Water Heater, Microwave, Water Heater |
| Kitchen Information | Granite Counters |
| Kitchen Area | Breakfast Nook, In Family Room |
| Has Heating | Yes |
| Heating Information | Central |
| Room Information | Bonus Room, Main Floor Bedroom |
| Has Cooling | Yes |
| Cooling Information | Central Air |
| Flooring Information | Carpet, Tile |
| InteriorFeatures Information | Block Walls, Ceiling Fan(s), Granite Counters, High Ceilings, Recessed Lighting, Two Story Ceilings |
| EntryLocation | Front |
| Entry Level | 1 |
| Bathroom Information | Bathtub, Double sinks in bath(s), Double Sinks in Primary Bath, Exhaust fan(s), Main Floor Full Bath |
| Main Level Bedrooms | 1 |
| Main Level Bathrooms | 1 |
EXTERIOR FEATURES
| Has Pool | No |
| Pool | Community |
| Has Sprinklers | Yes |
WALKSCORE
MAP
MORTGAGE CALCULATOR
- Principal & Interest:
- Property Tax: $955
- Home Insurance:$119
- HOA Fees:$81
- Mortgage Insurance:
PRICE HISTORY
| Date | Event | Price |
| 10/17/2024 | Relisted | $895,000 |
| 09/09/2024 | Listed | $895,000 |

Topfind Realty
REALTOR®
(844)-333-8033
Questions? Contact today.
Use a Topfind agent and receive a cash rebate of up to $8,950
Chino Similar Properties
Listing provided courtesy of Leona McGarrh, Realty ONE Group West. Based on information from California Regional Multiple Listing Service, Inc. as of #Date#. This information is for your personal, non-commercial use and may not be used for any purpose other than to identify prospective properties you may be interested in purchasing. Display of MLS data is usually deemed reliable but is NOT guaranteed accurate by the MLS. Buyers are responsible for verifying the accuracy of all information and should investigate the data themselves or retain appropriate professionals. Information from sources other than the Listing Agent may have been included in the MLS data. Unless otherwise specified in writing, Broker/Agent has not and will not verify any information obtained from other sources. The Broker/Agent providing the information contained herein may or may not have been the Listing and/or Selling Agent.
