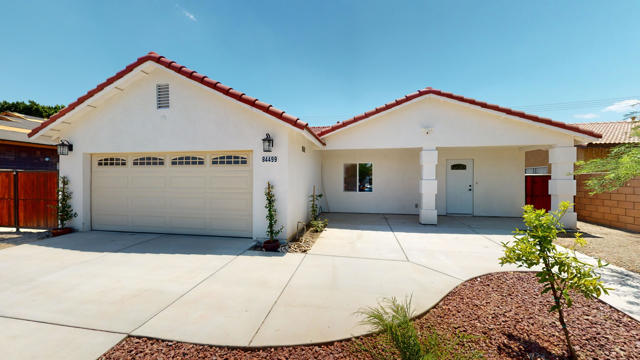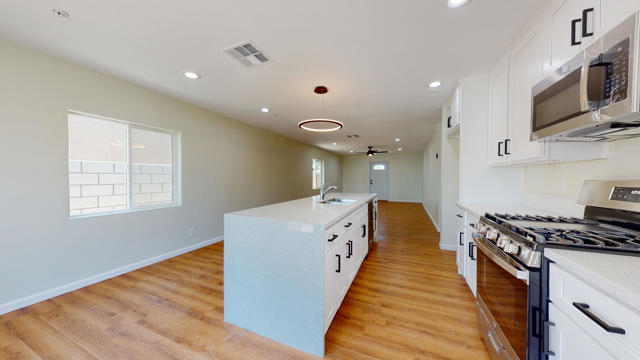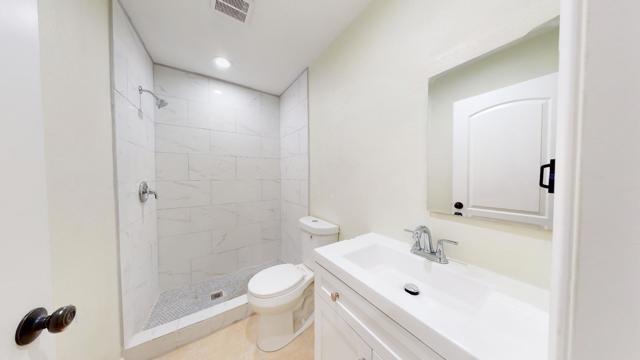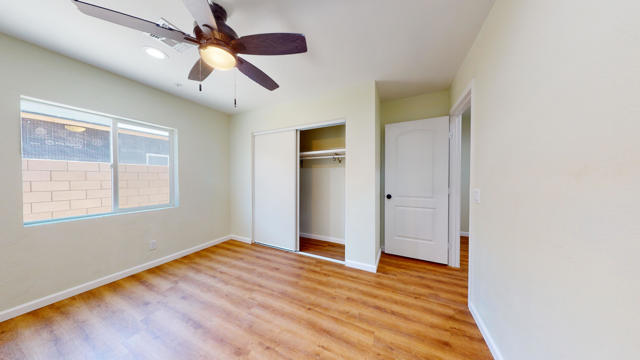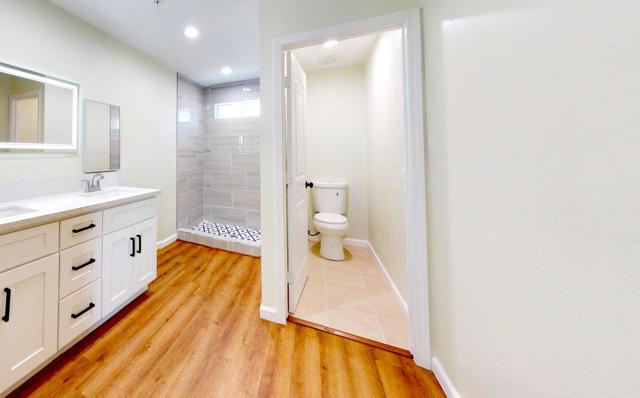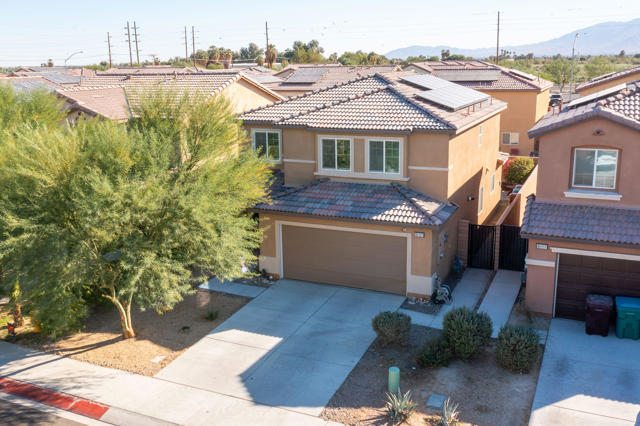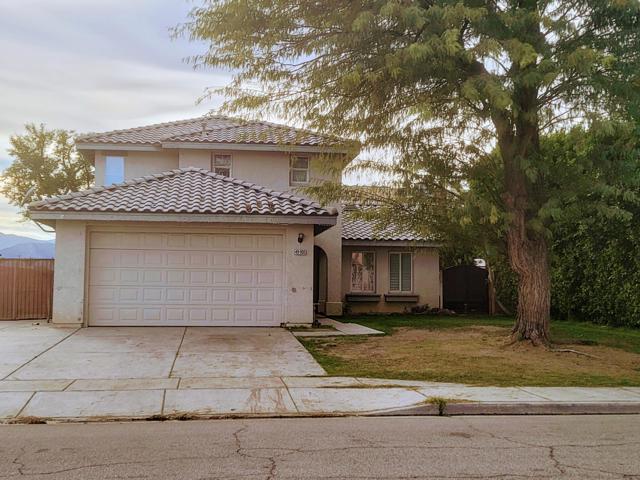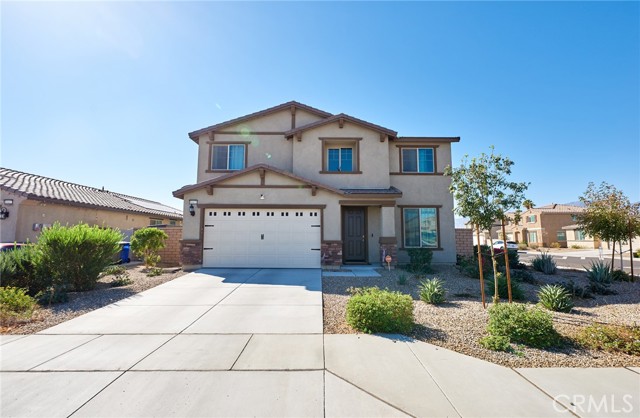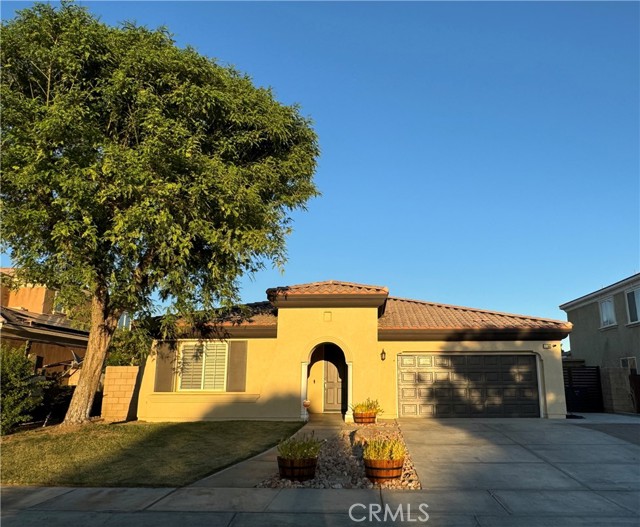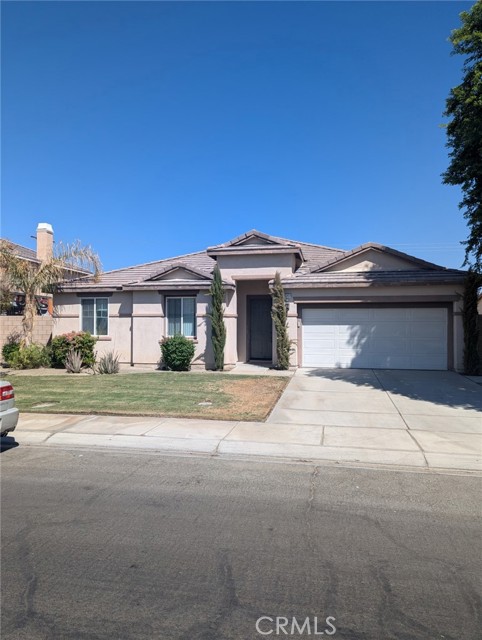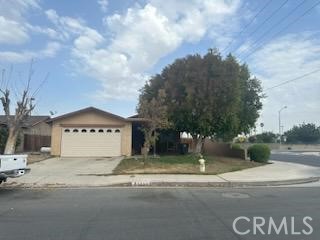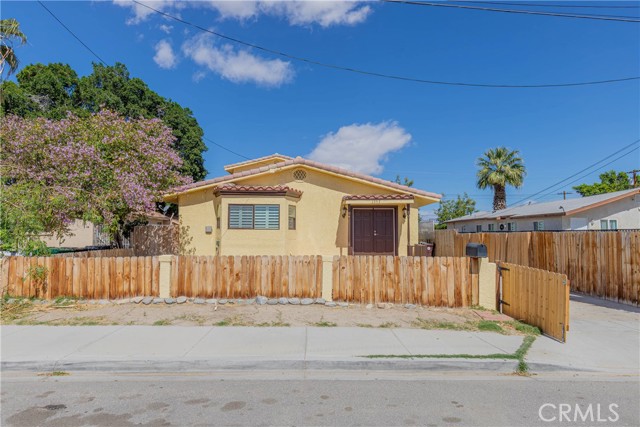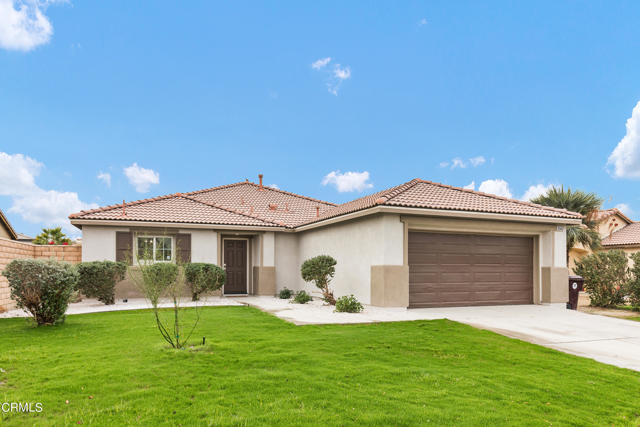84499 Calle Cathron
Coachella, CA 92236
Sold
Welcome to your dream home in the heart of Coachella! This remarkable newly built residence offers the perfect mix of modern elegance, functionality, and mountain views. With 4 bedrooms and 3 full bathrooms, this spacious home is designed to cater to all your needs. Step inside and be greeted by the stunning luxury plank flooring providing both beauty and durability. The expansive living areas are bathed in natural light, creating a warm and inviting atmosphere that will make you feel right at home. The bright kitchen is a culinary paradise, featuring quartz countertops and a waterfall-edge island. It's the perfect space to unleash your inner chef and create culinary masterpieces. Ceiling-height cabinets ensure ample storage, keeping everything within easy reach. The features don't end there. This home has an owned solar system, offering significant savings. Step outside to the spacious backyard and be greeted by big mountain views that provide a sense of serenity and escape from the daily grind. Imagine hosting memorable gatherings, or simply enjoying nature's delight. The block walls on the back and sides of the property, along with the wrought iron gate in front, ensure privacy and security, allowing you to fully enjoy your sanctuary. This exceptional property is a rare find, be the first to own it! Don't miss out on the opportunity to call this remarkable home yours. The demand for homes like this is high, book your private showing today.
PROPERTY INFORMATION
| MLS # | 219095983PS | Lot Size | 6,098 Sq. Ft. |
| HOA Fees | $0/Monthly | Property Type | Single Family Residence |
| Price | $ 485,000
Price Per SqFt: $ 292 |
DOM | 853 Days |
| Address | 84499 Calle Cathron | Type | Residential |
| City | Coachella | Sq.Ft. | 1,659 Sq. Ft. |
| Postal Code | 92236 | Garage | 2 |
| County | Riverside | Year Built | 2023 |
| Bed / Bath | 4 / 3 | Parking | 4 |
| Built In | 2023 | Status | Closed |
| Sold Date | 2023-09-21 |
INTERIOR FEATURES
| Has Fireplace | No |
| Has Appliances | Yes |
| Kitchen Appliances | Gas Range, Microwave, Gas Water Heater, Range Hood |
| Kitchen Information | Quartz Counters |
| Kitchen Area | Dining Room, Breakfast Counter / Bar |
| Has Heating | Yes |
| Heating Information | Central |
| Room Information | Living Room, Primary Suite, Walk-In Closet |
| Has Cooling | Yes |
| Cooling Information | Central Air |
| Flooring Information | Laminate |
| InteriorFeatures Information | Open Floorplan, Recessed Lighting |
| DoorFeatures | French Doors |
| Entry Level | 1 |
| Has Spa | No |
| WindowFeatures | Double Pane Windows |
| SecuritySafety | Security Lights |
| Bathroom Information | Shower |
EXTERIOR FEATURES
| ExteriorFeatures | Satellite Dish |
| FoundationDetails | Slab |
| Roof | Clay |
| Has Pool | No |
| Has Fence | Yes |
| Fencing | Block, Wrought Iron |
| Has Sprinklers | Yes |
WALKSCORE
MAP
MORTGAGE CALCULATOR
- Principal & Interest:
- Property Tax: $517
- Home Insurance:$119
- HOA Fees:$0
- Mortgage Insurance:
PRICE HISTORY
| Date | Event | Price |
| 06/09/2023 | Active | $497,000 |

Topfind Realty
REALTOR®
(844)-333-8033
Questions? Contact today.
Interested in buying or selling a home similar to 84499 Calle Cathron?
Coachella Similar Properties
Listing provided courtesy of Jorge Gonzalez, Equity Union. Based on information from California Regional Multiple Listing Service, Inc. as of #Date#. This information is for your personal, non-commercial use and may not be used for any purpose other than to identify prospective properties you may be interested in purchasing. Display of MLS data is usually deemed reliable but is NOT guaranteed accurate by the MLS. Buyers are responsible for verifying the accuracy of all information and should investigate the data themselves or retain appropriate professionals. Information from sources other than the Listing Agent may have been included in the MLS data. Unless otherwise specified in writing, Broker/Agent has not and will not verify any information obtained from other sources. The Broker/Agent providing the information contained herein may or may not have been the Listing and/or Selling Agent.


