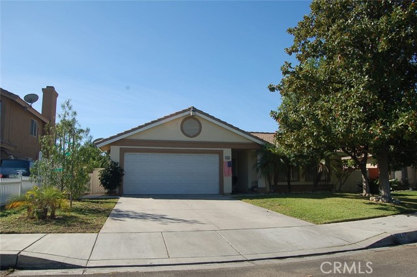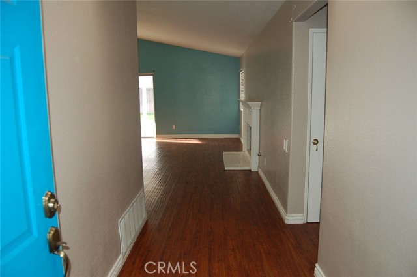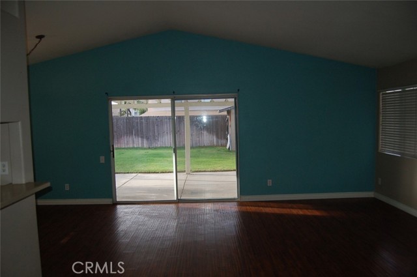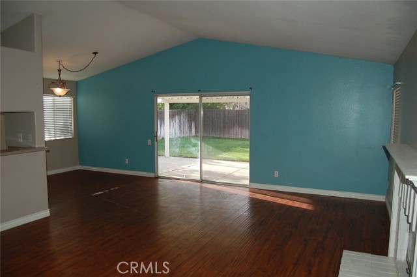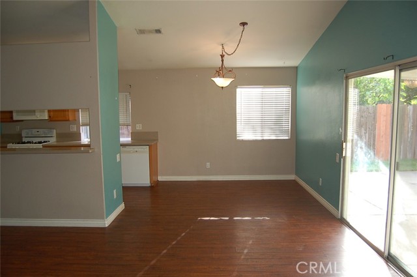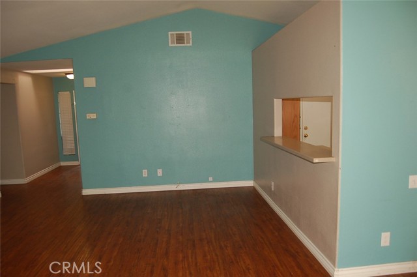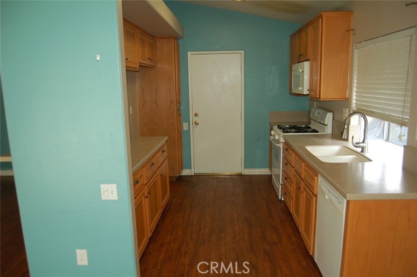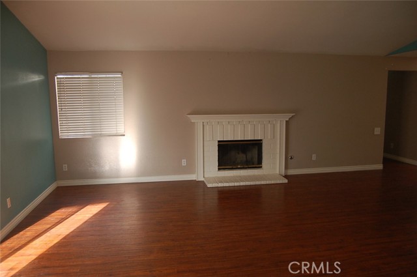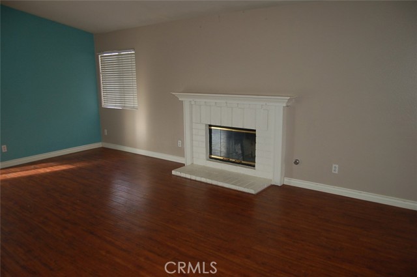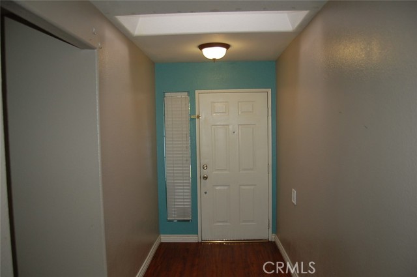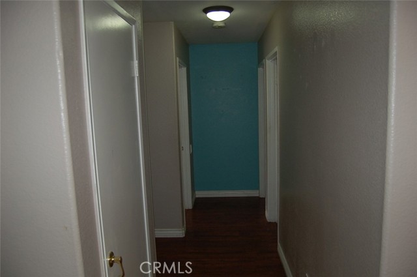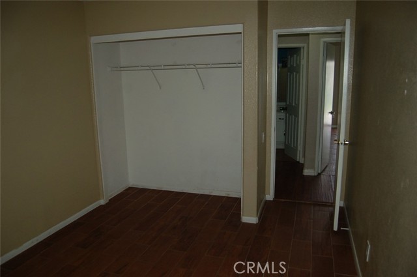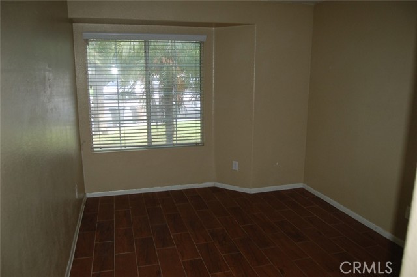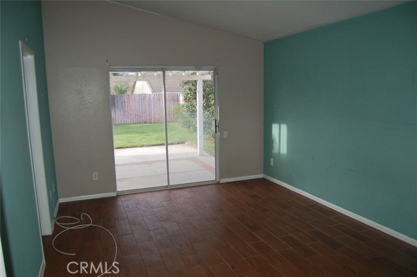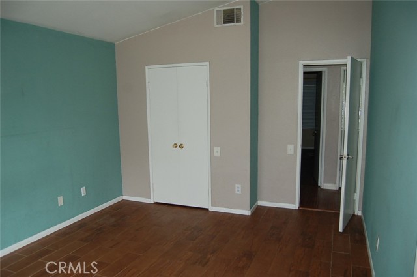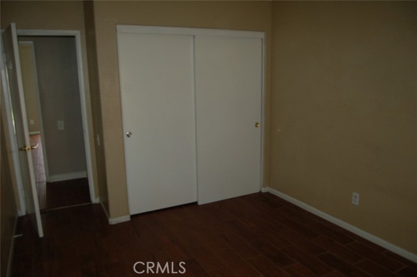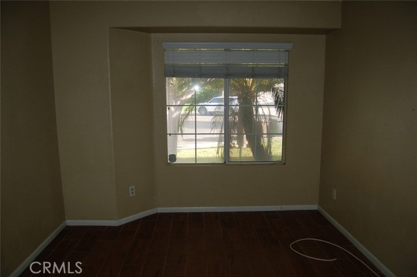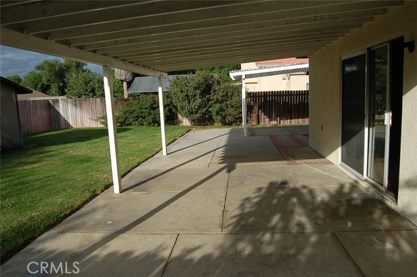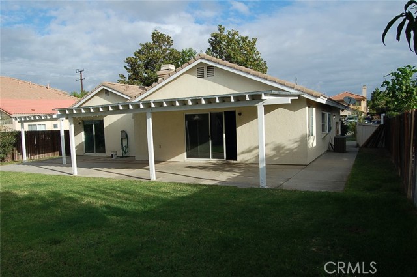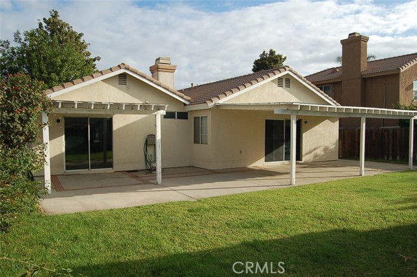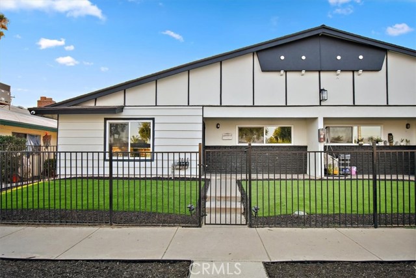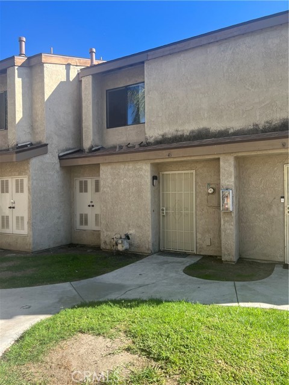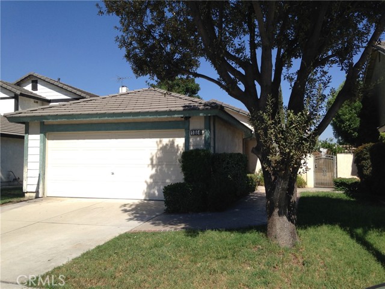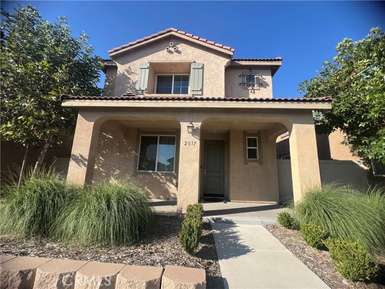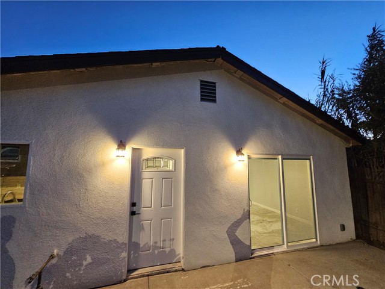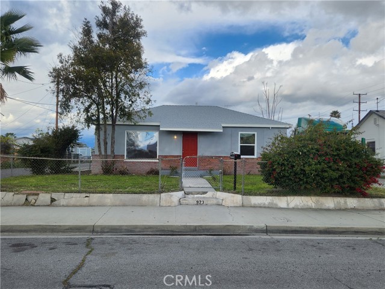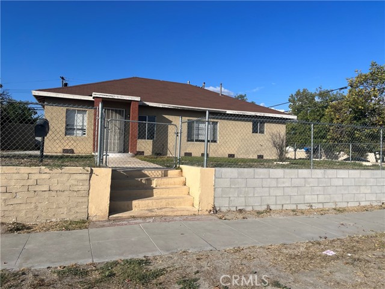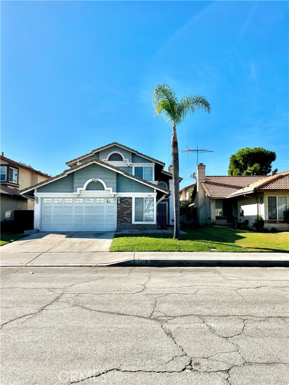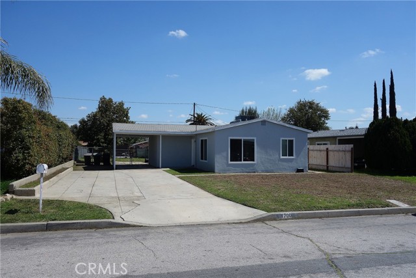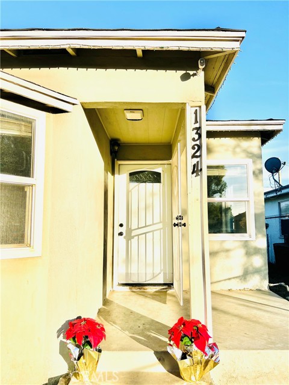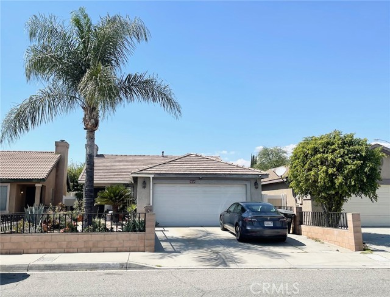1386 William Mcgrath Street
Colton, CA 92324
$2,850
Price
Price
3
Bed
Bed
2
Bath
Bath
1,431 Sq. Ft.
$2 / Sq. Ft.
$2 / Sq. Ft.
Sold
1386 William Mcgrath Street
Colton, CA 92324
Sold
$2,850
Price
Price
3
Bed
Bed
2
Bath
Bath
1,431
Sq. Ft.
Sq. Ft.
A well maintained home with an appealing, “Mediterranean“design and situated on a quiet cul-de-sac in a prime location, close to schools, shopping and easy commuter access. This lovely, single level home is nestled on a 6900+ sq. ft. lot that incorporates large shade trees in both the front and rear yards. The open floor plan is designed with easy transitions and with lots of windows, providing for a bright, open living space. Features an elegant entry that opens to the living room with vaulted ceiling, designer wood flooring and a warm fireplace. A well-appointed, “galley” style kitchen with granite counters and offering plenty of cabinet and counter space and inc a slider to the private rear yard and patio, perfect for extended outdoor dining. In all, there are 4 bedrooms including a spacious main bedroom with private bath w/dual sink vanity and an accommodating walk-in wardrobe. The attached 2 car garage provides for an abundance of utility space, including a laundry area and an accessible upper level storage. Conveniently located only walking distance to schools, shopping and near to Arrowhead Regional Medical Center and the 10 freeway.
PROPERTY INFORMATION
| MLS # | TR23169736 | Lot Size | 6,930 Sq. Ft. |
| HOA Fees | $0/Monthly | Property Type | Single Family Residence |
| Price | $ 2,850
Price Per SqFt: $ 2 |
DOM | 676 Days |
| Address | 1386 William Mcgrath Street | Type | Residential Lease |
| City | Colton | Sq.Ft. | 1,431 Sq. Ft. |
| Postal Code | 92324 | Garage | 2 |
| County | San Bernardino | Year Built | 1996 |
| Bed / Bath | 3 / 2 | Parking | 2 |
| Built In | 1996 | Status | Closed |
| Rented Date | 2023-10-11 |
INTERIOR FEATURES
| Has Laundry | Yes |
| Laundry Information | Gas & Electric Dryer Hookup, In Garage, Washer Hookup |
| Has Fireplace | Yes |
| Fireplace Information | Living Room, Gas Starter |
| Has Appliances | Yes |
| Kitchen Appliances | Free-Standing Range, Disposal, Gas Range, Microwave, Recirculated Exhaust Fan, Water Heater Central |
| Kitchen Information | Granite Counters |
| Kitchen Area | Area, In Kitchen, In Living Room |
| Has Heating | Yes |
| Heating Information | Central |
| Room Information | Entry, Galley Kitchen, Kitchen, Living Room, Primary Suite |
| Has Cooling | Yes |
| Cooling Information | Central Air |
| Flooring Information | Laminate, Tile, Wood |
| InteriorFeatures Information | Built-in Features, High Ceilings, Open Floorplan |
| DoorFeatures | Sliding Doors |
| EntryLocation | Ground-Level 1 |
| Entry Level | 1 |
| Has Spa | No |
| SpaDescription | None |
| WindowFeatures | Double Pane Windows |
| SecuritySafety | Carbon Monoxide Detector(s), Smoke Detector(s) |
| Bathroom Information | Bathtub, Shower, Shower in Tub, Double Sinks in Primary Bath, Exhaust fan(s), Main Floor Full Bath, Vanity area |
| Main Level Bedrooms | 4 |
| Main Level Bathrooms | 2 |
EXTERIOR FEATURES
| FoundationDetails | Slab |
| Roof | Spanish Tile |
| Has Pool | No |
| Pool | None |
| Has Patio | Yes |
| Patio | Patio |
| Has Fence | Yes |
| Fencing | Average Condition, Wood |
| Has Sprinklers | Yes |
WALKSCORE
MAP
PRICE HISTORY
| Date | Event | Price |
| 10/11/2023 | Sold | $2,850 |
| 09/11/2023 | Sold | $2,850 |

Topfind Realty
REALTOR®
(844)-333-8033
Questions? Contact today.
Interested in buying or selling a home similar to 1386 William Mcgrath Street?
Colton Similar Properties
Listing provided courtesy of John Newe, Gateway California Realty. Based on information from California Regional Multiple Listing Service, Inc. as of #Date#. This information is for your personal, non-commercial use and may not be used for any purpose other than to identify prospective properties you may be interested in purchasing. Display of MLS data is usually deemed reliable but is NOT guaranteed accurate by the MLS. Buyers are responsible for verifying the accuracy of all information and should investigate the data themselves or retain appropriate professionals. Information from sources other than the Listing Agent may have been included in the MLS data. Unless otherwise specified in writing, Broker/Agent has not and will not verify any information obtained from other sources. The Broker/Agent providing the information contained herein may or may not have been the Listing and/or Selling Agent.
