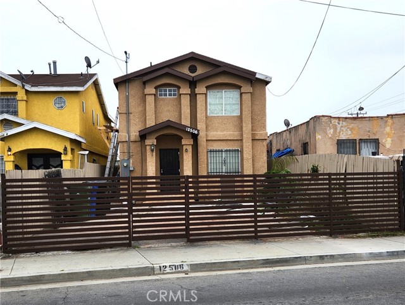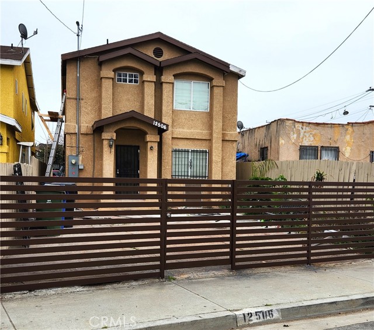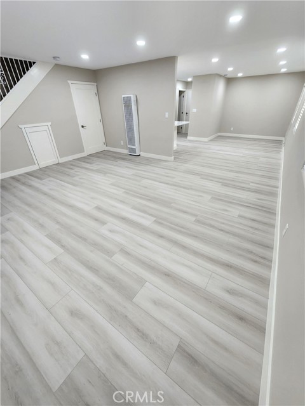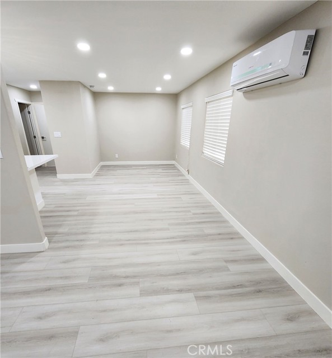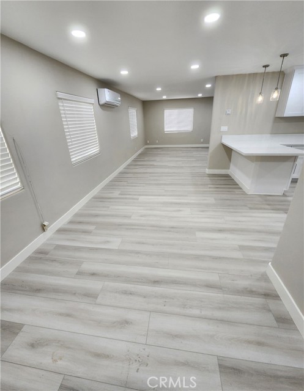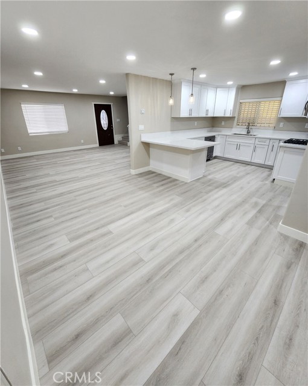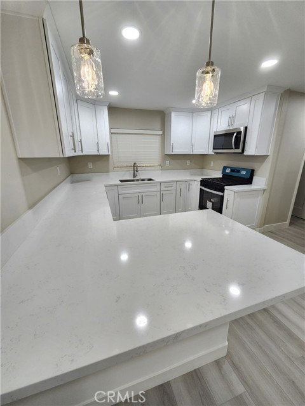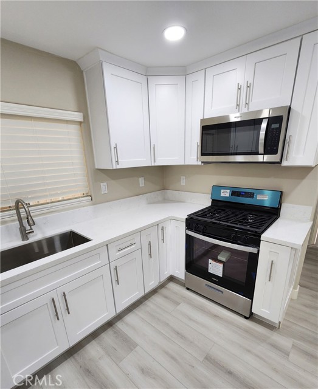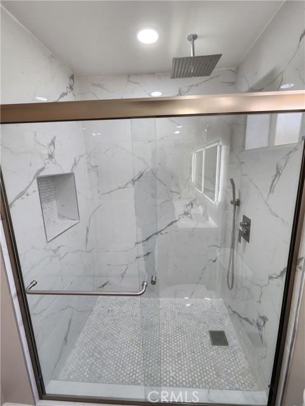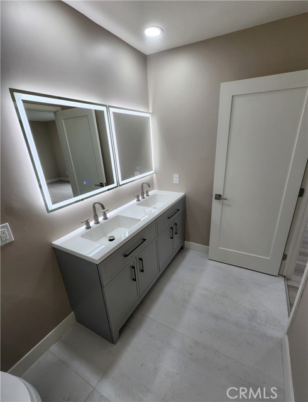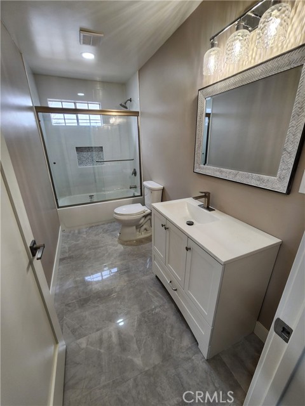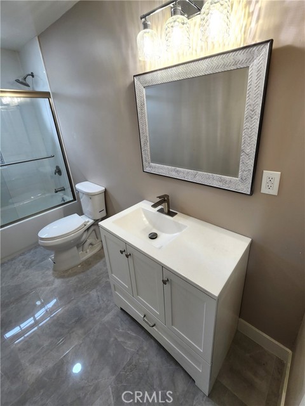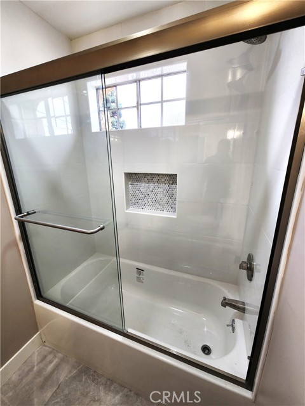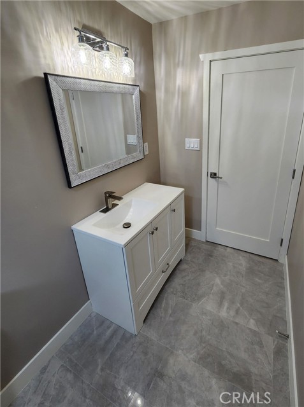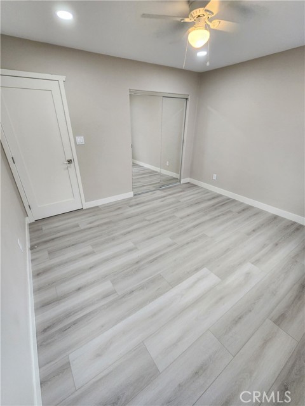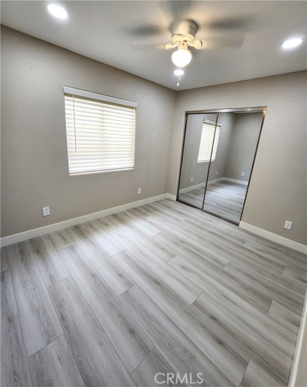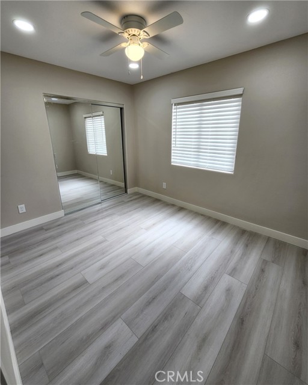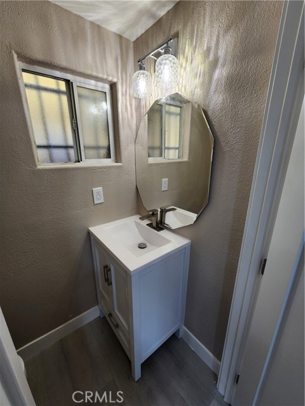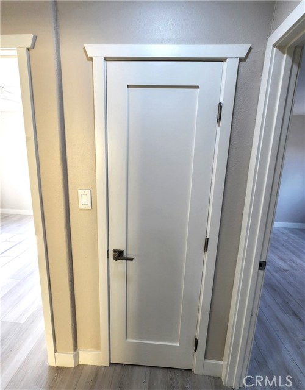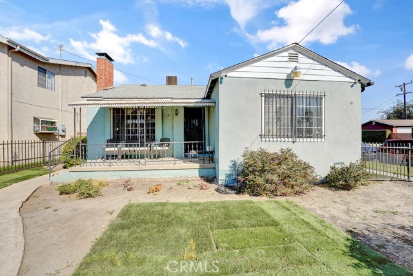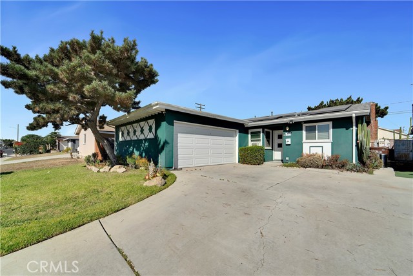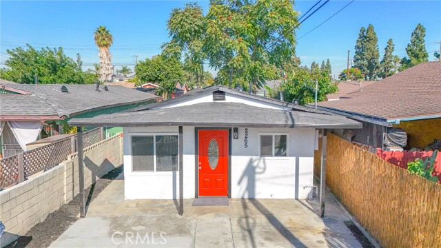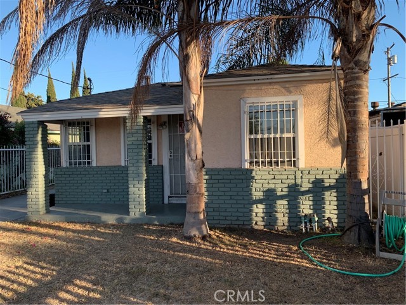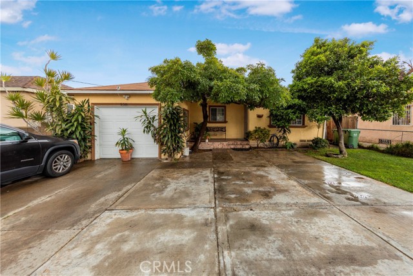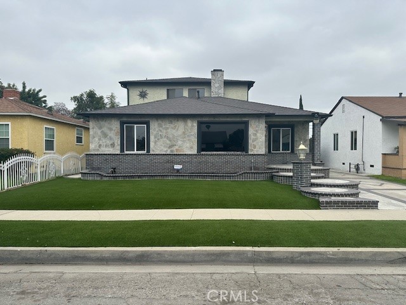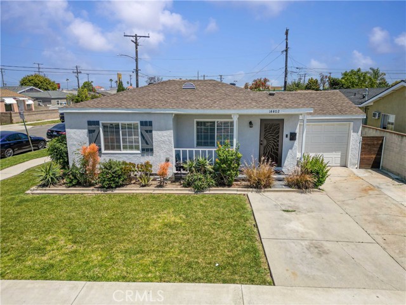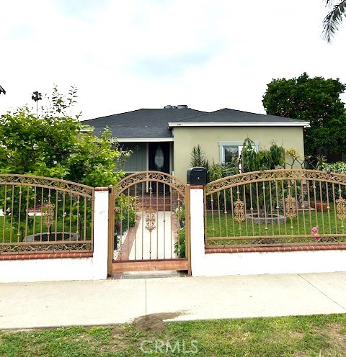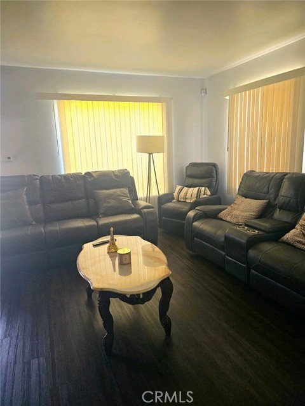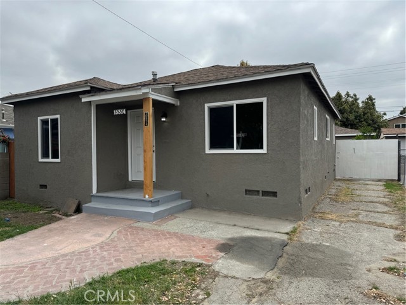12506 Mona Boulevard
Compton, CA 90222
Sold
this NEWLY-REMODELED and well-designed 4-bedroom home looks amazing. Downstairs, the large living room flows to open dining area and magnificent kitchen. New cabinets with self-closing drawers, spice rack, quartz countertops, stainless steel sink, faucet, dishwasher, Microwave and Stove included! Built-in pantry, full Laundry room and Garage access to home. All bedrooms upstairs with custom paint, ceiling fans, new doors, casings and baseboards, as well as mirrored closet doors and recessed LED lighting. Master bedroom is huge, with walk-in closet and elegant master bath with double-sink vanity and his/hers lighted mirrors! Two heating units and two mini-split systems for Air-Conditioned summers! Upgraded wrought-iron fencing in front yard and automatic gate opener and garage opener with keypad/remotes, too! SOLAR PANELS installed in 2015 and come with property. SEE PICTURES and COME SEE THIS HOME!
PROPERTY INFORMATION
| MLS # | CV24033761 | Lot Size | 3,250 Sq. Ft. |
| HOA Fees | $0/Monthly | Property Type | Single Family Residence |
| Price | $ 699,900
Price Per SqFt: $ 358 |
DOM | 517 Days |
| Address | 12506 Mona Boulevard | Type | Residential |
| City | Compton | Sq.Ft. | 1,955 Sq. Ft. |
| Postal Code | 90222 | Garage | 2 |
| County | Los Angeles | Year Built | 2001 |
| Bed / Bath | 4 / 2.5 | Parking | 4 |
| Built In | 2001 | Status | Closed |
| Sold Date | 2024-05-15 |
INTERIOR FEATURES
| Has Laundry | Yes |
| Laundry Information | Gas Dryer Hookup, Individual Room, Inside, Washer Hookup |
| Has Fireplace | No |
| Fireplace Information | None |
| Has Appliances | Yes |
| Kitchen Appliances | Dishwasher, Gas Range, Microwave |
| Kitchen Information | Quartz Counters, Remodeled Kitchen |
| Kitchen Area | Separated |
| Room Information | All Bedrooms Up, Kitchen, Laundry, Living Room, Walk-In Closet |
| Has Cooling | Yes |
| Cooling Information | Ductless, Electric, See Remarks |
| Flooring Information | Laminate, Tile, Vinyl |
| InteriorFeatures Information | Ceiling Fan(s), Copper Plumbing Full, Pantry, Quartz Counters |
| EntryLocation | West |
| Entry Level | 1 |
| Has Spa | No |
| SpaDescription | None |
| WindowFeatures | Blinds, Double Pane Windows, Wood Frames |
| SecuritySafety | Carbon Monoxide Detector(s), Smoke Detector(s), Window Bars |
| Bathroom Information | Bathtub, Low Flow Toilet(s), Shower, Shower in Tub, Exhaust fan(s), Upgraded, Walk-in shower |
| Main Level Bedrooms | 0 |
| Main Level Bathrooms | 1 |
EXTERIOR FEATURES
| ExteriorFeatures | Lighting |
| FoundationDetails | Concrete Perimeter, Permanent |
| Roof | Composition, Shingle |
| Has Pool | No |
| Pool | None |
| Has Patio | Yes |
| Patio | Covered, Porch, Front Porch |
| Has Fence | Yes |
| Fencing | Good Condition, Wood, Wrought Iron |
WALKSCORE
MAP
MORTGAGE CALCULATOR
- Principal & Interest:
- Property Tax: $747
- Home Insurance:$119
- HOA Fees:$0
- Mortgage Insurance:
PRICE HISTORY
| Date | Event | Price |
| 05/15/2024 | Sold | $700,000 |
| 04/15/2024 | Pending | $699,900 |
| 03/21/2024 | Active | $699,900 |
| 03/13/2024 | Price Change (Relisted) | $700,000 (-3.45%) |
| 02/18/2024 | Listed | $725,000 |

Topfind Realty
REALTOR®
(844)-333-8033
Questions? Contact today.
Interested in buying or selling a home similar to 12506 Mona Boulevard?
Compton Similar Properties
Listing provided courtesy of Octavio De Anda, VICTORIAN REALTY. Based on information from California Regional Multiple Listing Service, Inc. as of #Date#. This information is for your personal, non-commercial use and may not be used for any purpose other than to identify prospective properties you may be interested in purchasing. Display of MLS data is usually deemed reliable but is NOT guaranteed accurate by the MLS. Buyers are responsible for verifying the accuracy of all information and should investigate the data themselves or retain appropriate professionals. Information from sources other than the Listing Agent may have been included in the MLS data. Unless otherwise specified in writing, Broker/Agent has not and will not verify any information obtained from other sources. The Broker/Agent providing the information contained herein may or may not have been the Listing and/or Selling Agent.
