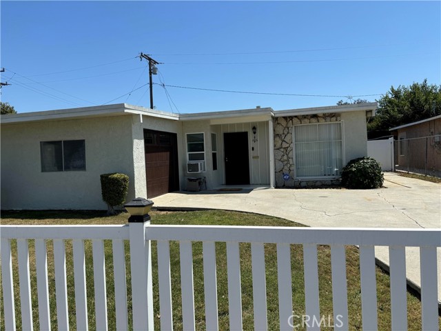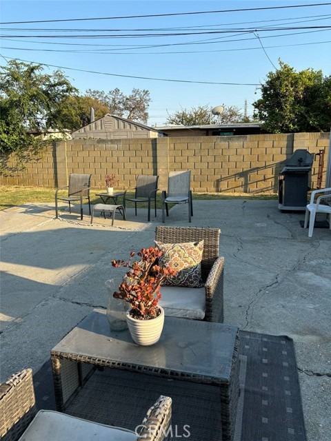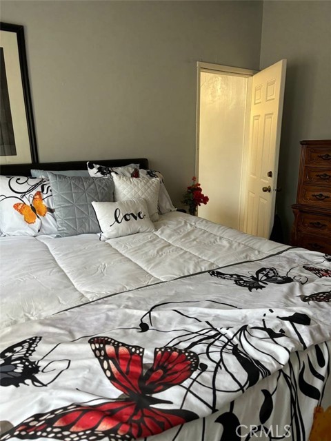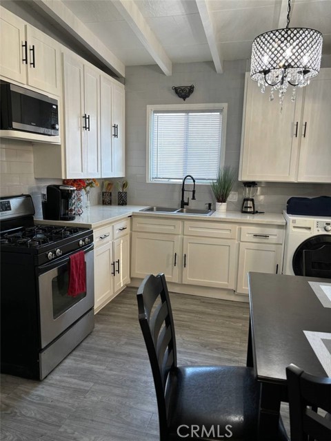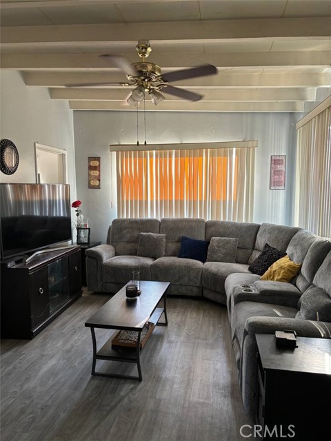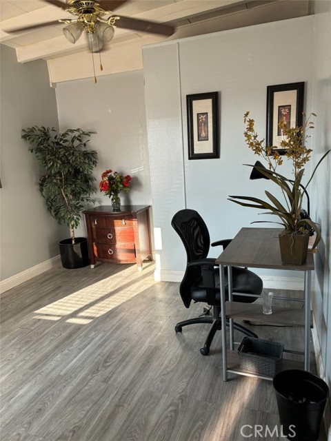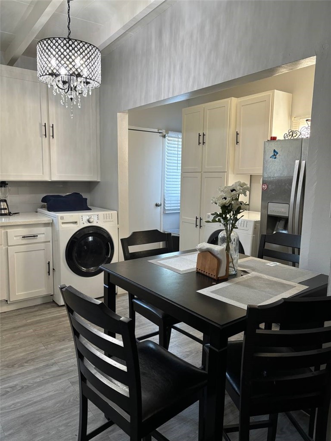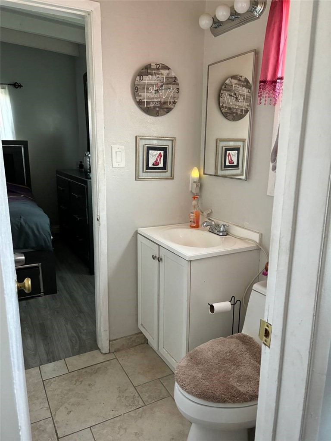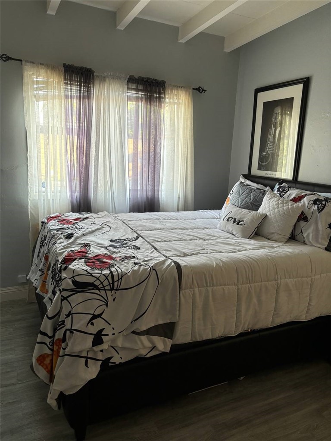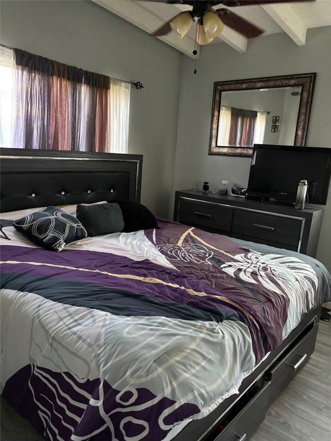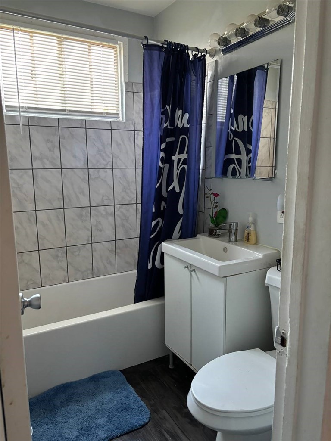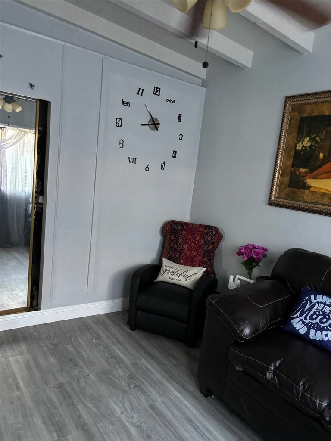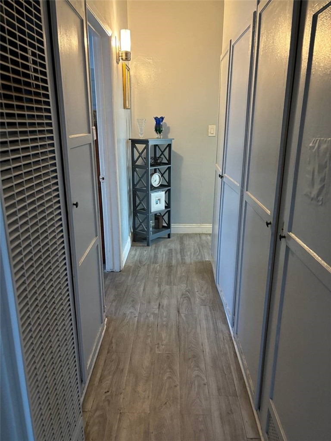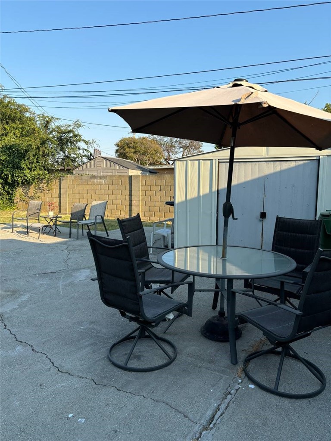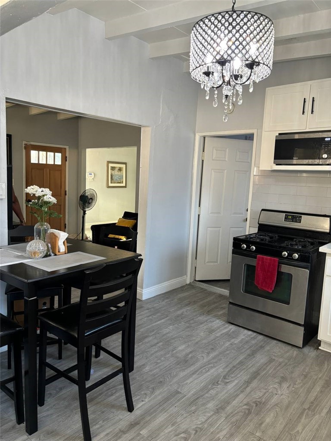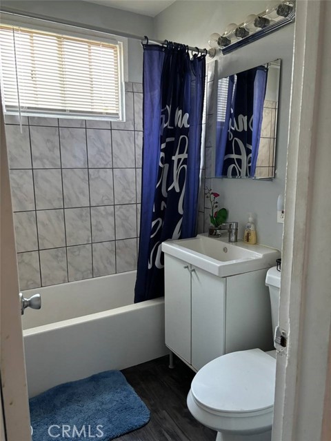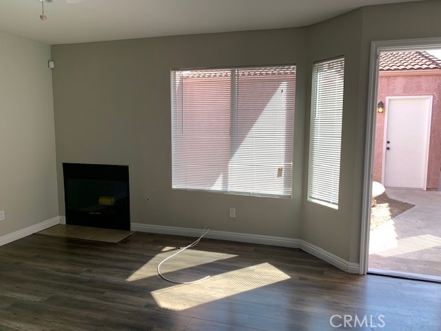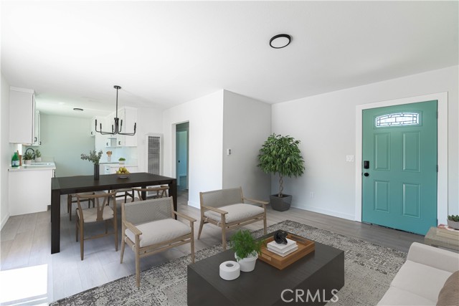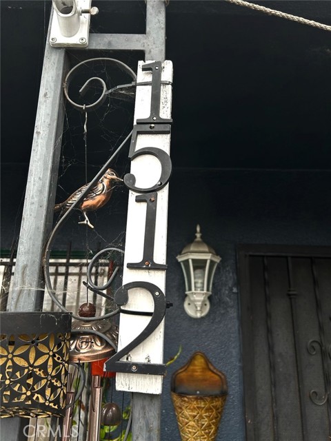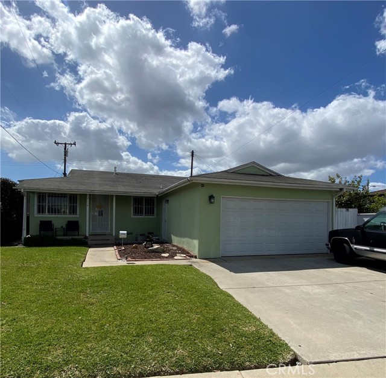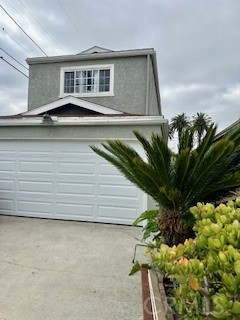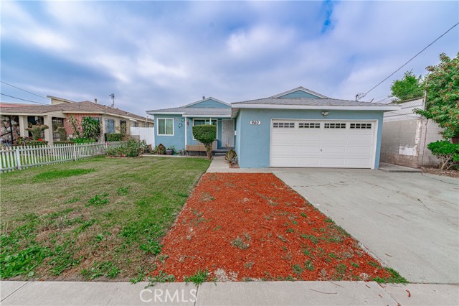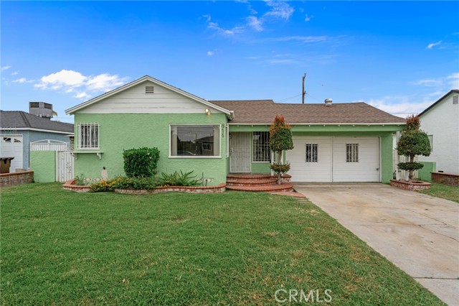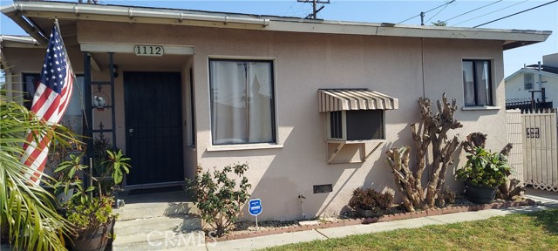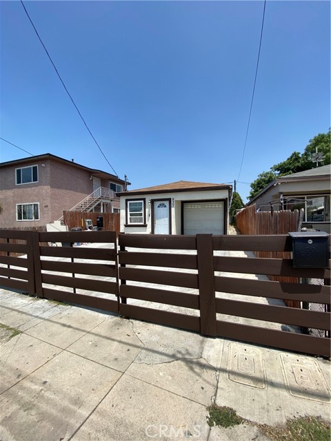1406 165th Street
Compton, CA 90220
Sold
Welcome to your perfect home! This charming 3-bedroom, 1 full bath & half bath home offers modern comfort and a fantastic price, ideal for first-time homebuyers or savvy investors. Step inside to find a tastefully updated interior, with a bonus room that can be an office, featuring laminate flooring throughout that ensures easy maintenance and a clean, contemporary look. The heart of the home, the kitchen, boasts beautiful countertops and self closing cabinets, providing ample space for your culinary adventures. All bedrooms are cozy and bright, perfect for relaxation after a long day. The bathroom is well-appointed jack & Jill designed for perfect use between bedrooms. Outside, the large lot offers endless possibilities for outdoor living and entertainment. White Sheds on a concrete slab provide excellent storage solutions or potential workshop space, catering to your organizational needs. This home has been meticulously maintained, offering peace of mind and ready-to-move-in convenience. The expansive yard invites gardening, play, or even future expansion. Located just a short drive from local amenities and freeways. Don't miss this incredible opportunity to own the house of your dreams.
PROPERTY INFORMATION
| MLS # | RS24138456 | Lot Size | 5,601 Sq. Ft. |
| HOA Fees | $0/Monthly | Property Type | Single Family Residence |
| Price | $ 665,000
Price Per SqFt: $ 580 |
DOM | 516 Days |
| Address | 1406 165th Street | Type | Residential |
| City | Compton | Sq.Ft. | 1,146 Sq. Ft. |
| Postal Code | 90220 | Garage | 1 |
| County | Los Angeles | Year Built | 1954 |
| Bed / Bath | 3 / 1.5 | Parking | 1 |
| Built In | 1954 | Status | Closed |
| Sold Date | 2024-08-22 |
INTERIOR FEATURES
| Has Laundry | Yes |
| Laundry Information | Gas & Electric Dryer Hookup, In Kitchen |
| Has Fireplace | No |
| Fireplace Information | None |
| Has Appliances | Yes |
| Kitchen Appliances | Barbecue, Disposal, Gas Oven, Microwave, Refrigerator |
| Kitchen Information | Butler's Pantry, Quartz Counters |
| Kitchen Area | In Kitchen |
| Has Heating | Yes |
| Heating Information | Wall Furnace |
| Room Information | All Bedrooms Down, Jack & Jill, Kitchen, Living Room, Main Floor Bedroom, Main Floor Primary Bedroom, Primary Bathroom |
| Has Cooling | Yes |
| Cooling Information | Electric, Gas, Wall/Window Unit(s) |
| InteriorFeatures Information | Beamed Ceilings, Ceiling Fan(s), Open Floorplan, Pantry, Storage |
| EntryLocation | front |
| Entry Level | 1 |
| Has Spa | No |
| SpaDescription | None |
| WindowFeatures | Blinds, Drapes |
| SecuritySafety | Security System, Smoke Detector(s), Wired for Alarm System |
| Bathroom Information | Bathtub, Shower, Shower in Tub |
| Main Level Bedrooms | 4 |
| Main Level Bathrooms | 2 |
EXTERIOR FEATURES
| FoundationDetails | Slab |
| Has Pool | No |
| Pool | None |
| Has Patio | Yes |
| Patio | Front Porch |
WALKSCORE
MAP
MORTGAGE CALCULATOR
- Principal & Interest:
- Property Tax: $709
- Home Insurance:$119
- HOA Fees:$0
- Mortgage Insurance:
PRICE HISTORY
| Date | Event | Price |
| 07/06/2024 | Listed | $665,000 |

Topfind Realty
REALTOR®
(844)-333-8033
Questions? Contact today.
Interested in buying or selling a home similar to 1406 165th Street?
Compton Similar Properties
Listing provided courtesy of Corazon Lomeli, Dio Real Estate. Based on information from California Regional Multiple Listing Service, Inc. as of #Date#. This information is for your personal, non-commercial use and may not be used for any purpose other than to identify prospective properties you may be interested in purchasing. Display of MLS data is usually deemed reliable but is NOT guaranteed accurate by the MLS. Buyers are responsible for verifying the accuracy of all information and should investigate the data themselves or retain appropriate professionals. Information from sources other than the Listing Agent may have been included in the MLS data. Unless otherwise specified in writing, Broker/Agent has not and will not verify any information obtained from other sources. The Broker/Agent providing the information contained herein may or may not have been the Listing and/or Selling Agent.
