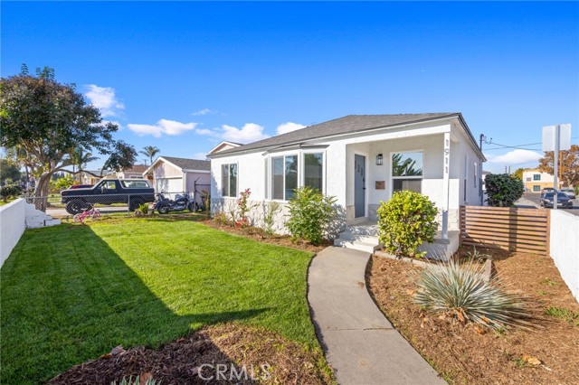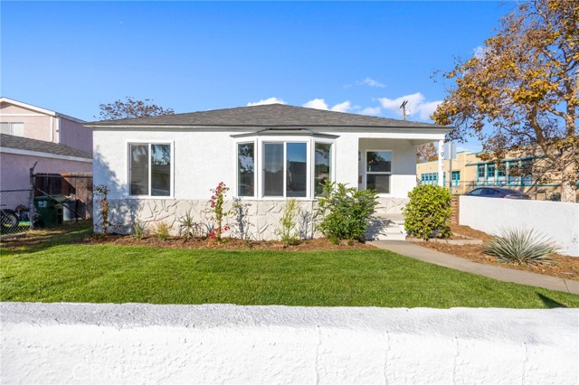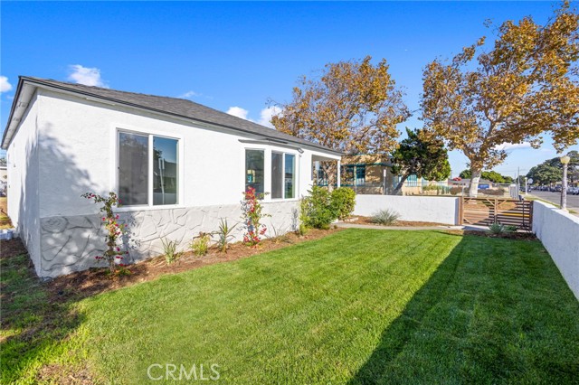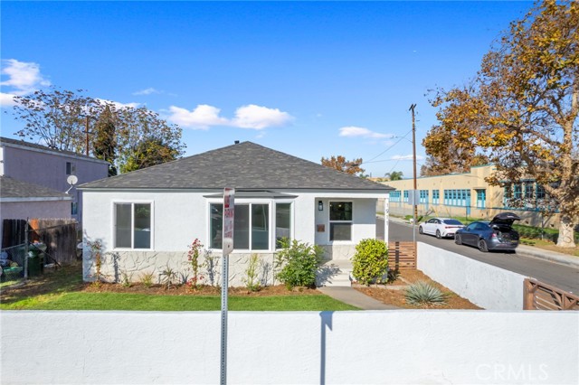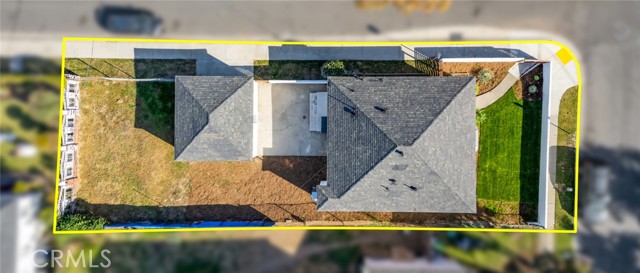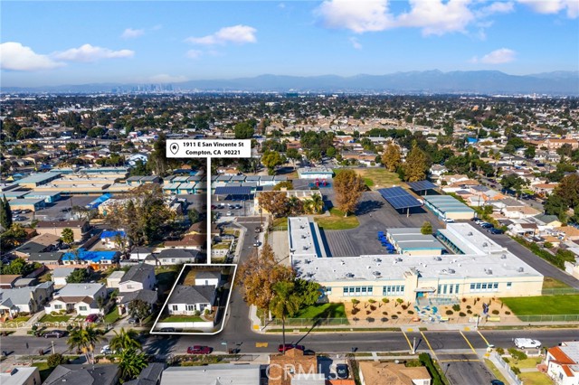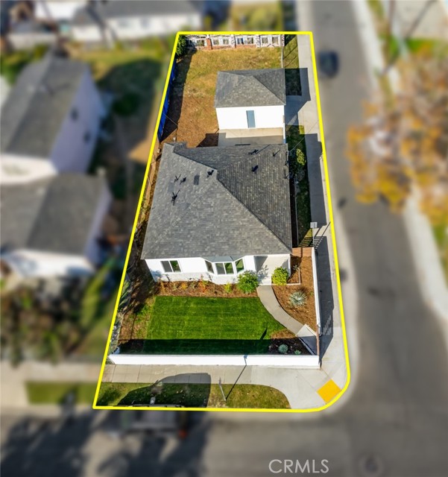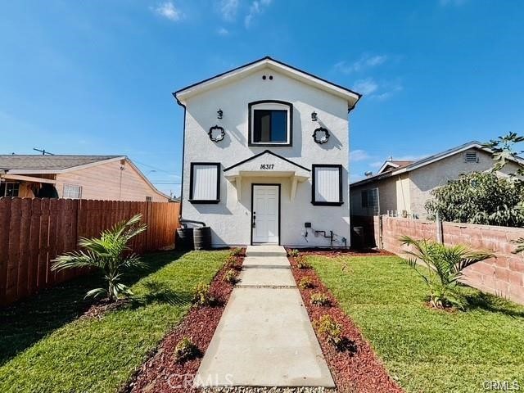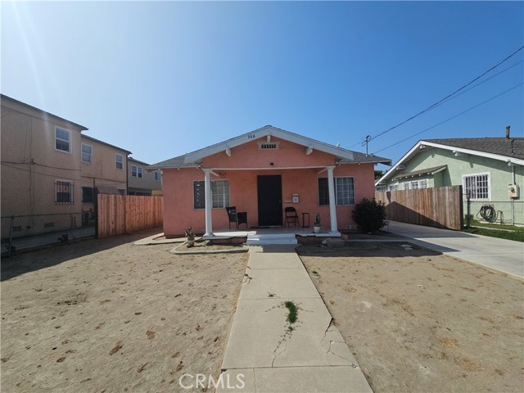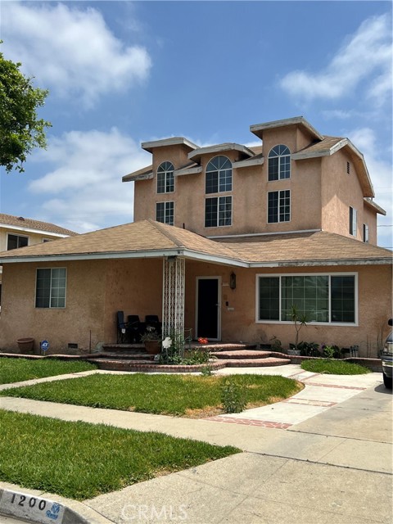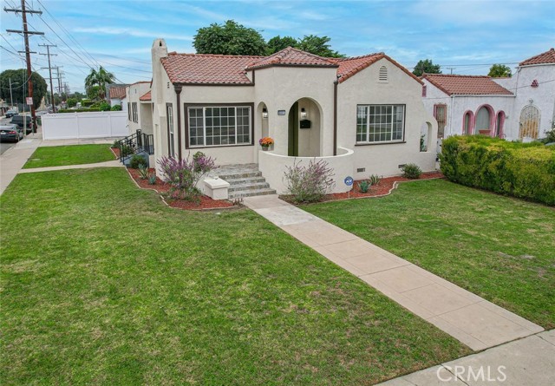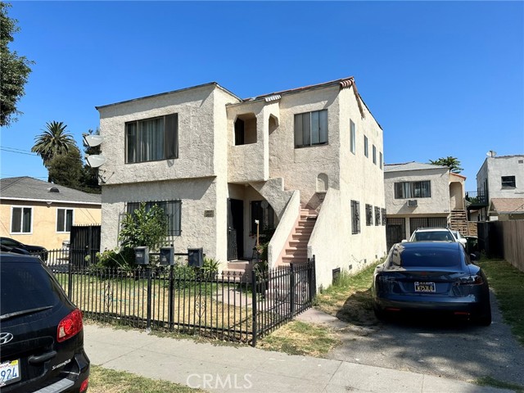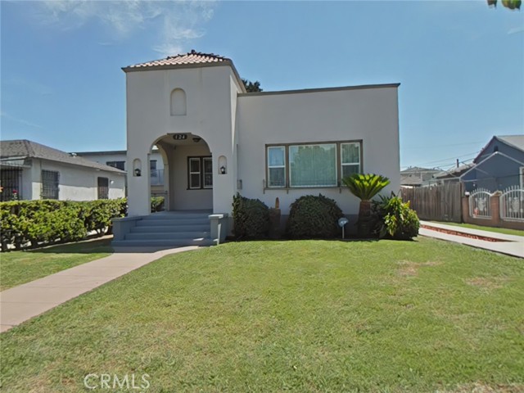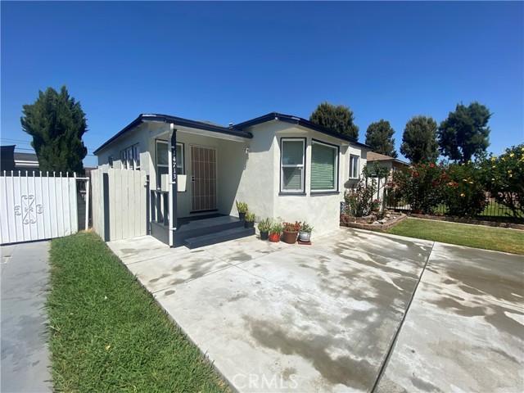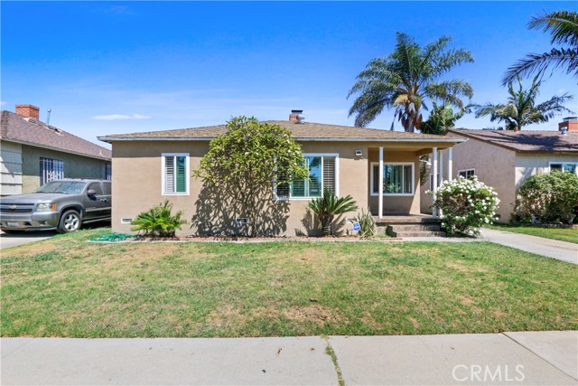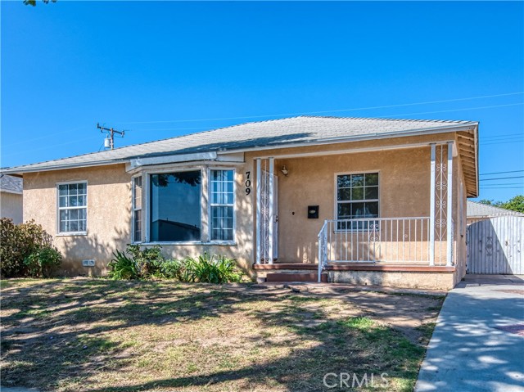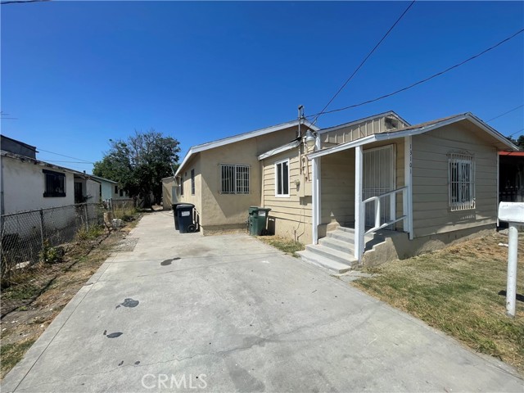1911 San Vincente Street
Compton, CA 90221
Sold
1911 San Vincente Street
Compton, CA 90221
Sold
Gorgeously reimaged single-level residence in a well-established Compton Neighborhood. Situated on an expansive private corner lot, this charming three bedroom, two bath home offers the potential for even further growth. Updated with a discerning eye for detail, this residence offers a welcoming ambiance. Upon entry, you'll immediately notice an open layout as well as the beautiful laminate flooring that spans throughout the entire house, offering both style and durability. The remodeled kitchen showcases modern white shaker cabinetry, quartz counters with trendy farmhouse style shelving. All 3 bedrooms are generously sized with plenty of closet space, including the primary bedroom featuring an en suite bath adorned with a large shower and sleek tile and finishes. The hall bath has also been tastefully remodeled with designer inspired finishes and tile. Further updates include, freshly painted interior and exterior, New dual pane windows, new plumbing, updated electrical with an new 200 AMP service panel, new fixtures throughout, interior laundry, and much more! All updates completed with city permits to ensure quality. Parking is accommodated with a detached Two car garage which also offers ADU potential. Don’t let this impressive home get away, tour it today!
PROPERTY INFORMATION
| MLS # | PW23222569 | Lot Size | 5,786 Sq. Ft. |
| HOA Fees | $0/Monthly | Property Type | Single Family Residence |
| Price | $ 679,900
Price Per SqFt: $ 615 |
DOM | 591 Days |
| Address | 1911 San Vincente Street | Type | Residential |
| City | Compton | Sq.Ft. | 1,106 Sq. Ft. |
| Postal Code | 90221 | Garage | 2 |
| County | Los Angeles | Year Built | 1949 |
| Bed / Bath | 3 / 2 | Parking | 2 |
| Built In | 1949 | Status | Closed |
| Sold Date | 2024-02-12 |
INTERIOR FEATURES
| Has Laundry | Yes |
| Laundry Information | Gas Dryer Hookup, In Kitchen, Stackable, Washer Hookup |
| Has Fireplace | No |
| Fireplace Information | None |
| Has Appliances | Yes |
| Kitchen Appliances | Disposal, Range Hood, Vented Exhaust Fan, Water Heater, Water Line to Refrigerator |
| Kitchen Information | Quartz Counters, Remodeled Kitchen |
| Kitchen Area | Area, In Living Room, Separated |
| Has Heating | Yes |
| Heating Information | ENERGY STAR Qualified Equipment, Natural Gas, Wall Furnace |
| Room Information | Galley Kitchen, Living Room, Primary Suite |
| Has Cooling | No |
| Cooling Information | None |
| Flooring Information | Laminate, Vinyl |
| InteriorFeatures Information | Ceiling Fan(s), Open Floorplan, Quartz Counters, Recessed Lighting |
| DoorFeatures | Panel Doors |
| EntryLocation | Ground Level |
| Entry Level | 1 |
| Has Spa | No |
| SpaDescription | None |
| WindowFeatures | Double Pane Windows, ENERGY STAR Qualified Windows |
| SecuritySafety | Carbon Monoxide Detector(s), Smoke Detector(s) |
| Bathroom Information | Low Flow Shower, Shower, Shower in Tub, Exhaust fan(s), Remodeled, Upgraded |
| Main Level Bedrooms | 3 |
| Main Level Bathrooms | 2 |
EXTERIOR FEATURES
| FoundationDetails | Raised |
| Roof | Composition, Shingle |
| Has Pool | No |
| Pool | None |
| Has Patio | Yes |
| Patio | Concrete, Covered, Front Porch, Slab |
| Has Fence | Yes |
| Fencing | Block, Chain Link, Fair Condition, Wrought Iron |
| Has Sprinklers | Yes |
WALKSCORE
MAP
MORTGAGE CALCULATOR
- Principal & Interest:
- Property Tax: $725
- Home Insurance:$119
- HOA Fees:$0
- Mortgage Insurance:
PRICE HISTORY
| Date | Event | Price |
| 02/12/2024 | Sold | $680,000 |
| 02/05/2024 | Pending | $679,900 |
| 01/09/2024 | Active Under Contract | $679,900 |
| 12/07/2023 | Listed | $679,900 |

Topfind Realty
REALTOR®
(844)-333-8033
Questions? Contact today.
Interested in buying or selling a home similar to 1911 San Vincente Street?
Compton Similar Properties
Listing provided courtesy of Brian Loyola, Wedgewood Homes Realty. Based on information from California Regional Multiple Listing Service, Inc. as of #Date#. This information is for your personal, non-commercial use and may not be used for any purpose other than to identify prospective properties you may be interested in purchasing. Display of MLS data is usually deemed reliable but is NOT guaranteed accurate by the MLS. Buyers are responsible for verifying the accuracy of all information and should investigate the data themselves or retain appropriate professionals. Information from sources other than the Listing Agent may have been included in the MLS data. Unless otherwise specified in writing, Broker/Agent has not and will not verify any information obtained from other sources. The Broker/Agent providing the information contained herein may or may not have been the Listing and/or Selling Agent.
