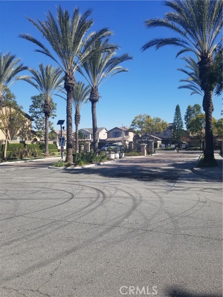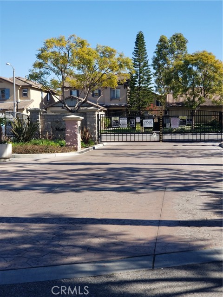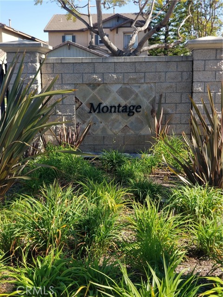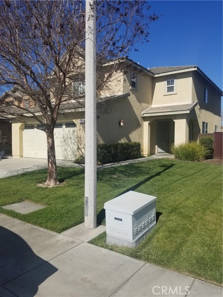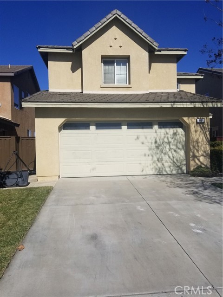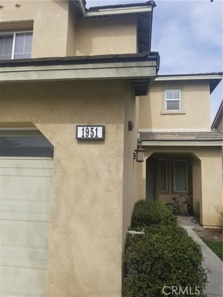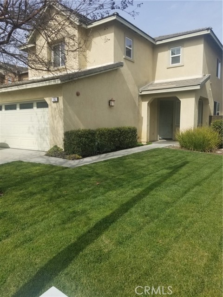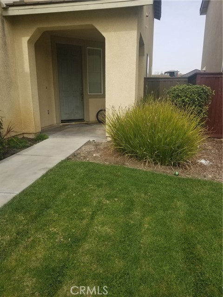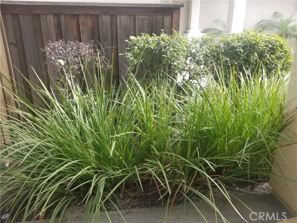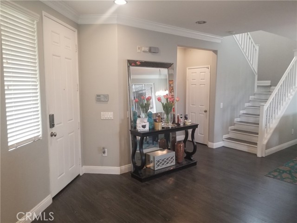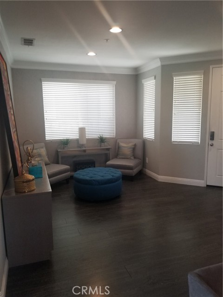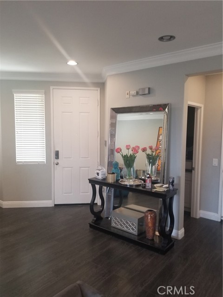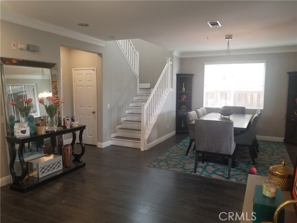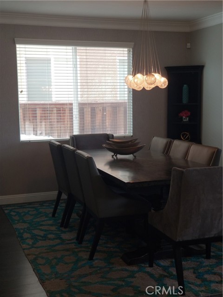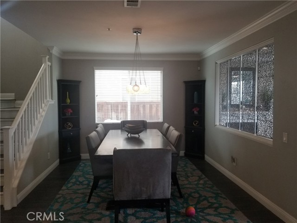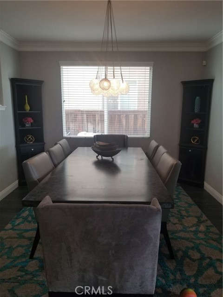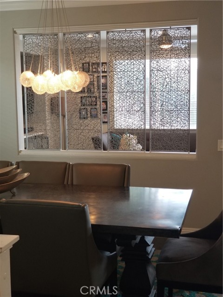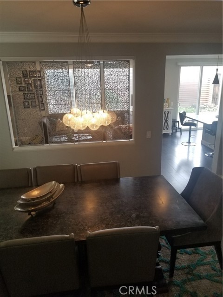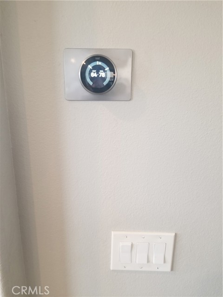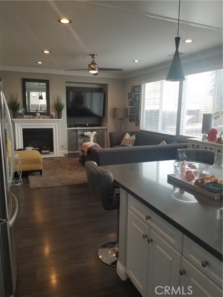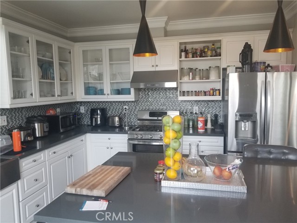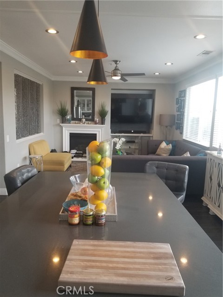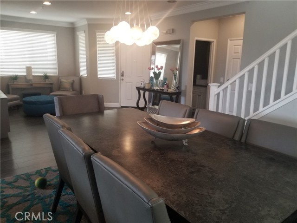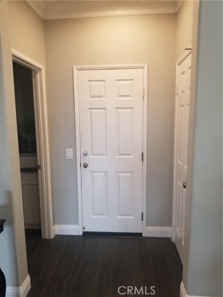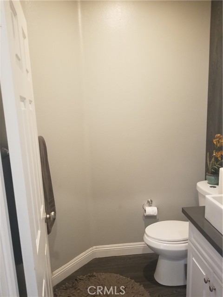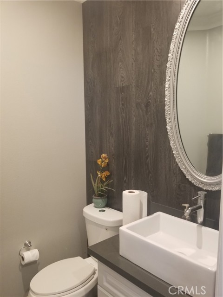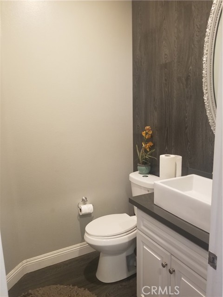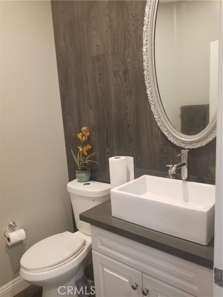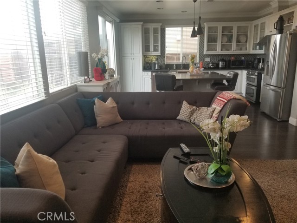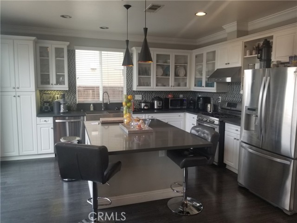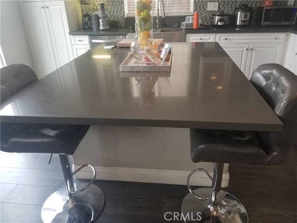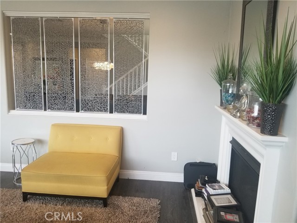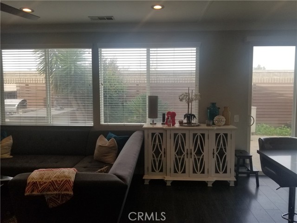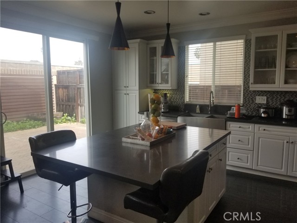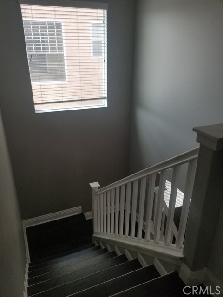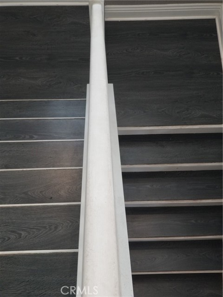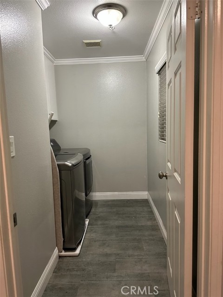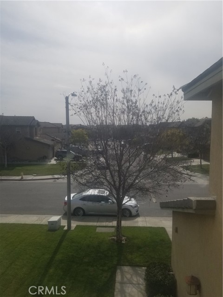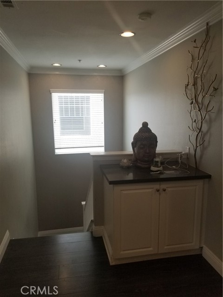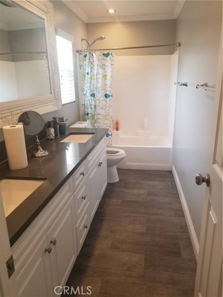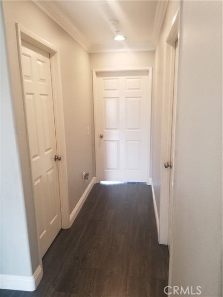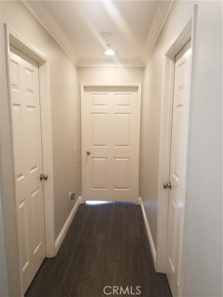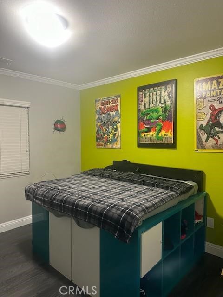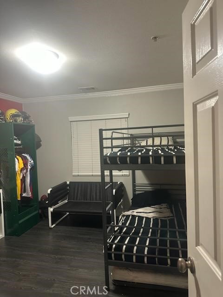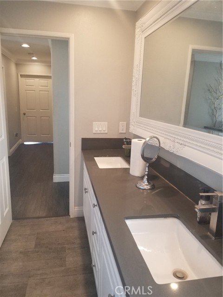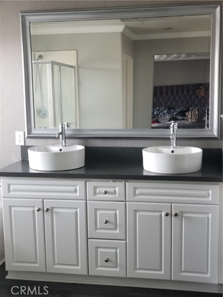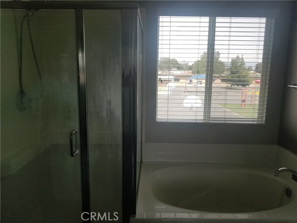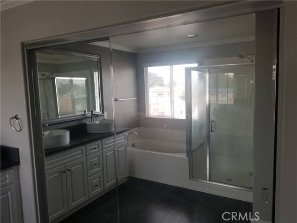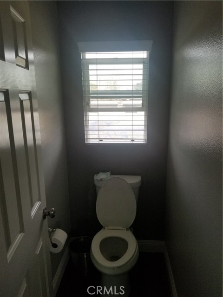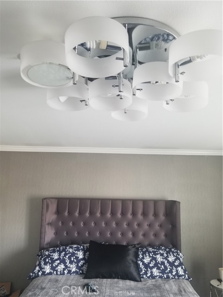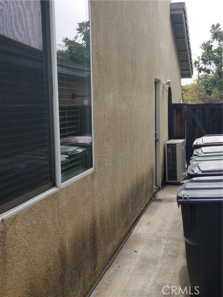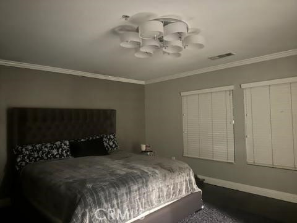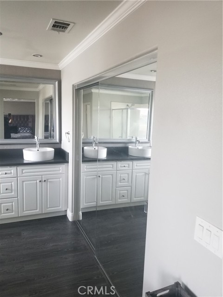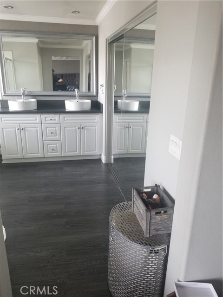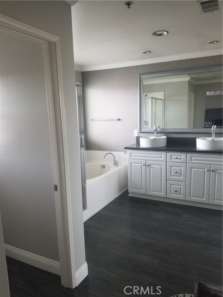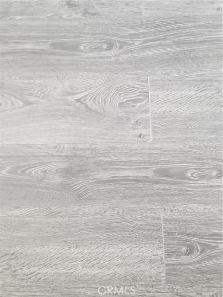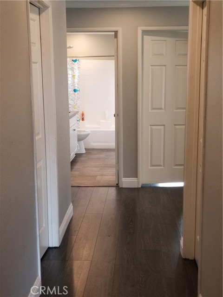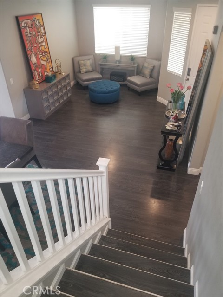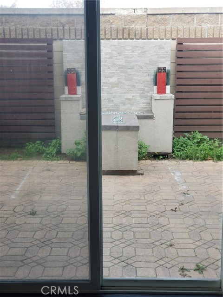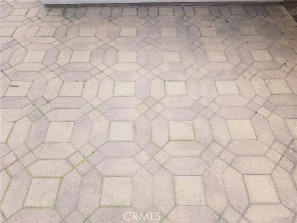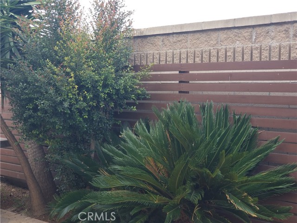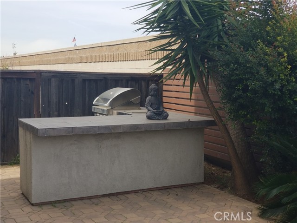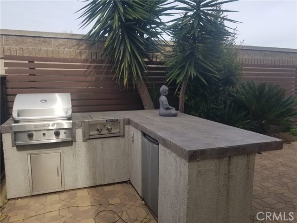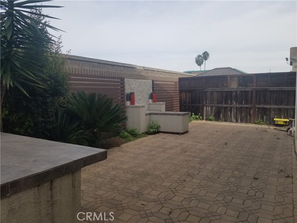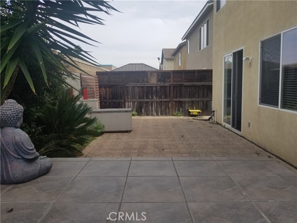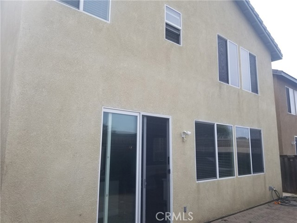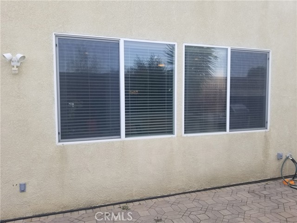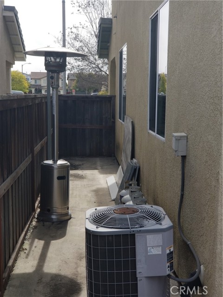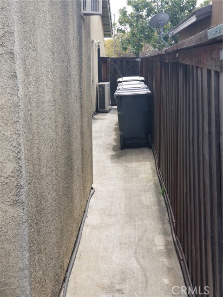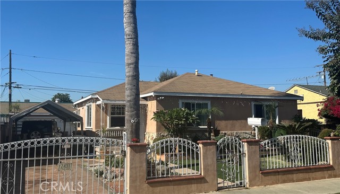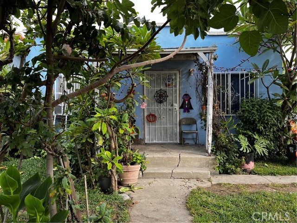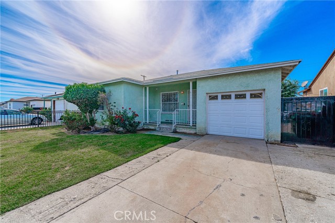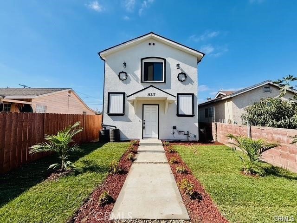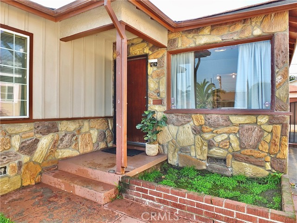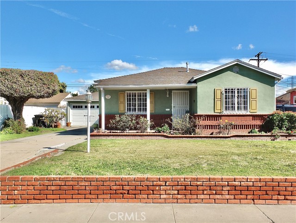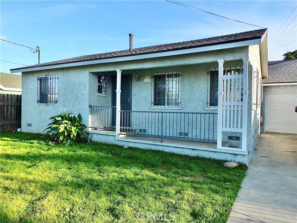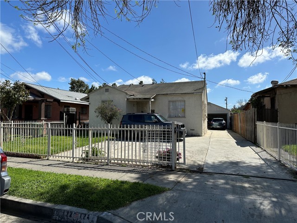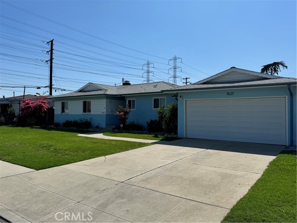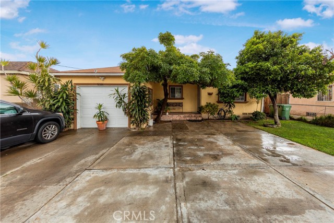1951 Canova Lane
Compton, CA 90221
Sold
Experience luxury living in the highly coveted, well maintained, gated Montage community! This large and stunning 4 bedroom, 2.5 bathroom home features an efficient layout and spacious open floor plan with hardwood floors, recessed lighting, and crown molding throughout. There is also an abundance of natural light through the many double paned windows located throughout the home. The updated kitchen boasts stainless steel appliances, ample cabinet space and a very large island table, perfect for entertaining, and open to the family room. The master bedroom has a big soaking tub and separate shower. The counters are upgraded with deep bowl sinks. The remaining bedrooms are generous in size and offers ample closet space. The second floor bathroom has double sinks and quartz counters. With a well maintained front yard, the beautiful backyard provides the perfect, private setting for outdoor relaxation or entertaining. A wide driveway welcomes you home as you drive up before entering the spacious 2-car attached garage. Central heating and air keeps this comfortable at all times as this home has it all. Located in the heart of Compton, this property offers quick access to local shopping, dining, and transportation with a few minutes drive to the 710, 105, and 91 freeways. Don't miss out on the opportunity to make this house your dream home!
PROPERTY INFORMATION
| MLS # | PW23021849 | Lot Size | 3,860 Sq. Ft. |
| HOA Fees | $224/Monthly | Property Type | Single Family Residence |
| Price | $ 739,999
Price Per SqFt: $ 324 |
DOM | 889 Days |
| Address | 1951 Canova Lane | Type | Residential |
| City | Compton | Sq.Ft. | 2,283 Sq. Ft. |
| Postal Code | 90221 | Garage | 2 |
| County | Los Angeles | Year Built | 2005 |
| Bed / Bath | 4 / 2.5 | Parking | 4 |
| Built In | 2005 | Status | Closed |
| Sold Date | 2023-04-12 |
INTERIOR FEATURES
| Has Laundry | Yes |
| Laundry Information | Gas Dryer Hookup, Upper Level, Washer Hookup |
| Has Fireplace | Yes |
| Fireplace Information | Family Room, Gas |
| Has Appliances | Yes |
| Kitchen Appliances | Double Oven, Gas Oven, Gas Range, Microwave, Refrigerator, Water Heater |
| Kitchen Information | Kitchen Island, Kitchen Open to Family Room, Quartz Counters |
| Kitchen Area | Dining Room, In Kitchen |
| Has Heating | Yes |
| Heating Information | Central |
| Room Information | All Bedrooms Up, Laundry, Living Room, Master Bathroom, Master Bedroom |
| Has Cooling | Yes |
| Cooling Information | Central Air |
| Flooring Information | Tile, Wood |
| InteriorFeatures Information | Crown Molding, Granite Counters, Pantry, Quartz Counters, Recessed Lighting, Tray Ceiling(s) |
| Has Spa | Yes |
| SpaDescription | Association |
| WindowFeatures | Double Pane Windows |
| SecuritySafety | Automatic Gate, Carbon Monoxide Detector(s), Gated Community, Smoke Detector(s) |
| Bathroom Information | Double sinks in bath(s), Double Sinks In Master Bath, Quartz Counters, Separate tub and shower, Soaking Tub |
| Main Level Bedrooms | 0 |
| Main Level Bathrooms | 1 |
EXTERIOR FEATURES
| FoundationDetails | Slab |
| Roof | Tile |
| Has Pool | No |
| Pool | Association |
| Has Patio | Yes |
| Patio | Concrete, Covered, Front Porch, Slab |
| Has Fence | Yes |
| Fencing | Brick, Wood |
WALKSCORE
MAP
MORTGAGE CALCULATOR
- Principal & Interest:
- Property Tax: $789
- Home Insurance:$119
- HOA Fees:$224
- Mortgage Insurance:
PRICE HISTORY
| Date | Event | Price |
| 04/12/2023 | Sold | $741,000 |
| 03/09/2023 | Pending | $739,999 |
| 02/10/2023 | Listed | $739,999 |

Topfind Realty
REALTOR®
(844)-333-8033
Questions? Contact today.
Interested in buying or selling a home similar to 1951 Canova Lane?
Compton Similar Properties
Listing provided courtesy of Terrence Pope, United Realty Center, Inc.. Based on information from California Regional Multiple Listing Service, Inc. as of #Date#. This information is for your personal, non-commercial use and may not be used for any purpose other than to identify prospective properties you may be interested in purchasing. Display of MLS data is usually deemed reliable but is NOT guaranteed accurate by the MLS. Buyers are responsible for verifying the accuracy of all information and should investigate the data themselves or retain appropriate professionals. Information from sources other than the Listing Agent may have been included in the MLS data. Unless otherwise specified in writing, Broker/Agent has not and will not verify any information obtained from other sources. The Broker/Agent providing the information contained herein may or may not have been the Listing and/or Selling Agent.
