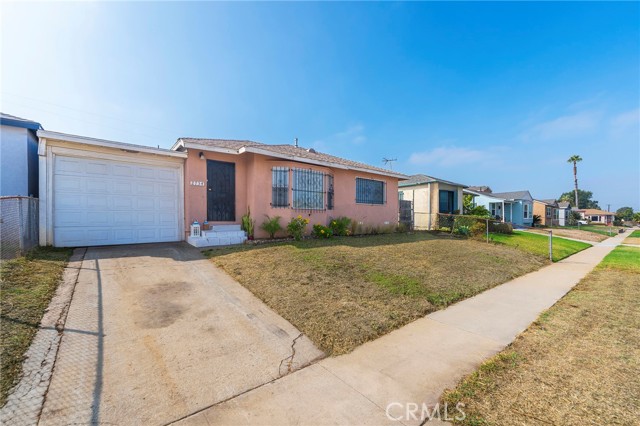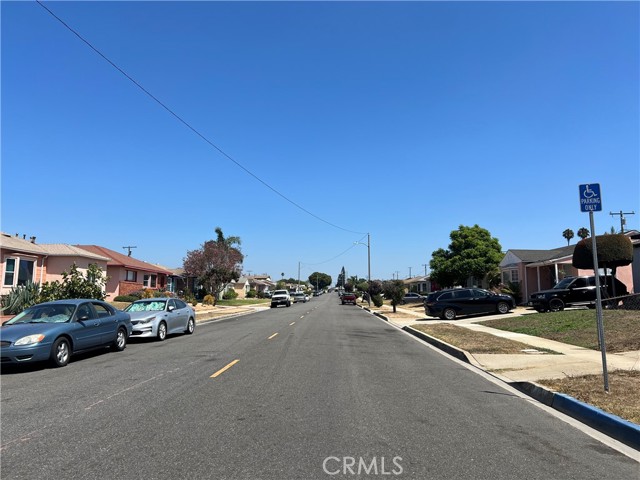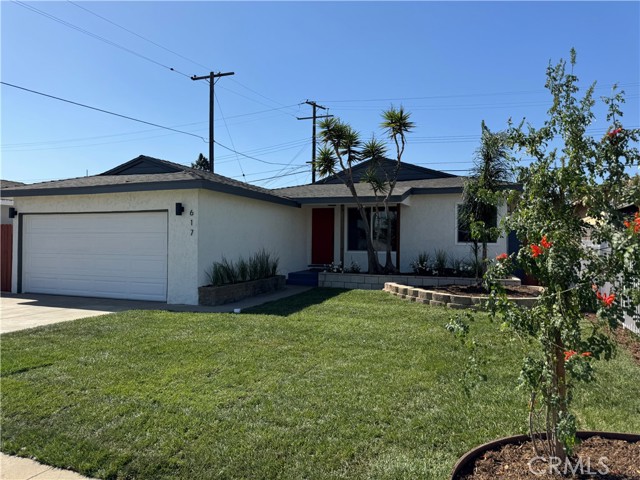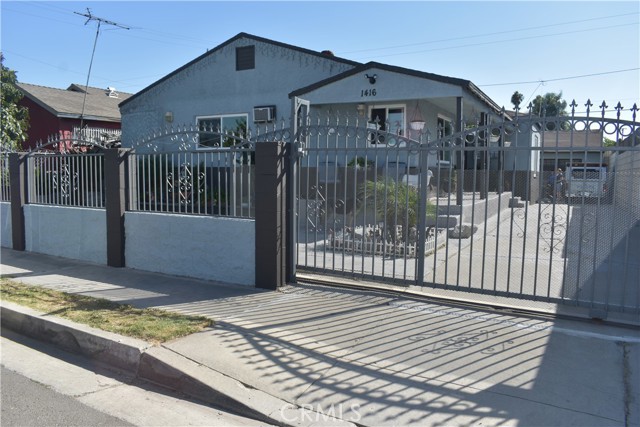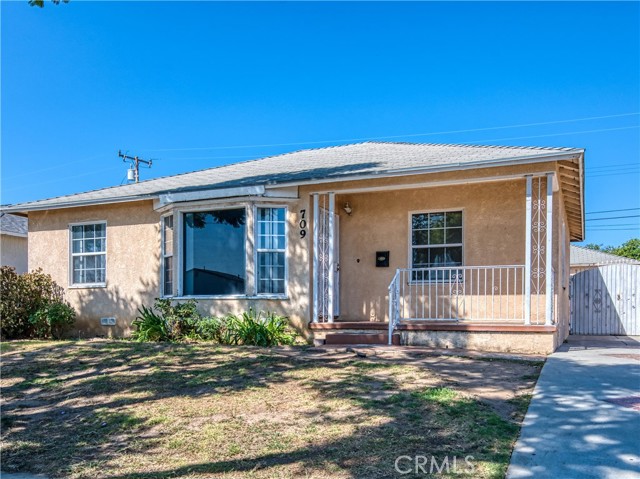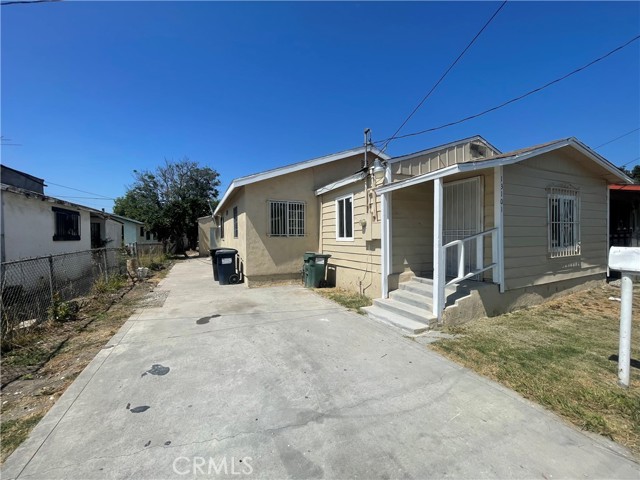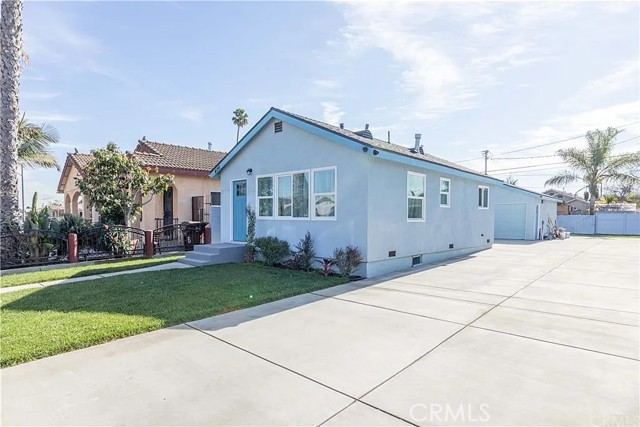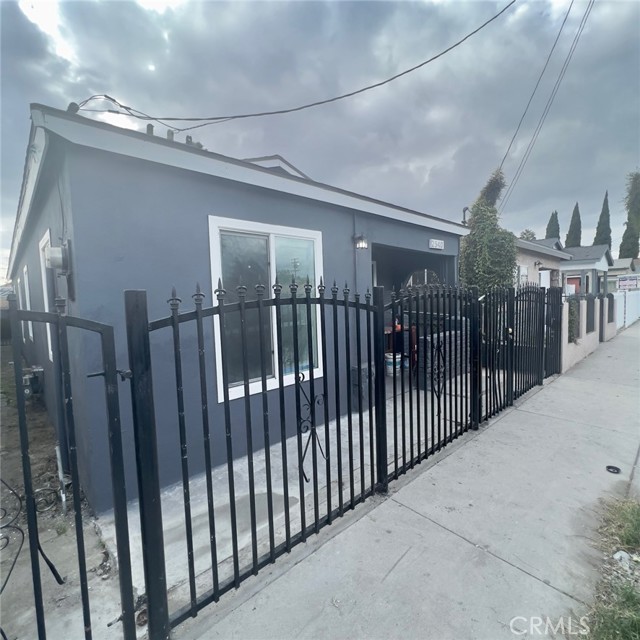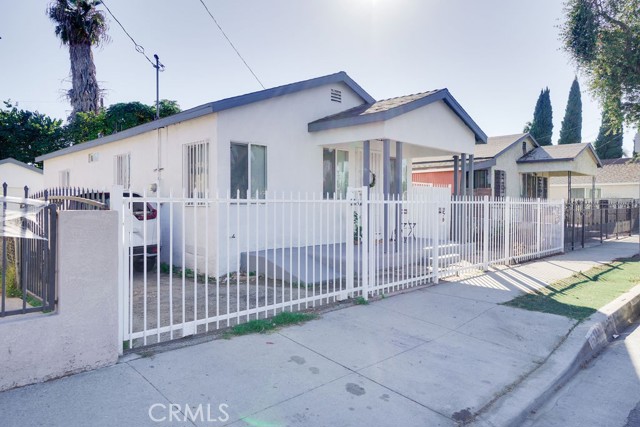2734 Caldwell Street
Compton, CA 90220
Spacious 3-Bedroom Home plus separate ADU in the back with attached 2 car garage (ADU is unfinished and thus unpermitted). Owned by a contractor who lived in the home for decades, during which time he worked on keeping up the property over the years. The home interior features smooth ceilings, 2 carpeted living rooms separated by a tiled kitchen. Large kitchen with island, stone countertops, some stainless steel appliances. Updated HVAC and water heater from a few years back. The main house is set up with “in-law layout” with two separate living areas and private bedroom wings— the primary bedroom is located on the other side of the secondary bedrooms, complete with a private en-suite bathroom and a walk-in closet. The kitchen and living room are an open floor plan with kitchen island and plenty of cabinet storage. Out in the backyard you find the attached covered carport with roll up garage door for added security. The concrete driveway pulls through to the additional 2 car garage in the rear of the property and has direct access into the ADU which is complete with utility connections and a demising wall. This property is ideal for multi-generational living, convenient work-at-home situations or an investment opportunity!
PROPERTY INFORMATION
| MLS # | SR24186851 | Lot Size | 5,044 Sq. Ft. |
| HOA Fees | $0/Monthly | Property Type | Single Family Residence |
| Price | $ 624,500
Price Per SqFt: $ 420 |
DOM | 444 Days |
| Address | 2734 Caldwell Street | Type | Residential |
| City | Compton | Sq.Ft. | 1,488 Sq. Ft. |
| Postal Code | 90220 | Garage | 3 |
| County | Los Angeles | Year Built | 1951 |
| Bed / Bath | 3 / 2 | Parking | 6 |
| Built In | 1951 | Status | Active |
INTERIOR FEATURES
| Has Laundry | Yes |
| Laundry Information | Gas & Electric Dryer Hookup, In Kitchen, Inside |
| Has Fireplace | No |
| Fireplace Information | None |
| Has Appliances | Yes |
| Kitchen Appliances | Dishwasher, Free-Standing Range, Disposal, Gas Range, Microwave, Range Hood, Refrigerator |
| Kitchen Information | Corian Counters, Kitchen Island, Kitchen Open to Family Room |
| Kitchen Area | Family Kitchen, In Living Room |
| Has Heating | Yes |
| Heating Information | Central |
| Room Information | All Bedrooms Down, Bonus Room, Entry, Family Room, Kitchen, Laundry, Living Room, Main Floor Bedroom, Primary Suite, Walk-In Closet |
| Has Cooling | Yes |
| Cooling Information | Central Air |
| Flooring Information | Carpet, Tile |
| InteriorFeatures Information | Ceiling Fan(s), Ceramic Counters, In-Law Floorplan, Quartz Counters, Recessed Lighting |
| EntryLocation | Front driveway |
| Entry Level | 1 |
| Has Spa | No |
| SpaDescription | None |
| WindowFeatures | Bay Window(s), Blinds |
| Bathroom Information | Bathtub, Shower, Shower in Tub, Double sinks in bath(s), Main Floor Full Bath, Walk-in shower |
| Main Level Bedrooms | 3 |
| Main Level Bathrooms | 2 |
EXTERIOR FEATURES
| FoundationDetails | Raised, Slab |
| Has Pool | No |
| Pool | None |
| Has Patio | Yes |
| Patio | None |
| Has Fence | Yes |
| Fencing | Block, Chain Link, Wood |
WALKSCORE
MAP
MORTGAGE CALCULATOR
- Principal & Interest:
- Property Tax: $666
- Home Insurance:$119
- HOA Fees:$0
- Mortgage Insurance:
PRICE HISTORY
| Date | Event | Price |
| 09/10/2024 | Listed | $699,900 |

Topfind Realty
REALTOR®
(844)-333-8033
Questions? Contact today.
Use a Topfind agent and receive a cash rebate of up to $6,245
Compton Similar Properties
Listing provided courtesy of Lara Elaridi-Rafeh, Better Homes and Gardens Real. Based on information from California Regional Multiple Listing Service, Inc. as of #Date#. This information is for your personal, non-commercial use and may not be used for any purpose other than to identify prospective properties you may be interested in purchasing. Display of MLS data is usually deemed reliable but is NOT guaranteed accurate by the MLS. Buyers are responsible for verifying the accuracy of all information and should investigate the data themselves or retain appropriate professionals. Information from sources other than the Listing Agent may have been included in the MLS data. Unless otherwise specified in writing, Broker/Agent has not and will not verify any information obtained from other sources. The Broker/Agent providing the information contained herein may or may not have been the Listing and/or Selling Agent.
