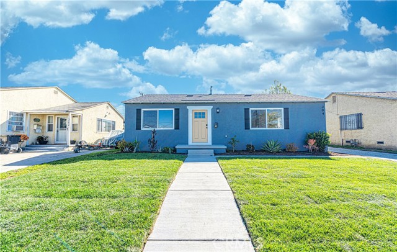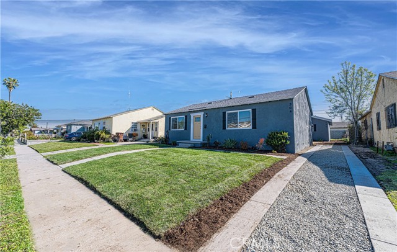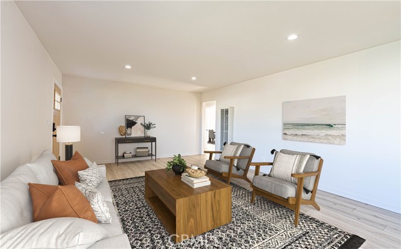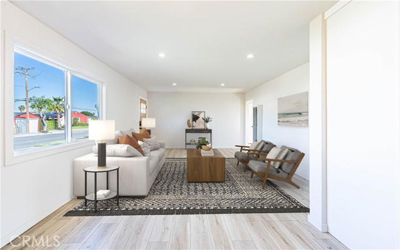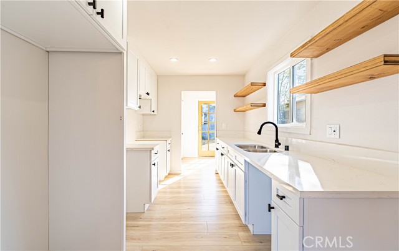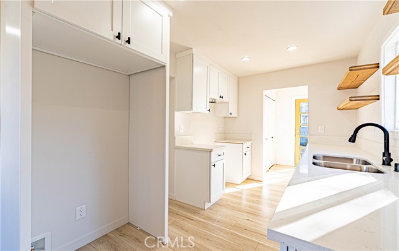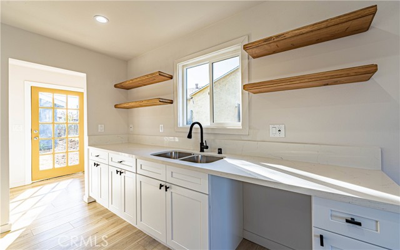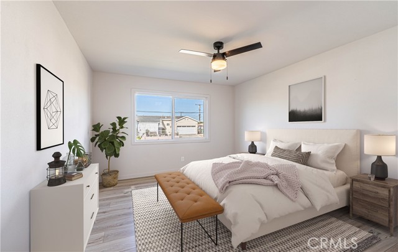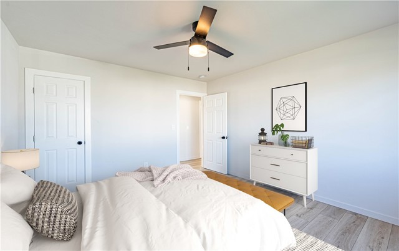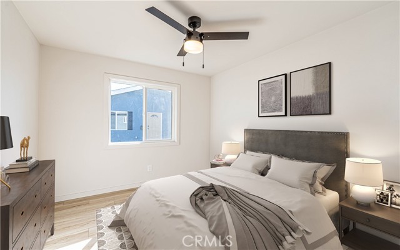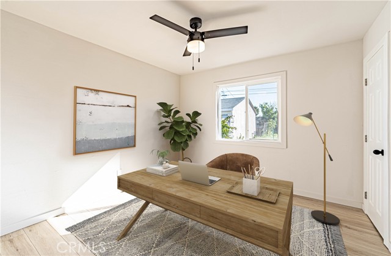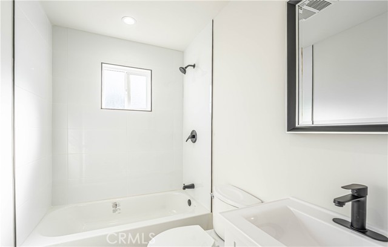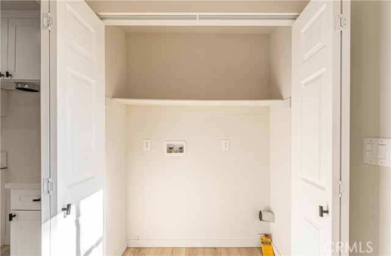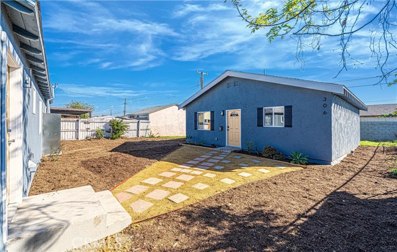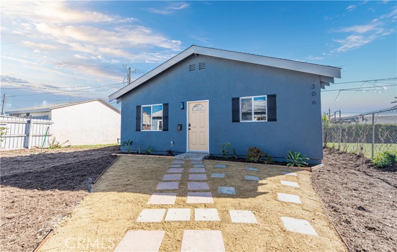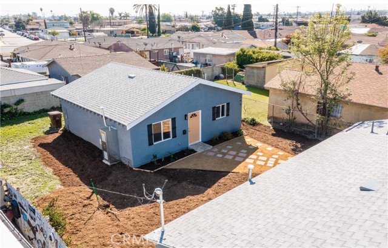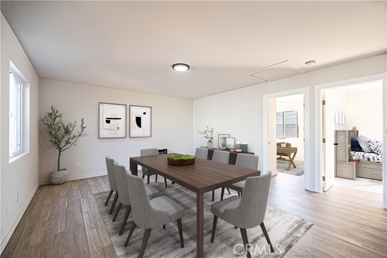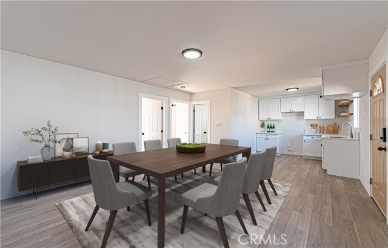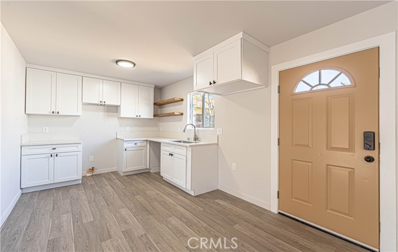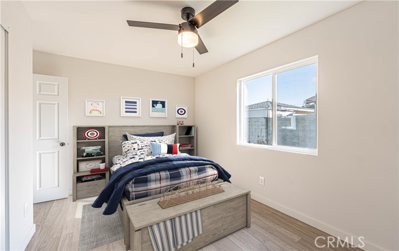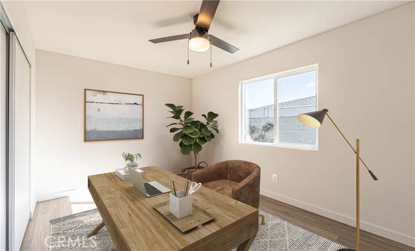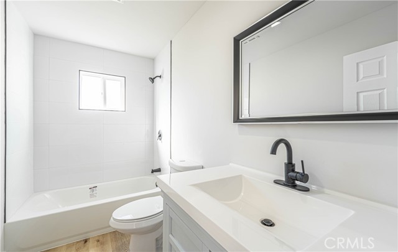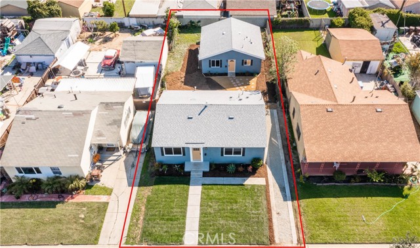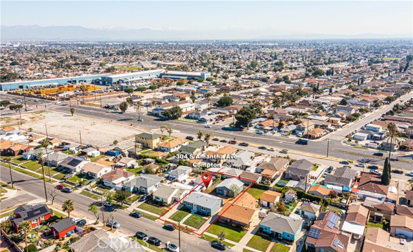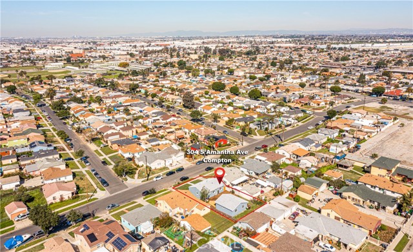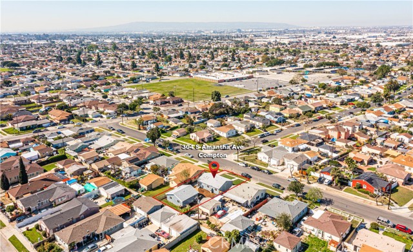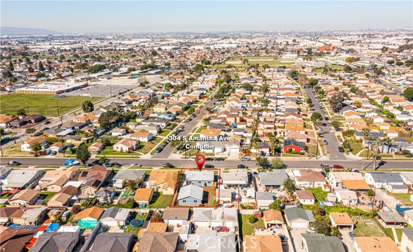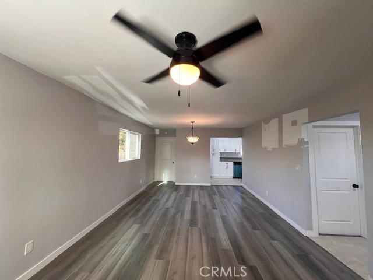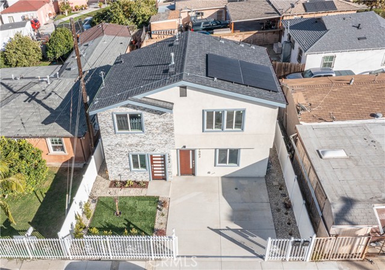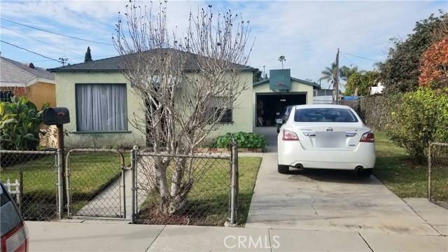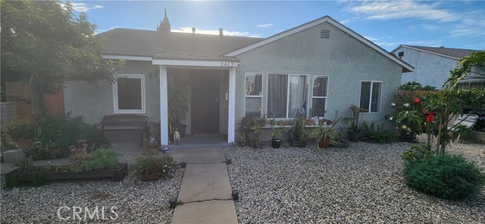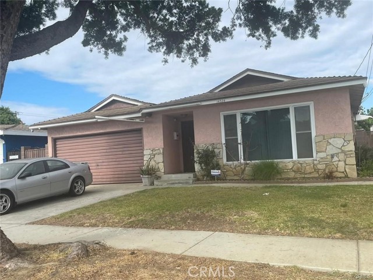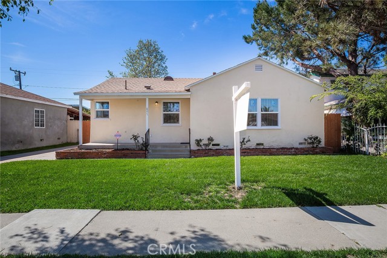304 Amantha Avenue
Compton, CA 90220
Sold
STUNNING 3 BED, 1 BATH AND A BRAND NEW 2 BED 1 BATH ADU, COMPTON RESIDENCIES IN MOVE-IN CONDITION, READY FOR THE NEXT OWNER TO MAKE IT THEIR HOME! Live in one and rent the other for additional income! Each unit has their own individual address. This beautifully reimagined Single Family Home and ADU, both have great layouts and are located in a great neighborhood and is NOT to be missed. No matter which home you choose to live in, both homes feature all new laminate flooring throughout the homes and will immediately send your imagination into all the ways in which you can make the spaces uniquely yours. Both homes offers plenty of windows that provide lots of natural lighting. The front home Features Brand New Quartz counter tops and plenty of cabinetry. The spacious kitchen is perfect for creating culinary masterpieces for your loved ones. All 3 bedrooms in the Front Home are nicely sized and offer ample closet space and the bathroom has been tastefully designed. The Brand New ADU is built from the ground up with EVERYTHING NEW! The ADU offers a spacious open layout where the design possibilities are endless. The spacious kitchen also offers Brand New Quartz counter tops and plenty of cabinetry that matches the front unit. Both bedrooms are very spacious and the New full bathroom features a brand new vanity, tub and shower combo. This home also features beautiful landscaping in the front yard and back yard features an environmentally friendly xeriscape landscaping. The front Home also features indoor washer/dryer hookups. This home is located near schools, shopping, easy freeway access and transportation. You do NOT want to miss out on these 2 units. BOTH WILL BE DELIVERED VACANT! SEE THEM!! FALL IN LOVE WITH THEM!! MAKE IT YOURS!! SEE YOU IN ESCOW!! (Home is digitally staged)
PROPERTY INFORMATION
| MLS # | PW23051776 | Lot Size | 6,248 Sq. Ft. |
| HOA Fees | $0/Monthly | Property Type | Single Family Residence |
| Price | $ 749,900
Price Per SqFt: $ 439 |
DOM | 979 Days |
| Address | 304 Amantha Avenue | Type | Residential Income |
| City | Compton | Sq.Ft. | 1,707 Sq. Ft. |
| Postal Code | 90220 | Garage | N/A |
| County | Los Angeles | Year Built | 1947 |
| Bed / Bath | 5 / 0 | Parking | N/A |
| Built In | 1947 | Status | Closed |
| Sold Date | 2023-05-04 |
INTERIOR FEATURES
| Has Laundry | Yes |
| Laundry Information | Inside |
| Has Heating | Yes |
| Heating Information | See Remarks, Wall Furnace |
| Room Information | All Bedrooms Down, Kitchen, Living Room |
| Flooring Information | Laminate |
| InteriorFeatures Information | Ceiling Fan(s), Quartz Counters, Recessed Lighting |
| WindowFeatures | Double Pane Windows |
| SecuritySafety | Carbon Monoxide Detector(s), Smoke Detector(s) |
EXTERIOR FEATURES
| Roof | Shingle |
| Has Pool | No |
| Pool | None |
WALKSCORE
MAP
MORTGAGE CALCULATOR
- Principal & Interest:
- Property Tax: $800
- Home Insurance:$119
- HOA Fees:$0
- Mortgage Insurance:
PRICE HISTORY
| Date | Event | Price |
| 05/04/2023 | Sold | $795,000 |
| 04/11/2023 | Pending | $749,900 |
| 03/29/2023 | Listed | $749,900 |

Topfind Realty
REALTOR®
(844)-333-8033
Questions? Contact today.
Interested in buying or selling a home similar to 304 Amantha Avenue?
Compton Similar Properties
Listing provided courtesy of Jorge Cardenas, Realty Masters & Associates. Based on information from California Regional Multiple Listing Service, Inc. as of #Date#. This information is for your personal, non-commercial use and may not be used for any purpose other than to identify prospective properties you may be interested in purchasing. Display of MLS data is usually deemed reliable but is NOT guaranteed accurate by the MLS. Buyers are responsible for verifying the accuracy of all information and should investigate the data themselves or retain appropriate professionals. Information from sources other than the Listing Agent may have been included in the MLS data. Unless otherwise specified in writing, Broker/Agent has not and will not verify any information obtained from other sources. The Broker/Agent providing the information contained herein may or may not have been the Listing and/or Selling Agent.
