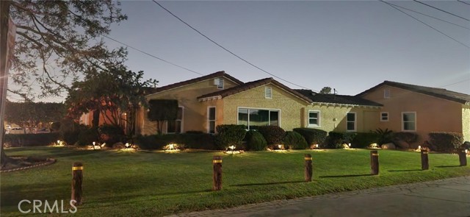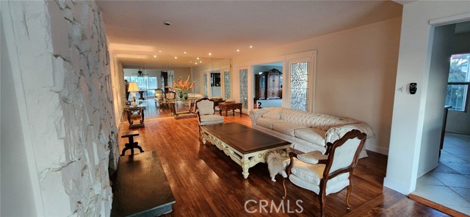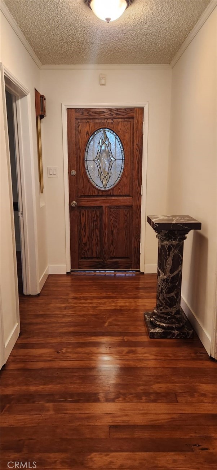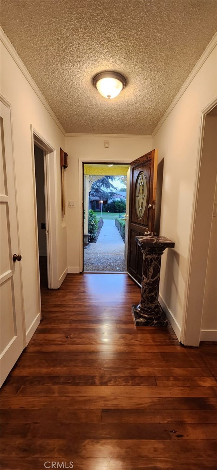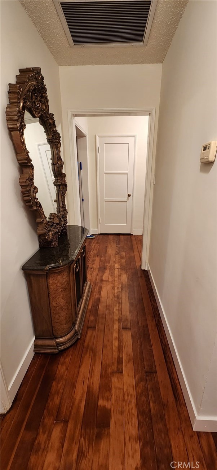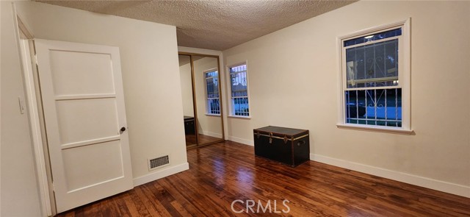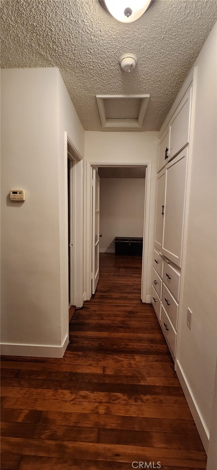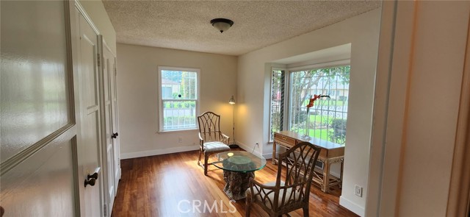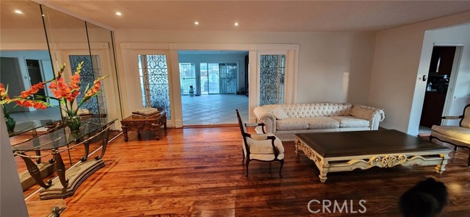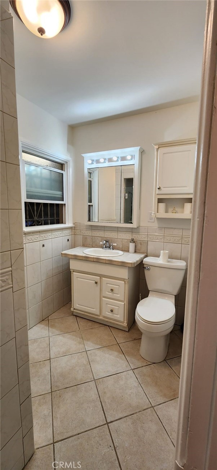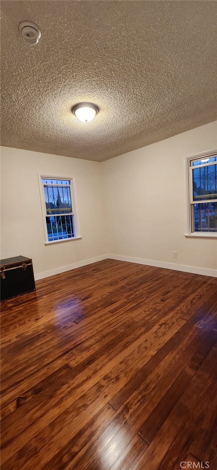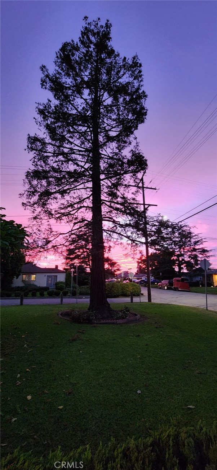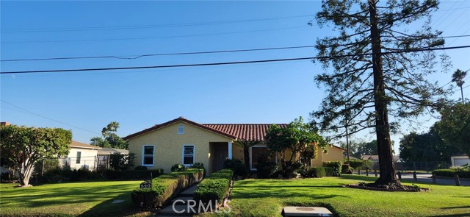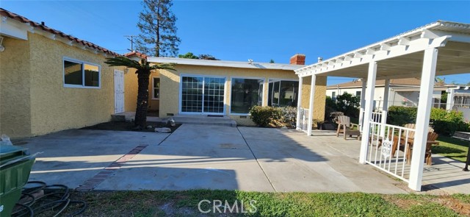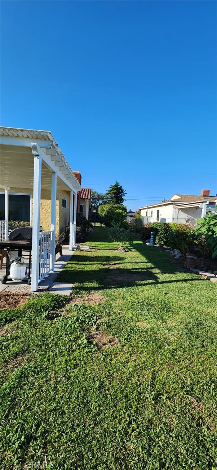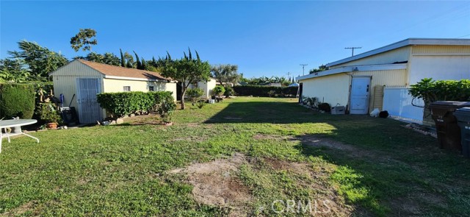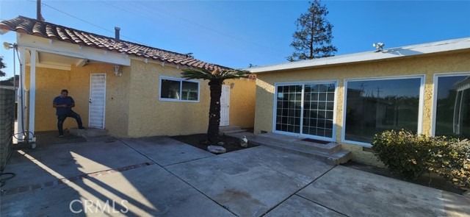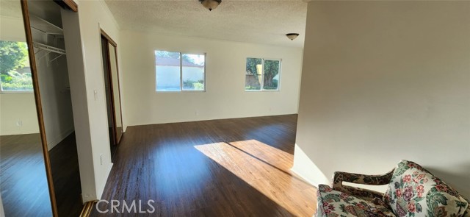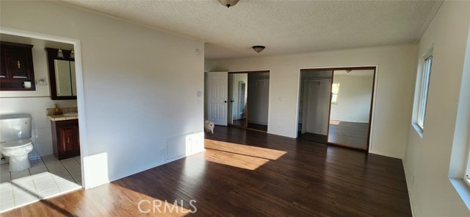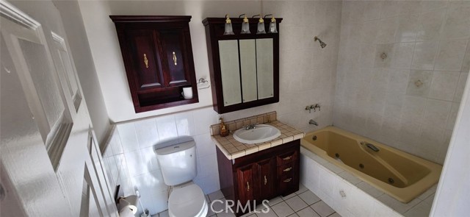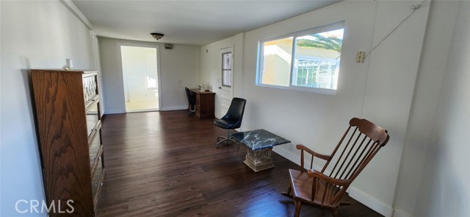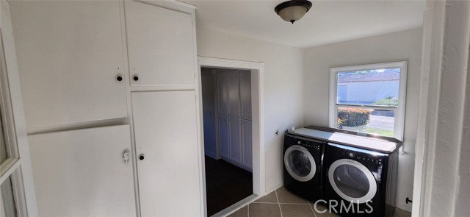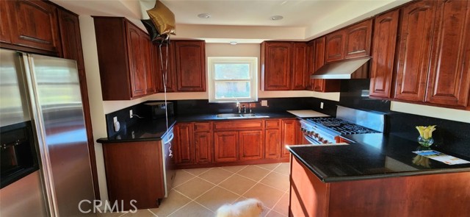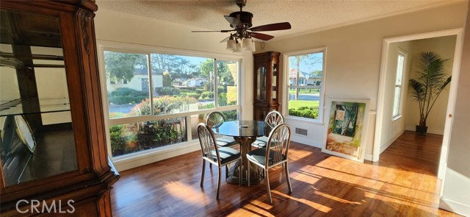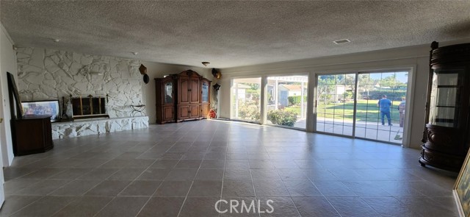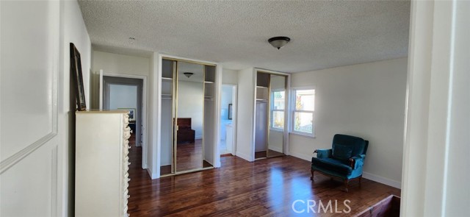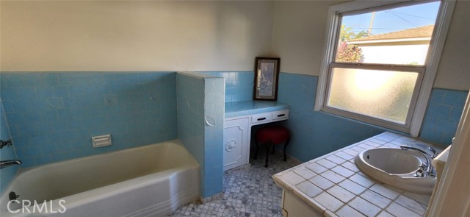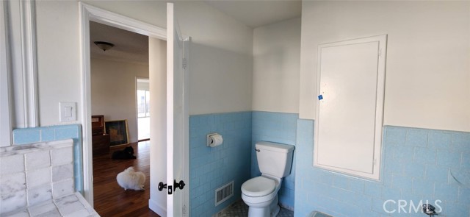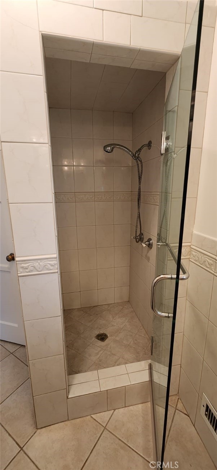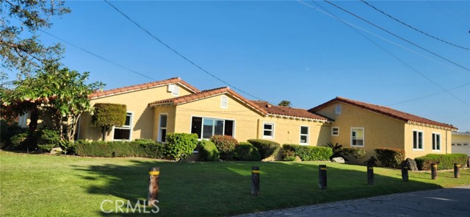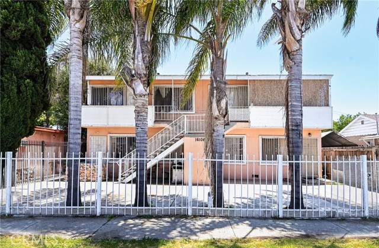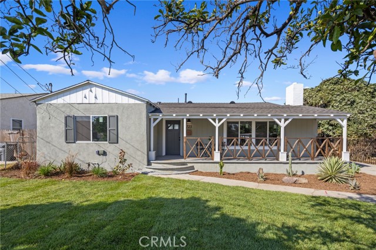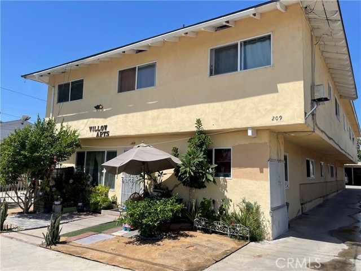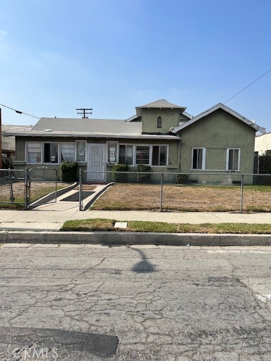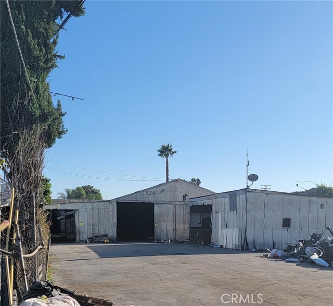520 Raymond Street
Compton, CA 90220
Sold
WELCOME TO RICHLAND FARMS IN COMPTON. THIS BEAUTIFUL HORSE PROPERTY GIVES YOU THAT PURE RANCH LIFESTYLE LIVING IN THE CITY, IF YOU ARE SEARCHING FOR THE PERFECT URBAN COWBOY LIFESTYLE WITH THE LUXURY OF HUGE OPEN SPACES. THIS IS THE HOME FOR YOU AND YOUR FAMILY, THIS BEAUTIFUL PROPERTY FEATURES JUST SHY OF 3300 SQFT LIVING SPACE AND RIGHT UNDER 1/2 ACRE OF FLAT USABLE LAND. LOCATED IN A HORSE PROPERTY COMMUNITY WITH NEIGHBORING PROPERTYS HOUSING MANY FARM ANIMALS. LIVE CLOSE TO 105 & 91 FWYS COMPTON PRIVATE AIRPORT IS BLOCKS AWAY AND LAX AIRPORT MINUTES FROM 105 FWY. SOFI STADIUM, KIA FORUM,HOLLYWOOD PARK, ALL CONVENIENTLY LOCATED NEAR SHOPPING ,RESTAURANTS AND SOON TO BE REBUILT ALL NEW COMPTON AWARD WINNING HIGH SCHOOL. WOW, ABOUT THE HOME 3295 SQ FT OF LIVING SPACE FEATURES MASTER BEDROOM #1 WITH LOFT AND WALKING CLOSET, MASTER BEDROOM #2 WITH HIS AND HERS CLOSETS, 3RD BEDROOM WITH ACCESS TO HALL AND GUEST BATH. PRIVATGE OFFICE OR 4TH BEDROOM WITH 2 CLOSETS, FORMAL DINING ROOM BY KITCHEN OFFSET FROM FORMAL LIVING ROOM WITH BEAUTIFUL ROCK FIREPLACE AND WALL TO WALL FLOOR TO CEILING MIRRORS BOASTING BEATIFULLY REFURBISHED PINE WOOD PLANK FLOORS. WALK THRU THE BEAUTIFUL FRENCH GLASS DOORS INTO A HUGE TILED FAMILY ROOM WITH ROCK FIREPLACE AND FLOOR TO CEILING BAY GLASS PANE WINDOWS AND SLIDING GLASS DOORS VIEW OF NICE BACK YARD, THE KITHCEN IS UPDATED CHERRY CABINETRY WITH BLACK GRANITE AND STAINLESS APPLIANCES 6 BURNER STOVE, DOBLE DOOR REFRIGERATOR, DISHWASHER, SINK,RANGE HOOD, WITH A DETACHED MATCHING BREAKFAST COUNTER AND WET BAR WITH GRANITE COUNTERS. THE EXTERIOR FEATURES A LARGE OPEN CONCRETE PATIO LEADING TO A BEATIFUL COVERED PATIO, ROSE GARDEN AND BEATIFULLY LANDSCAPED PROPERTY, MAKE THIS CORNER PROEPRTY THE TALK OF THE TOWN WHEN YOU DECORATE THE HUGE XMAS PiNE TREE IN FRONT YARD AND ALL THE MANICURED LANDSCAPING THROUGHOUT. THE PROPERTY FEATURES A 2 CAR DETACHED GARAGE WITH AN OVER SIZED ATTACHED RV GARAGE AND STORAGE WORKSHOP. THE LOT FEATURES CHAIN LINK FENCED WALLS 2 STORAGE BARNS AND LOTS OF LAND TO BUILD AND HOUSE YOUR FARM ANIMALS SUCH AS HORSES, GOATS, CHICKENS ETC, THIS PROPEERTY IS A MUST SEE ONE OF A KIND ON THE MARKET AND LOCATION.
PROPERTY INFORMATION
| MLS # | DW23174268 | Lot Size | 21,279 Sq. Ft. |
| HOA Fees | $0/Monthly | Property Type | Single Family Residence |
| Price | $ 1,299,999
Price Per SqFt: $ 394 |
DOM | 698 Days |
| Address | 520 Raymond Street | Type | Residential |
| City | Compton | Sq.Ft. | 3,296 Sq. Ft. |
| Postal Code | 90220 | Garage | 4 |
| County | Los Angeles | Year Built | 1942 |
| Bed / Bath | 3 / 3 | Parking | 12 |
| Built In | 1942 | Status | Closed |
| Sold Date | 2024-04-09 |
INTERIOR FEATURES
| Has Laundry | Yes |
| Laundry Information | Gas Dryer Hookup, Individual Room, Inside |
| Has Fireplace | Yes |
| Fireplace Information | Family Room, Living Room, Electric, Gas, Wood Burning |
| Has Appliances | Yes |
| Kitchen Appliances | 6 Burner Stove, Dishwasher, Free-Standing Range, Gas Oven, Range Hood, Refrigerator, Vented Exhaust Fan, Water Heater, Water Line to Refrigerator |
| Kitchen Information | Granite Counters, Kitchen Open to Family Room, Remodeled Kitchen |
| Kitchen Area | Breakfast Counter / Bar, Dining Room, In Kitchen |
| Has Heating | Yes |
| Heating Information | Central, Fireplace(s), Wall Furnace |
| Room Information | All Bedrooms Down, Den, Entry, Exercise Room, Family Room, Formal Entry, Kitchen, Laundry, Living Room, Main Floor Bedroom, Main Floor Primary Bedroom, Primary Bathroom, Primary Bedroom, Primary Suite, Office, Separate Family Room, Two Primaries, Utility Room, Walk-In Closet, Workshop |
| Has Cooling | Yes |
| Cooling Information | Central Air |
| Flooring Information | Tile, Vinyl, Wood |
| InteriorFeatures Information | Bar, Ceiling Fan(s), Chair Railings, Copper Plumbing Partial, Crown Molding, Granite Counters, In-Law Floorplan, Open Floorplan, Pantry, Partially Furnished, Recessed Lighting, Storage, Wet Bar |
| DoorFeatures | French Doors, Mirror Closet Door(s), Panel Doors, Sliding Doors |
| EntryLocation | STREET LEVEL |
| Entry Level | 1 |
| Has Spa | No |
| SpaDescription | None |
| WindowFeatures | Atrium, Bay Window(s), Double Pane Windows |
| SecuritySafety | Smoke Detector(s) |
| Bathroom Information | Bathtub, Low Flow Toilet(s), Shower, Shower in Tub, Jetted Tub, Remodeled, Tile Counters, Upgraded, Walk-in shower |
| Main Level Bedrooms | 3 |
| Main Level Bathrooms | 3 |
EXTERIOR FEATURES
| FoundationDetails | Raised |
| Roof | Asbestos Shingle, Asphalt, Clay, Composition, Flat, Shingle, Spanish Tile, Tile |
| Has Pool | No |
| Pool | None |
| Has Patio | Yes |
| Patio | Cabana, Covered, Patio Open, Front Porch, Wood |
| Has Fence | Yes |
| Fencing | Block, Chain Link, Wrought Iron |
| Has Sprinklers | No |
WALKSCORE
MAP
MORTGAGE CALCULATOR
- Principal & Interest:
- Property Tax: $1,387
- Home Insurance:$119
- HOA Fees:$0
- Mortgage Insurance:
PRICE HISTORY
| Date | Event | Price |
| 04/09/2024 | Sold | $1,250,000 |
| 03/06/2024 | Pending | $1,299,999 |
| 11/07/2023 | Price Change (Relisted) | $1,399,999 (-6.67%) |
| 09/27/2023 | Price Change (Relisted) | $1,500,000 (15.38%) |

Topfind Realty
REALTOR®
(844)-333-8033
Questions? Contact today.
Interested in buying or selling a home similar to 520 Raymond Street?
Listing provided courtesy of Mike Rico, Realty One Group United. Based on information from California Regional Multiple Listing Service, Inc. as of #Date#. This information is for your personal, non-commercial use and may not be used for any purpose other than to identify prospective properties you may be interested in purchasing. Display of MLS data is usually deemed reliable but is NOT guaranteed accurate by the MLS. Buyers are responsible for verifying the accuracy of all information and should investigate the data themselves or retain appropriate professionals. Information from sources other than the Listing Agent may have been included in the MLS data. Unless otherwise specified in writing, Broker/Agent has not and will not verify any information obtained from other sources. The Broker/Agent providing the information contained herein may or may not have been the Listing and/or Selling Agent.
