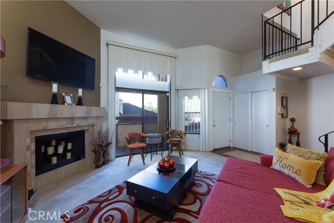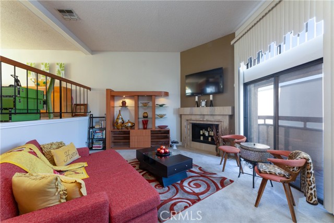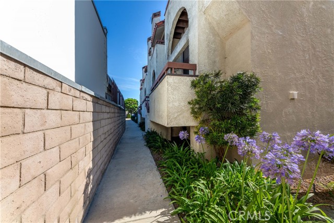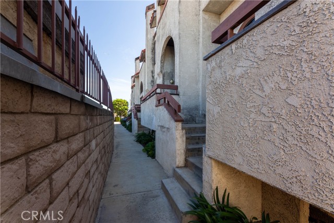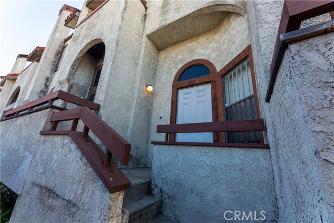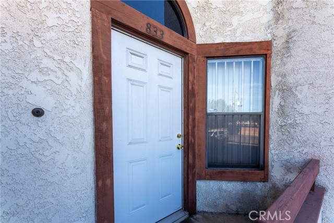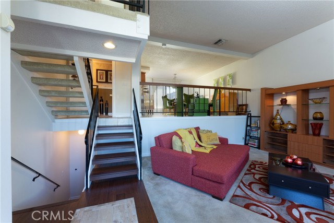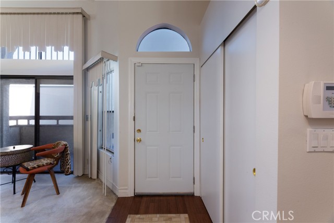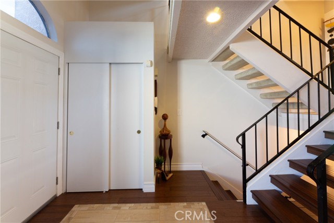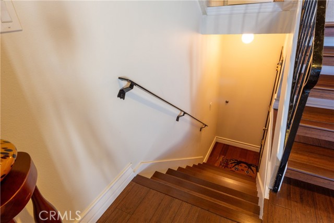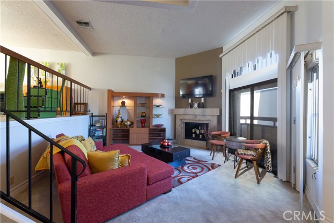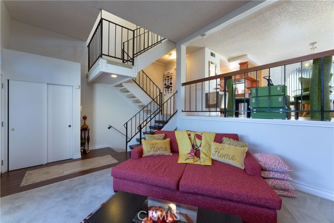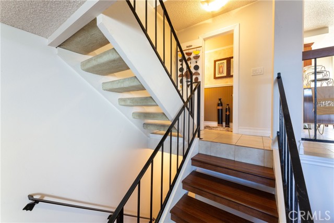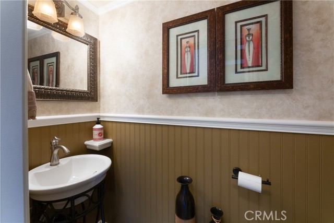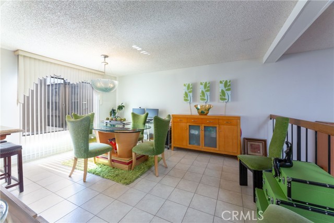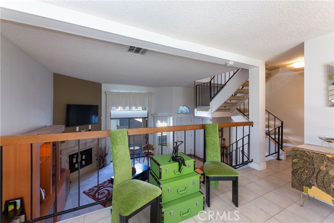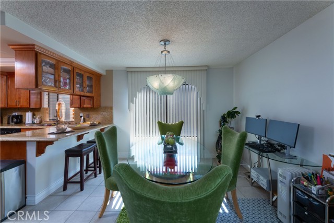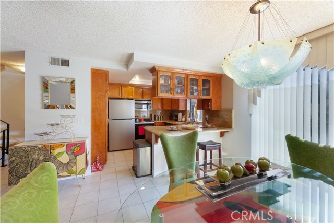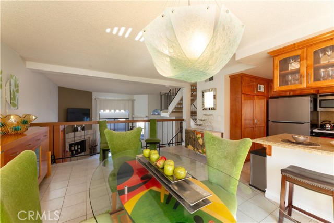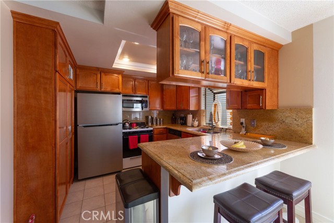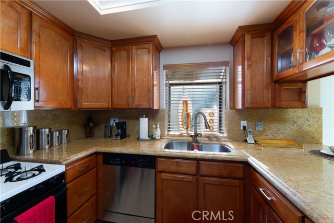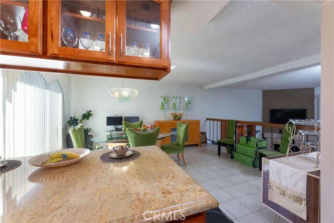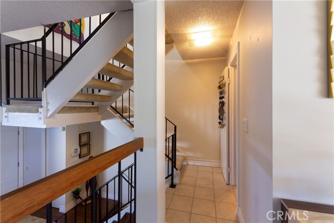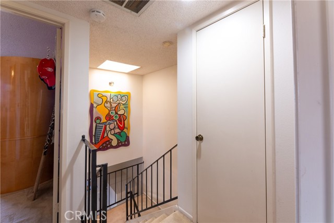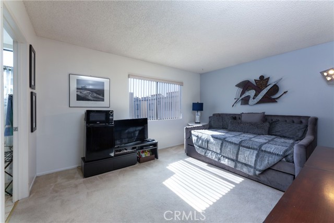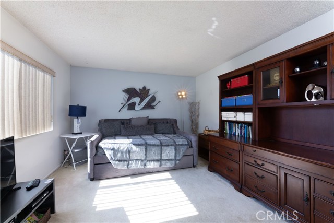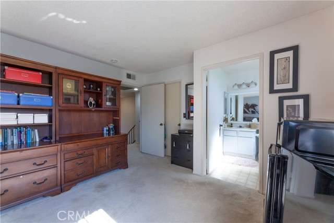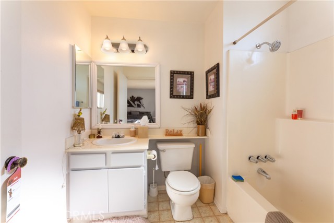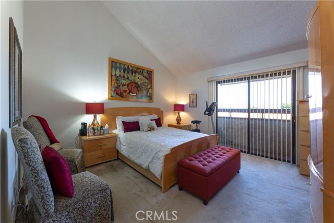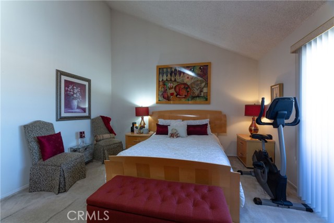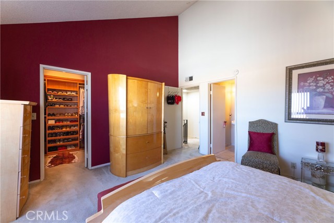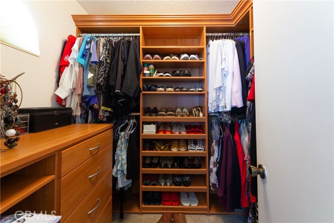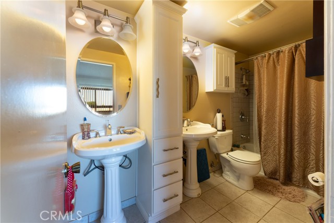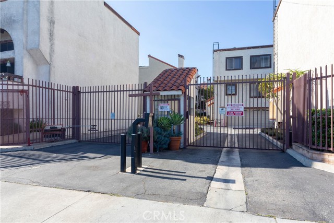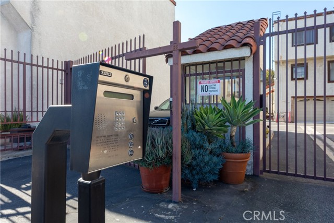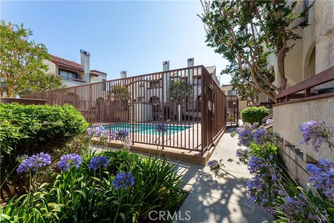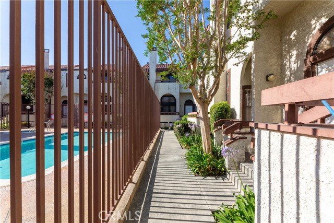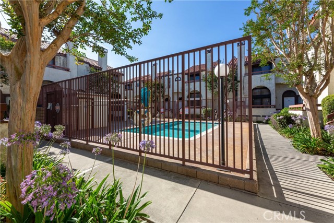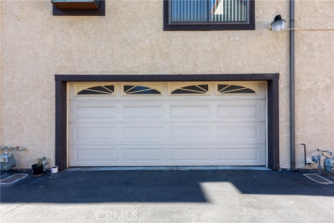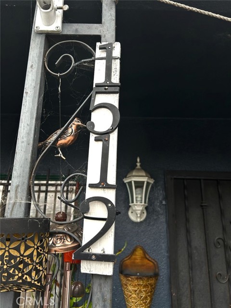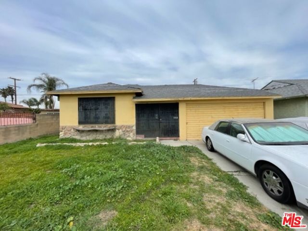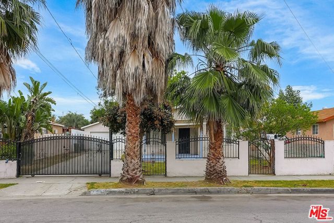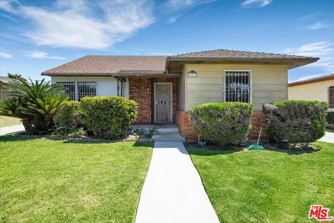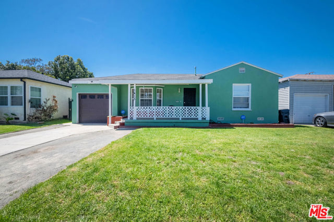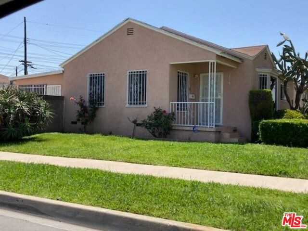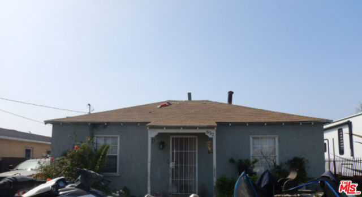833 Raymond Street
Compton, CA 90220
Sold
Back on the market! This elegant townhouse spans three levels. As you enter through the front door, you step into a welcoming living room that provides a comfortable and inviting atmosphere. From here, you have a clear view of the adjacent kitchen and dining room, creating an open and interconnected living space. The kitchen is boasting a bay window that fills the area with natural light and provides a charming view. It has been updated with newer fixtures, ensuring a modern and stylish look. The kitchen also features beautiful granite countertops, which not only enhance its aesthetic appeal but also provide a durable and functional surface for food preparation. Moving upstairs, you'll find two spacious bedrooms, each functioning as a suite. This means that each bedroom has its own private bathroom, allowing for maximum convenience and comfort. Additionally, both bedrooms come with walk-in closets, providing abundant storage space for your belongings. Finally, the townhouse offers a two-car garage, which is conveniently attached to the home. This garage not only provides secure parking for vehicles but also houses the laundry hook-ups, making it easy and efficient to take care of your laundry needs. Fireplace is decorative only. VA approved.
PROPERTY INFORMATION
| MLS # | RS23121166 | Lot Size | 110,520 Sq. Ft. |
| HOA Fees | $430/Monthly | Property Type | Townhouse |
| Price | $ 483,900
Price Per SqFt: $ 354 |
DOM | 746 Days |
| Address | 833 Raymond Street | Type | Residential |
| City | Compton | Sq.Ft. | 1,368 Sq. Ft. |
| Postal Code | 90220 | Garage | 2 |
| County | Los Angeles | Year Built | 1985 |
| Bed / Bath | 2 / 3 | Parking | 2 |
| Built In | 1985 | Status | Closed |
| Sold Date | 2023-10-30 |
INTERIOR FEATURES
| Has Laundry | Yes |
| Laundry Information | In Garage |
| Has Fireplace | Yes |
| Fireplace Information | Living Room |
| Has Appliances | Yes |
| Kitchen Appliances | Dishwasher, Gas Oven, Gas Range, Gas Cooktop, Gas Water Heater |
| Kitchen Area | Breakfast Counter / Bar, Dining Room |
| Has Heating | Yes |
| Heating Information | Central, Forced Air, Natural Gas |
| Room Information | All Bedrooms Up, Primary Suite, Two Primaries |
| Has Cooling | Yes |
| Cooling Information | Central Air |
| InteriorFeatures Information | 2 Staircases, Balcony, Bar, Built-in Features, Cathedral Ceiling(s), Granite Counters, High Ceilings, Living Room Deck Attached, Open Floorplan, Pantry, Storage, Sunken Living Room, Two Story Ceilings |
| EntryLocation | Front door |
| Entry Level | 2 |
| Has Spa | Yes |
| SpaDescription | Association, In Ground |
| WindowFeatures | Bay Window(s), Blinds, Custom Covering, Screens |
| SecuritySafety | Automatic Gate, Carbon Monoxide Detector(s), Gated Community, Smoke Detector(s) |
| Bathroom Information | Bathtub, Shower, Shower in Tub, Double Sinks in Primary Bath |
| Main Level Bedrooms | 0 |
| Main Level Bathrooms | 1 |
EXTERIOR FEATURES
| Has Pool | No |
| Pool | Association, Community |
WALKSCORE
MAP
MORTGAGE CALCULATOR
- Principal & Interest:
- Property Tax: $516
- Home Insurance:$119
- HOA Fees:$430
- Mortgage Insurance:
PRICE HISTORY
| Date | Event | Price |
| 07/27/2023 | Active Under Contract | $485,000 |
| 07/06/2023 | Listed | $485,000 |

Topfind Realty
REALTOR®
(844)-333-8033
Questions? Contact today.
Interested in buying or selling a home similar to 833 Raymond Street?
Compton Similar Properties
Listing provided courtesy of Sylvia Bennett, eXp Realty of Greater L.A. Based on information from California Regional Multiple Listing Service, Inc. as of #Date#. This information is for your personal, non-commercial use and may not be used for any purpose other than to identify prospective properties you may be interested in purchasing. Display of MLS data is usually deemed reliable but is NOT guaranteed accurate by the MLS. Buyers are responsible for verifying the accuracy of all information and should investigate the data themselves or retain appropriate professionals. Information from sources other than the Listing Agent may have been included in the MLS data. Unless otherwise specified in writing, Broker/Agent has not and will not verify any information obtained from other sources. The Broker/Agent providing the information contained herein may or may not have been the Listing and/or Selling Agent.
