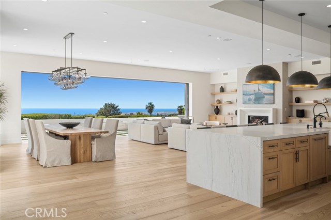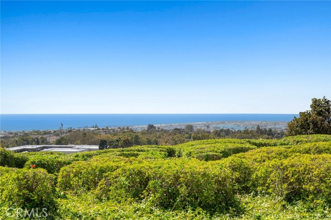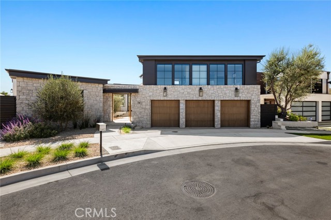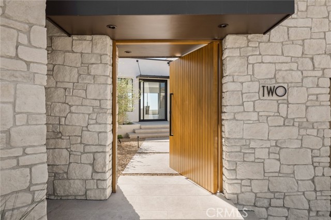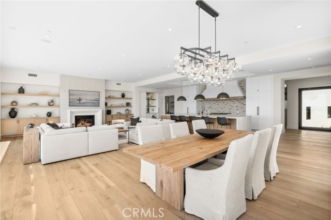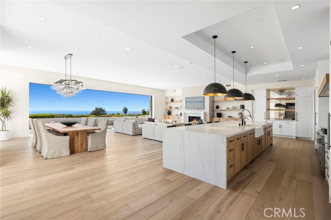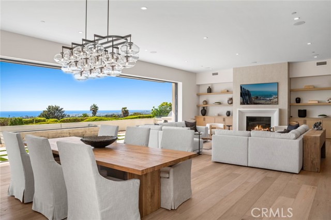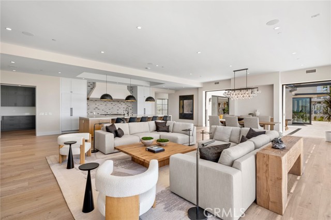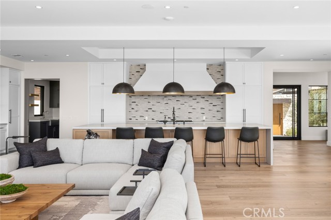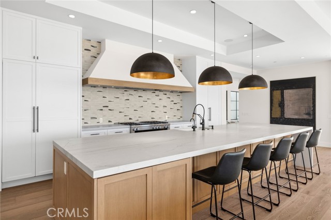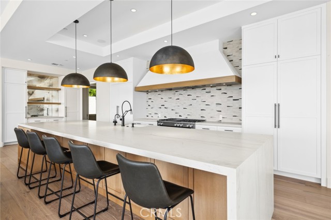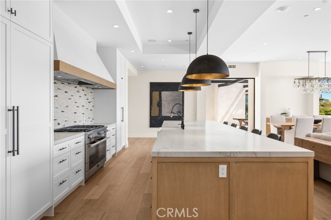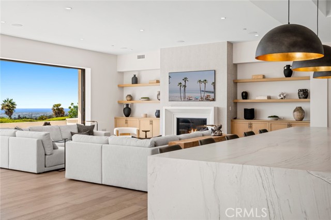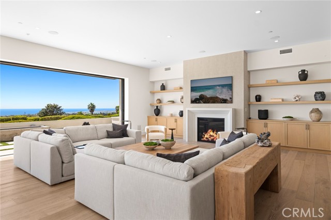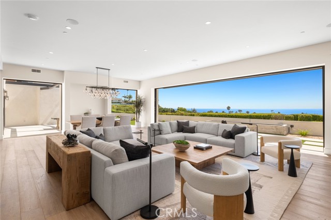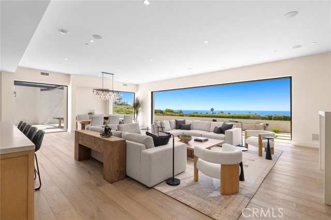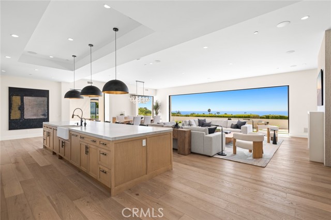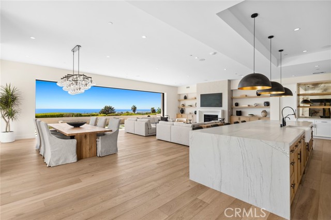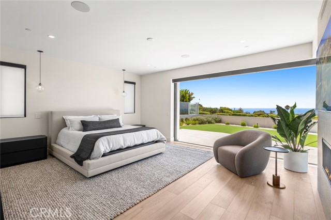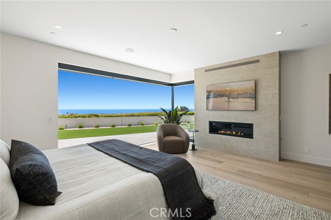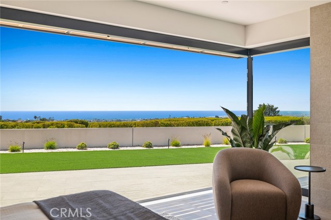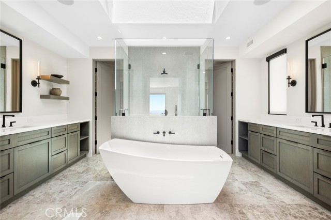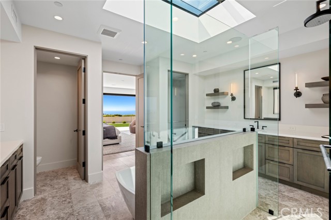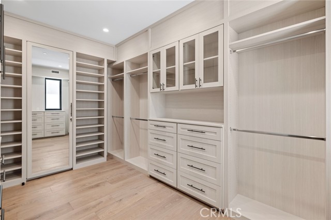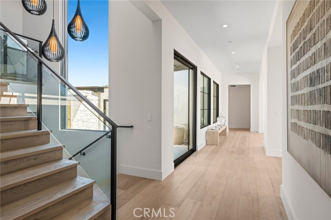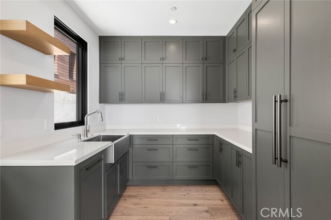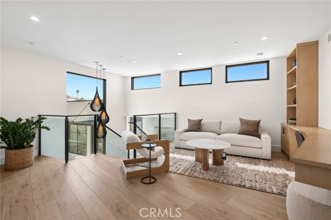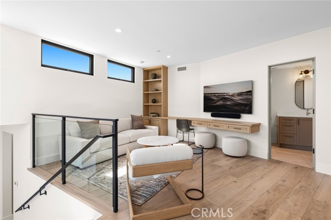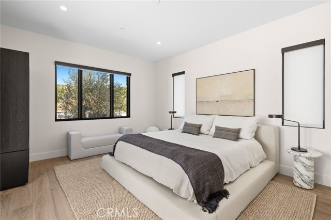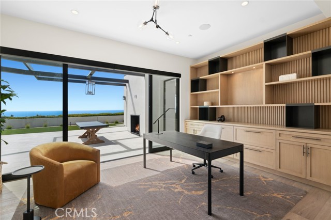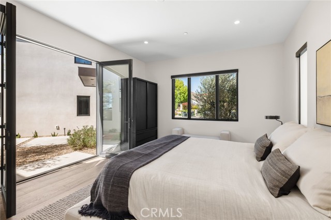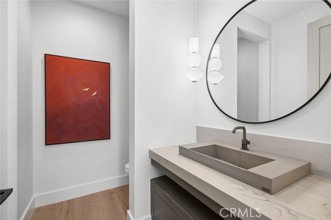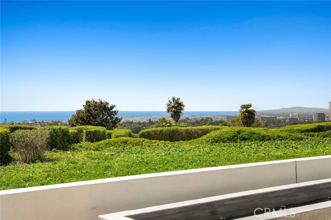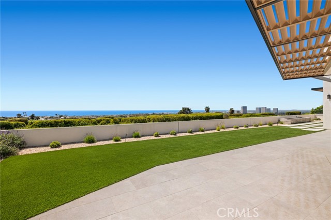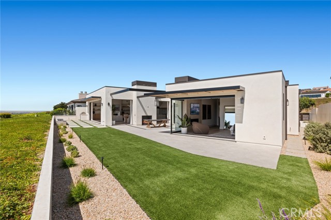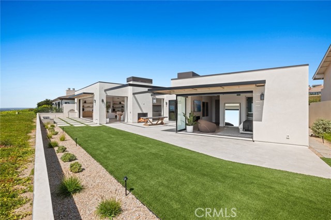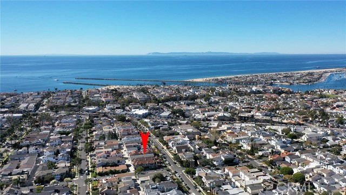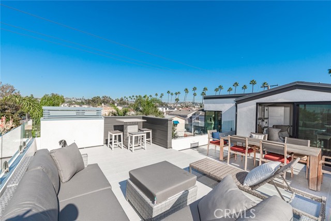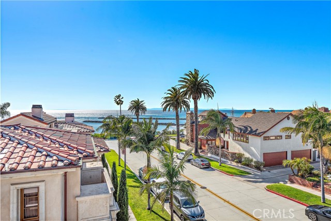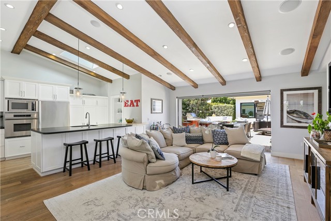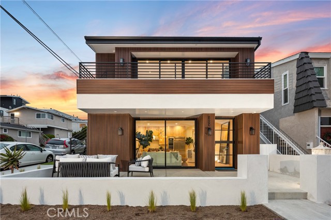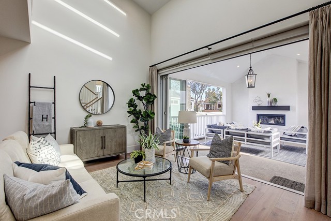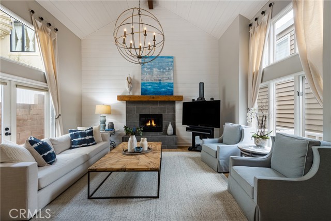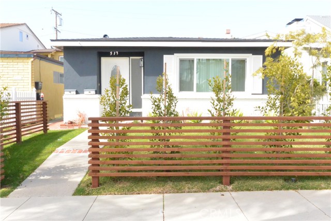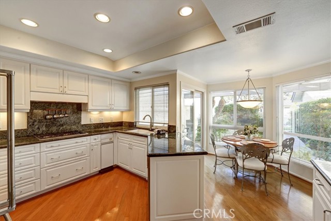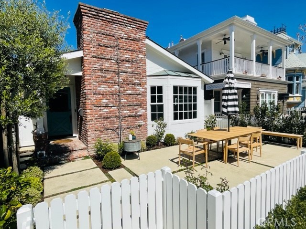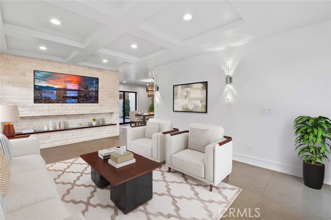2 Twin Lakes Circle
Corona del Mar, CA 92625
$34,995
Price
Price
4
Bed
Bed
4.5
Bath
Bath
4,600 Sq. Ft.
$8 / Sq. Ft.
$8 / Sq. Ft.
Experience the epitome of contemporary elegance with this new construction masterpiece. Poised on a promontory parcel boasting approximately 109 feet of awe-inspiring view frontage, and offering unparalleled vistas stretching from Catalina Island to Palos Verdes, this residence sets a new standard for luxury living.Thoughtfully designed to maximize space and natural light, this stylish single-family home redefines luxury living. With over 4,600 square feet of livable space, every detail embodies the essence of the California modern lifestyle, blending striking architectural lines with the warmth of organic materials. The main level features the primary quarters and adjacent office, both graciously appointed with ocean views. A guest suite down the hall adds convenience and privacy. The heart of the home, a sweeping great room with nearly 50 feet of disappearing floor to ceiling sliding doors, seamlessly transitions into an enchanting courtyard—an idyllic space designed to embrace both beauty and function while capitalizing on the breathtaking ocean panorama. The second floor offers two additional bedrooms and bathrooms, along with a retreat area. Outside, the expansive nearly 10,000 square foot parcel provides exceptional grounds, including a large entertaining patio, with options for a pool/spa installation by the builder. Additional amenities include a second kitchen, spacious laundry room, and a 3-car garage. This is a rare opportunity to experience a truly extraordinary property that epitomizes the ultimate in coastal living and modern luxury.
PROPERTY INFORMATION
| MLS # | OC24191900 | Lot Size | 9,500 Sq. Ft. |
| HOA Fees | $0/Monthly | Property Type | Single Family Residence |
| Price | $ 34,995
Price Per SqFt: $ 8 |
DOM | 348 Days |
| Address | 2 Twin Lakes Circle | Type | Residential Lease |
| City | Corona del Mar | Sq.Ft. | 4,600 Sq. Ft. |
| Postal Code | 92625 | Garage | 3 |
| County | Orange | Year Built | 2023 |
| Bed / Bath | 4 / 4.5 | Parking | 3 |
| Built In | 2023 | Status | Active |
INTERIOR FEATURES
| Has Laundry | Yes |
| Laundry Information | Individual Room, Inside |
| Has Fireplace | Yes |
| Fireplace Information | Family Room, Primary Bedroom |
| Has Appliances | Yes |
| Kitchen Appliances | 6 Burner Stove, Built-In Range, Dishwasher, Double Oven, Freezer, Disposal, Microwave, Refrigerator |
| Kitchen Information | Butler's Pantry, Kitchen Island |
| Kitchen Area | In Family Room |
| Has Heating | Yes |
| Heating Information | Central |
| Room Information | Den, Family Room, Great Room, Kitchen, Laundry, Main Floor Primary Bedroom, Office |
| Has Cooling | Yes |
| Cooling Information | Central Air |
| Flooring Information | Wood |
| EntryLocation | Main Level |
| Entry Level | 1 |
| Has Spa | Yes |
| SpaDescription | Private, Heated |
| SecuritySafety | Carbon Monoxide Detector(s), Fire Sprinkler System, Security System, Smoke Detector(s) |
| Bathroom Information | Shower in Tub, Walk-in shower |
| Main Level Bedrooms | 2 |
| Main Level Bathrooms | 3 |
EXTERIOR FEATURES
| Has Pool | Yes |
| Pool | Private, Heated |
WALKSCORE
MAP
PRICE HISTORY
| Date | Event | Price |
| 09/16/2024 | Listed | $34,995 |

Topfind Realty
REALTOR®
(844)-333-8033
Questions? Contact today.
Go Tour This Home
Corona Del Mar Similar Properties
Listing provided courtesy of Paul Daftarian, Luxe Real Estate. Based on information from California Regional Multiple Listing Service, Inc. as of #Date#. This information is for your personal, non-commercial use and may not be used for any purpose other than to identify prospective properties you may be interested in purchasing. Display of MLS data is usually deemed reliable but is NOT guaranteed accurate by the MLS. Buyers are responsible for verifying the accuracy of all information and should investigate the data themselves or retain appropriate professionals. Information from sources other than the Listing Agent may have been included in the MLS data. Unless otherwise specified in writing, Broker/Agent has not and will not verify any information obtained from other sources. The Broker/Agent providing the information contained herein may or may not have been the Listing and/or Selling Agent.
