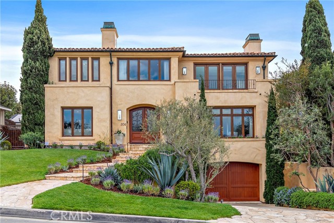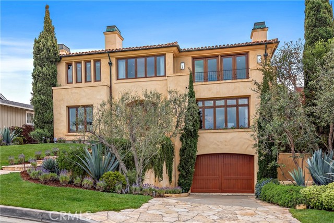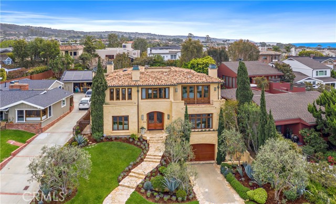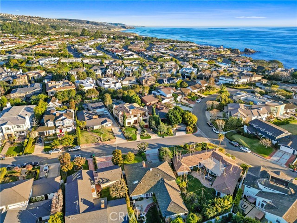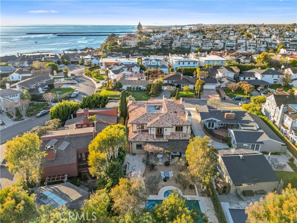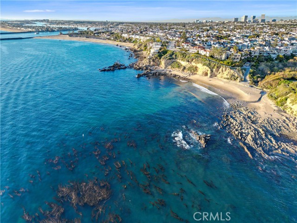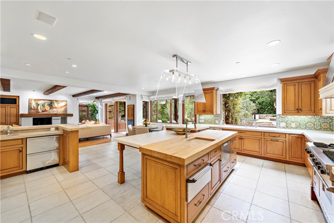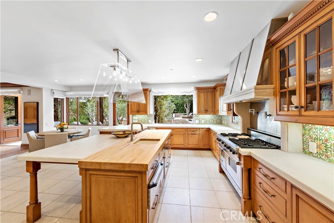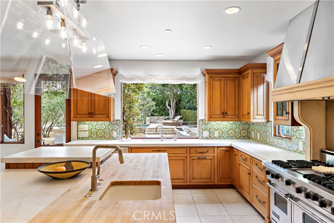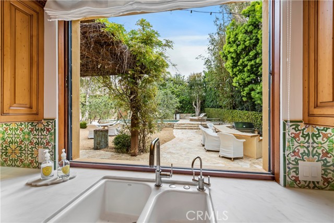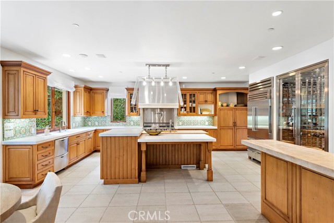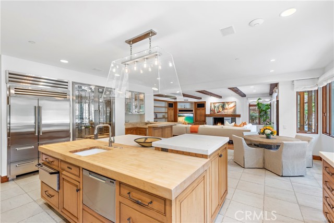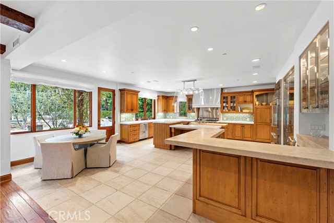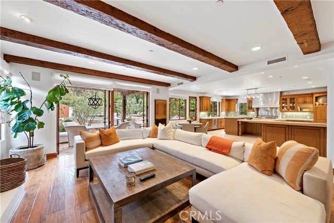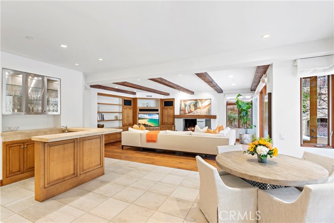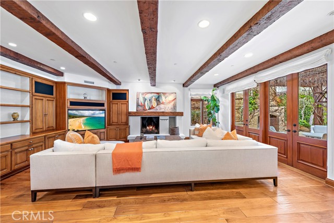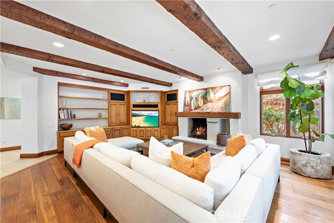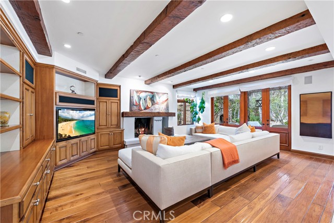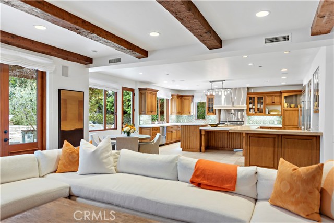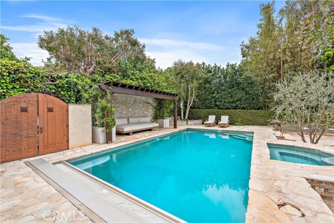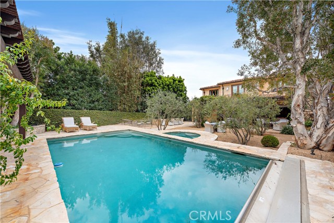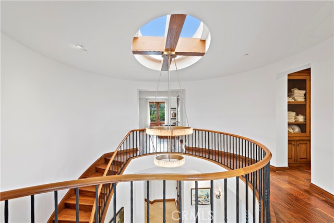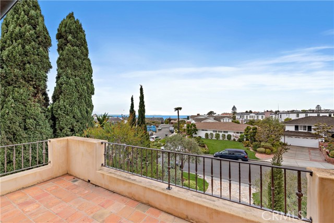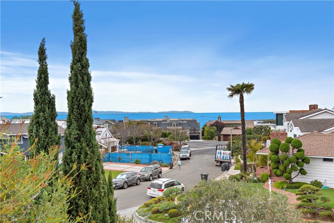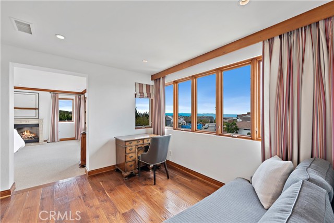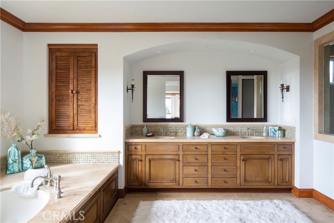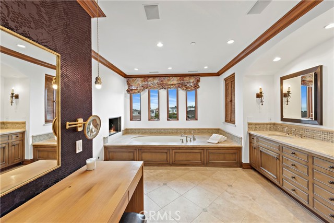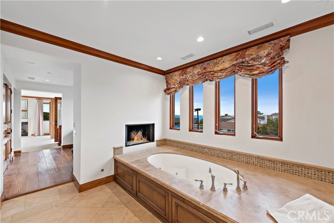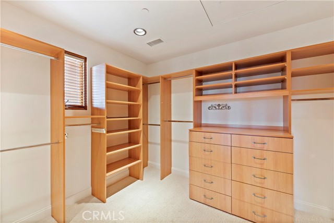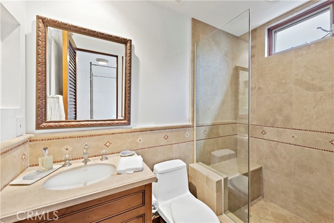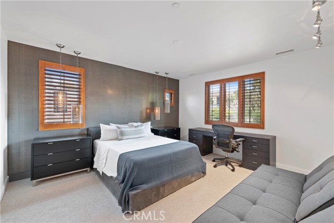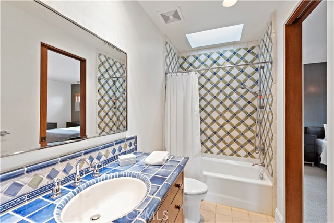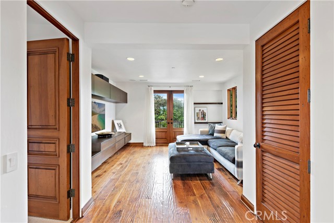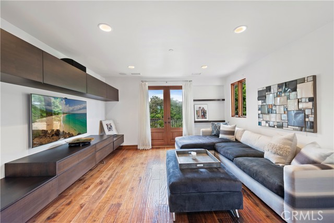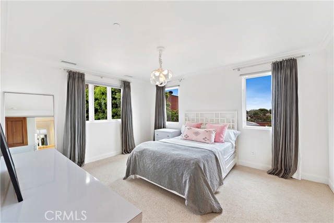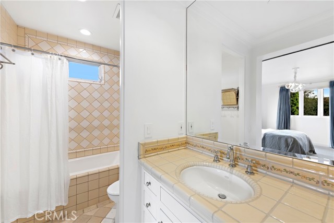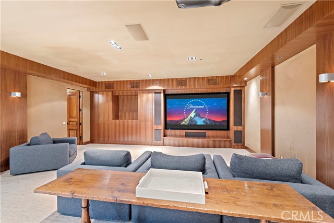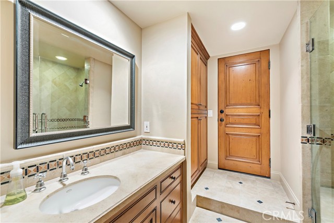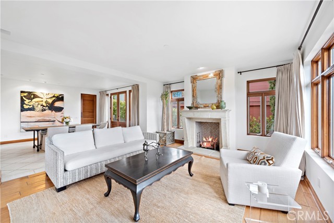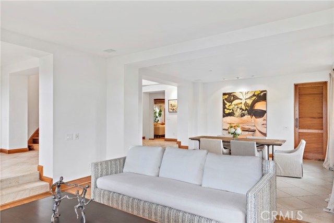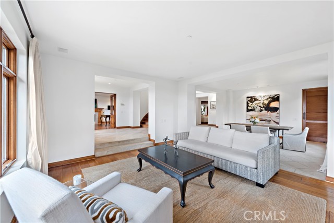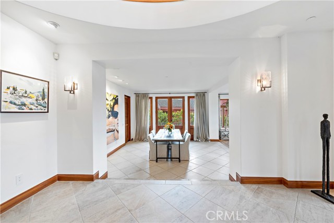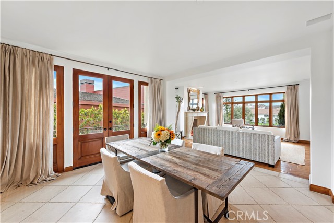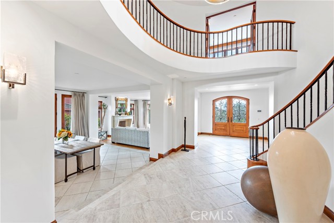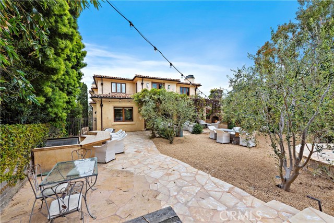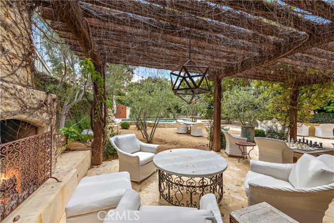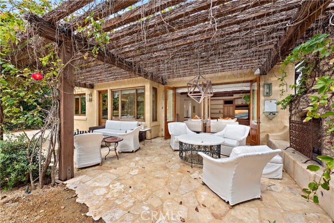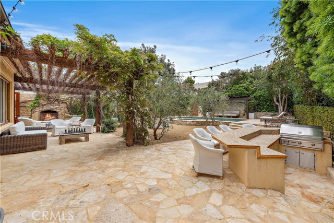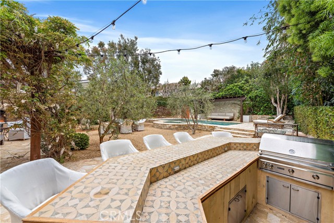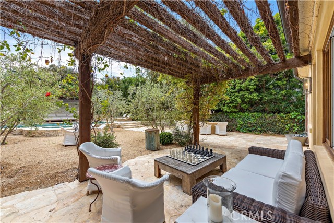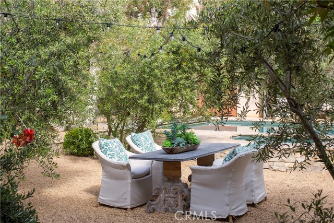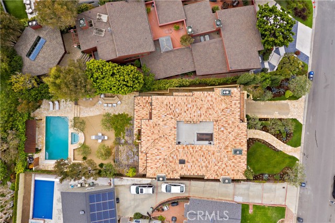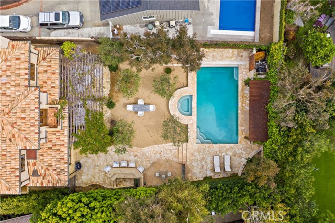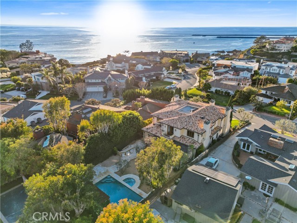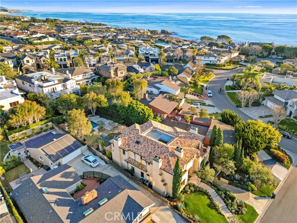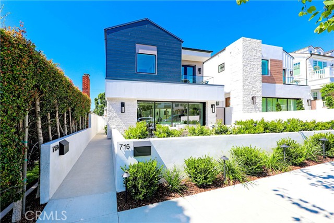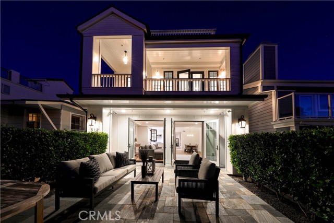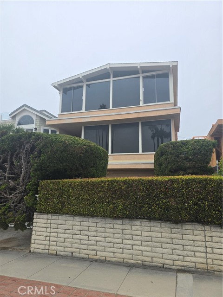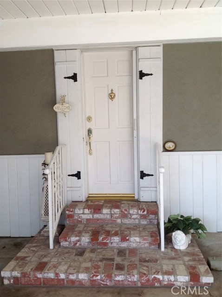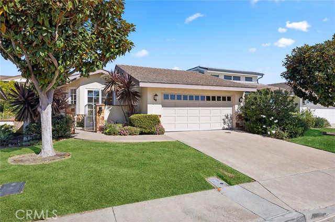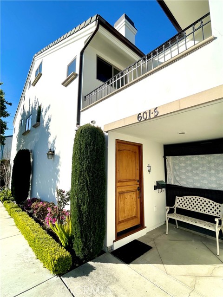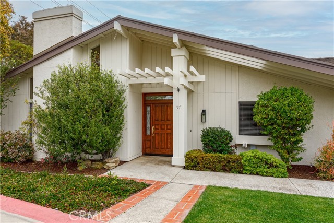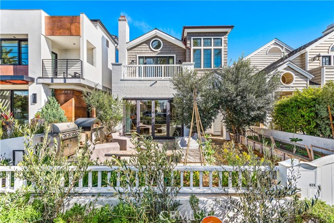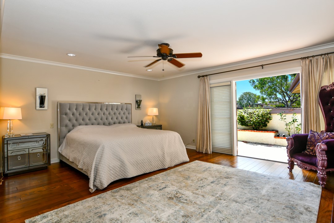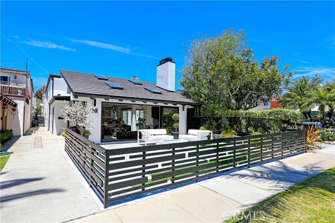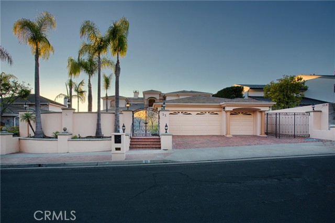206 Driftwood Road
Corona del Mar, CA 92625
$25,000
Price
Price
4
Bed
Bed
5.5
Bath
Bath
6,061 Sq. Ft.
$4 / Sq. Ft.
$4 / Sq. Ft.
Sold
206 Driftwood Road
Corona del Mar, CA 92625
Sold
$25,000
Price
Price
4
Bed
Bed
5.5
Bath
Bath
6,061
Sq. Ft.
Sq. Ft.
This incredible Corona Del Mar home for rent is perfectly located in the Shore Cliffs community in where residents can enjoy private gated access to two beaches! This custom house for rent provides Limestone and hardwood floors throughout, natural stone countertops, and exceptional lighting. The culinary kitchen includes a massive island, Viking range, Sub Zero refrigerator, butler’s pantry, wet bar and presentation wine wall connecting to your casual dining and family rooms. This great room opens to a gorgeous Tuscan style rear yard with vine-covered trellis, wood-burning fireplace, multiple seating areas, BBQ pavilion, large pool with spa, and plenty of space for relaxing. On the main floor enjoy a private office, one bedrooms suite, formal living room with Catalina views, or host in the formal dining room. The lower level includes media/ bonus room with bathroom adjacent to the 3 car garage. The upstairs includes large primary suite with sitting area, ocean views, and primary bath with tub, shower, makeup vanity and gracious closet. Down the hall has two additional bedroom suites with an adjacent bonus room as well as laundry room. This Corona Del Mar house rental is minutes away from Fashion Island, John Wayne Airport, and walking distance to one of a kind restaurants, shops and amenities of the CDM Village.
PROPERTY INFORMATION
| MLS # | OC23015772 | Lot Size | 9,628 Sq. Ft. |
| HOA Fees | $0/Monthly | Property Type | Single Family Residence |
| Price | $ 25,000
Price Per SqFt: $ 4 |
DOM | 950 Days |
| Address | 206 Driftwood Road | Type | Residential Lease |
| City | Corona del Mar | Sq.Ft. | 6,061 Sq. Ft. |
| Postal Code | 92625 | Garage | 3 |
| County | Orange | Year Built | 1998 |
| Bed / Bath | 4 / 5.5 | Parking | 5 |
| Built In | 1998 | Status | Closed |
| Rented Date | 2023-07-03 |
INTERIOR FEATURES
| Has Laundry | Yes |
| Laundry Information | Dryer Included, Washer Included |
| Has Fireplace | Yes |
| Fireplace Information | Bath, Bonus Room, Family Room, Living Room, Master Bedroom, Patio |
| Has Appliances | Yes |
| Kitchen Appliances | 6 Burner Stove, Dishwasher, Gas Oven, Gas Range, Microwave, Refrigerator, Warming Drawer |
| Kitchen Information | Butler's Pantry, Stone Counters |
| Kitchen Area | Breakfast Counter / Bar, Family Kitchen, Dining Room |
| Has Heating | Yes |
| Heating Information | Central |
| Room Information | Bonus Room, Family Room, Formal Entry, Foyer, Kitchen, Laundry, Master Suite, Media Room, Wine Cellar |
| Has Cooling | Yes |
| Cooling Information | Central Air |
| InteriorFeatures Information | Balcony, High Ceilings, Wet Bar |
| DoorFeatures | French Doors |
| Has Spa | Yes |
| SpaDescription | Private, Heated, In Ground |
| WindowFeatures | Double Pane Windows, Drapes |
| SecuritySafety | Carbon Monoxide Detector(s), Smoke Detector(s) |
| Bathroom Information | Bathtub, Shower, Shower in Tub, Double Sinks In Master Bath, Soaking Tub, Vanity area |
| Main Level Bedrooms | 1 |
| Main Level Bathrooms | 3 |
EXTERIOR FEATURES
| ExteriorFeatures | Barbecue Private |
| Has Pool | Yes |
| Pool | Private, Heated with Propane |
| Has Patio | Yes |
| Patio | Patio |
| Has Fence | Yes |
| Fencing | Privacy |
WALKSCORE
MAP
PRICE HISTORY
| Date | Event | Price |
| 07/03/2023 | Sold | $25,000 |
| 03/21/2023 | Price Change | $27,500 (-5.17%) |
| 01/29/2023 | Listed | $29,000 |

Topfind Realty
REALTOR®
(844)-333-8033
Questions? Contact today.
Interested in buying or selling a home similar to 206 Driftwood Road?
Corona Del Mar Similar Properties
Listing provided courtesy of Vincent Tomich, Marshall Reddick Real Estate. Based on information from California Regional Multiple Listing Service, Inc. as of #Date#. This information is for your personal, non-commercial use and may not be used for any purpose other than to identify prospective properties you may be interested in purchasing. Display of MLS data is usually deemed reliable but is NOT guaranteed accurate by the MLS. Buyers are responsible for verifying the accuracy of all information and should investigate the data themselves or retain appropriate professionals. Information from sources other than the Listing Agent may have been included in the MLS data. Unless otherwise specified in writing, Broker/Agent has not and will not verify any information obtained from other sources. The Broker/Agent providing the information contained herein may or may not have been the Listing and/or Selling Agent.
